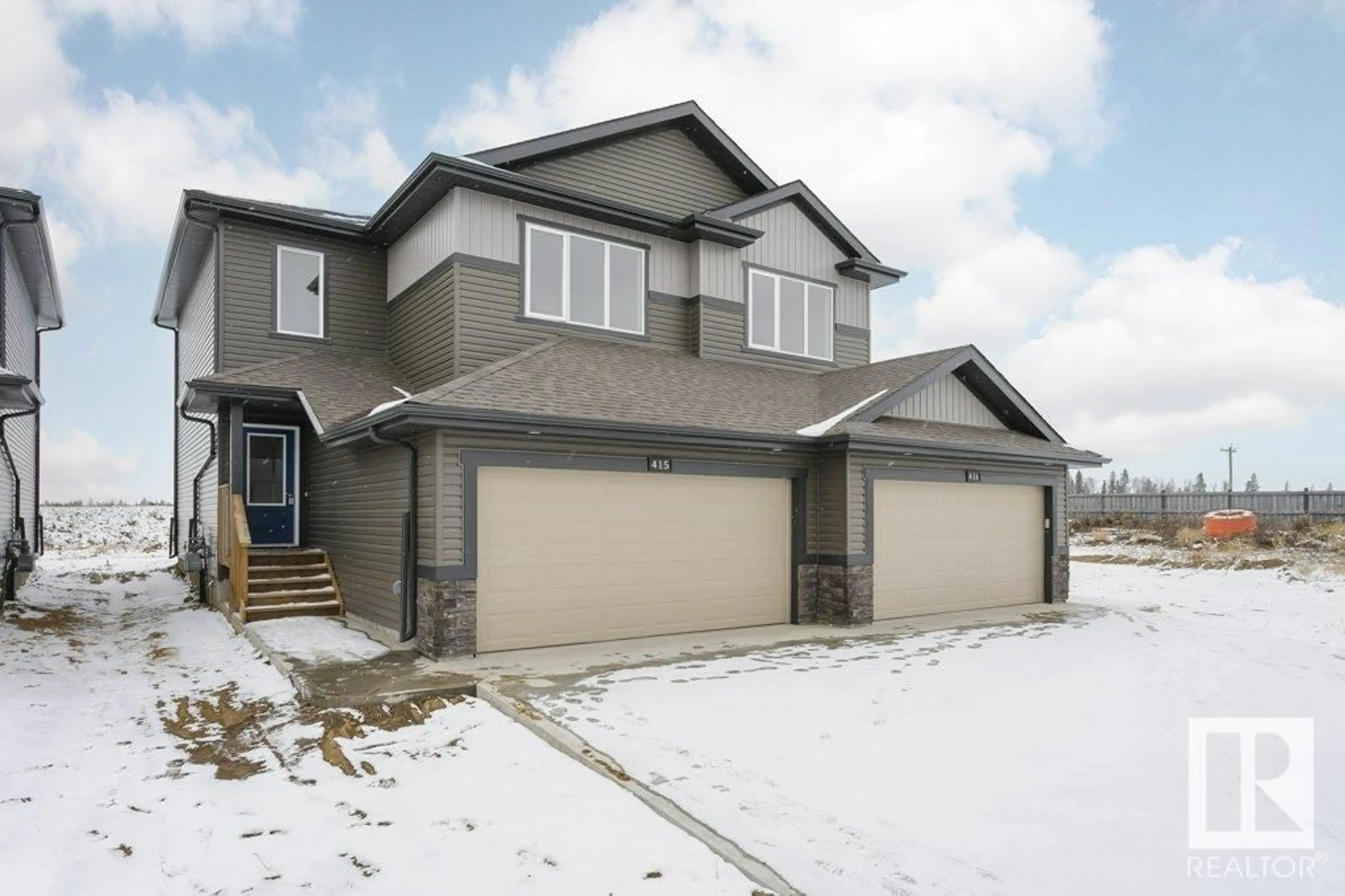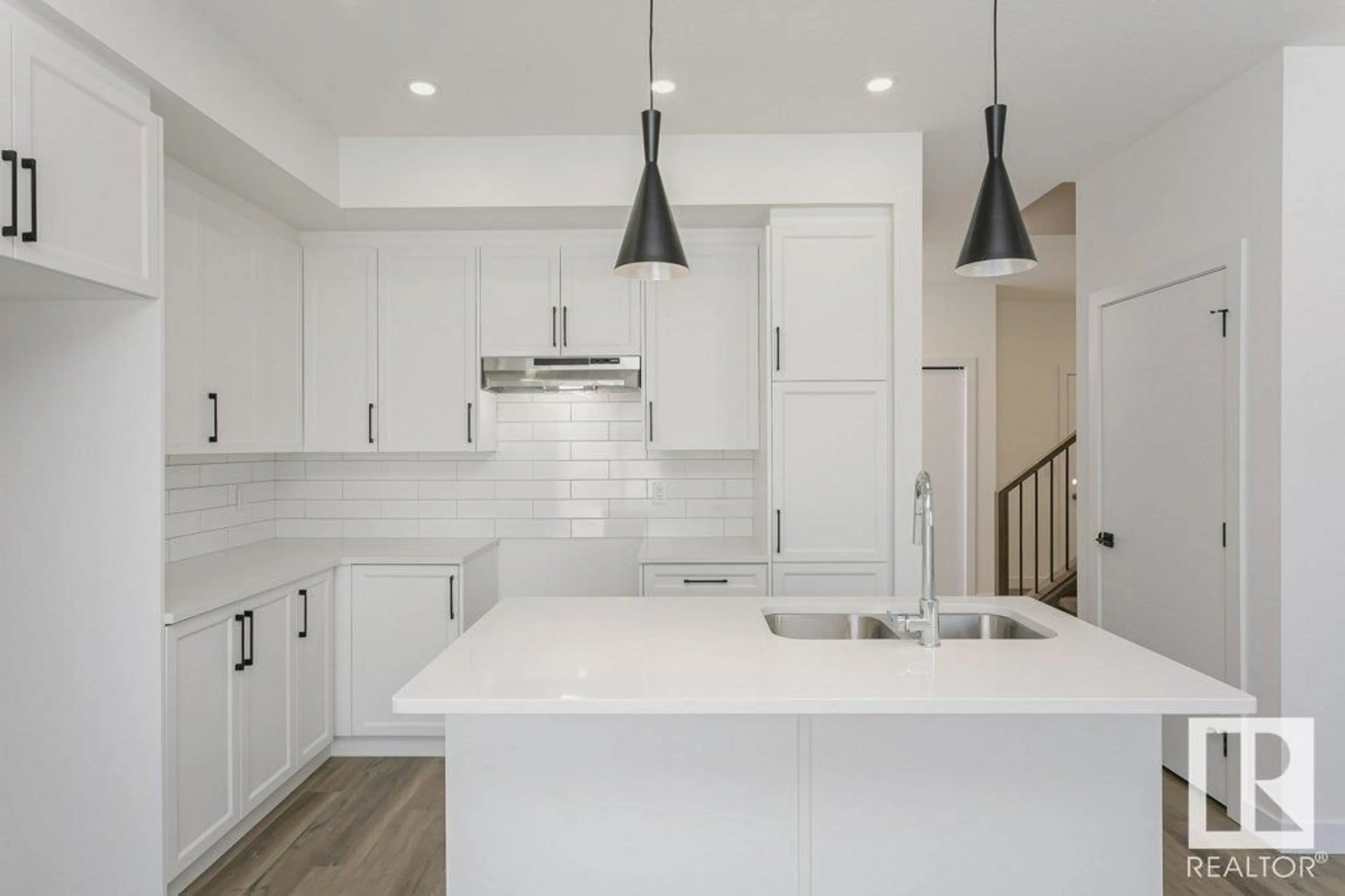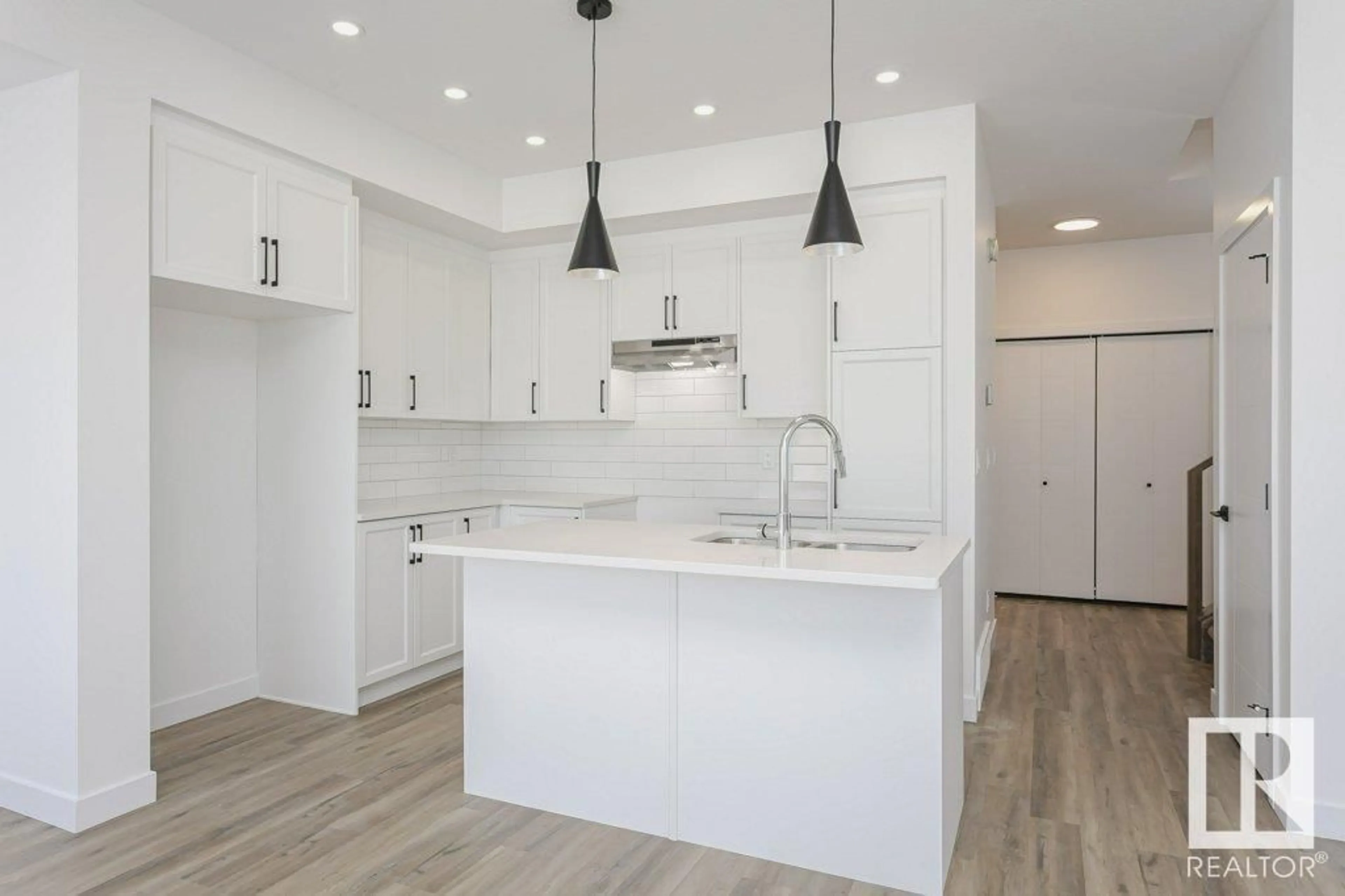415 GENESIS CO, Stony Plain, Alberta T7Z0M2
Contact us about this property
Highlights
Estimated ValueThis is the price Wahi expects this property to sell for.
The calculation is powered by our Instant Home Value Estimate, which uses current market and property price trends to estimate your home’s value with a 90% accuracy rate.Not available
Price/Sqft$301/sqft
Est. Mortgage$1,889/mo
Tax Amount ()-
Days On Market290 days
Description
A brand new upgraded 1460 sq ft 3-bedroom half duplex in Stony Plain, a fresh, modern, comfortable living space for any family. Upon entering, you step into a welcoming foyer with ample natural light and space. This area opens up into the main living space, 9 ft ceilings, cozy fireplace with plenty of natural light and access to outdoor living space. A modern kitchen equipped with ample cabinet space, central island, sleek countertops and trendy black pulls. It's designed for convenience and functionality. The dining area, adjacent to the kitchen, comfortably accommodates a dining table for family meals or gatherings. It's well-lit and designed for easy access to the kitchen. The main floor offers a half bath along with main floor laundry. Lovely maple railings to the upper floor to the 3 large bedrooms! The primary Bedroom is a serene retreat with a large window for natural light a walk-in closet with custom shelving and a private ensuite bathroom. A must see! ( photos are virtually Staged) (id:39198)
Property Details
Interior
Features
Main level Floor
Living room
12 m x 14 mDining room
10 m x 9 mKitchen
10 m x 9 mExterior
Parking
Garage spaces 6
Garage type Attached Garage
Other parking spaces 0
Total parking spaces 6
Property History
 33
33 43
43


