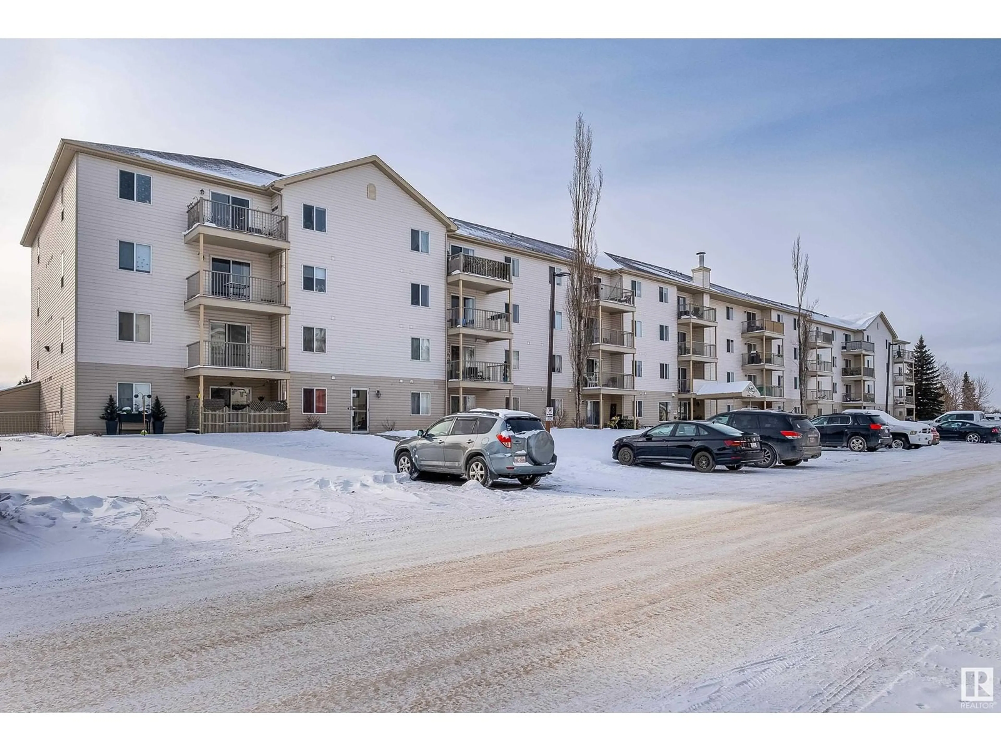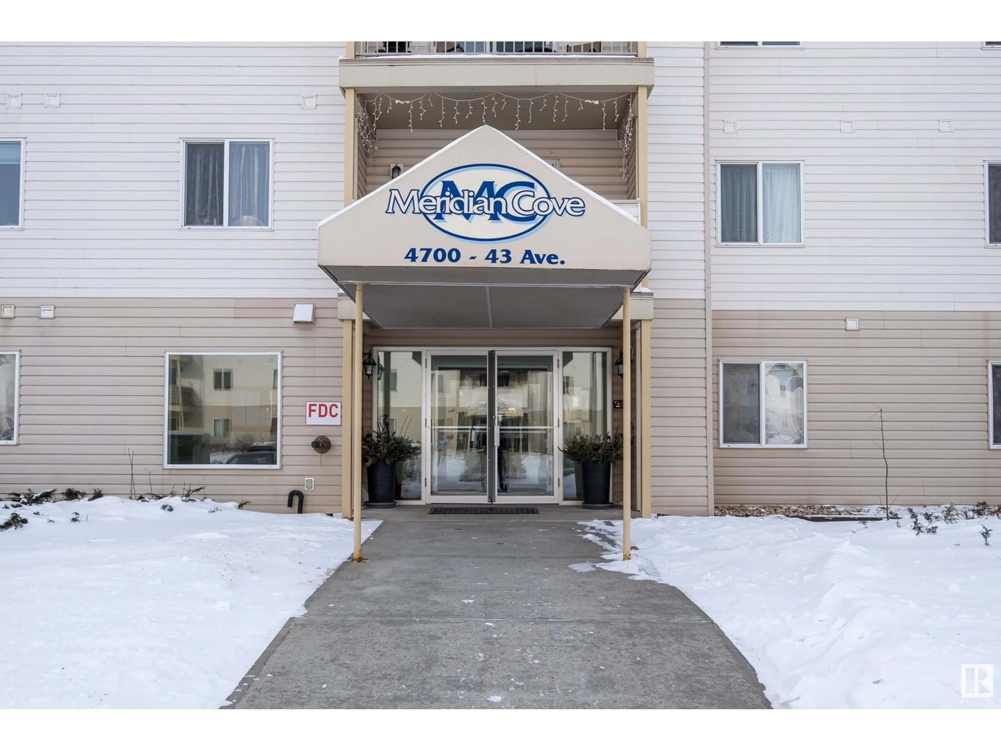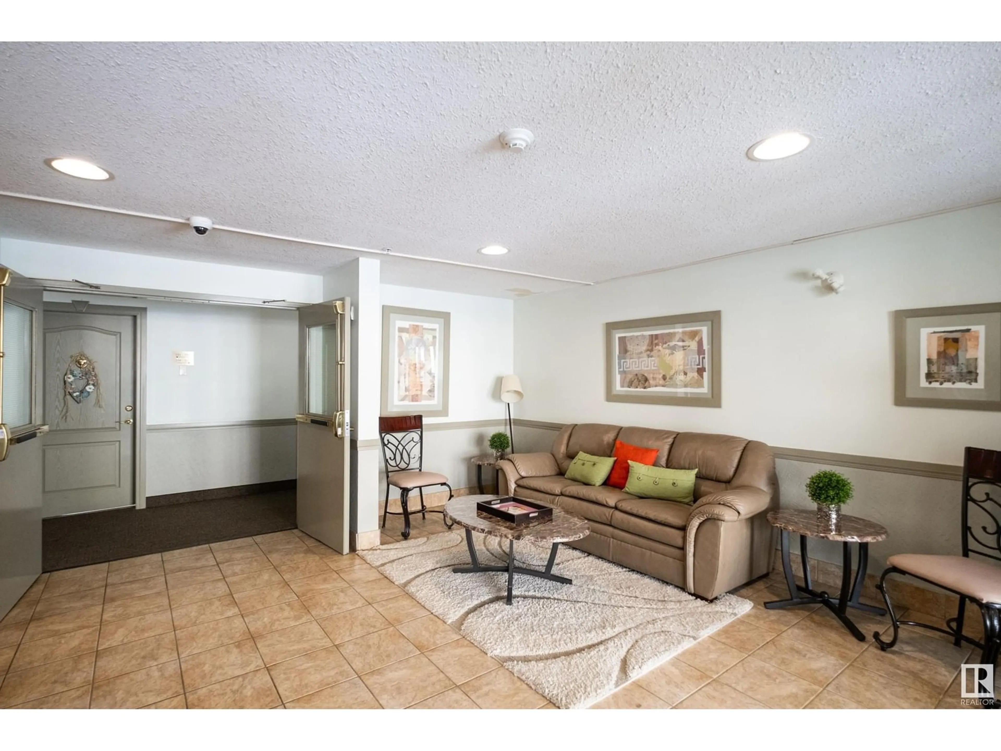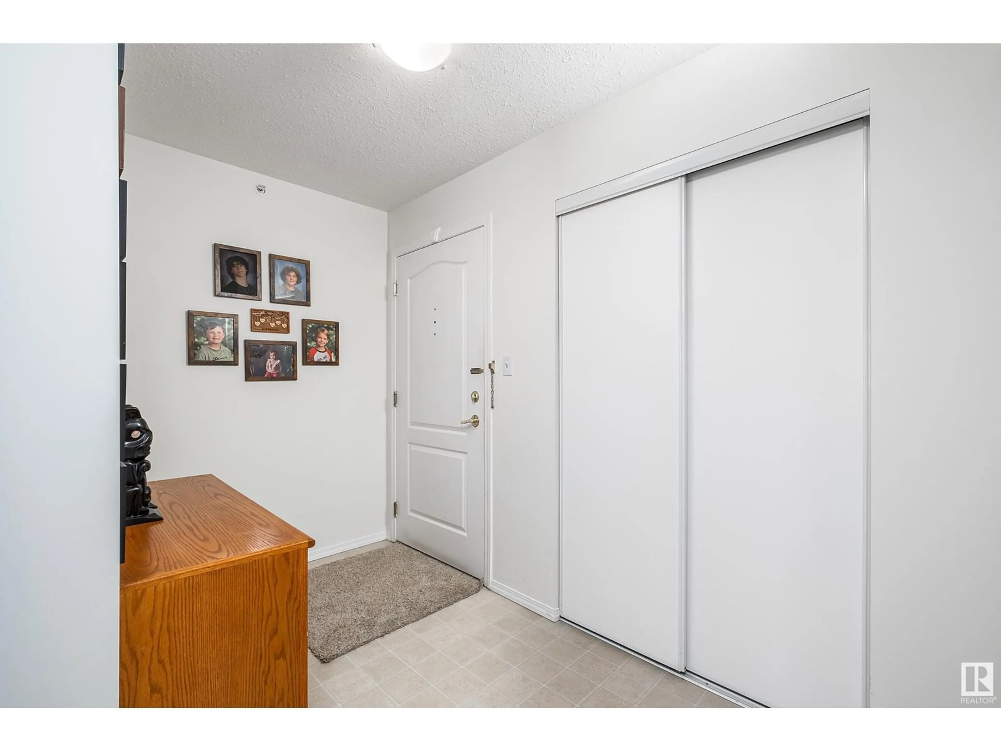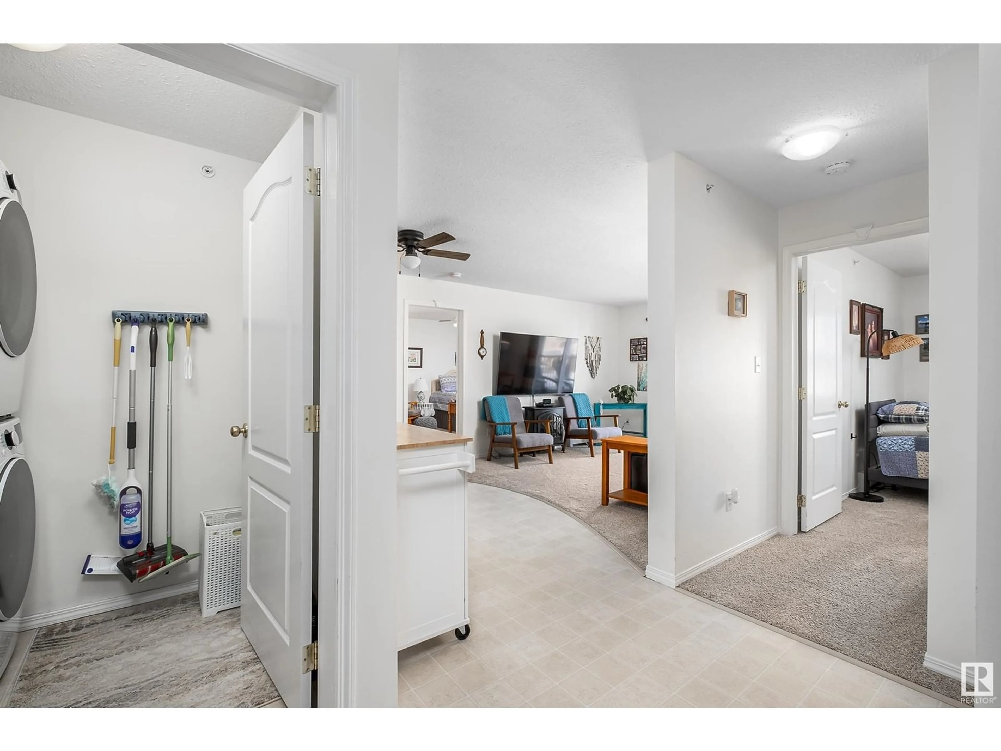#412 4700 43 AV, Stony Plain, Alberta T7S2S6
Contact us about this property
Highlights
Estimated ValueThis is the price Wahi expects this property to sell for.
The calculation is powered by our Instant Home Value Estimate, which uses current market and property price trends to estimate your home’s value with a 90% accuracy rate.Not available
Price/Sqft$192/sqft
Est. Mortgage$773/mo
Maintenance fees$552/mo
Tax Amount ()-
Days On Market8 days
Description
TOP FLOOR CORNER UNIT! Welcome to #412 in the sought after complex of Meridian Cove in Stony Plain. This pristine 2 bed, 2 bath condo features an open concept floor plan, newer carpets and paint, TONS of natural light with extra windows being a corner unit, North West facing balcony to enjoy your beautiful sunsets, convenient in suite laundry, spacious primary bedroom with walkthrough closet and 4 pce ensuite. You have heated underground parking and your steps away from Freson Bros., Tim Hortons, shopping, restaurants, walking trails and easy access to HWY 16a. The 3rd & 4th floor are 18+ and best of all, pets are allowed with board approval. This one is sure to check all the boxes and is ready for you to call it home. (id:39198)
Property Details
Interior
Features
Main level Floor
Living room
14.268 m x 11.6 mKitchen
9.613 m x 11.79 mPrimary Bedroom
11.703 m x 13.9 mBedroom 2
12.264 m x 9.88 mCondo Details
Inclusions
Property History
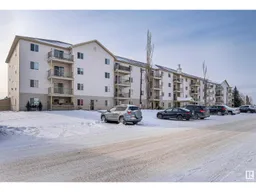 33
33
