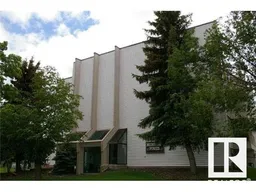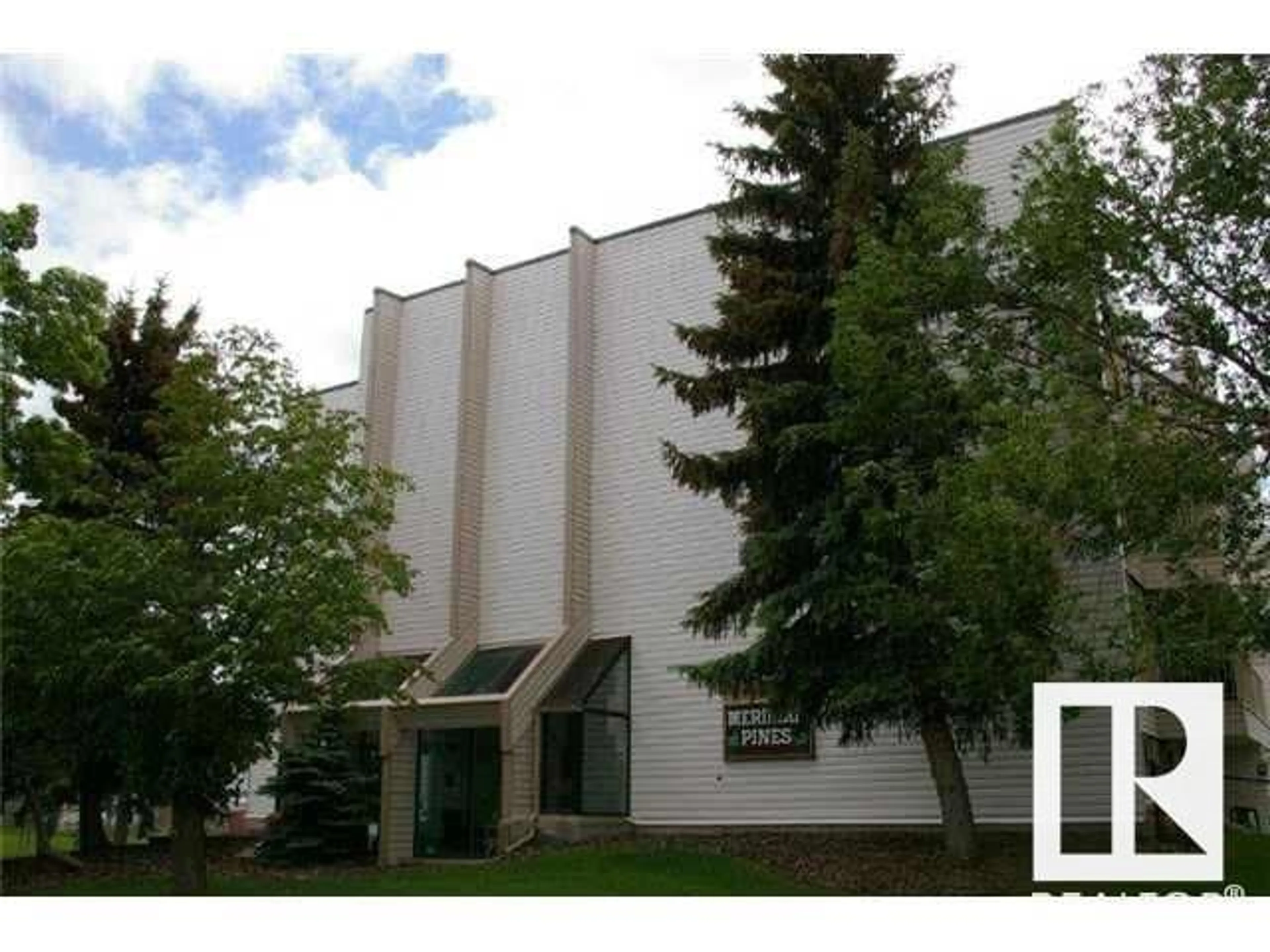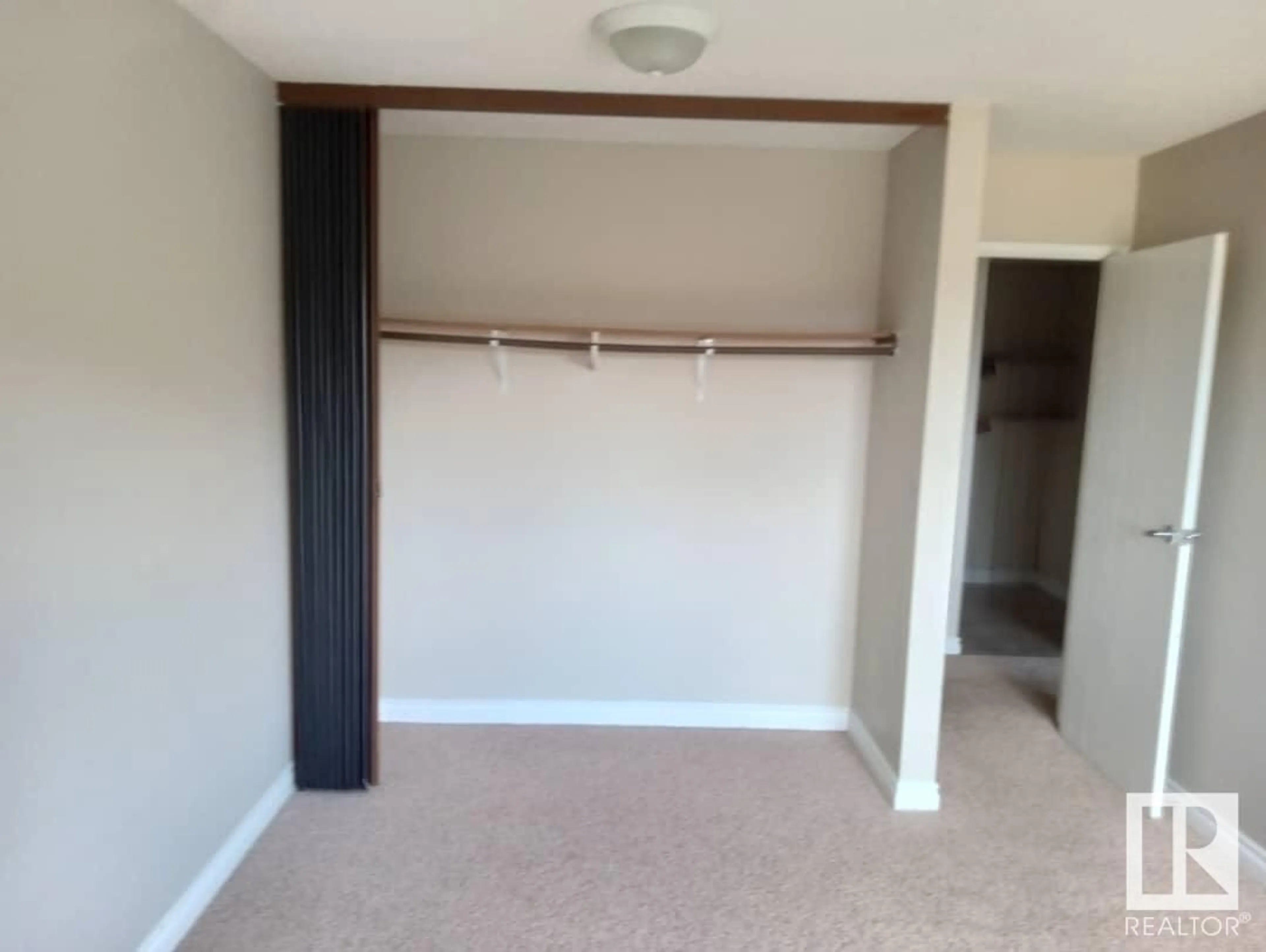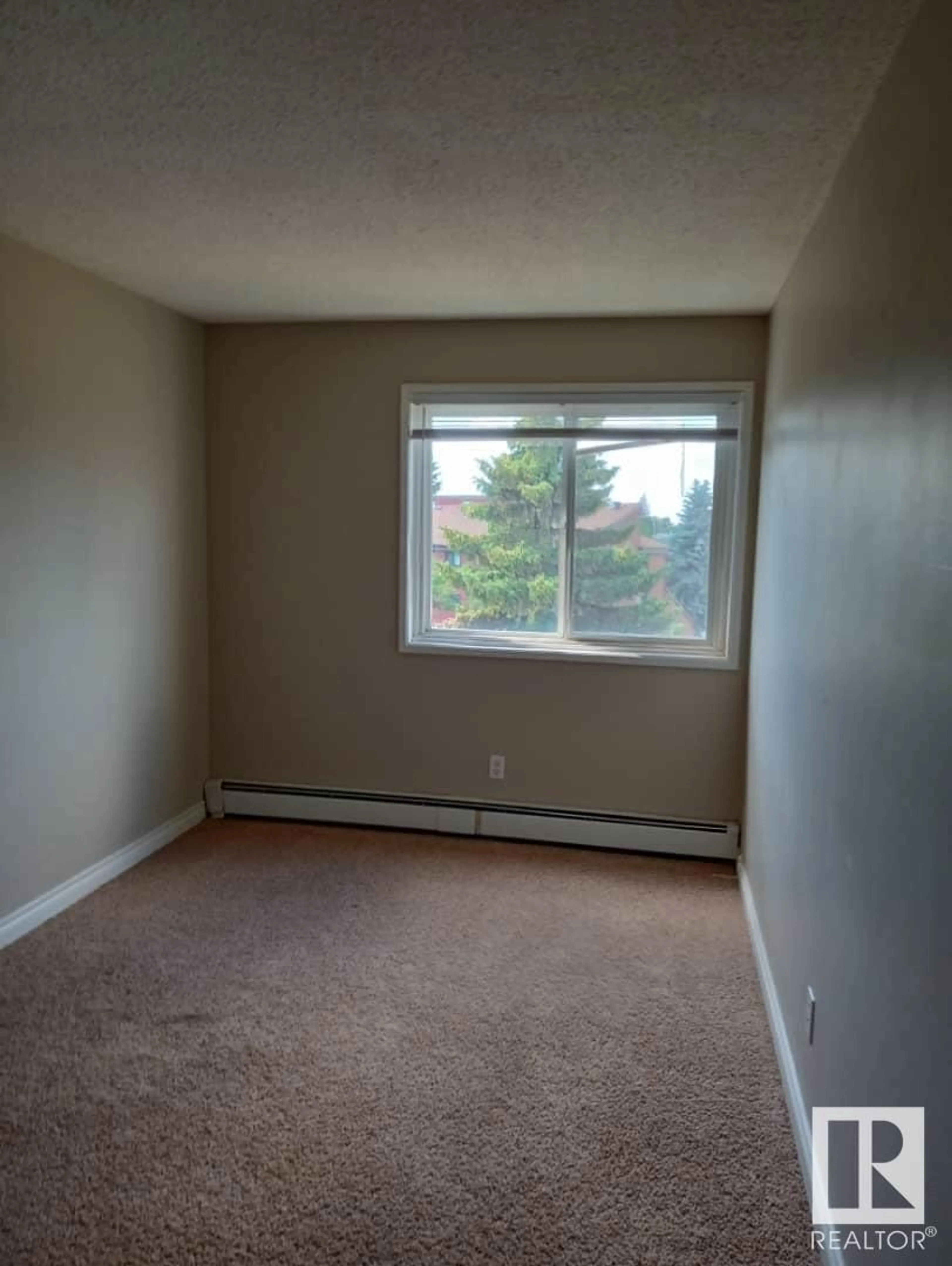#407 4608 52 AV, Stony Plain, Alberta T7Z1N7
Contact us about this property
Highlights
Estimated ValueThis is the price Wahi expects this property to sell for.
The calculation is powered by our Instant Home Value Estimate, which uses current market and property price trends to estimate your home’s value with a 90% accuracy rate.Not available
Price/Sqft$129/sqft
Est. Mortgage$472/mo
Maintenance fees$395/mo
Tax Amount ()-
Days On Market1 year
Description
Step into the world of convenience and comfort with this fantastic 2-bedroom apartment-style condo at Meridan Pines in Stony Plain. Notably, the building has undergone a recent transformation, with improvements to both interior and exterior common areas, ensuring a modern and welcoming atmosphere for residents. This complex's strategic location is a standout feature, offering easy access to nearby schools, shopping centers, and a wide array of essential amenities. Whether you're considering this as an investment property to bolster your financial portfolio or envision it as your very first home, this condo opens the door to endless possibilities. Imagine coming home to a space that combines the tranquility of suburban living with the convenience of urban access. Whether you're unwinding in your cozy living area, cooking up a storm in the well-appointed kitchen, or taking in the serene surroundings from your private balcony, this condo promises a lifestyle that's both practical and enjoyable. (id:39198)
Property Details
Interior
Features
Main level Floor
Dining room
2.52 m x 2.43 mKitchen
2.38 m x 2.43 mLiving room
5.54 m x 3.68 mPrimary Bedroom
4.55 m x 3.25 mCondo Details
Inclusions
Property History
 4
4


