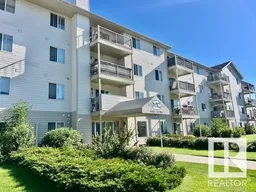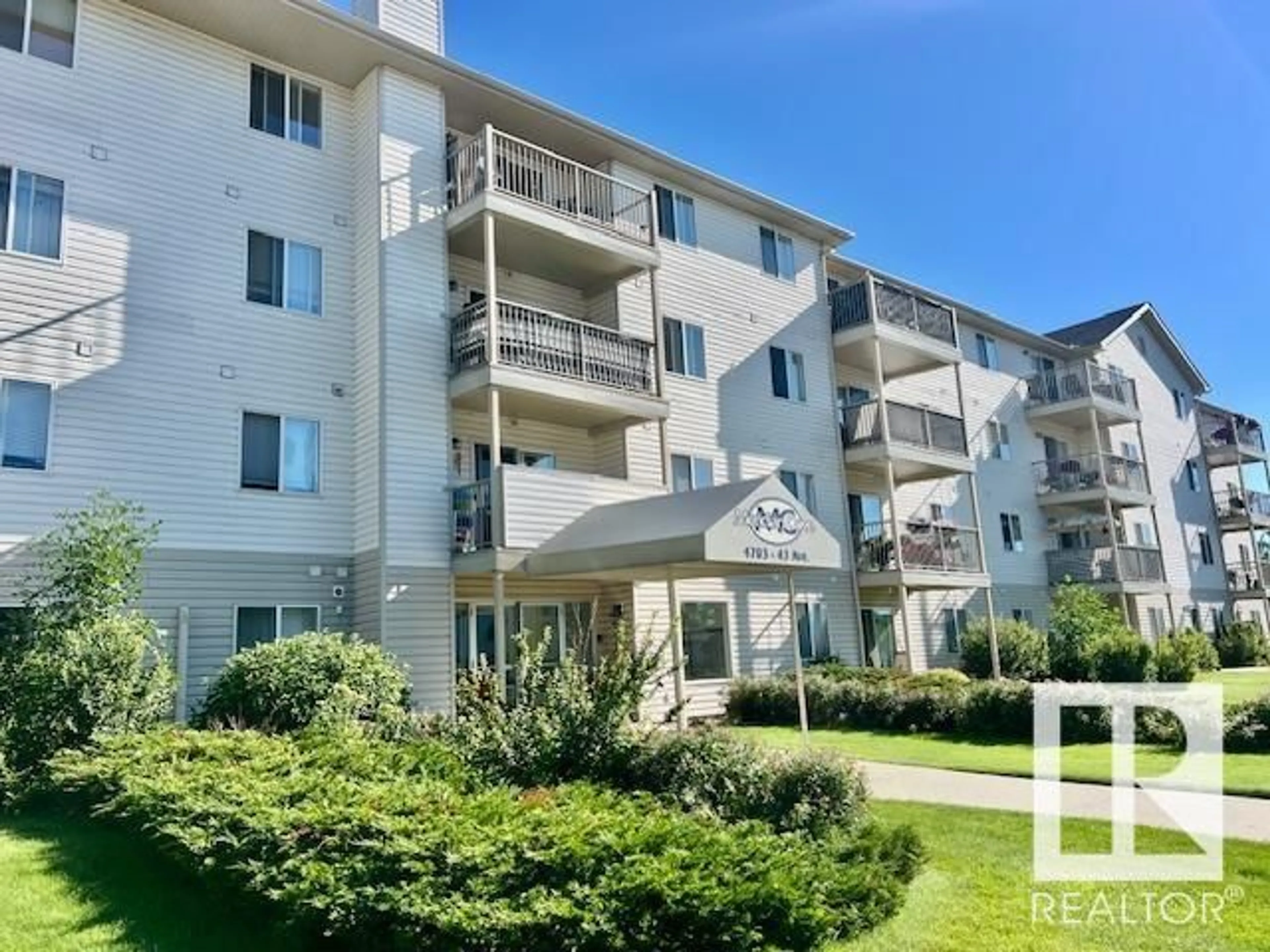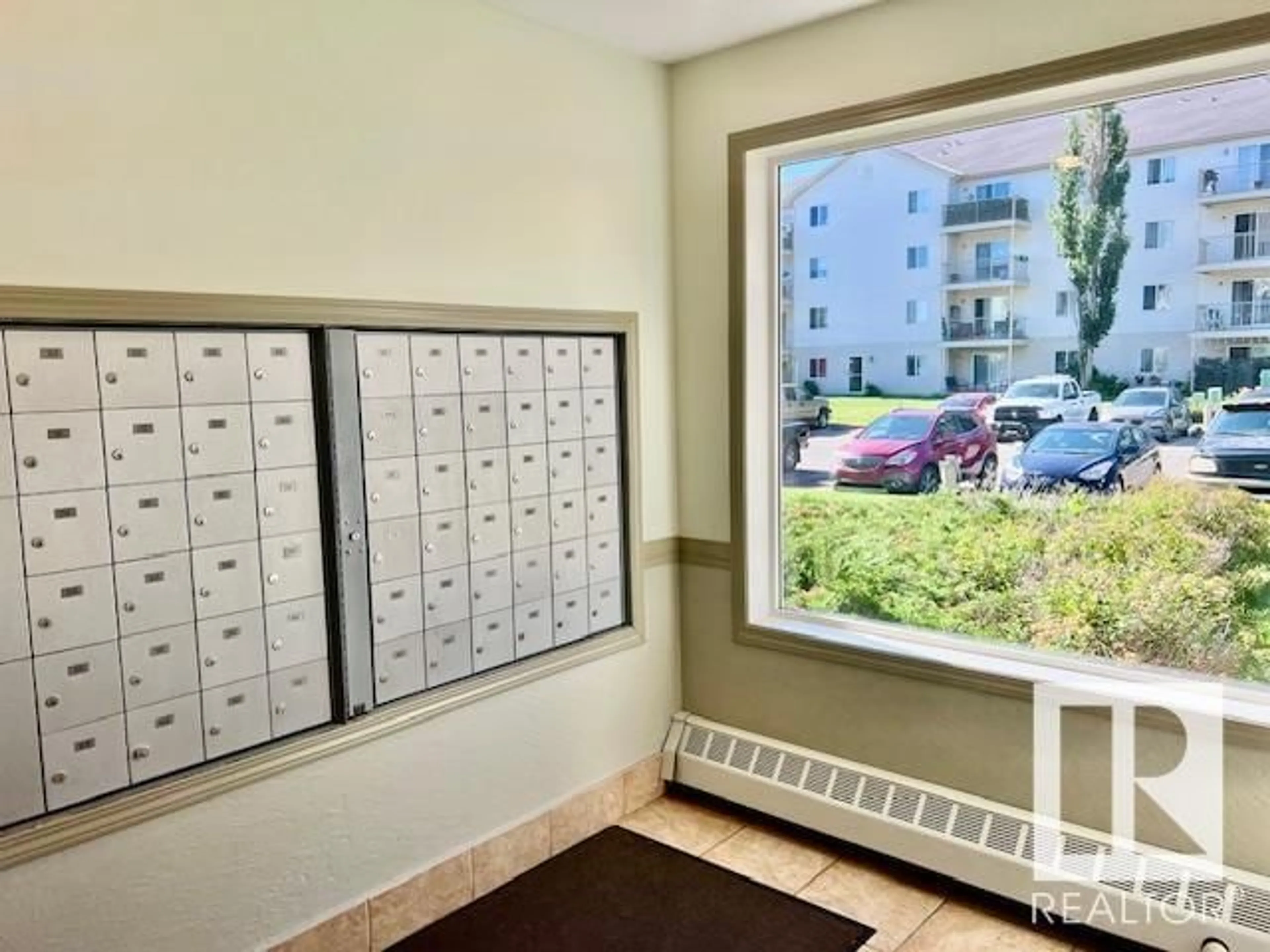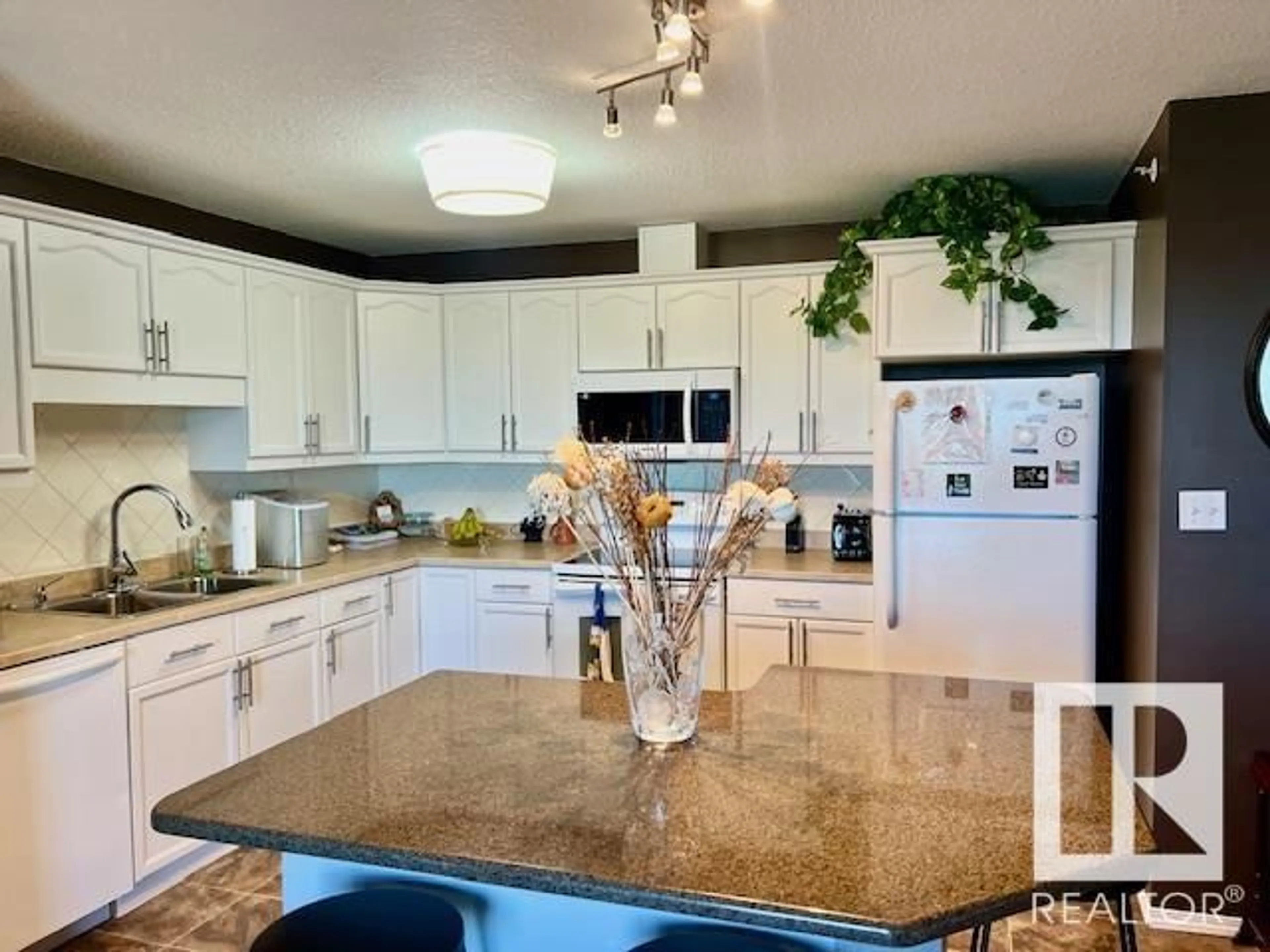#406 4703 43 AV, Stony Plain, Alberta T7Z2S7
Contact us about this property
Highlights
Estimated ValueThis is the price Wahi expects this property to sell for.
The calculation is powered by our Instant Home Value Estimate, which uses current market and property price trends to estimate your home’s value with a 90% accuracy rate.Not available
Price/Sqft$222/sqft
Est. Mortgage$794/mo
Maintenance fees$505/mo
Tax Amount ()-
Days On Market115 days
Description
Upgraded Top Floor 2 Bedroom, 2 Bath in 55+ Meridian Cove 4th floor Discover a modern and serene living experience in the heart of Stony Plain with this upgraded top floor condo. Enjoy a beautifully renovated kitchen with white cabinetry, under-mount lighting, and modern hardware. An island with granite countertops adds both style and functionality. The unit includes a front load washer and dryer, with extra storage space. Spacious Primary Bedroom boasts a walk-through closet and a 4-piece ensuite. Living Room & Deck: The generous living room space opens to a north-facing deck, offering country views and a perfect spot for relaxation. Prime Location: Underground heated parking with storage. Meridian Cove is ideally situated within close proximity to walking trails, grocery stores, and various amenities. It also offers easy access to 16A and the Yellowhead for effortless commuting. (id:39198)
Property Details
Interior
Features
Main level Floor
Living room
3.66 m x 4.17 mKitchen
3.56 m x 3.29 mPrimary Bedroom
3.42 m x 4.06 mBedroom 2
3.03 m x 3.05 mExterior
Parking
Garage spaces 1
Garage type Underground
Other parking spaces 0
Total parking spaces 1
Condo Details
Inclusions
Property History
 18
18


