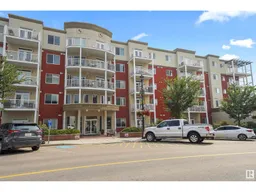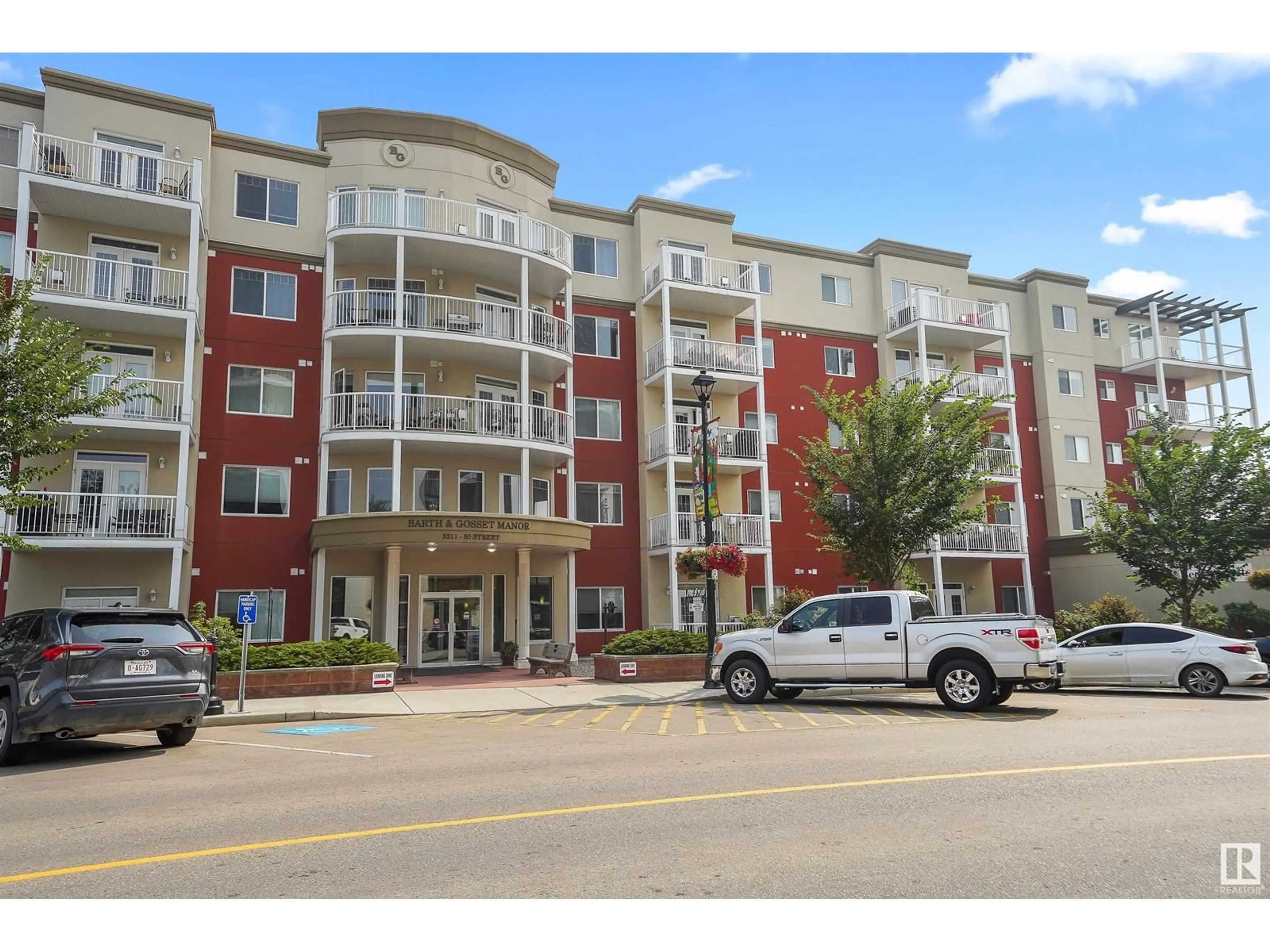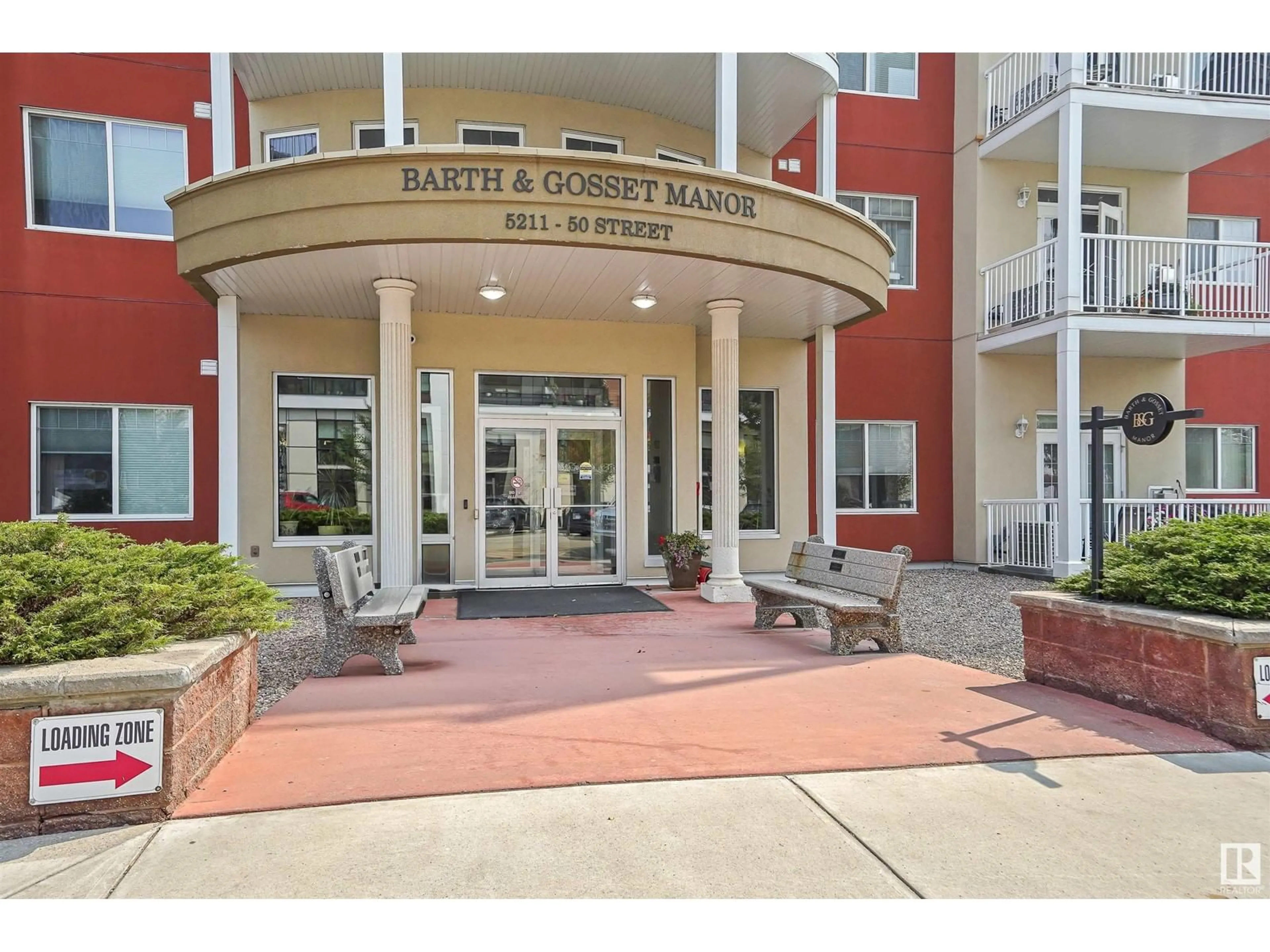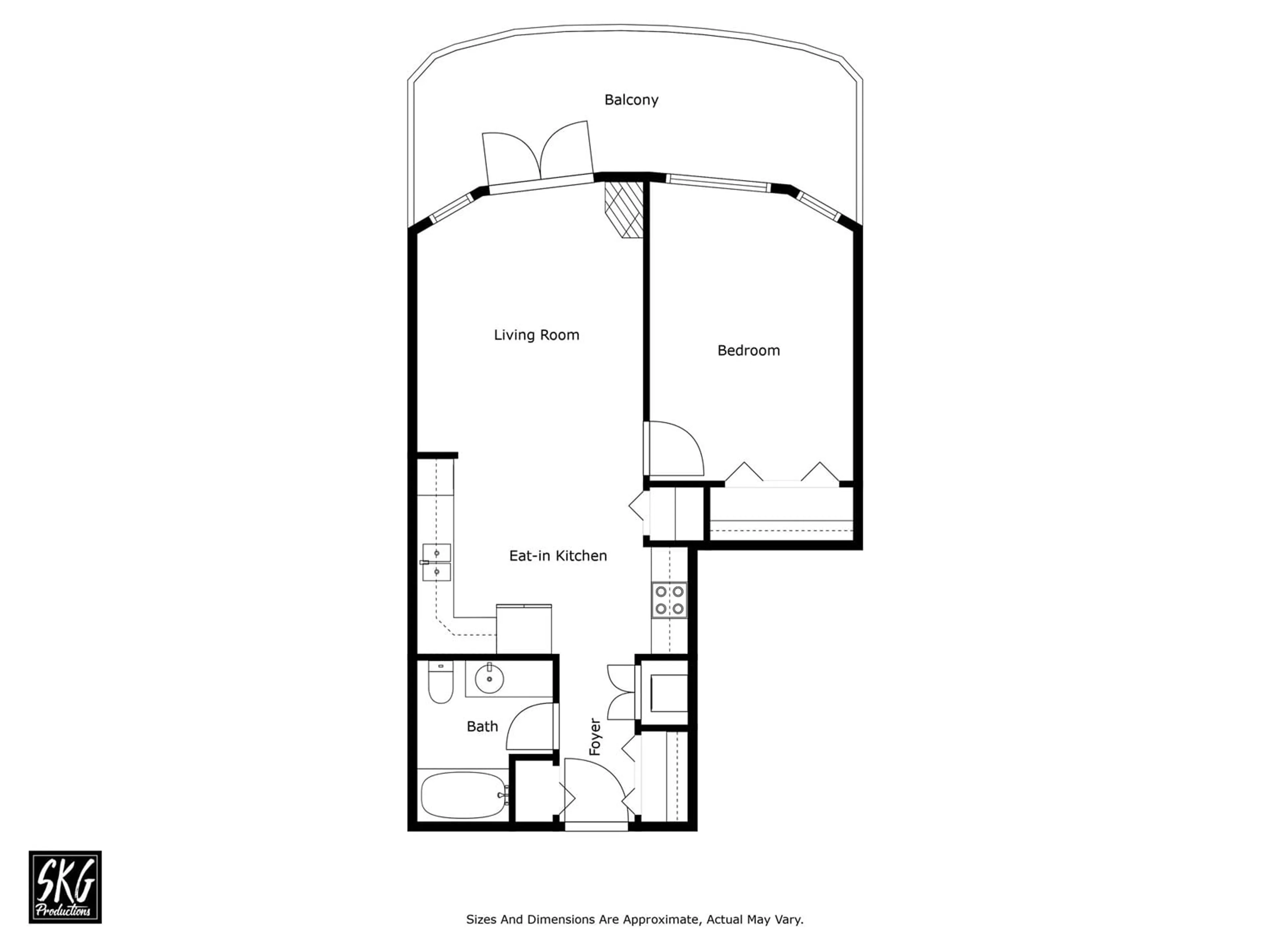#404 5211 50 ST, Stony Plain, Alberta T7Z1T6
Contact us about this property
Highlights
Estimated ValueThis is the price Wahi expects this property to sell for.
The calculation is powered by our Instant Home Value Estimate, which uses current market and property price trends to estimate your home’s value with a 90% accuracy rate.$208,000*
Price/Sqft$321/sqft
Est. Mortgage$923/mth
Maintenance fees$361/mth
Tax Amount ()-
Days On Market57 days
Description
Discover the perfect blend of luxury & comfort in this exquisite 1 bedroom, 1 bathroom condo located in downtown Stony Plain's prestigious Barth & Gossett Manor. This 4th-floor unit impresses with a spacious circular balcony, nine-foot ceilings, and elegant finishes, including granite countertops and hardwood floors. The generously sized bedroom offers plenty of space and the beautifully appointed bathroom featuring a jacuzzi tub. The condo boasts stainless steel appliances, in-suite laundry, and a cozy gas fireplace. The balcony is perfect for outdoor dining, with a gas hookup for your BBQ and is overlooking main street. Additional conveniences include air conditioning, garbage chute, private back entrance, tons guest parking & a heated underground parking. Residents enjoy access to superb amenities, including an entertainment room, games room, party room with kitchen & a carwash. Perfect location with walking distance to coffee shops, restaurants, gift shop, a grocery store and much more! (id:39198)
Property Details
Interior
Features
Main level Floor
Living room
4.25 m x 3.73 mKitchen
3.17 m x 4.41 mPrimary Bedroom
5.19 m x 3.36 mCondo Details
Inclusions
Property History
 38
38


