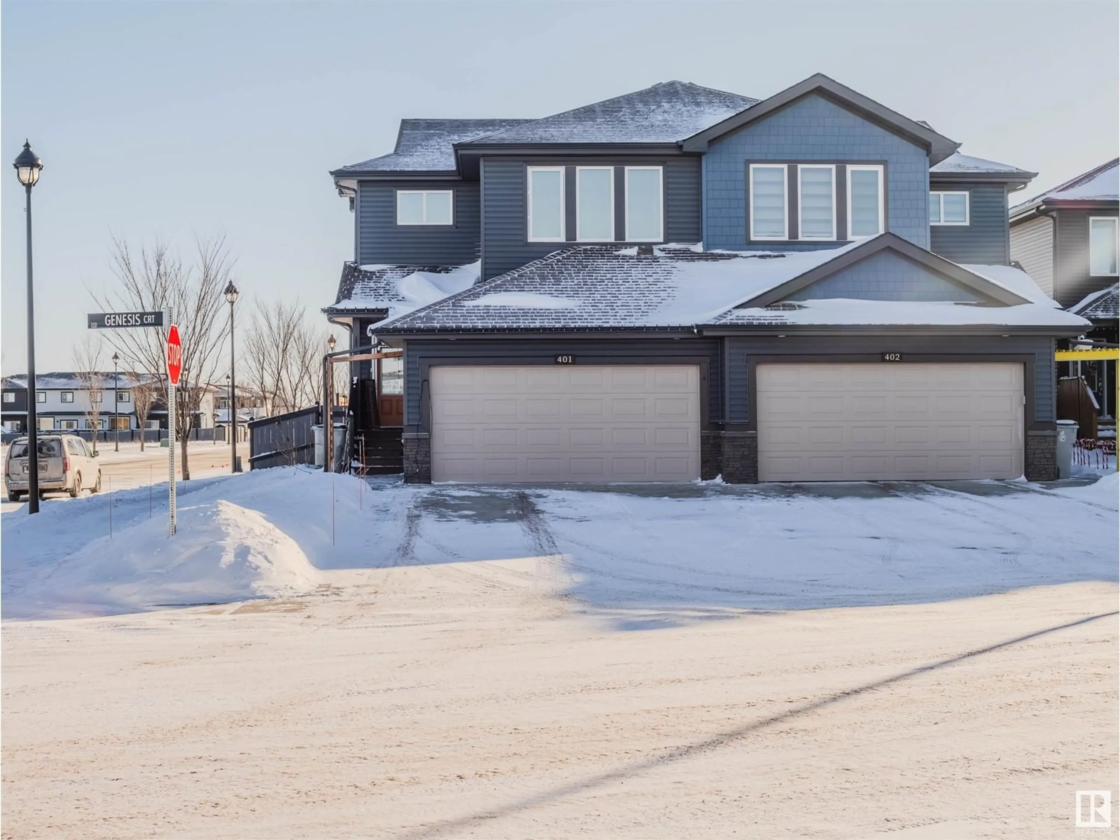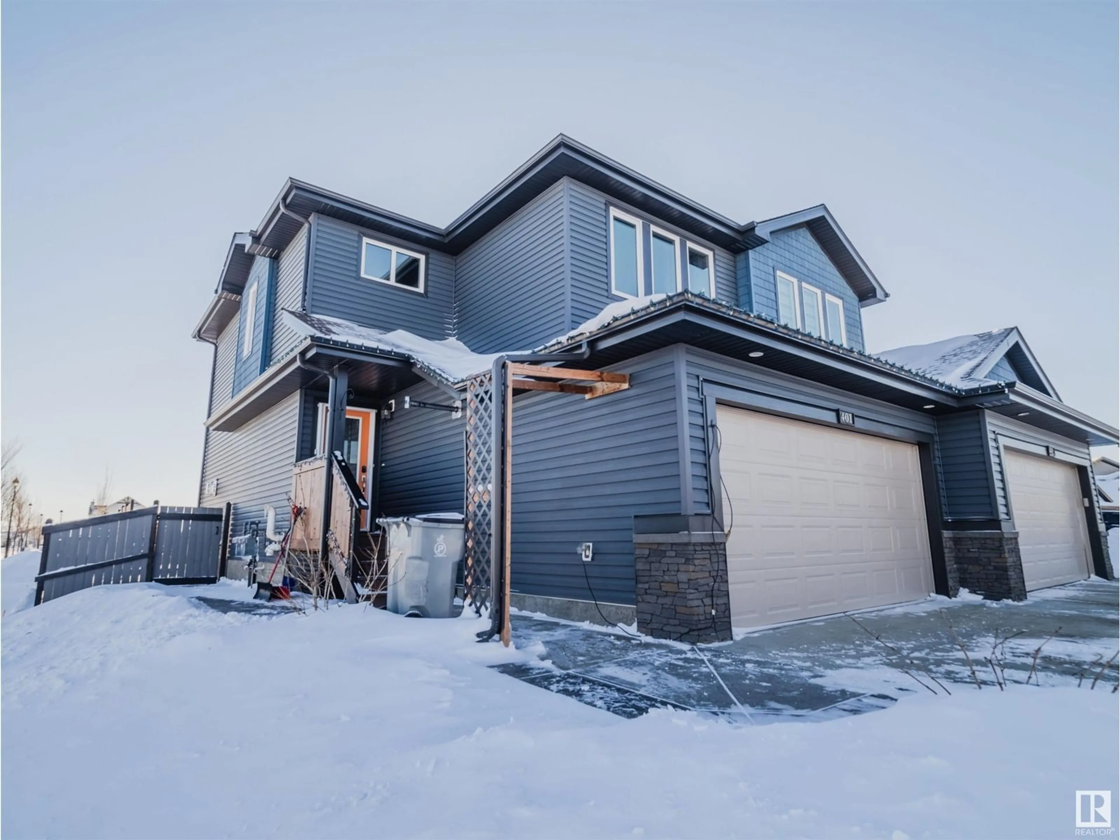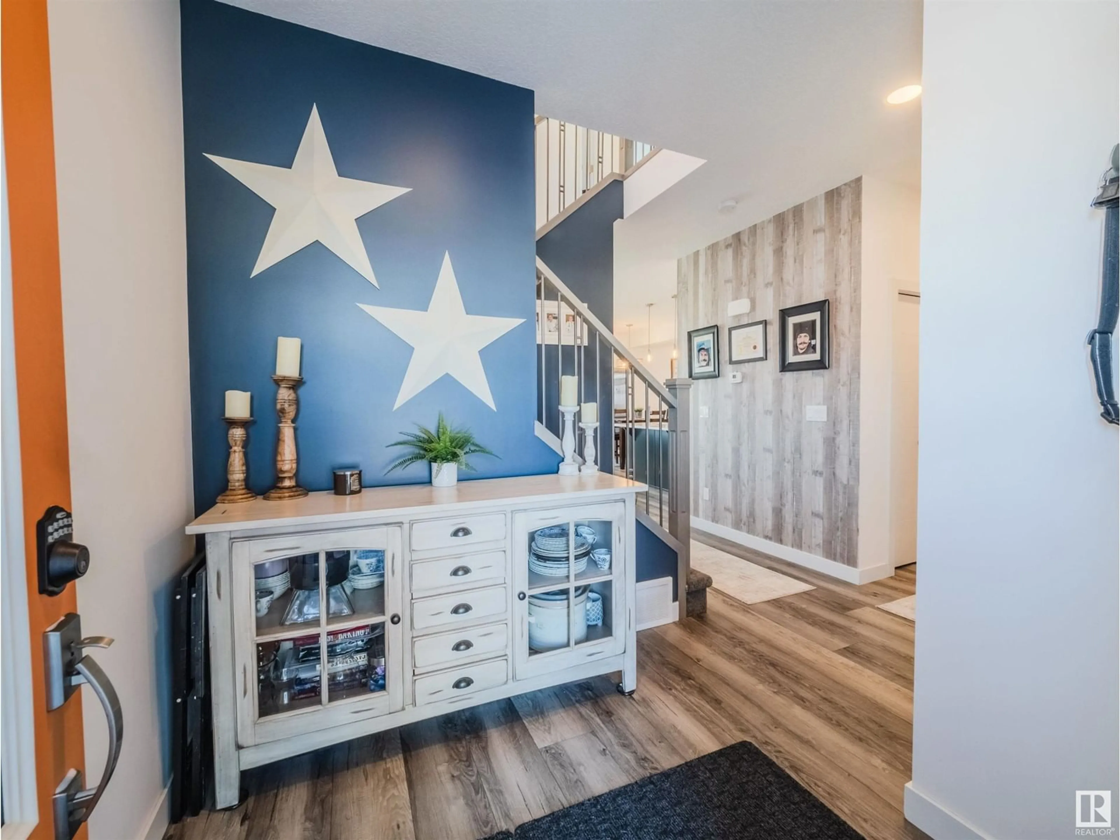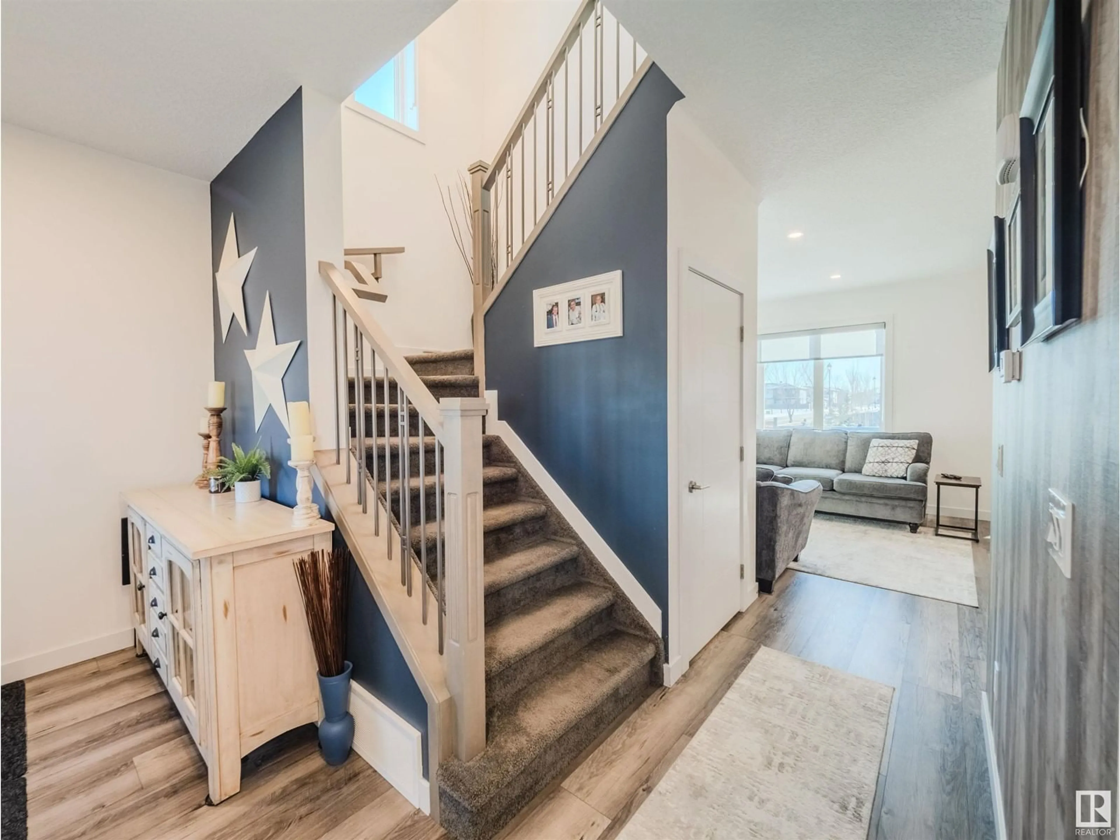401 GENESIS CO, Stony Plain, Alberta T7Z0M2
Contact us about this property
Highlights
Estimated ValueThis is the price Wahi expects this property to sell for.
The calculation is powered by our Instant Home Value Estimate, which uses current market and property price trends to estimate your home’s value with a 90% accuracy rate.Not available
Price/Sqft$314/sqft
Est. Mortgage$2,018/mo
Tax Amount ()-
Days On Market12 days
Description
Wow, TURNKEY home with a professionally finished basement, large corner fenced yard, 2 tier deck with privacy fencing, double attached heated garage and extra long driveway to fit 4 vehicles! Tastefully upgraded this half duplex offers bright living space with south facing back yard, beautiful kitchen with quartz countertops, tall cabinets, gas fireplace in living room, dining room with sliding doors to the deck, main floor laundry and 2 pc bath. Upstairs you will find two spacious bedrooms (that fit a king size bed), 4 pc main bath and primary suite with walk in closet and a gorgeous ensuite with his & hers sinks! Basement was professionally finished & features family room, 4th bedroom, full bath, utility room & storage. The home is also Air Conditioned! Located in a beautiful neighborhood on Genesis on the Lakes, right next to the restaurant, convenience store & gas station, daycare & other stores! (id:39198)
Property Details
Interior
Features
Basement Floor
Family room
3.17 m x measurements not availableBedroom 4
3.64 m x measurements not availableUtility room
2.67 m x measurements not availableExterior
Parking
Garage spaces 6
Garage type -
Other parking spaces 0
Total parking spaces 6
Property History
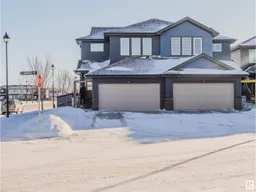 68
68
