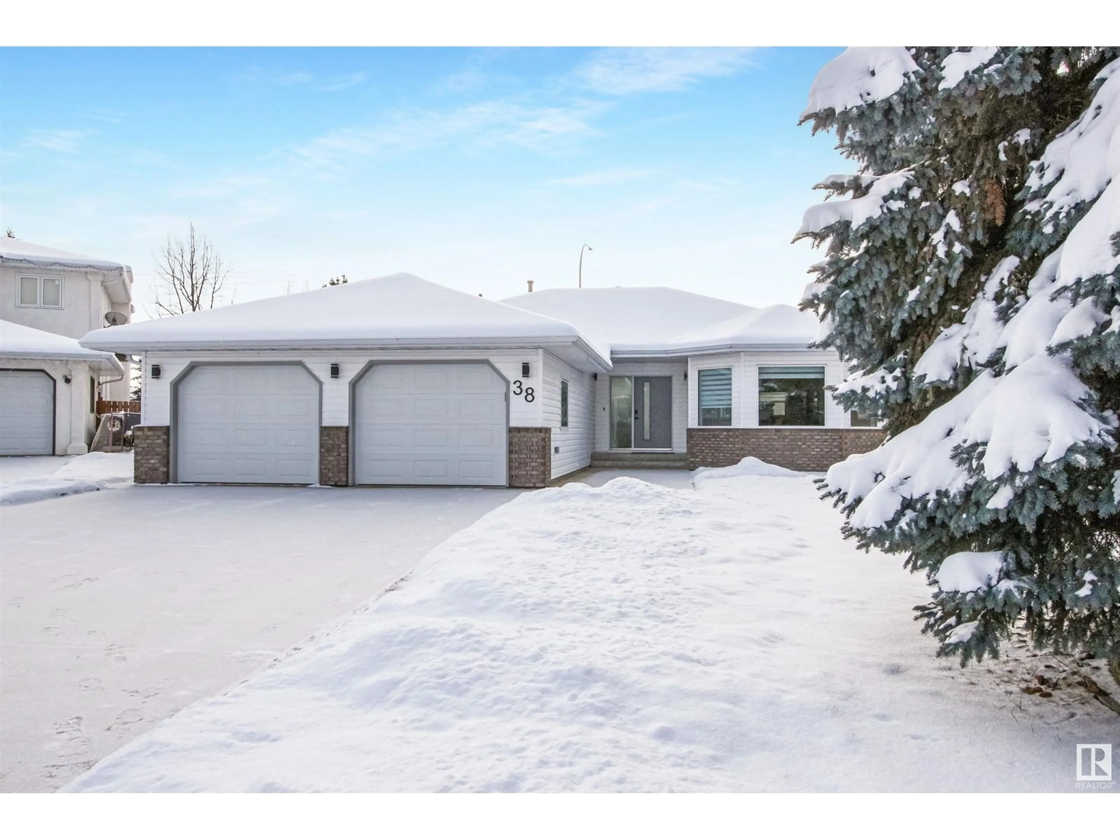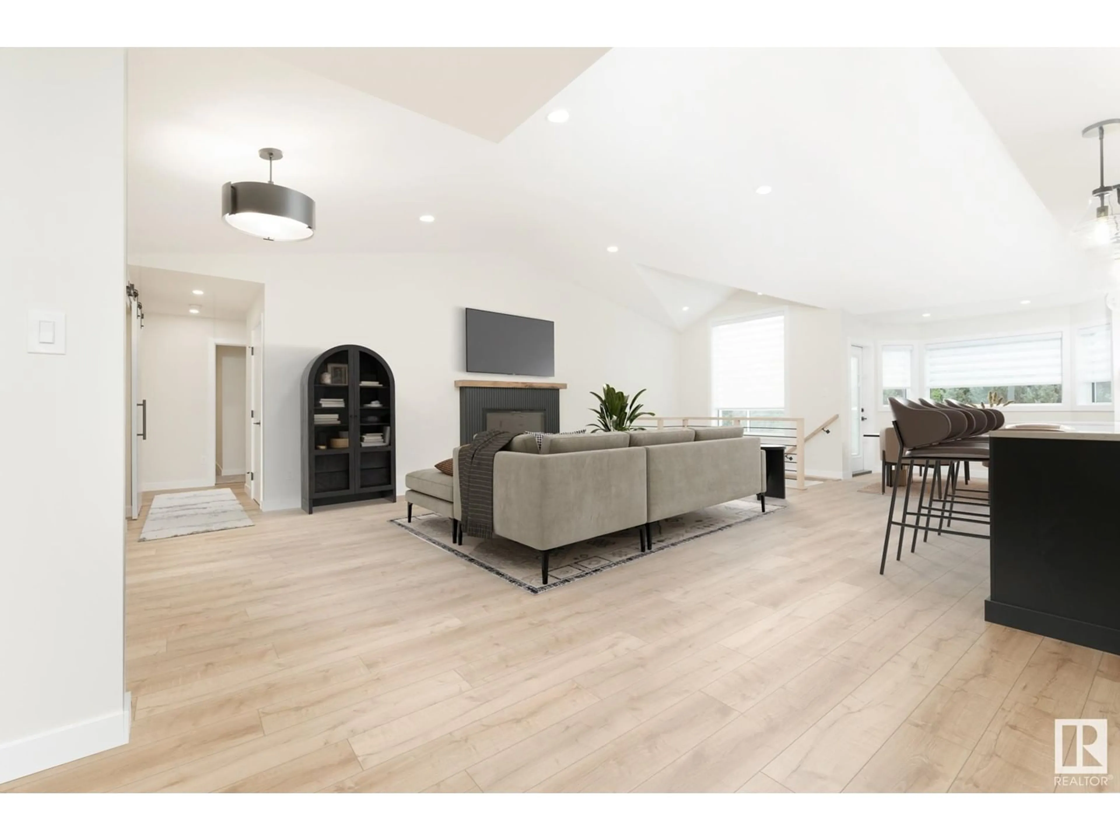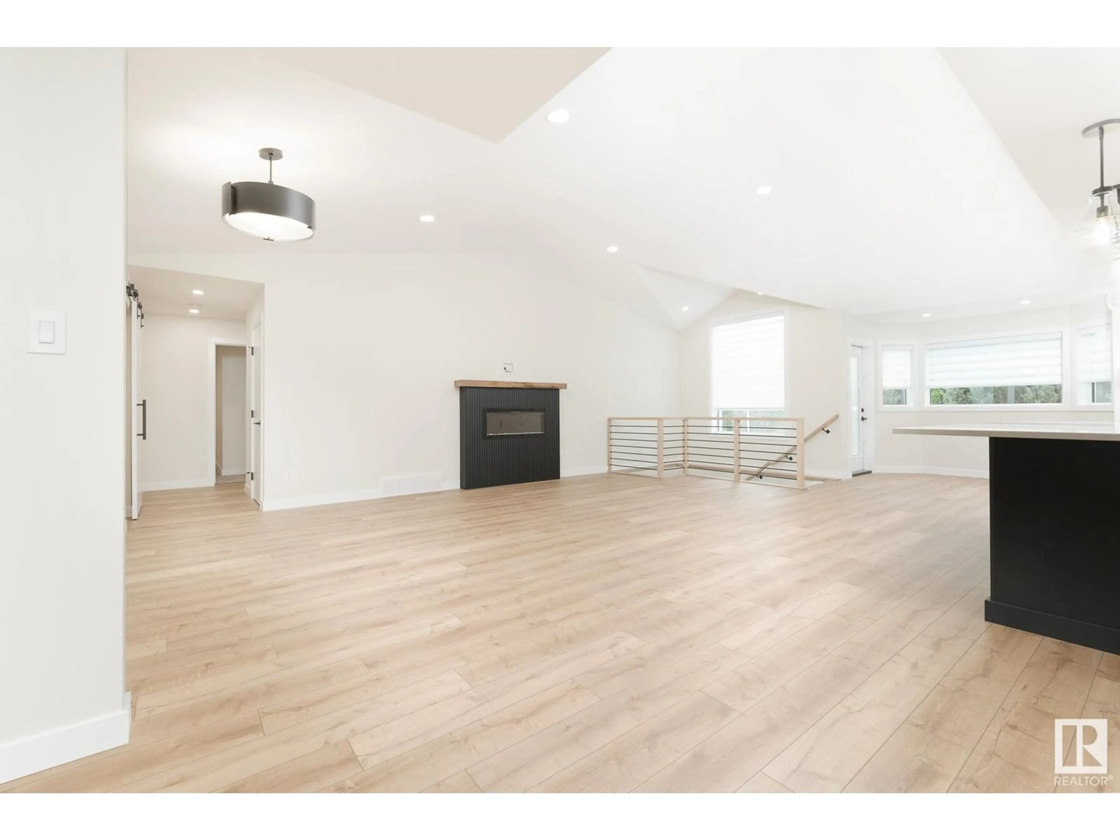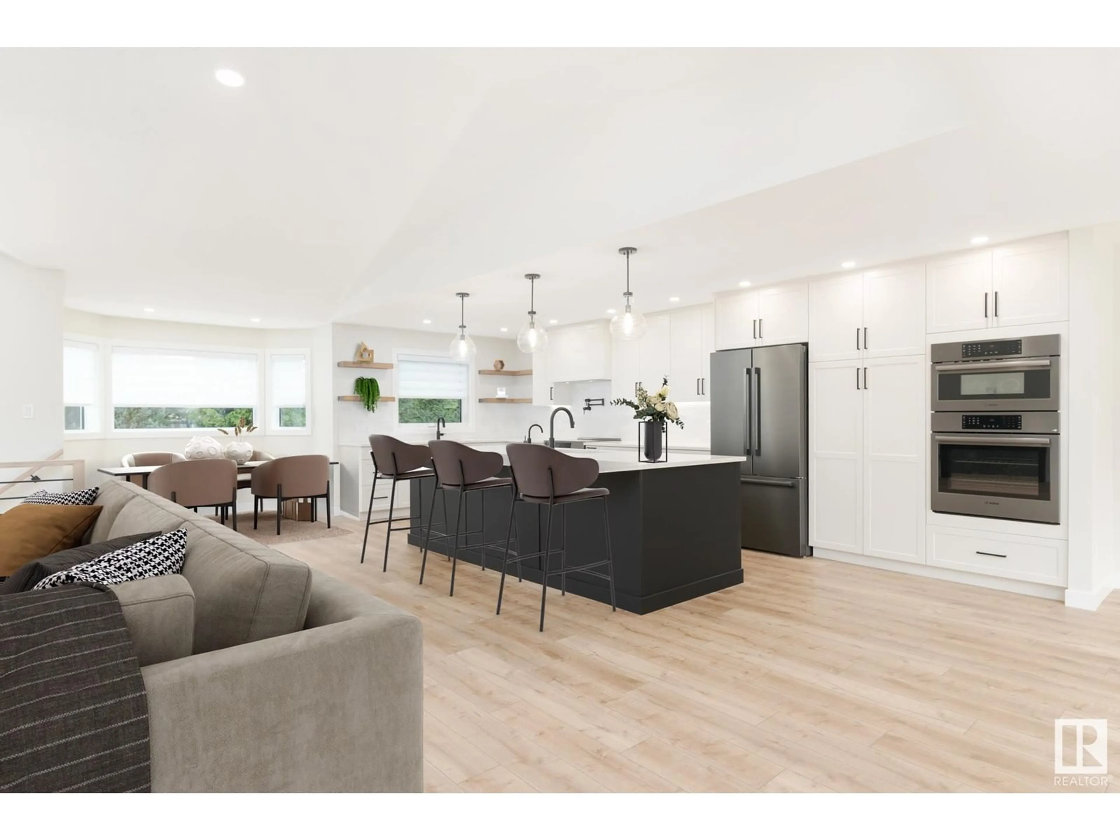38 HEARTWOOD LN, Stony Plain, Alberta T7Z1M1
Contact us about this property
Highlights
Estimated ValueThis is the price Wahi expects this property to sell for.
The calculation is powered by our Instant Home Value Estimate, which uses current market and property price trends to estimate your home’s value with a 90% accuracy rate.Not available
Price/Sqft$386/sqft
Est. Mortgage$2,963/mo
Tax Amount ()-
Days On Market7 days
Description
Step into modern luxury, where timeless charm meets contemporary elegance. This fully renovated masterpiece boasts 1,785 sq ft on the main floor, plus a beautifully finished basement. Nestled on a mature, quiet street in the highly sought-after High Park neighborhood, this home offers convenience and tranquility. Enjoy top-tier updates, including high-end flooring, triple-pane windows, fresh, modern interior painting, updated electrical and plumbing and new furnace/hot water tank. The main floor is perfect for entertaining with wide-open spaces and a dream kitchen set for everyday living. The oversized heated garage and large driveway provide ample parking opportunities. With 6 spacious bedrooms, 3 featuring walk-in closets, 2 huge living spaces and 3 modern bathrooms, this home is ideal for both empty nesters and growing families. Enjoy privacy with no rear neighbors and take advantage of nearby fantastic schools and walking trails just a short stroll away. Make 38 Heartwood Lane your family's new haven! (id:39198)
Property Details
Interior
Features
Basement Floor
Bedroom 4
3.98 m x 2.82 mBedroom 5
4.47 m x 2.66 mBedroom 6
5.1 m x 4.47 mRecreation room
8.47 m x 7.19 mProperty History
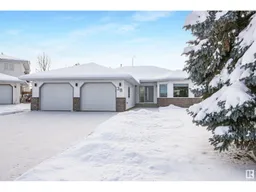 63
63
