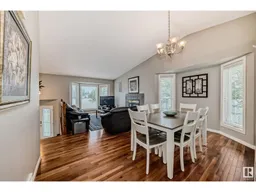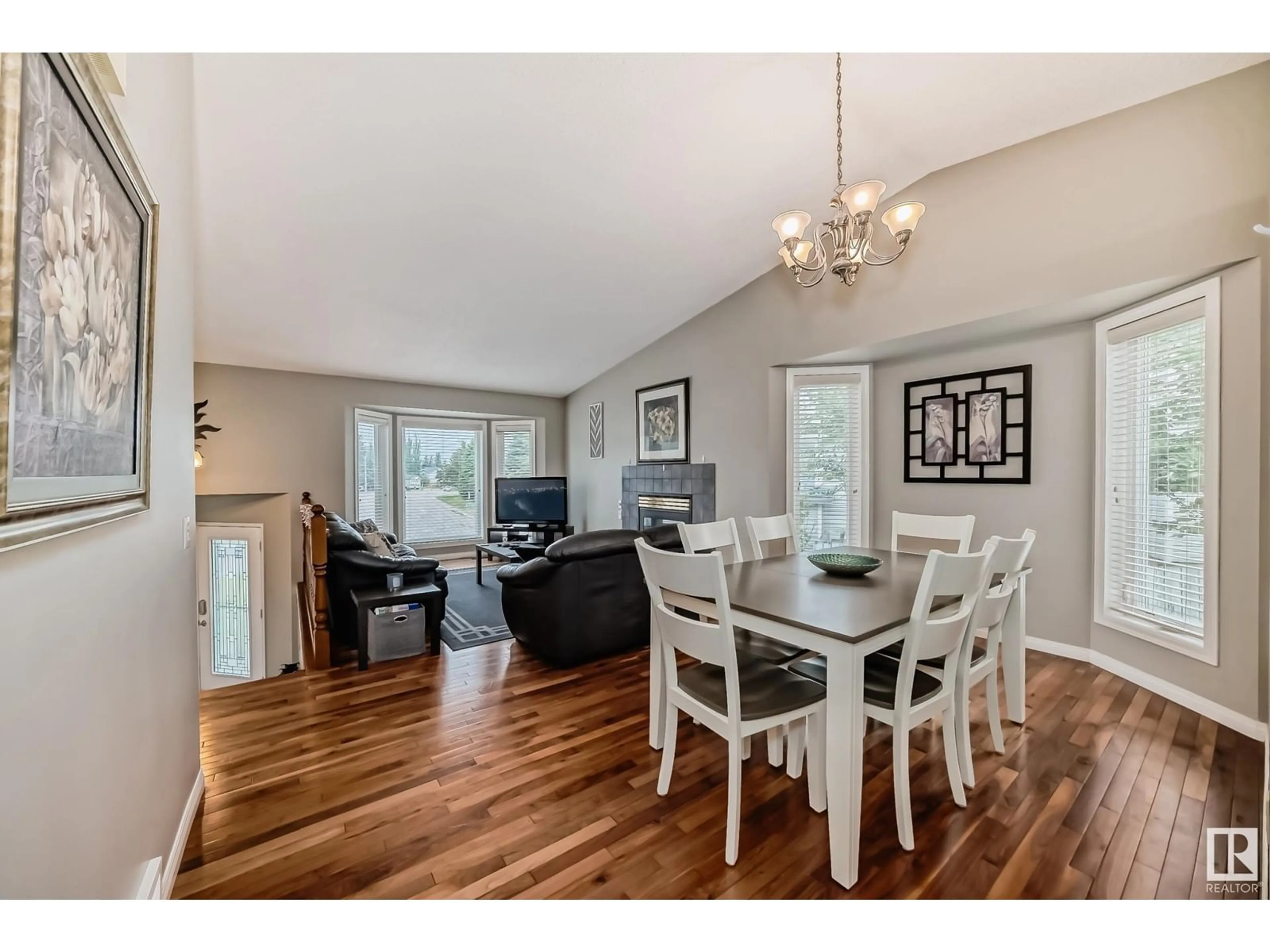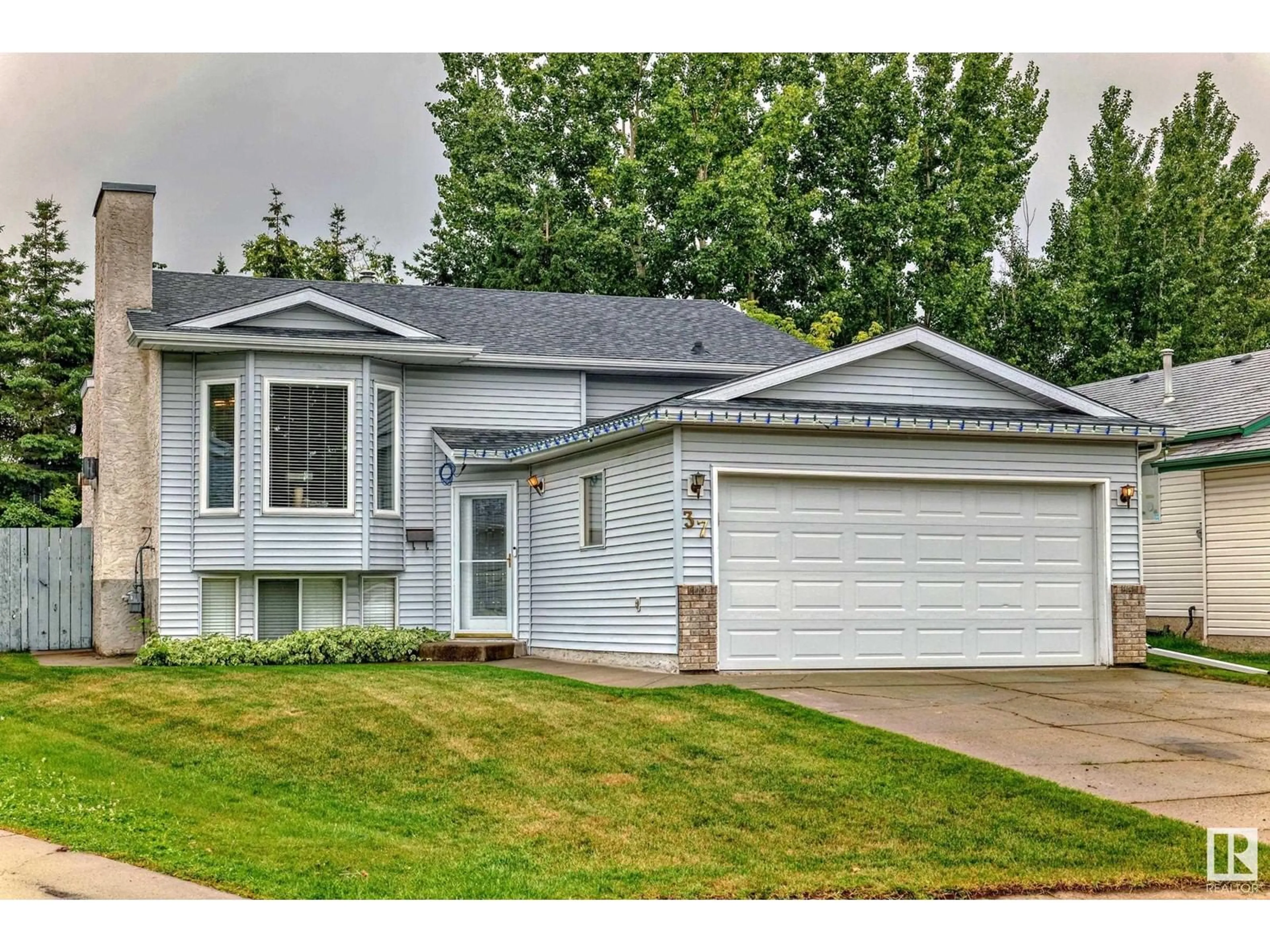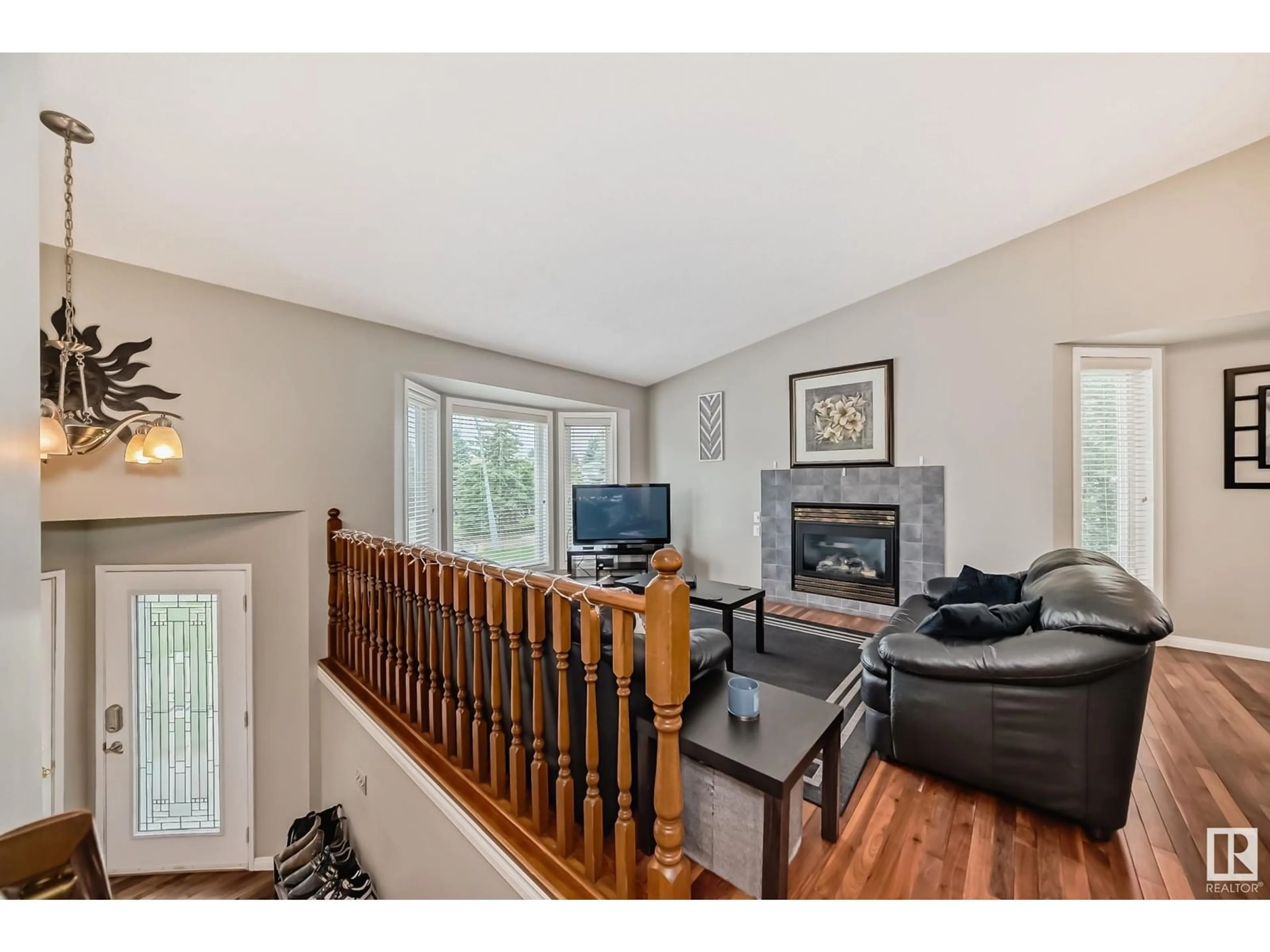37 Aberdeen Way, Stony Plain, Alberta T7Z1K2
Contact us about this property
Highlights
Estimated ValueThis is the price Wahi expects this property to sell for.
The calculation is powered by our Instant Home Value Estimate, which uses current market and property price trends to estimate your home’s value with a 90% accuracy rate.$725,000*
Price/Sqft$371/sqft
Est. Mortgage$1,885/mth
Tax Amount ()-
Days On Market4 days
Description
Welcome to this Delightful, Fully Finished Bi Level in Stony Plain. This home offers 1183 sq.ft of living space. The main floor is comprised of a spacious Kitchen with Granite counter tops and island. There are three main floor bedrooms, with 4 piece main bathroom. The Primary Bedroom includes a walk-in closet & 3 piece Primary Ensuite. The cozy living room and dining area, will be a family favorite or when entertaining guests. In the basement you will find a gigantic recreation area, superb laundry room, an oversized bedroom along with a 4 piece bathroom including soaker tub. In addition, to the fabulous backyard and deck, the home offers central air conditioning for summertime comfort and a heated double garage. Truly, a splendid family home, close to playgrounds, schools, shopping and highways for commuting. Don't miss your opportunity, enjoy the quiet life in Stony Plain. (id:39198)
Property Details
Interior
Features
Basement Floor
Family room
8.48 m x 3.18 mBedroom 3
3.61 m x 3.05 mLaundry room
3.63 m x 1.59 mProperty History
 23
23


