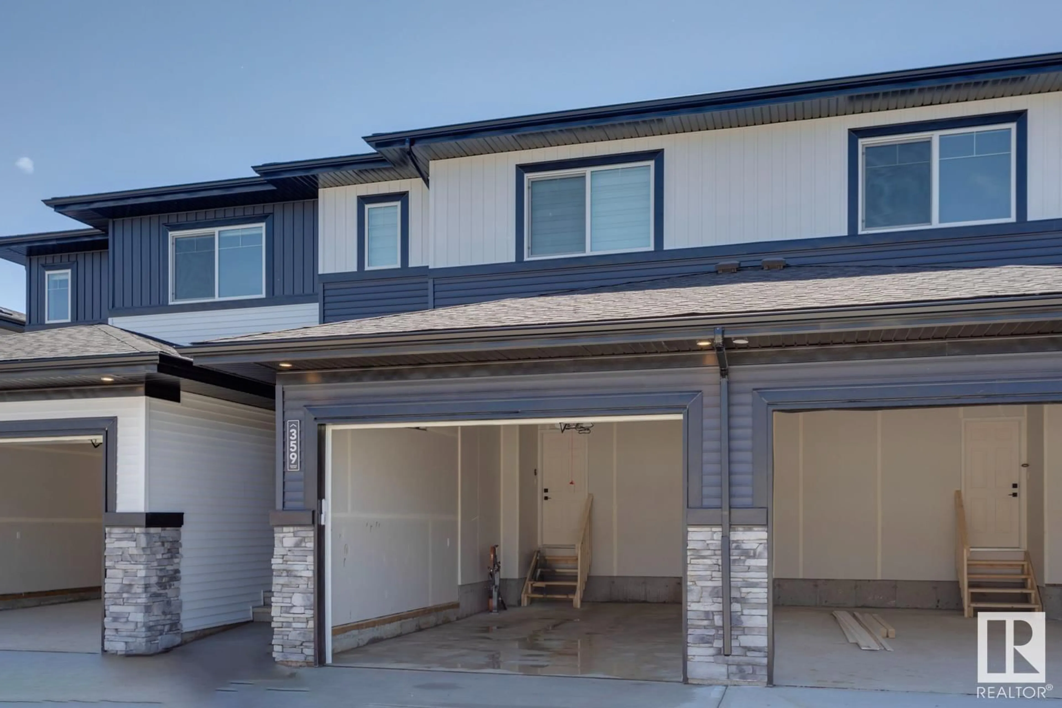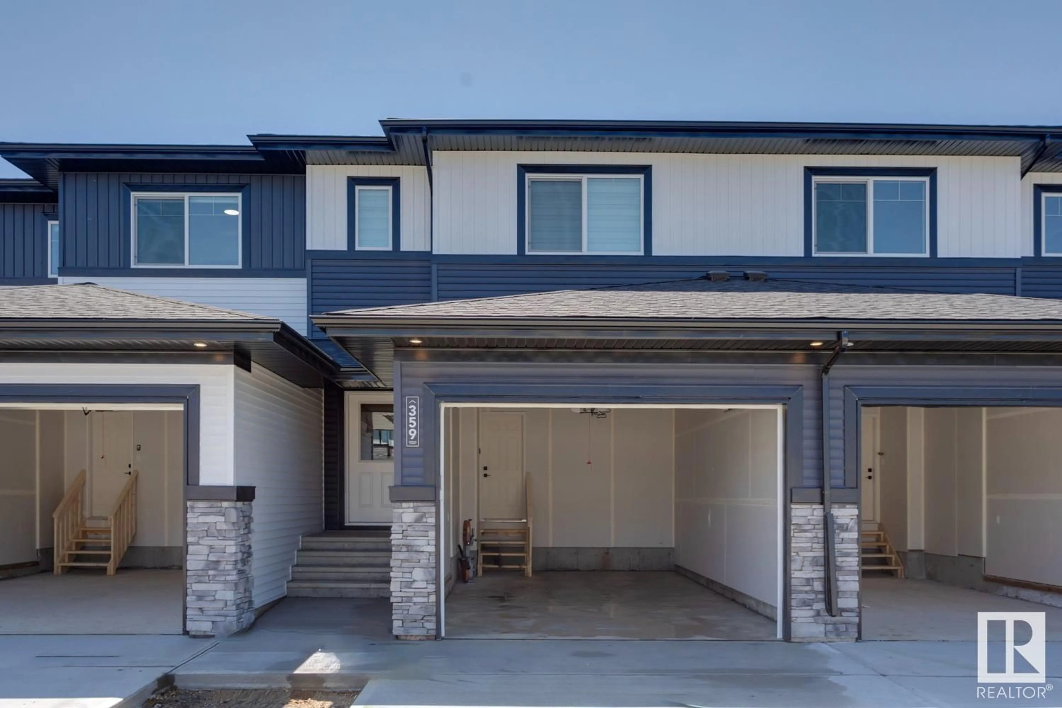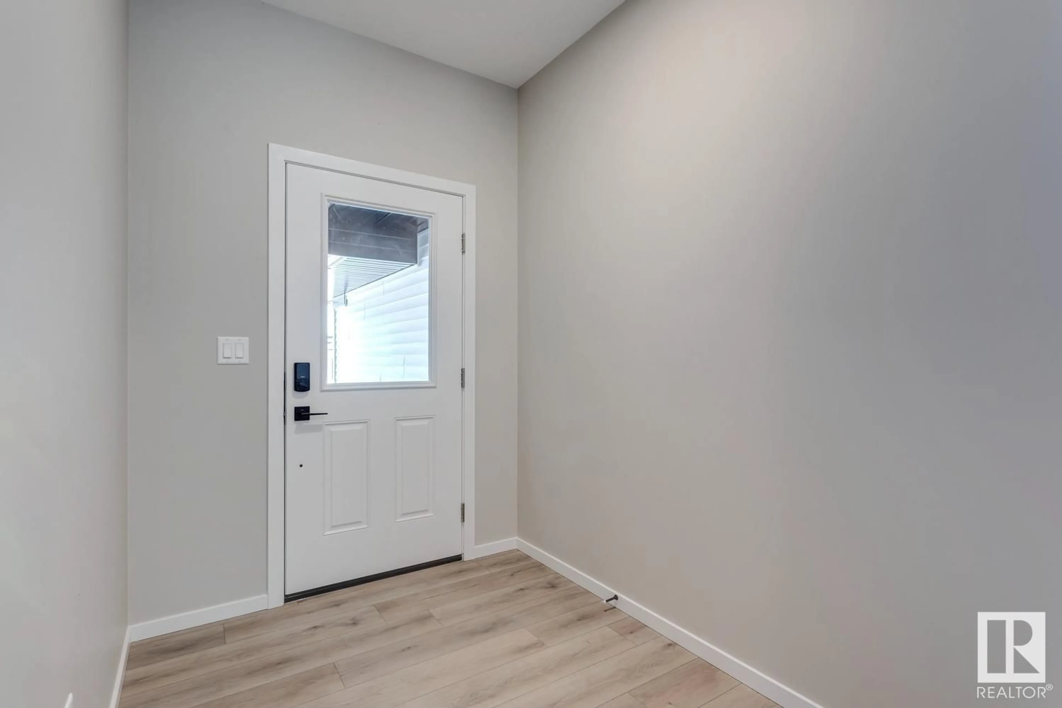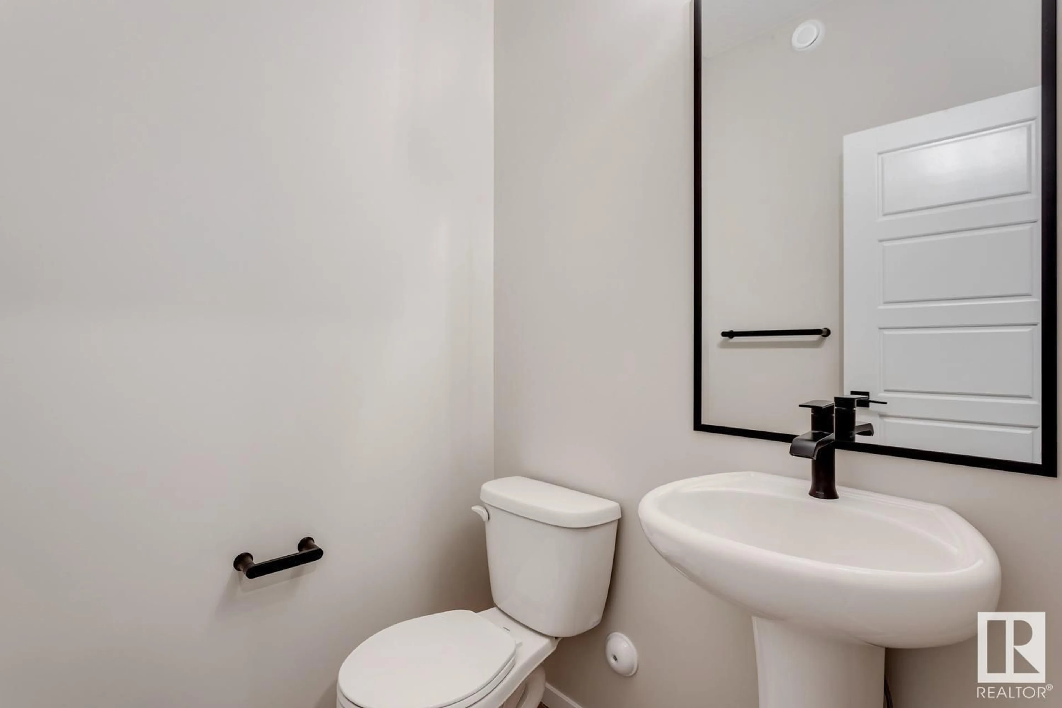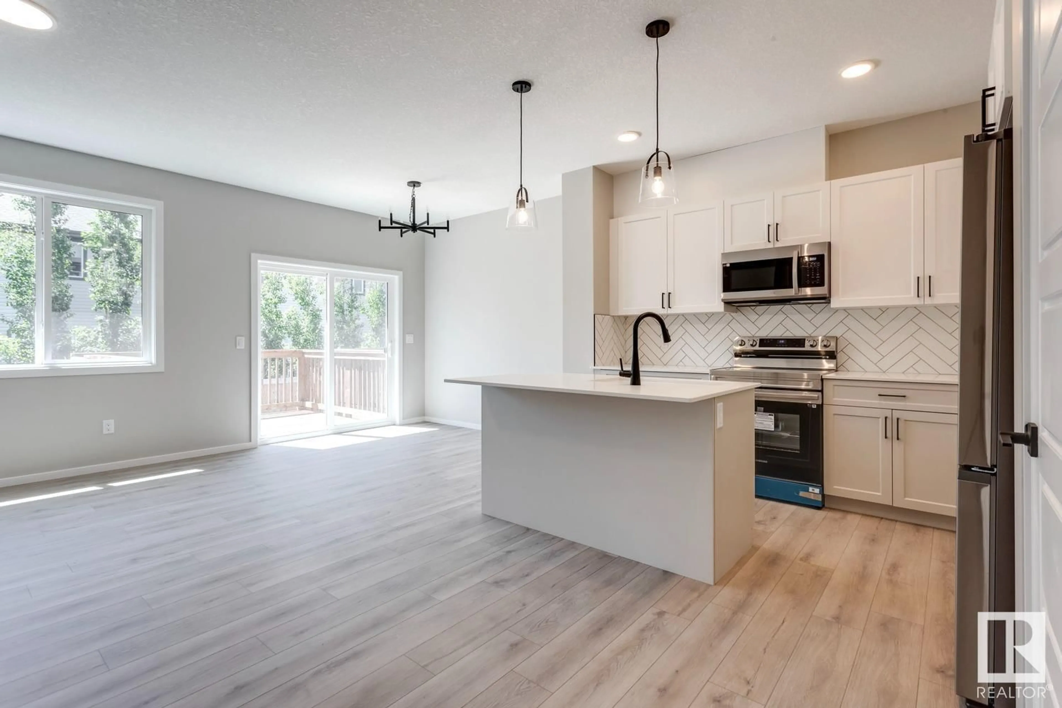340 GENESIS VI, Stony Plain, Alberta T7Z0J6
Contact us about this property
Highlights
Estimated ValueThis is the price Wahi expects this property to sell for.
The calculation is powered by our Instant Home Value Estimate, which uses current market and property price trends to estimate your home’s value with a 90% accuracy rate.Not available
Price/Sqft$260/sqft
Est. Mortgage$1,714/mo
Tax Amount ()-
Days On Market5 days
Description
Discover the charm of Genesis on the Lakes with this stunning brand-new home! Perfect for growing families or those looking to downsize, this property features full landscaping and a spacious deck. Inside, the open-concept main floor is flooded with natural light and seamlessly connects the kitchen, dining, and living areas. The kitchen is fully equipped with modern appliances, and the living room boasts a cozy electric fireplace. Upstairs, the spacious primary bedroom offers a private 4-piece ensuite, plus two more bedrooms and a 4-piece bath. A conveniently located laundry area completes this floor. With an attached single garage, parking is always hassle-free. Enjoy the serenity of a quiet neighbourhood just a short 5-minute walk to local amenities, including a gas station, daycare, dining options, and more. Make this beautiful house your new home today! *Photos are representative* (id:39198)
Property Details
Interior
Features
Main level Floor
Living room
3.45 m x 5.04 mDining room
2.73 m x 2.84 mKitchen
3.91 m x 3.58 mMud room
Property History
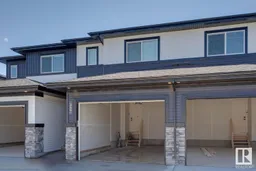 28
28
