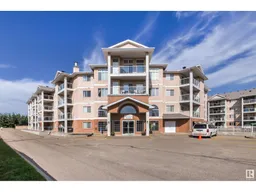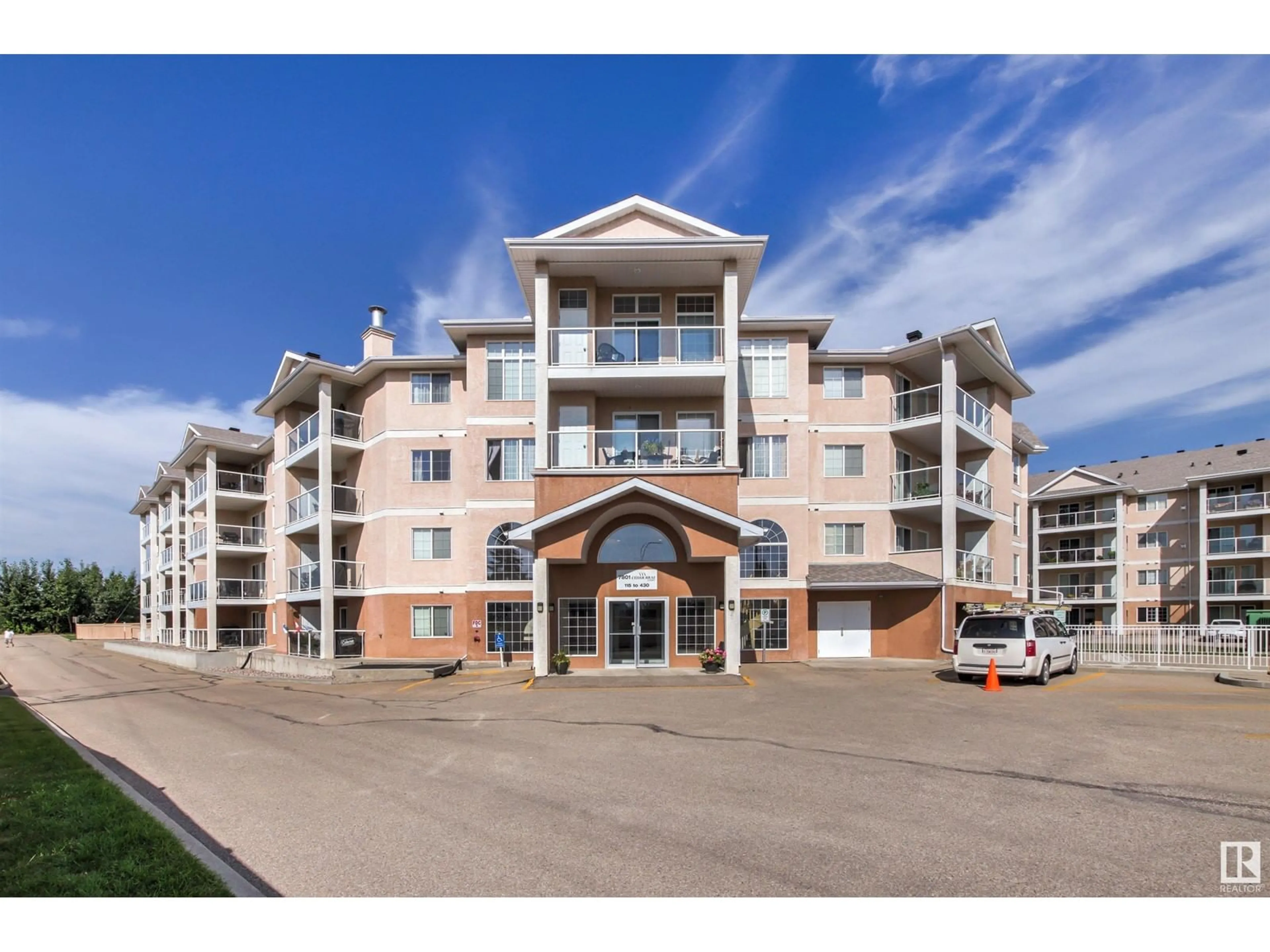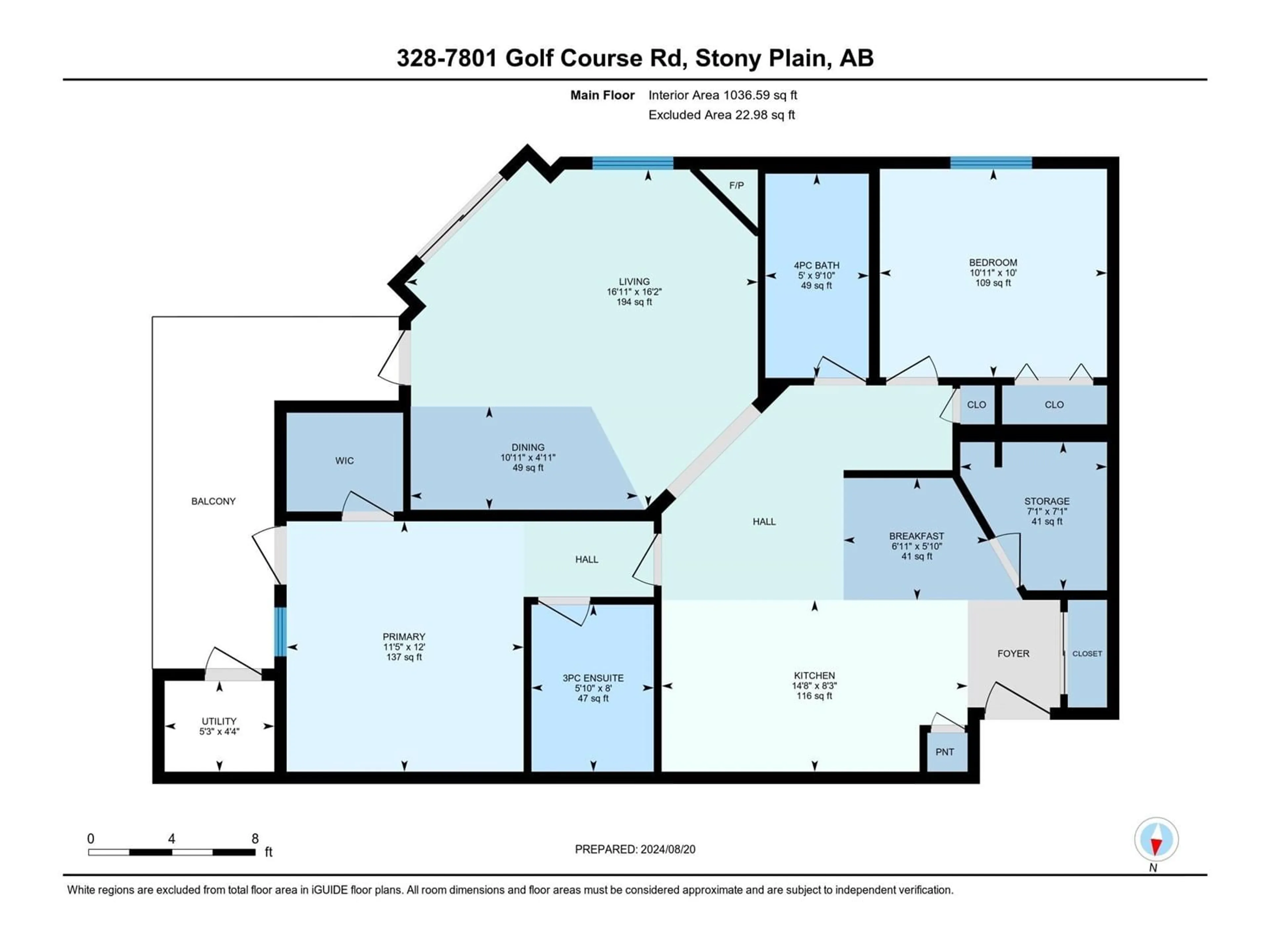#328 7801 GOLF COURSE RD, Stony Plain, Alberta T7Z0C7
Contact us about this property
Highlights
Estimated ValueThis is the price Wahi expects this property to sell for.
The calculation is powered by our Instant Home Value Estimate, which uses current market and property price trends to estimate your home’s value with a 90% accuracy rate.$548,000*
Price/Sqft$265/sqft
Est. Mortgage$1,181/mth
Maintenance fees$515/mth
Tax Amount ()-
Days On Market22 days
Description
Enjoy adult living (35+) in this gorgeous third floor corner unit with bright open living space that shows like new! Recent upgrades include new vinyl plank flooring throughout, new lighting, dishwasher, over the range microwave, upgraded stacking washer/dryer & central air conditioning. Two bedrooms including the primary bedroom that offers a walk-in closet & 3 pce ensuite & a 4 pce main bath. Spacious kitchen with upgraded cabinets, island, glass tile backsplash, stainless appliances, pantry & breakfast /dining area. Laundry room offers extra storage space. Beautiful living room features expansive windows with view & stone surround electric fireplace. Garden door access from the living room & primary bedroom to the L-shaped south & east facing patio with natural gas outlet for barbecuing. Heated underground parking stall with caged storage area & car wash area. Amenities include fitness/billiards room, 2nd floor social room & clubhouse. Very desirable & quiet condo complex with lots of visitor parking (id:39198)
Property Details
Interior
Features
Main level Floor
Living room
4.94 m x 5.15 mDining room
1.51 m x 3.33 mKitchen
2.51 m x 4.48 mPrimary Bedroom
3.67 m x 3.47 mExterior
Parking
Garage spaces 1
Garage type -
Other parking spaces 0
Total parking spaces 1
Condo Details
Inclusions
Property History
 55
55

