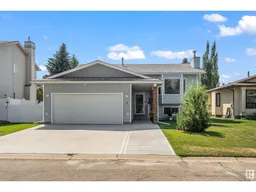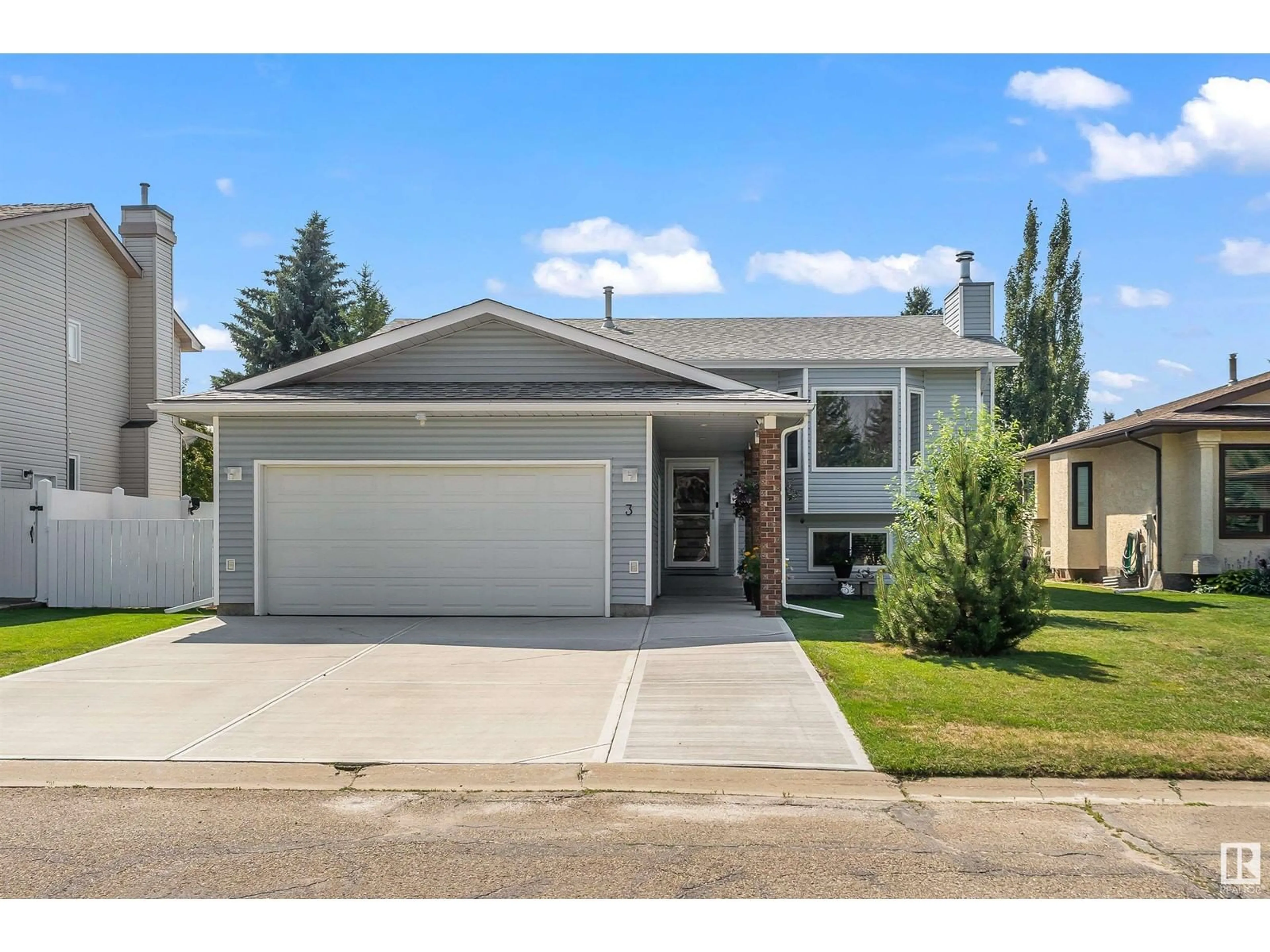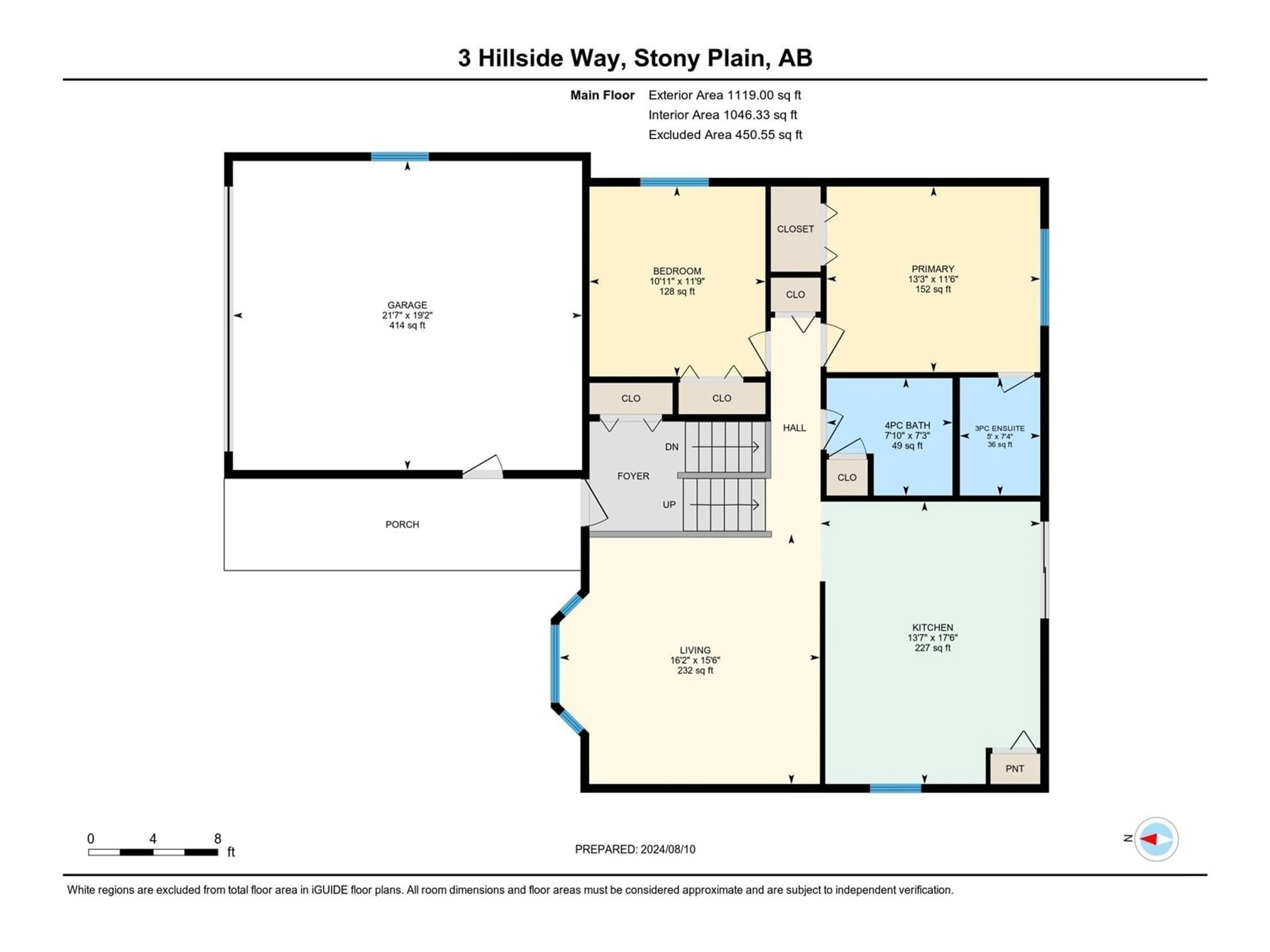3 HILLSIDE WY, Stony Plain, Alberta T7Z1L9
Contact us about this property
Highlights
Estimated ValueThis is the price Wahi expects this property to sell for.
The calculation is powered by our Instant Home Value Estimate, which uses current market and property price trends to estimate your home’s value with a 90% accuracy rate.$728,000*
Price/Sqft$415/sqft
Est. Mortgage$1,997/mth
Tax Amount ()-
Days On Market3 days
Description
Many desirable characteristics distinguish a home from all others out there; come see this extensively renovated, showhome-condition bi-level in renown High Park, and discover them all. A classically-designed floor plan, awash in the light of the living room's bay window & adorning lavish laminate flooring throughout, leads into the kitchen, elegantly contrasting espresso cabinetry & stainless steel appliances, while the adjoining dining area presents a private deck overlooking the huge sunny south-facing fenced yard with perfect pergola. The primary retreat is imbued with a sense of elegance with spa tones, crown moulding & 3pc ensuite, as the second bedroom is serviced by a 4pc main bathroom. The fully finished basement reveals trendy vinyl plank flooring leading into 3rd & 4th bedrooms, & another full bathroom! The massive recreation room is ready for your lifestyle & is cozily warmed by a wood-burning fireplace. Oversized double heated garage, widened driveway & trailer parking on the side, top it off (id:39198)
Property Details
Interior
Features
Basement Floor
Family room
Bedroom 3
Bedroom 4
Laundry room
Property History
 47
47

