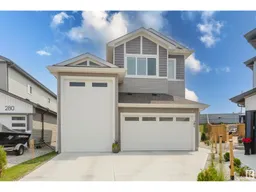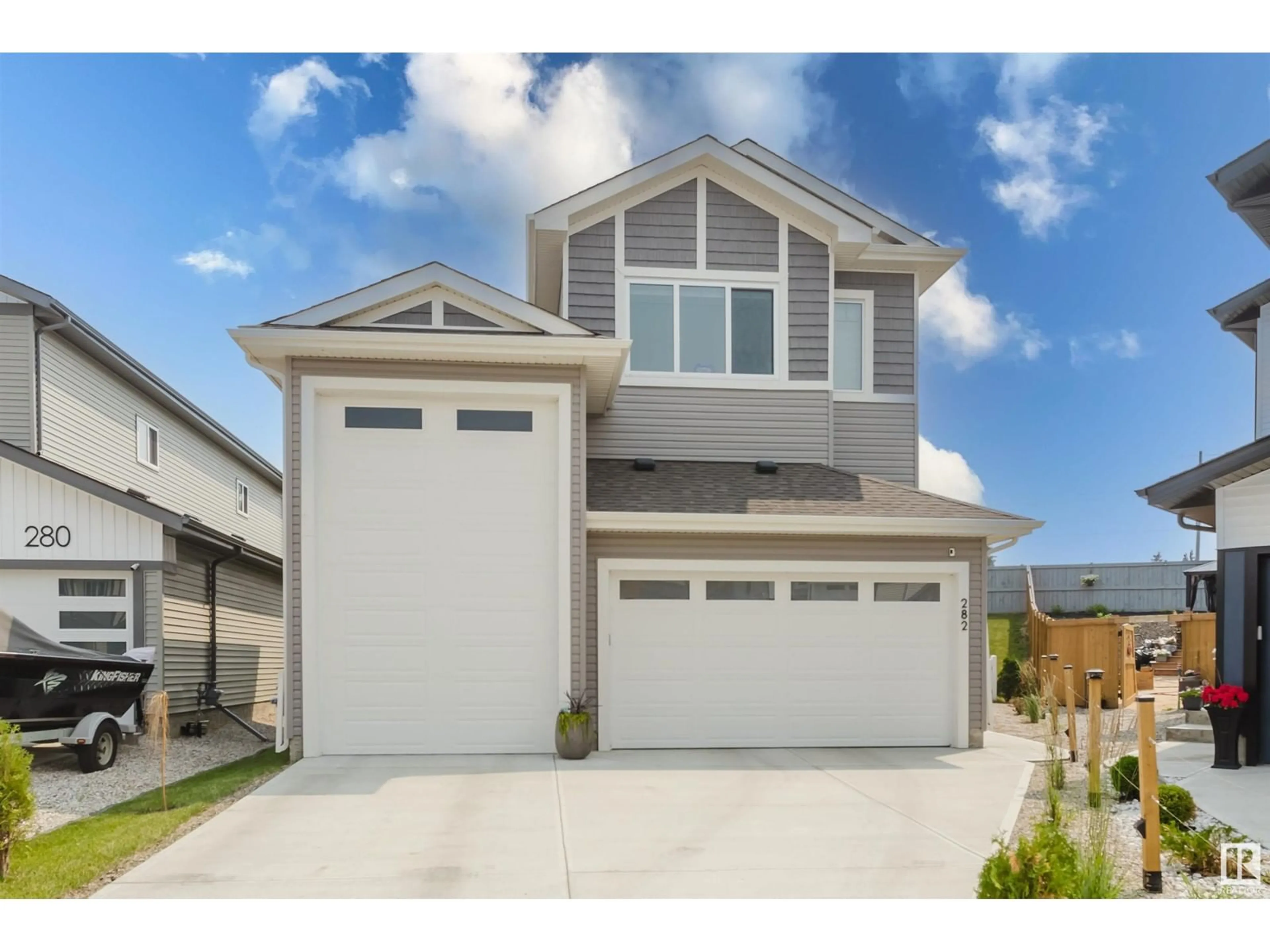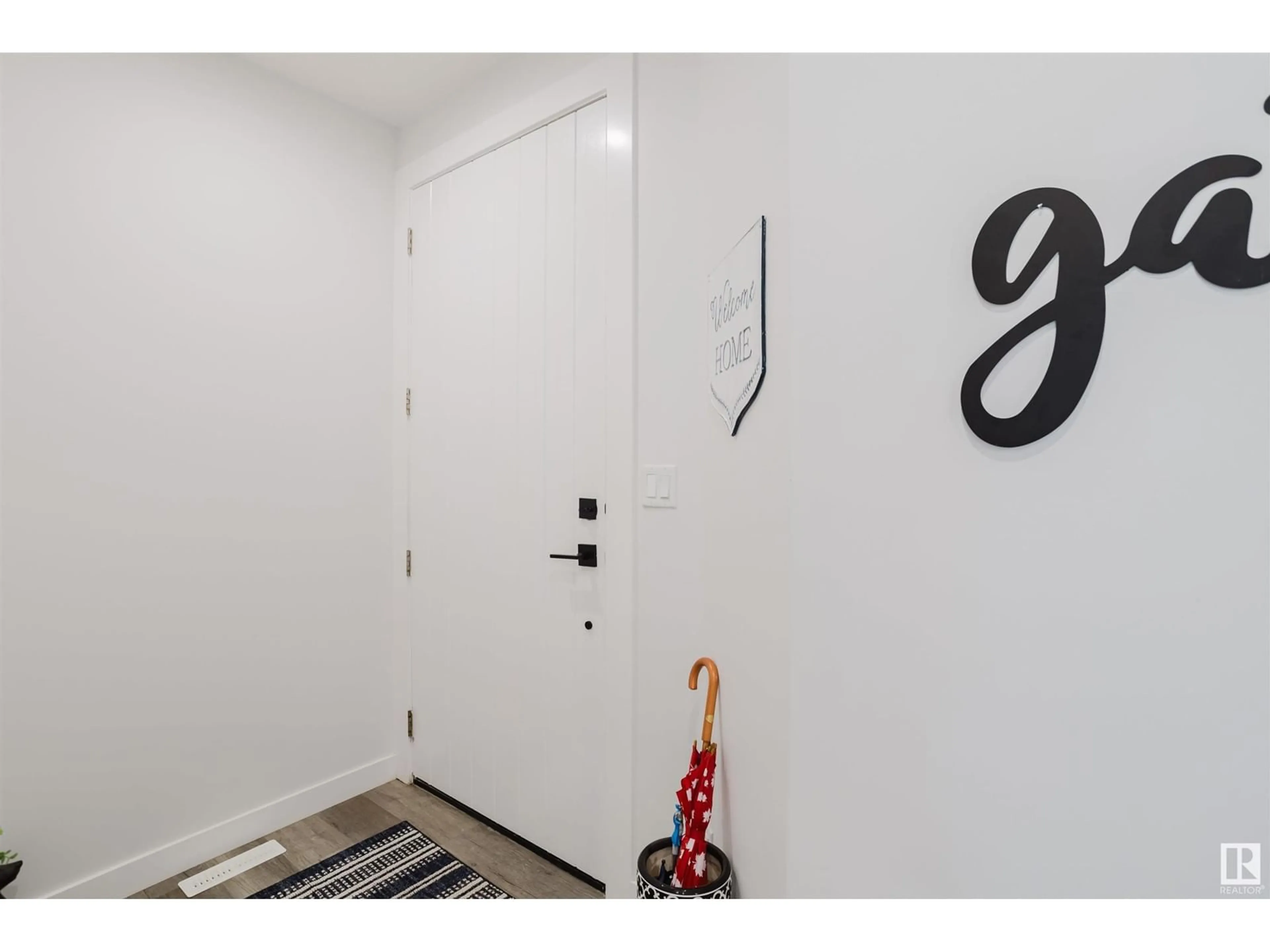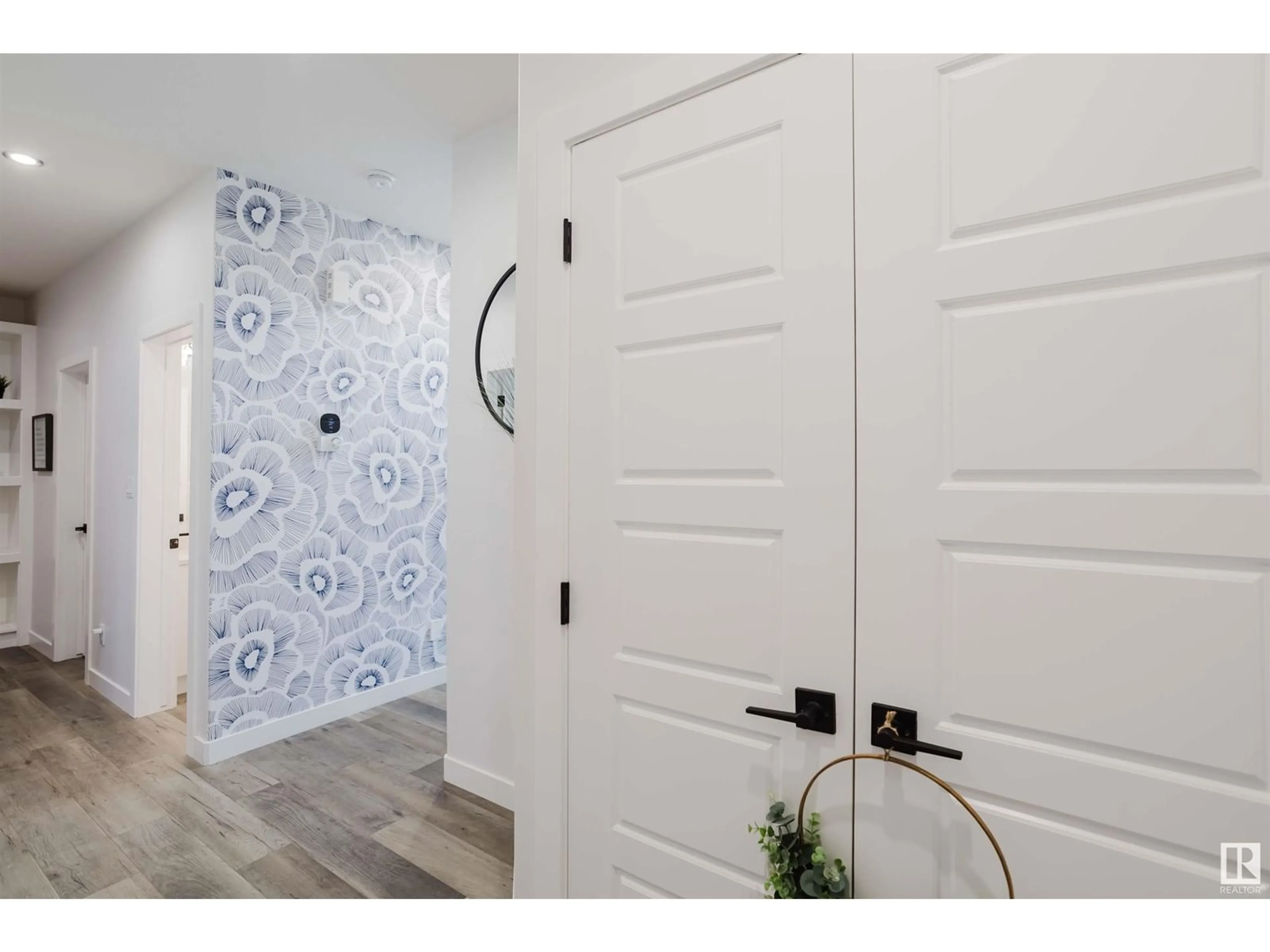282 SILVERSTONE CR, Stony Plain, Alberta T7Z0E8
Contact us about this property
Highlights
Estimated ValueThis is the price Wahi expects this property to sell for.
The calculation is powered by our Instant Home Value Estimate, which uses current market and property price trends to estimate your home’s value with a 90% accuracy rate.$806,000*
Price/Sqft$298/sqft
Days On Market19 Hours
Est. Mortgage$2,576/mth
Tax Amount ()-
Description
Welcome to 282 Silverstone Crescent! This luxurious home boasts a triple garage, including a 16ft third bay, perfect for a full-size RV, trailer, or boat, and equipped with a drain and sink. High ceilings and tall doors greet you in the foyer, which includes a closet. The main floor features an office, a 2 pc bath, and a mudroom with ample shelving and a convenient dog wash station. The walk-through pantry leads to a chef's kitchen equipped with a gas stove, built-in microwave and oven, quartz countertops, and a large island with a dishwasher and sink. The open living space impresses with an electric fireplace surrounded by elegant stonework, abundant sunlight, and access to a deck. Upstairs, the primary bedroom offers a closet, 5 pc bath, and a south-facing balcony. The second floor also includes a medium-sized nook, two spacious bedrooms, and a laundry room. The unfinished basement provides potential for customization. Enjoy a private walking path and the nearby Stony Plain Golf Course. (id:39198)
Property Details
Interior
Features
Main level Floor
Living room
15'3 x 13'3Dining room
10'4 x 9'6Kitchen
12'8 x 9'6Den
9'10 x 8'11Exterior
Parking
Garage spaces 8
Garage type Attached Garage
Other parking spaces 0
Total parking spaces 8
Property History
 74
74


