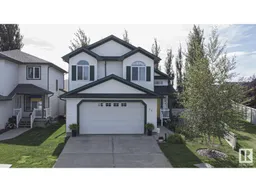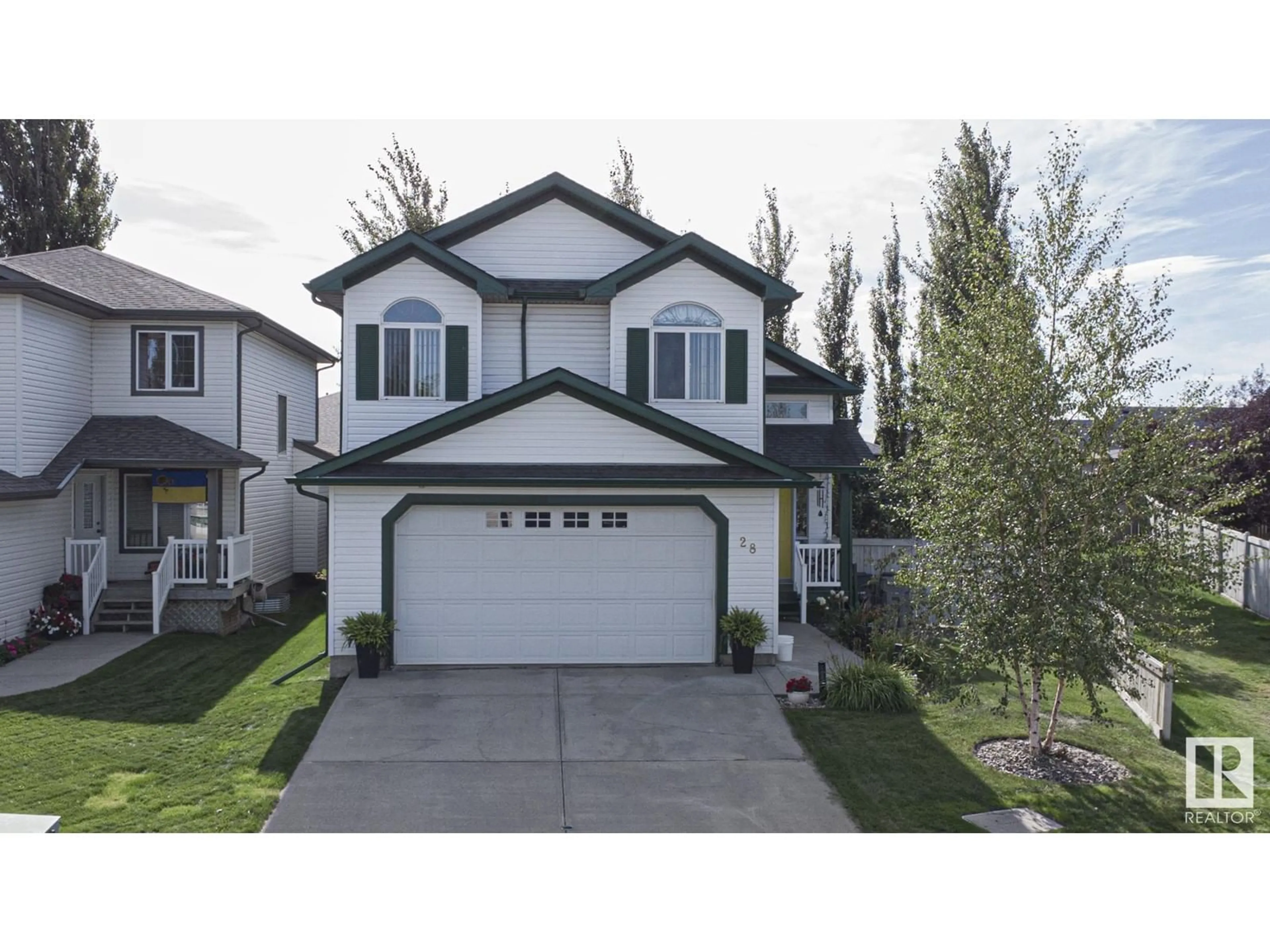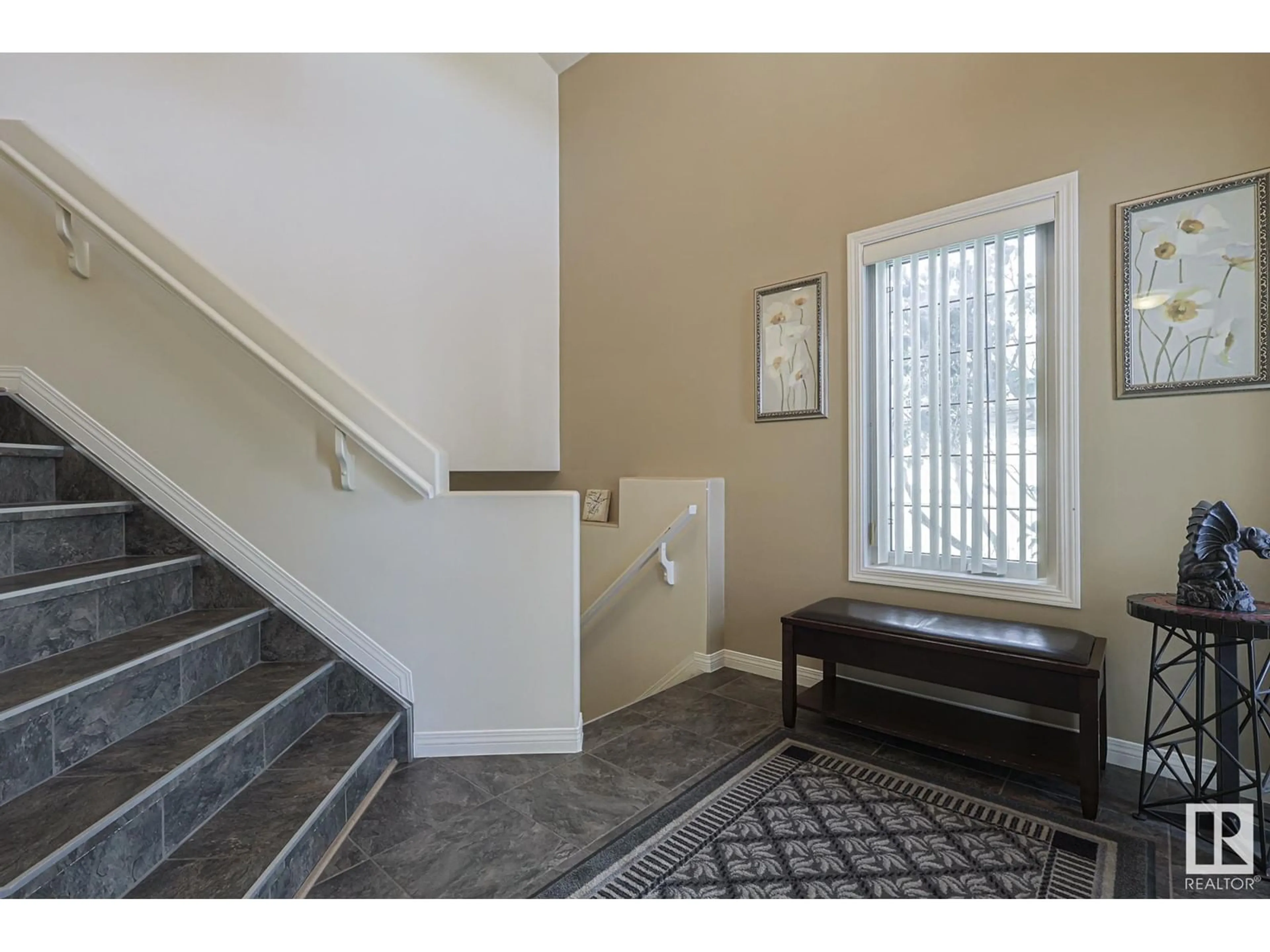28 WILLOWBY CL, Stony Plain, Alberta T7Z2X5
Contact us about this property
Highlights
Estimated ValueThis is the price Wahi expects this property to sell for.
The calculation is powered by our Instant Home Value Estimate, which uses current market and property price trends to estimate your home’s value with a 90% accuracy rate.$400,000*
Price/Sqft$325/sqft
Est. Mortgage$2,113/mth
Tax Amount ()-
Days On Market7 days
Description
The best in the price range! 1510 sqft bi level with 5 bedrooms & 3 bathrooms, located in Willow Park! Main floor features laminate & ceramic tile flooring & includes a great room with gas fireplace, cathedral ceilings, and island kitchen with granite counter tops, eating bar, pantry, stainless steel appliances & a large dining area. Bedrooms 2 & 3 and a 4 piece bathroom complete the main floor. The primary bedroom is in the upper bonus area & includes window bench seating with storage, a walk in closet, barn door & 4 piece ensuite with a jetted soaker tub & separate shower. Basement is completely finished with bedrooms 4 & 5, full bathroom, & a large family room & recreation area as well as plenty of storage. Enjoy the outdoor oasis! This pie lot is 551.01 m2 (5931 sqft) & features a south facing back yard, gorgeous deck with storage beneath, gazebo & outstanding landscaping. 22 x22.5' insulated double garage. Additional highlights: central a/c, neutral flooring & paint throughout, a 10! (id:39198)
Property Details
Interior
Features
Basement Floor
Bedroom 4
3.3 m x 3.02 mBedroom 5
3.82 m x 2.96 mLaundry room
7.92 m x 3.34 mProperty History
 42
42

