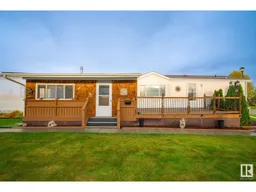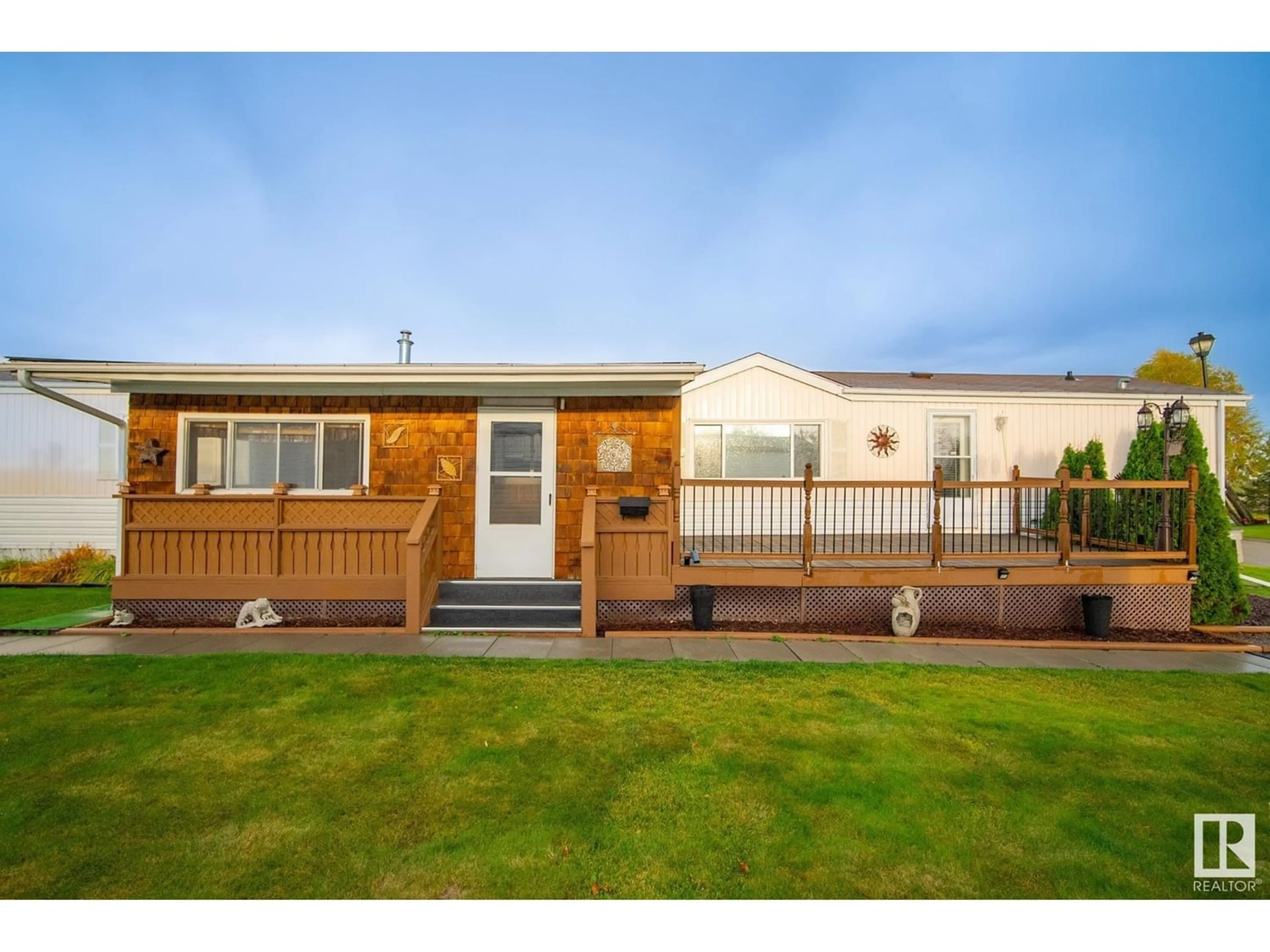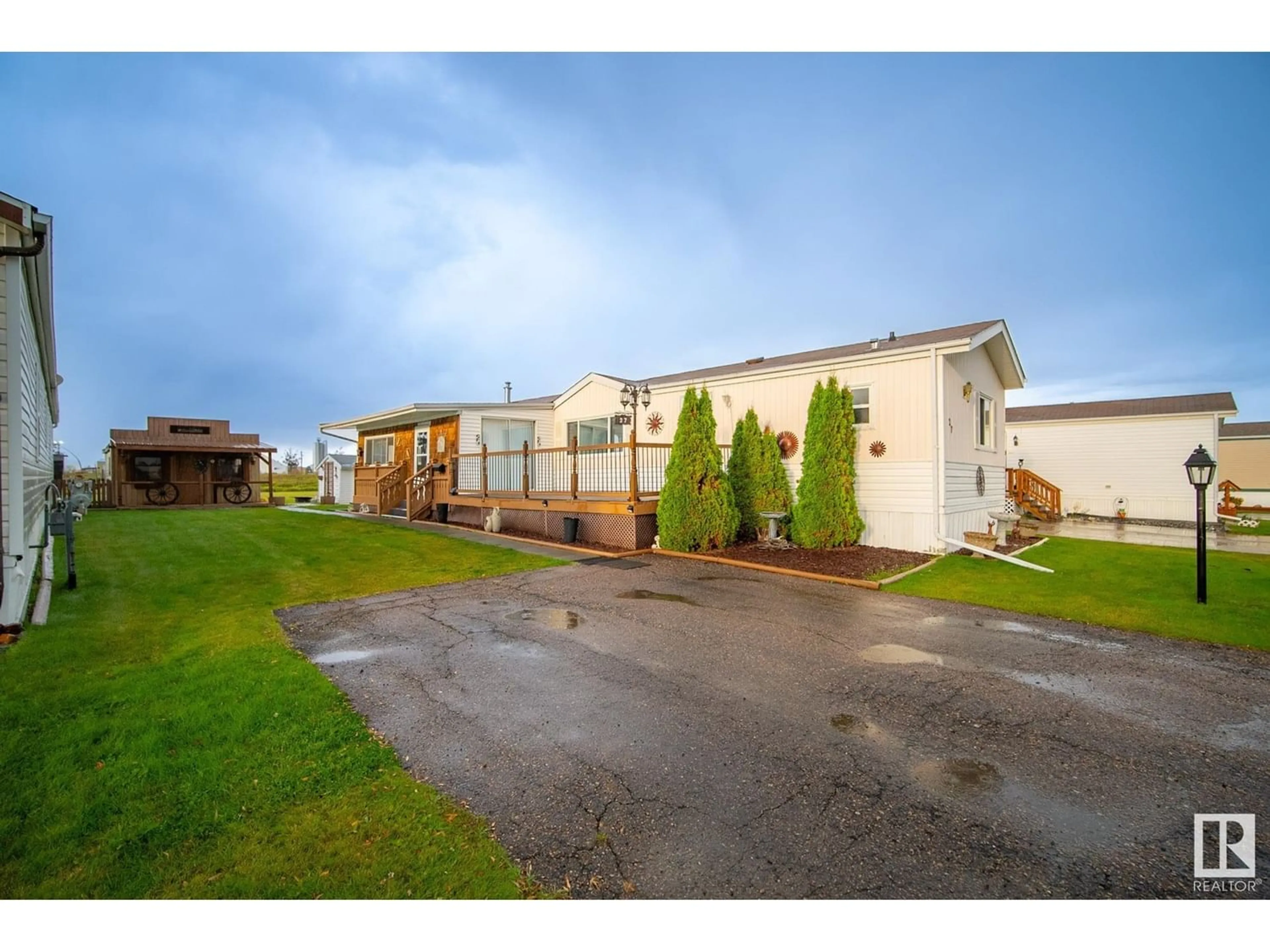27 3400 48 ST, Stony Plain, Alberta T7Z1R9
Contact us about this property
Highlights
Estimated ValueThis is the price Wahi expects this property to sell for.
The calculation is powered by our Instant Home Value Estimate, which uses current market and property price trends to estimate your home’s value with a 90% accuracy rate.Not available
Price/Sqft$143/sqft
Est. Mortgage$687/mo
Tax Amount ()-
Days On Market328 days
Description
Your opportunity to own in a beautiful and well maintained neighbourhood with low lease fees, close to all amenities and services with easy access to commuter roads. This lot is in a cul de sac location backing green space in the adult section where residents need to be 45+. Recent renovations include brand new vinyl plank flooring and paint throughout. So much character created in this home, ideal for the empty nesters from the oversized sunroom with patio doors that open to the expansive deck to the saloon style workshop that has electricity. 1100sqft of living space, 2 full bathrooms, 2 bedrooms plus a den. Open and spacious concept has vaulted ceilings, light decor and a great size living room with corner gas fireplace. Generous sized primary bedroom has 4pce ensuite with huge soaker tub and his/hers closets. Beautiful den with glass doors could be used as a flex room or could be turned into a third bedroom. Kitchen has ample cabinetry and countertop space and newer appliances. Added bonus is A/C! (id:39198)
Property Details
Interior
Features
Main level Floor
Living room
4.55 m x 4.46 mDining room
2.85 m x 2.33 mKitchen
4.55 m x 4.35 mDen
Exterior
Parking
Garage spaces 4
Garage type Stall
Other parking spaces 0
Total parking spaces 4
Property History
 40
40

