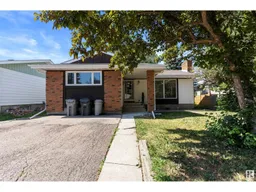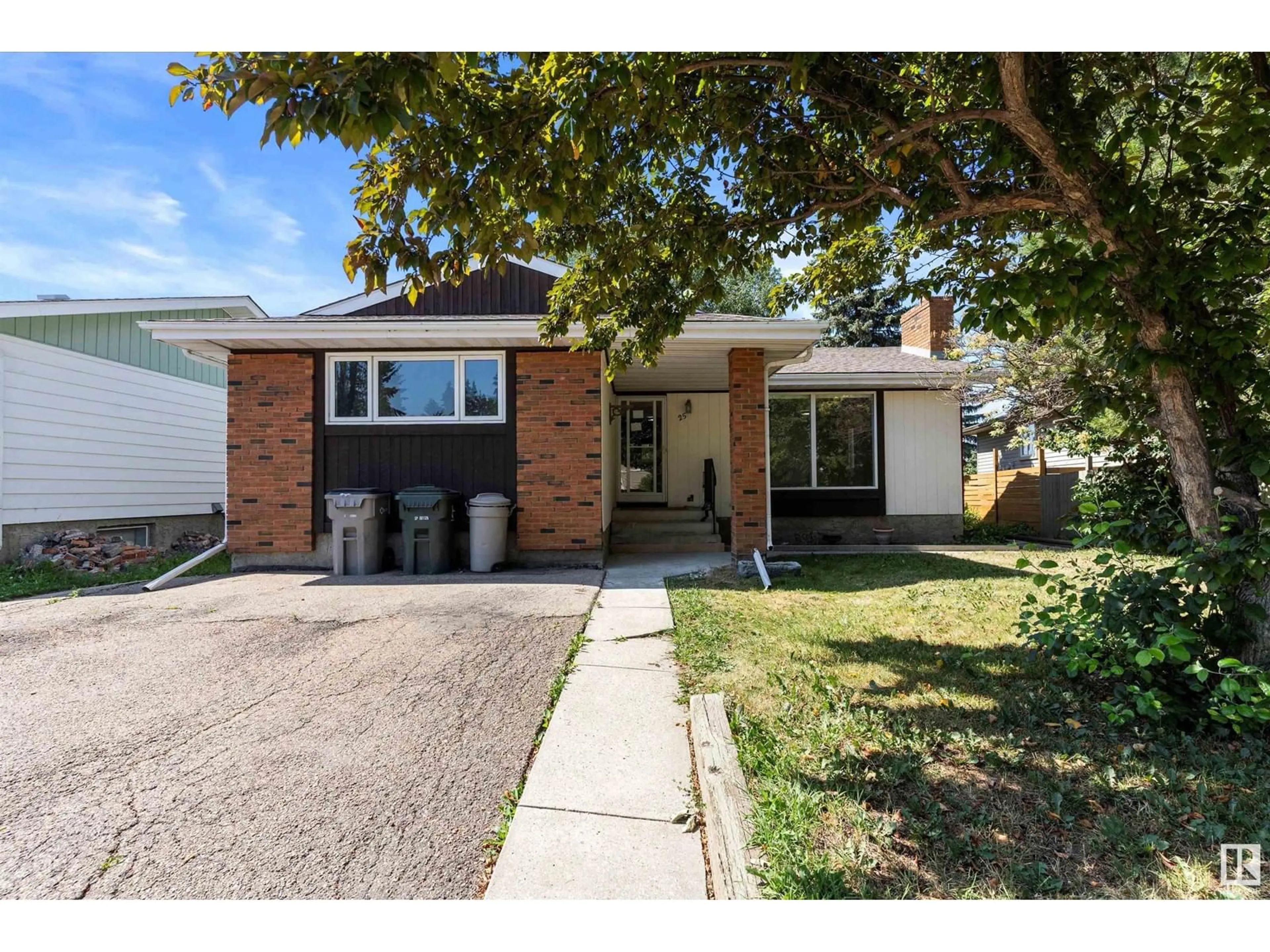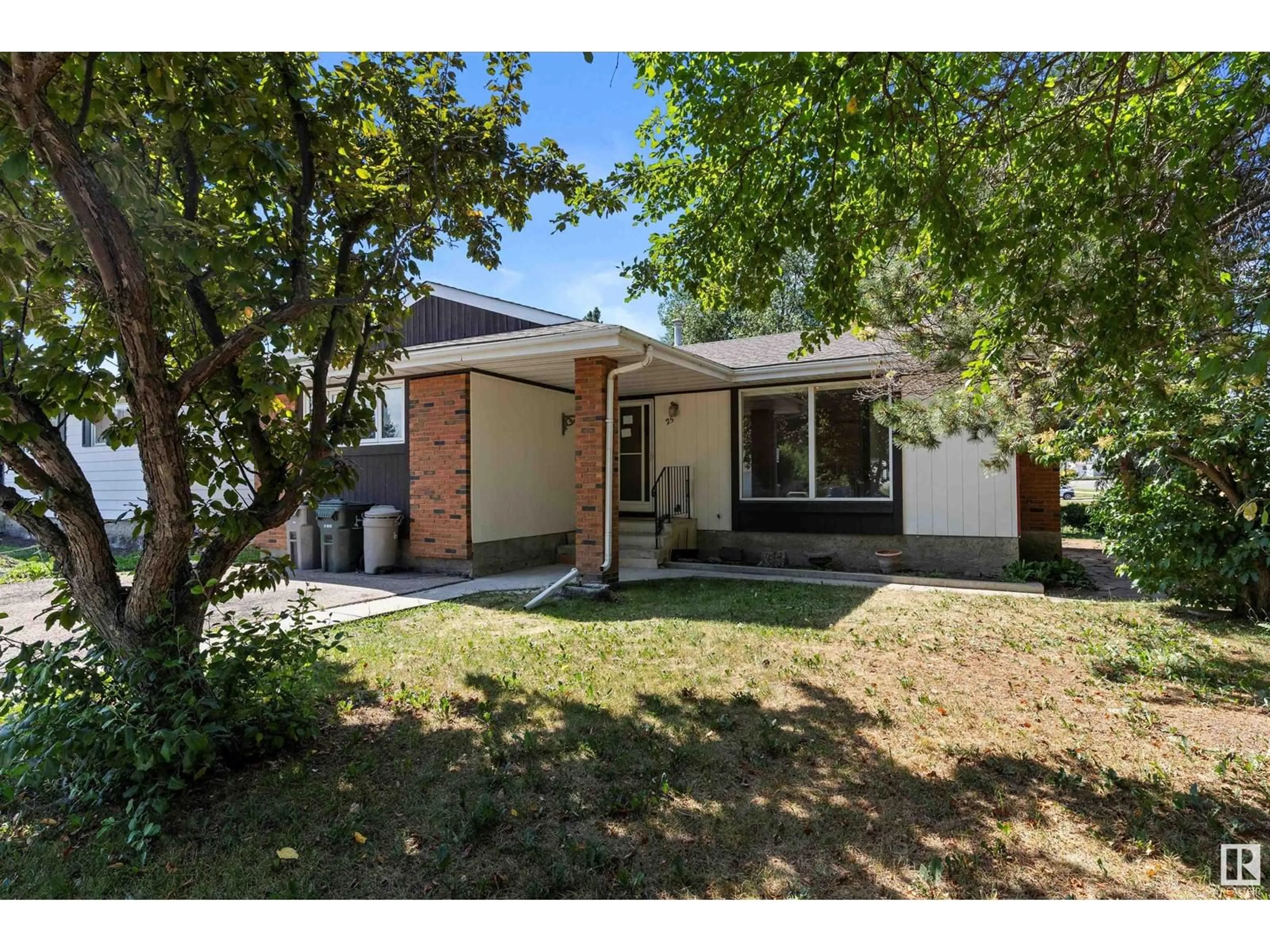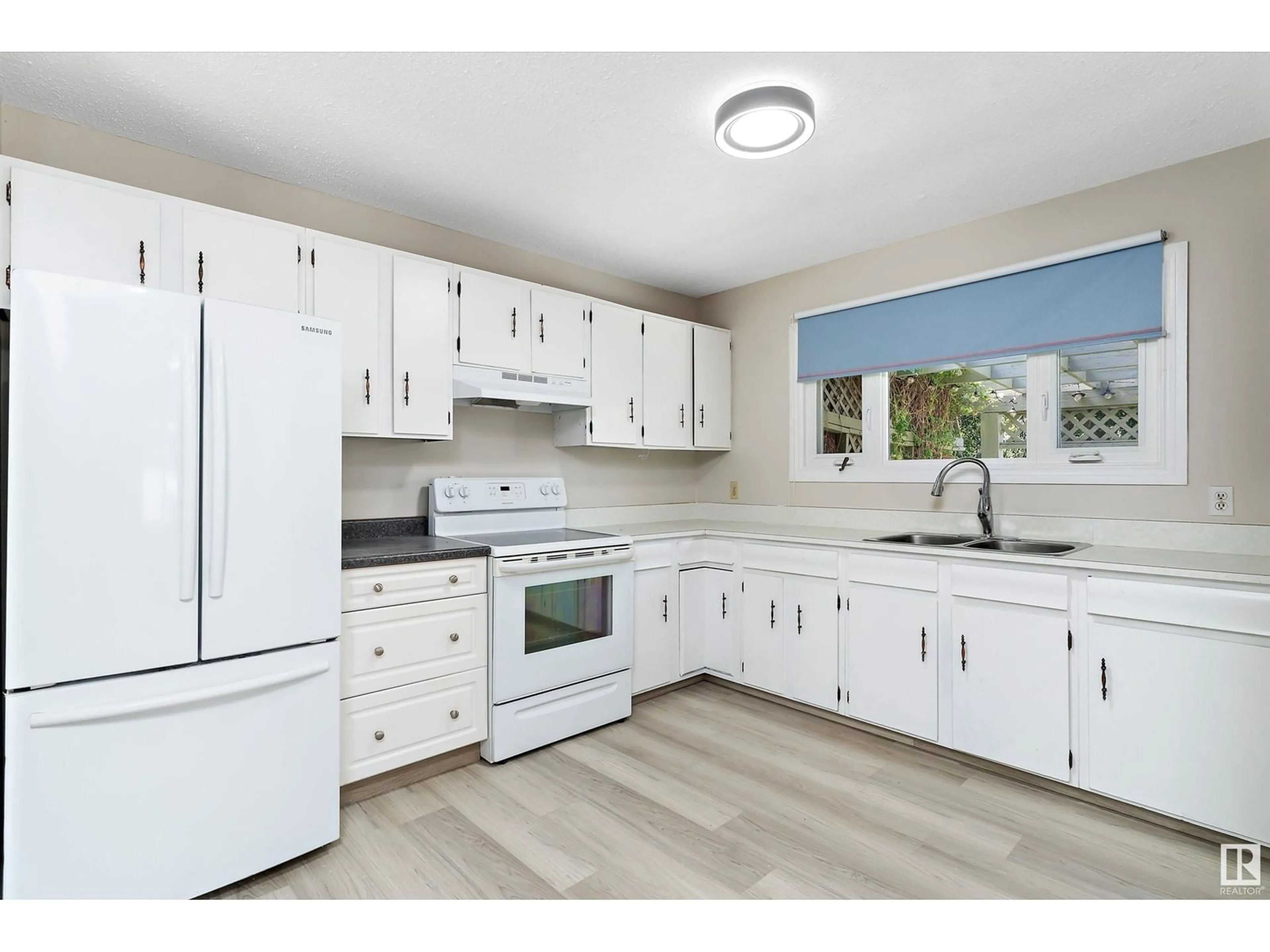25 UMBACH RD, Stony Plain, Alberta T7Z1E9
Contact us about this property
Highlights
Estimated ValueThis is the price Wahi expects this property to sell for.
The calculation is powered by our Instant Home Value Estimate, which uses current market and property price trends to estimate your home’s value with a 90% accuracy rate.Not available
Price/Sqft$260/sqft
Est. Mortgage$1,331/mo
Tax Amount ()-
Days On Market128 days
Description
Charming 1,191 sq. ft. bungalow with brand new luxury vinyl plank flooring and fresh paint throughout! Country kitchen has white cabinets and newer appliances, spacious dining area and bright and sunny living room. Two bedrooms including master with his and hers closets and family bath complete the main floor. Basement features large rec room with retro-bar, two flex rooms and rough-in for additional bath. Large, west-facing back yard with mature trees, deck & pergola offers plenty of room for kids and pets to play. Updates include roof, most windows and hot water tank. Well-located, backing onto walking path, and close to schools, playgrounds and all amenities. This property is pre-inspected, available for your review and guaranteed clean for your move in date - visit REALTOR site for details. (id:39198)
Property Details
Interior
Features
Basement Floor
Laundry room
3.77 m x 3.08 mStorage
4.21 m x 3.31 mOther
3.69 m x 2.21 mRecreation room
5.21 m x 4.64 mProperty History
 43
43


