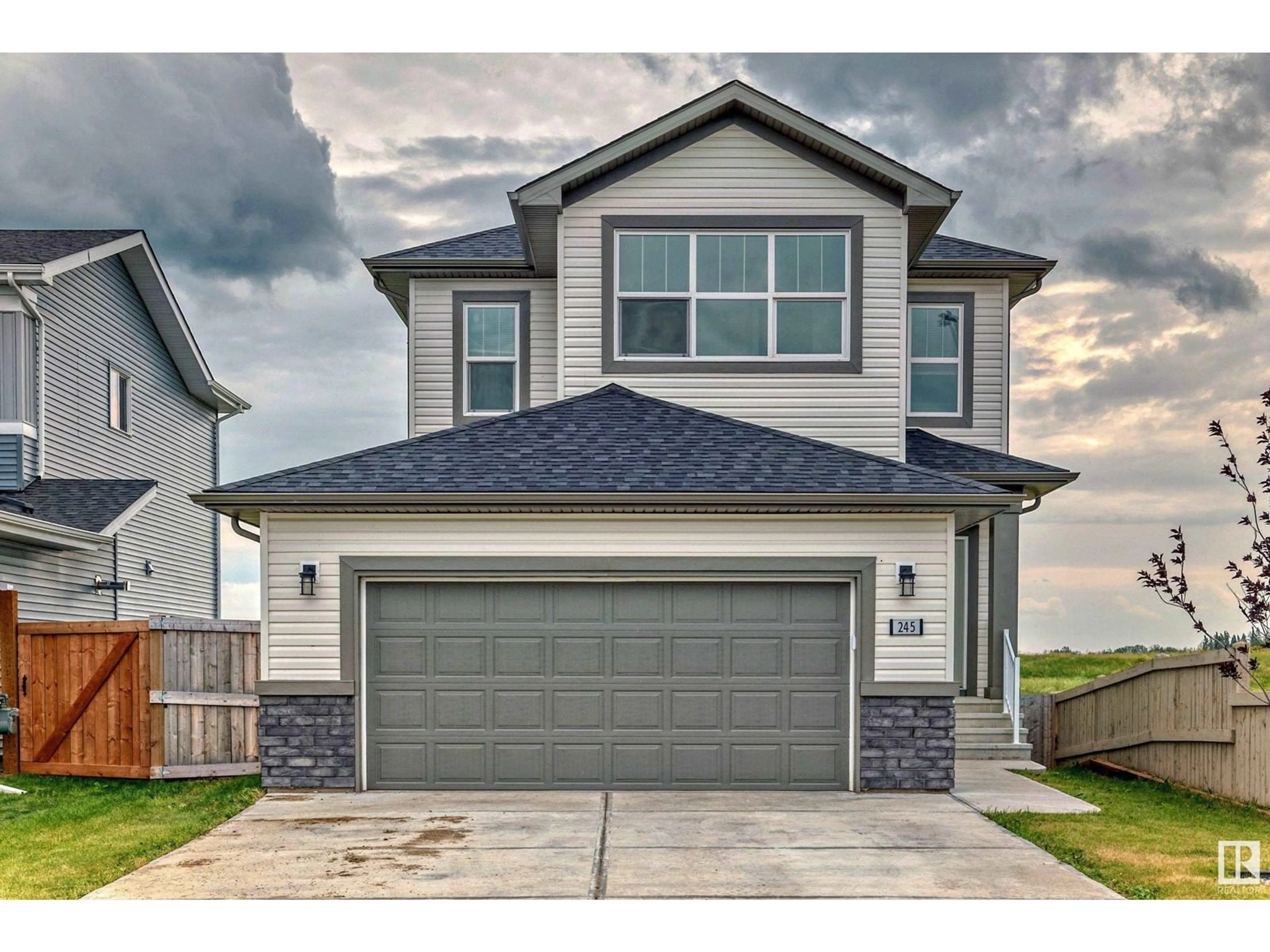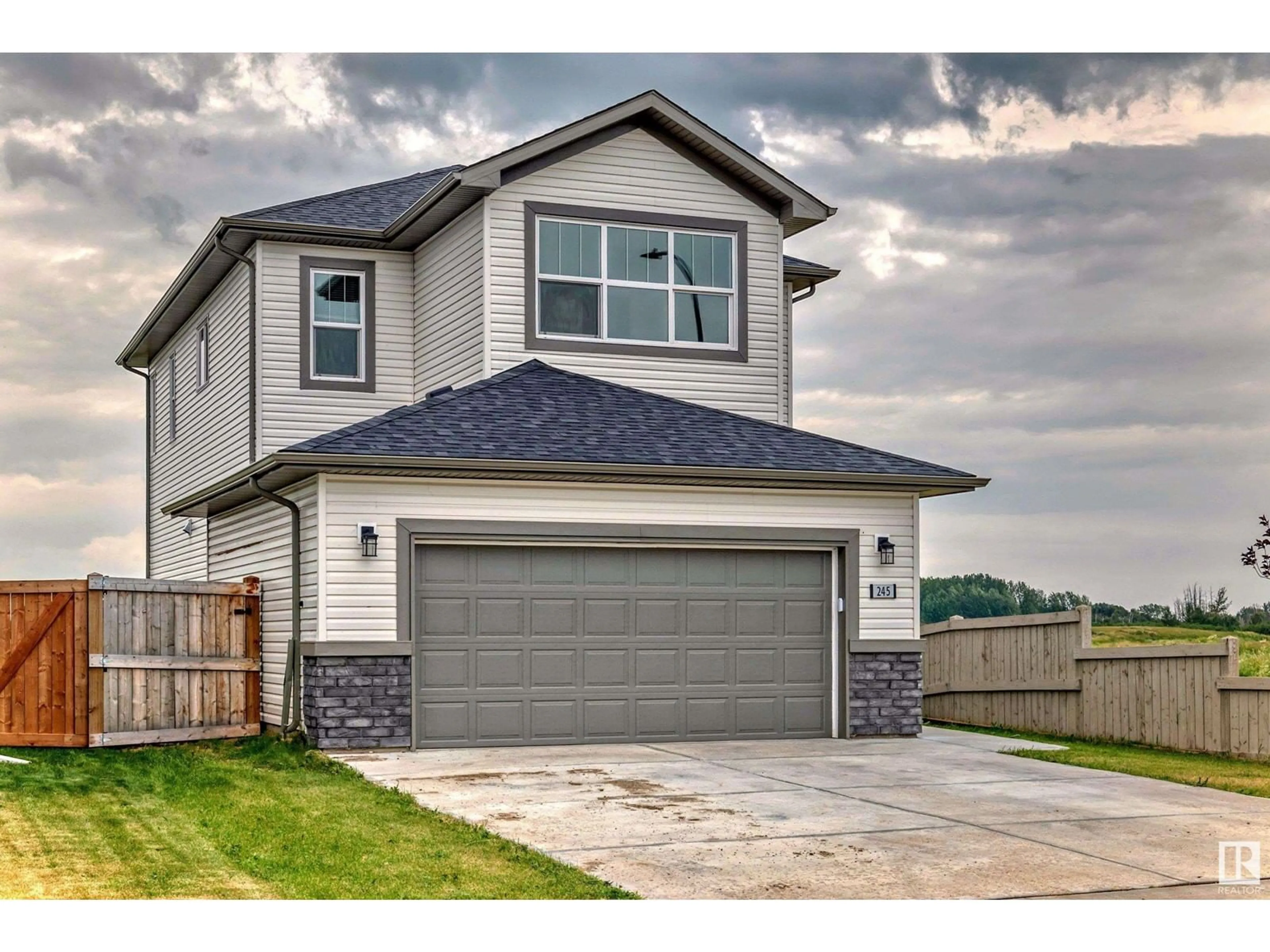245 BRICKYARD CV, Stony Plain, Alberta T7Z0L1
Contact us about this property
Highlights
Estimated ValueThis is the price Wahi expects this property to sell for.
The calculation is powered by our Instant Home Value Estimate, which uses current market and property price trends to estimate your home’s value with a 90% accuracy rate.$725,000*
Price/Sqft$257/sqft
Days On Market3 days
Est. Mortgage$2,254/mth
Tax Amount ()-
Description
Welcome home to The Brickyard. Alquinn's Danielle model will surely impress. This handsome home oozes curb appeal. Features include: large entry, 9 ft ceilings, chef inspired kitchen boasting on trend grey cabinetry, silgranit sink, quartz countertops and a handy walk through pantry that leads directly to a mud room complete with custom built ins to keep you organized. You will love the 72 wide fireplace which really anchors the large living room. There is plenty of room for family dinners in the dining area. Heading upstairs you will find 3 generously sized bedrooms including a primary bedroom with an ensuite fit for a queen/king!! The 2nd and 3rd bedrooms share a nicely appointed 4 pc bathroom. And now for the real kicker!! A bonus room with vaulted ceilings and a separate home office area, ideal for staying focused while working from home. The Brickyard is located close to old town Stony Plain and its quaint shops and murals. Welcome Home! (id:39198)
Property Details
Interior
Features
Basement Floor
Living room
3.69 m x 4.42 mProperty History
 69
69


