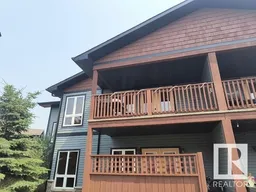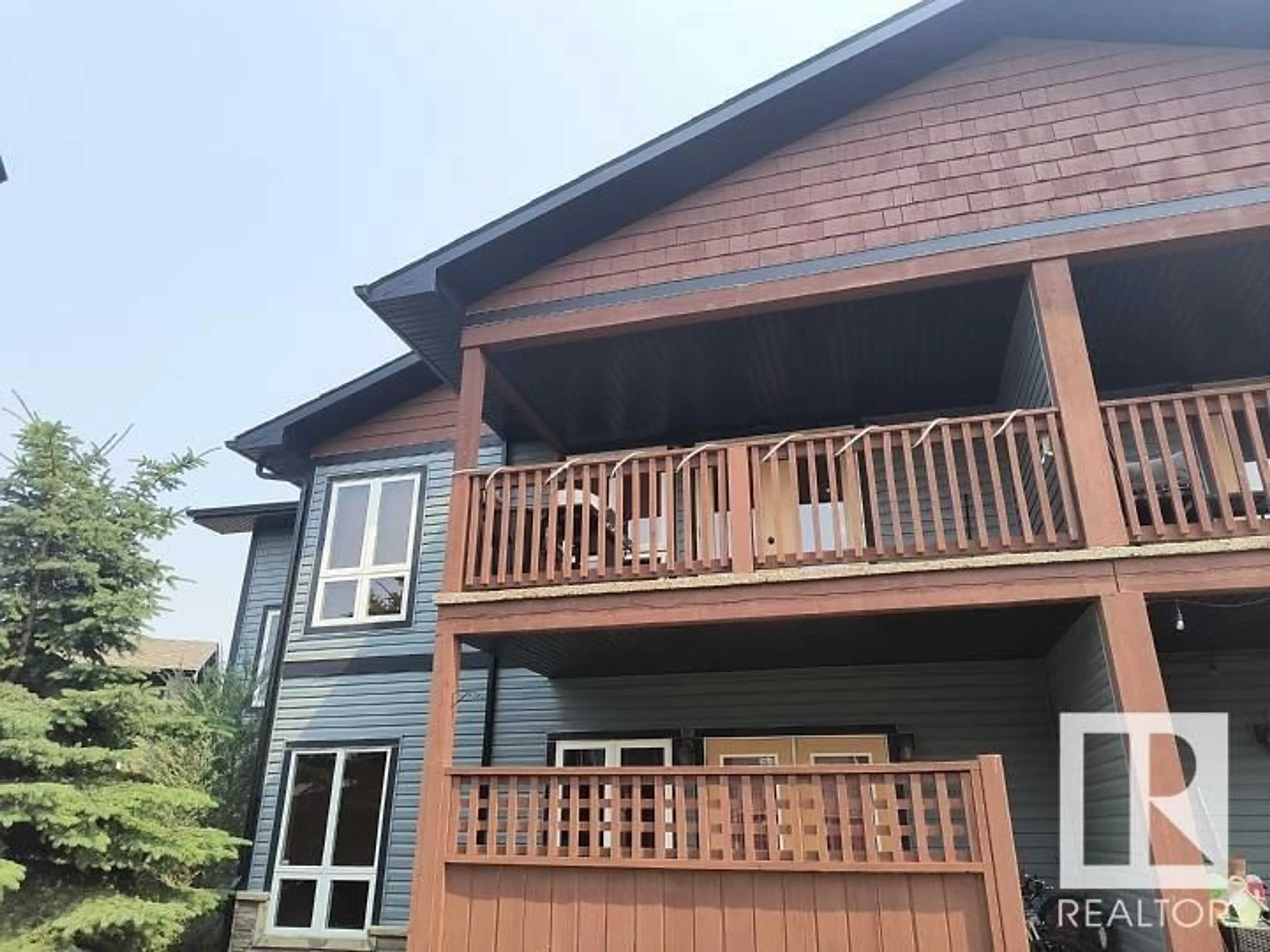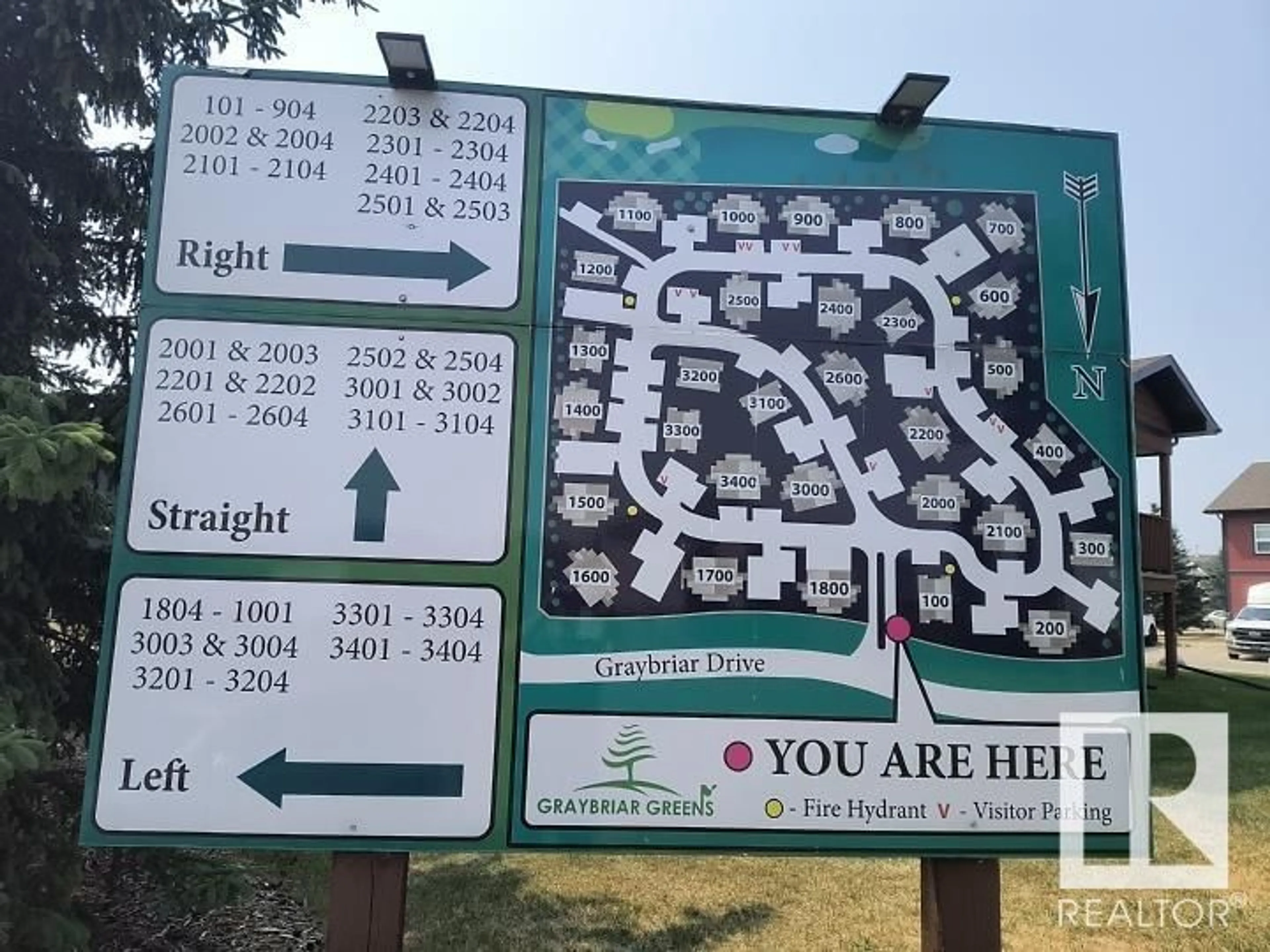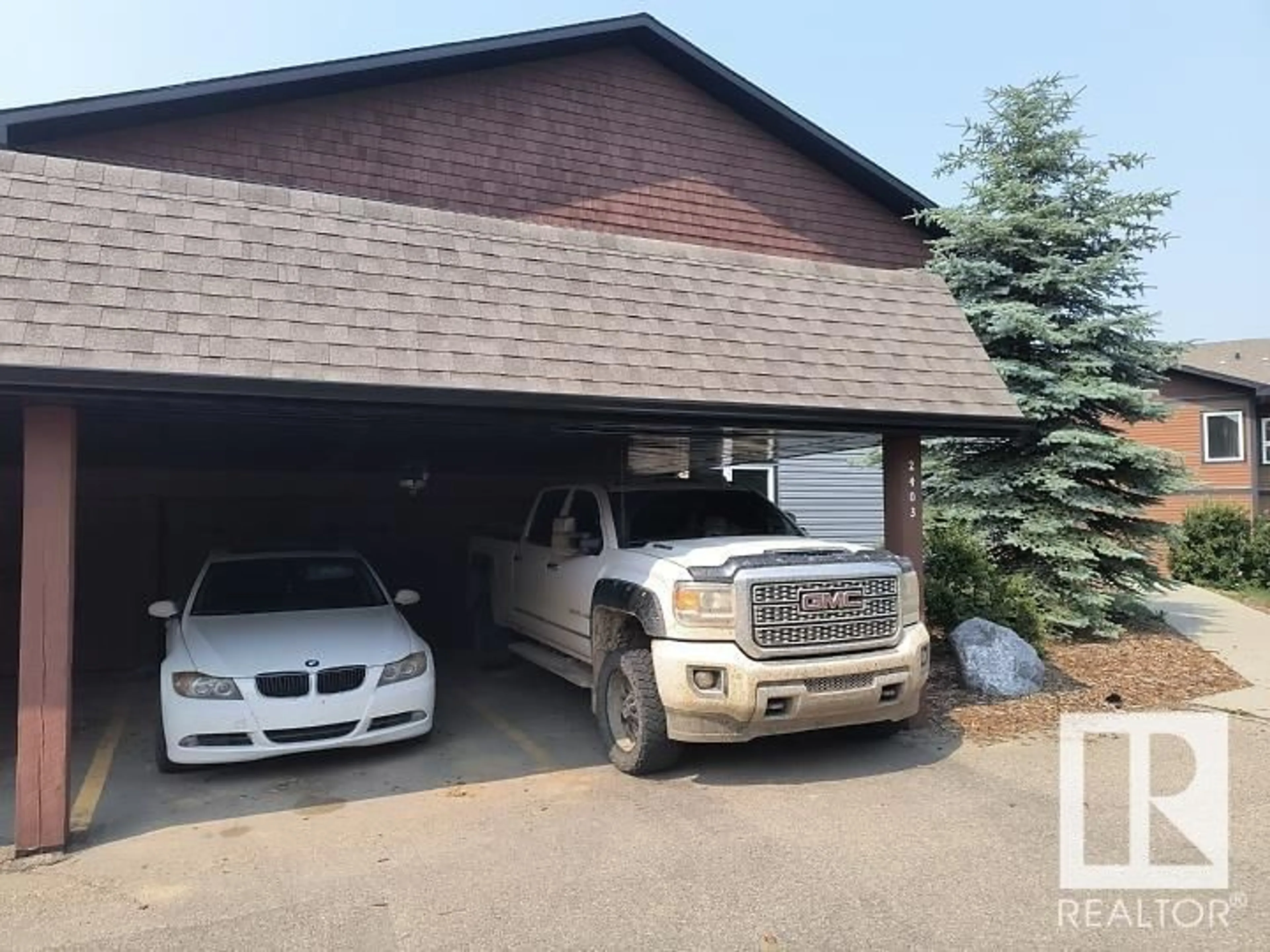2403 graybriar GR, Stony Plain, Alberta T7Z0G1
Contact us about this property
Highlights
Estimated ValueThis is the price Wahi expects this property to sell for.
The calculation is powered by our Instant Home Value Estimate, which uses current market and property price trends to estimate your home’s value with a 90% accuracy rate.$605,000*
Price/Sqft$198/sqft
Days On Market3 days
Est. Mortgage$1,129/mth
Maintenance fees$424/mth
Tax Amount ()-
Description
Welcome to this large and thoughtfully renovated TOP FLOOR home in Graybriar Green, Stony Plain. This complex backs onto the golf course and the architecture is heavily reminiscent of mountain/chalet living. This is a GREEN project with optimal insulation and soundproofing. Recent improvements include NEW CARPET, PAINT, and LIGHT FIXTURES. The OPEN CONCEPT living area is spacious for entertaining and family. The U-shaped kitchen has SS appliances, dark cabinetry, & bar seating. This home features three good sized bedrooms including a master suite with full 4pc bath. A covered two car port is ideal for small families. Quick access to hwy16A makes commuting to Edmonton or Spruce Grove a breeze! Don't miss out on this beautiful slice of paradise! (id:39198)
Property Details
Interior
Features
Main level Floor
Living room
4.3 m x 4.9 mDining room
2.85 m x 2.85 mKitchen
2.85 m x 2.85 mPrimary Bedroom
3.4 m x 4.2 mExterior
Parking
Garage spaces 2
Garage type Carport
Other parking spaces 0
Total parking spaces 2
Condo Details
Inclusions
Property History
 32
32


