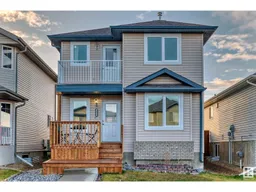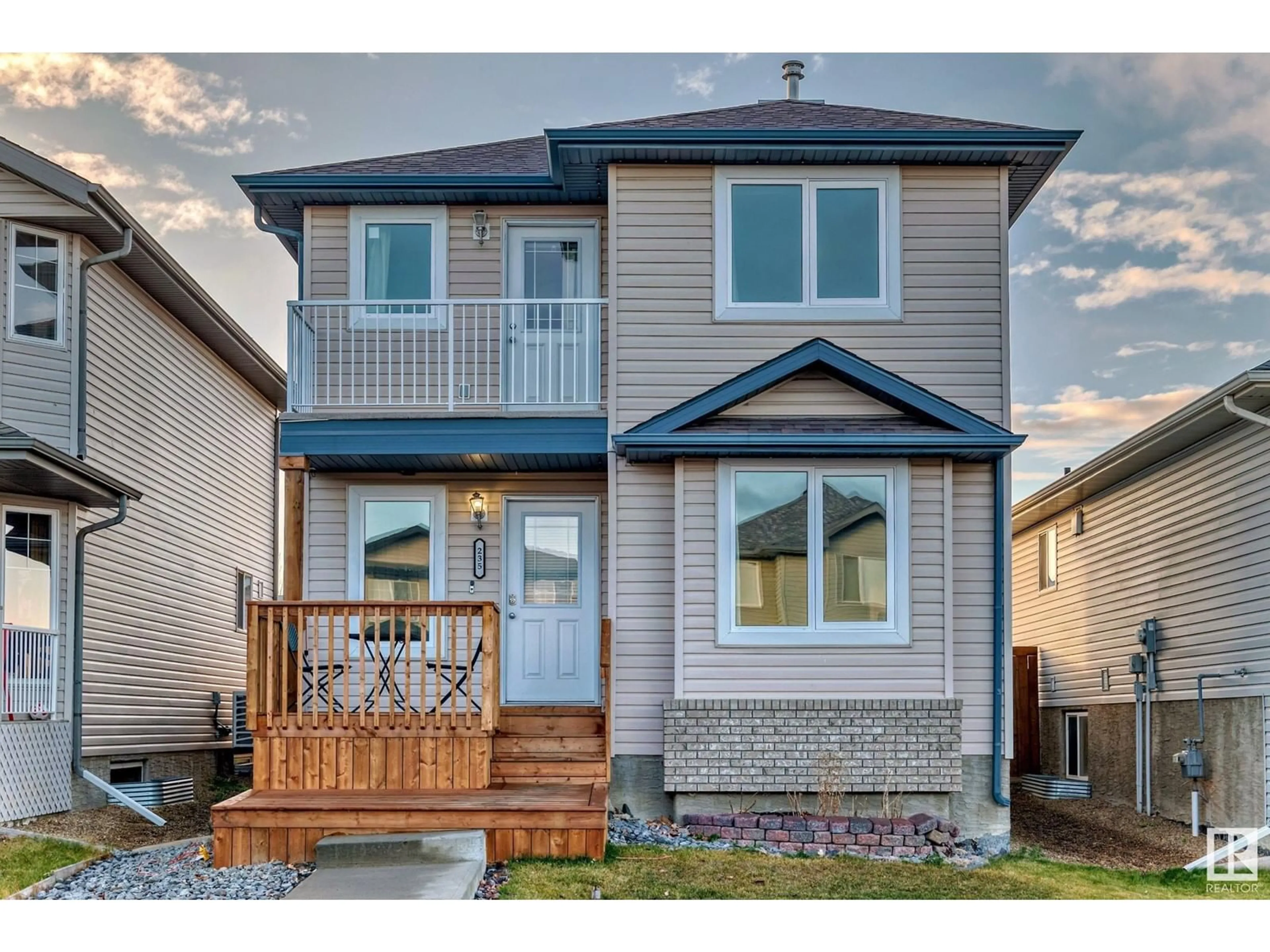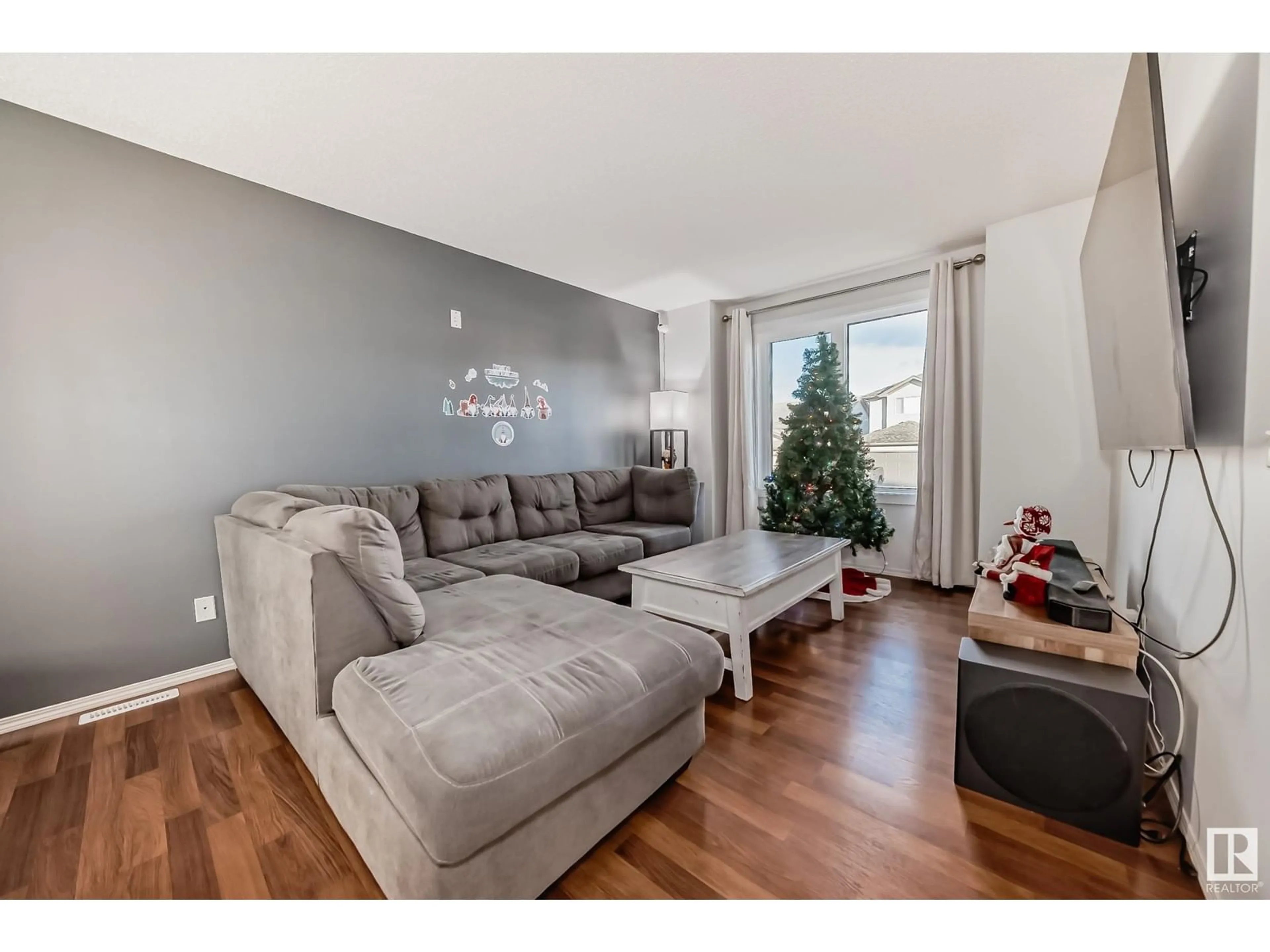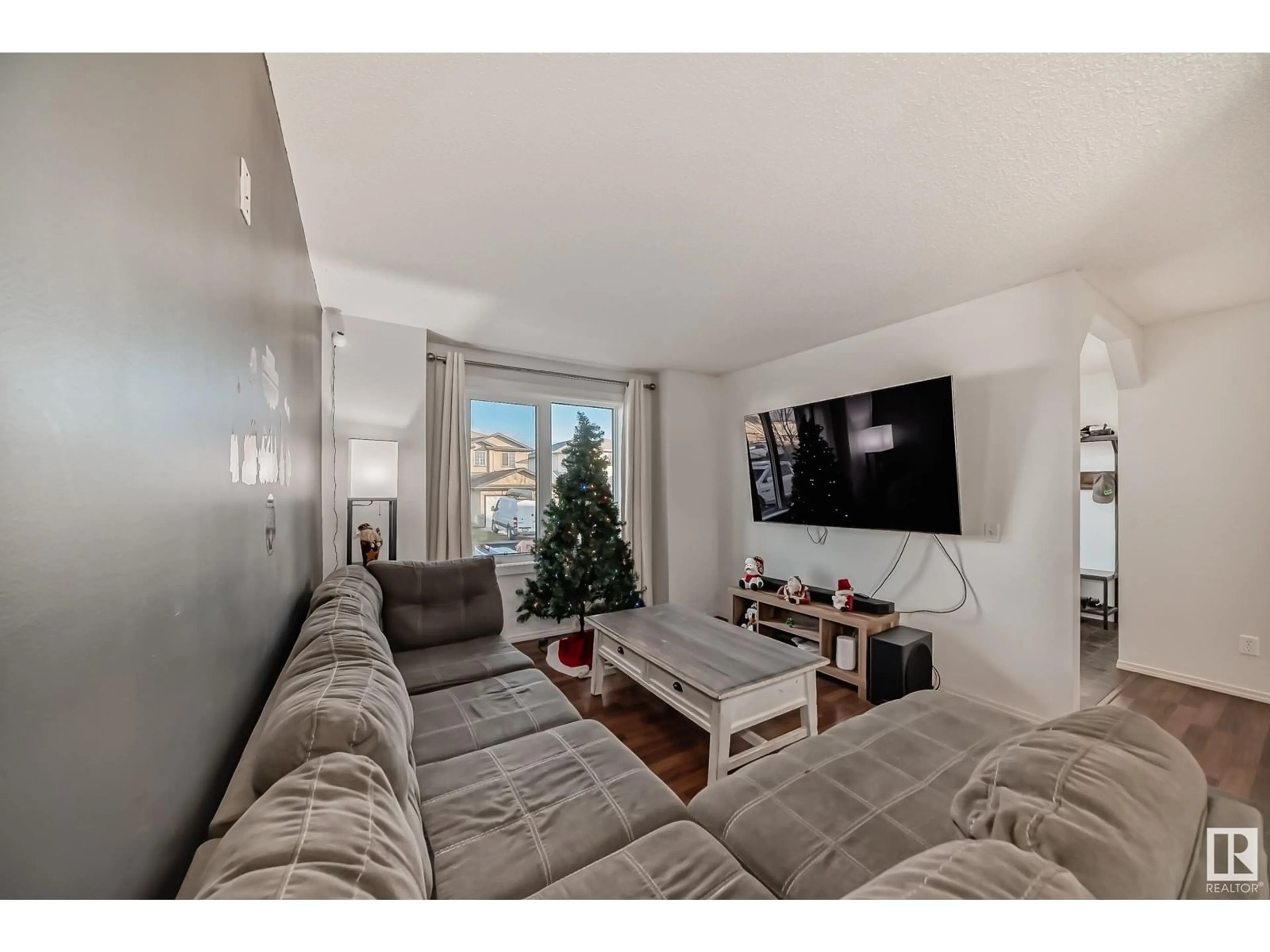235 Brookview WY NW, Stony Plain, Alberta T7Z2X7
Contact us about this property
Highlights
Estimated ValueThis is the price Wahi expects this property to sell for.
The calculation is powered by our Instant Home Value Estimate, which uses current market and property price trends to estimate your home’s value with a 90% accuracy rate.Not available
Price/Sqft$306/sqft
Est. Mortgage$1,781/mo
Tax Amount ()-
Days On Market9 days
Description
This home is a rare find in a neighborhood where properties like this dont stay on the market long. Nestled in a vibrant, family-friendly neighborhood that perfectly balances convenience and tranquility. With thoughtful upgrades, this home is ready to offer you the lifestyle you've been looking for. Recently updated with fresh paint, new energy-efficient windows, solar panels, and permanent exterior lighting, its move-in ready and designed for modern living. The oversized garage provides ample space for vehicles and storage, while the nearby green spaces invite outdoor adventures. Inside, 4 generously sized bedrooms & 3 bathrooms are thoughtfully designed ensure plenty of room for the whole family. Convenience is key, and this home delivers. You'll be just minutes away from top-rated schools, shopping centers, restaurants, and recreational facilities. Everything your family needs is right at your doorstep. (id:39198)
Property Details
Interior
Features
Basement Floor
Family room
Bedroom 4
Property History
 29
29


