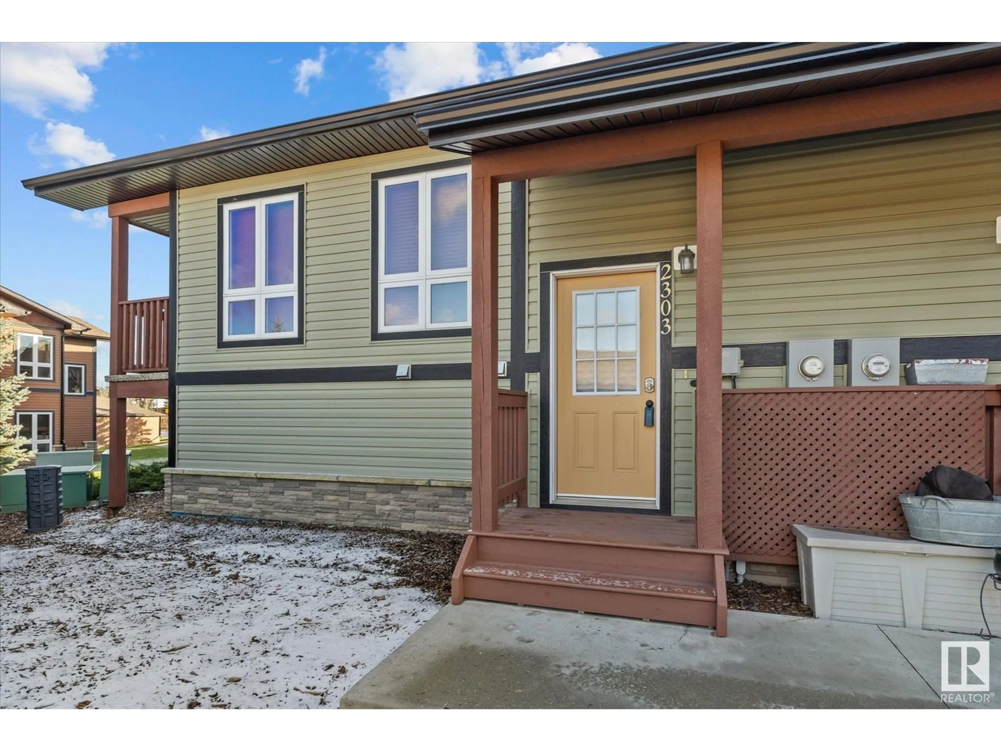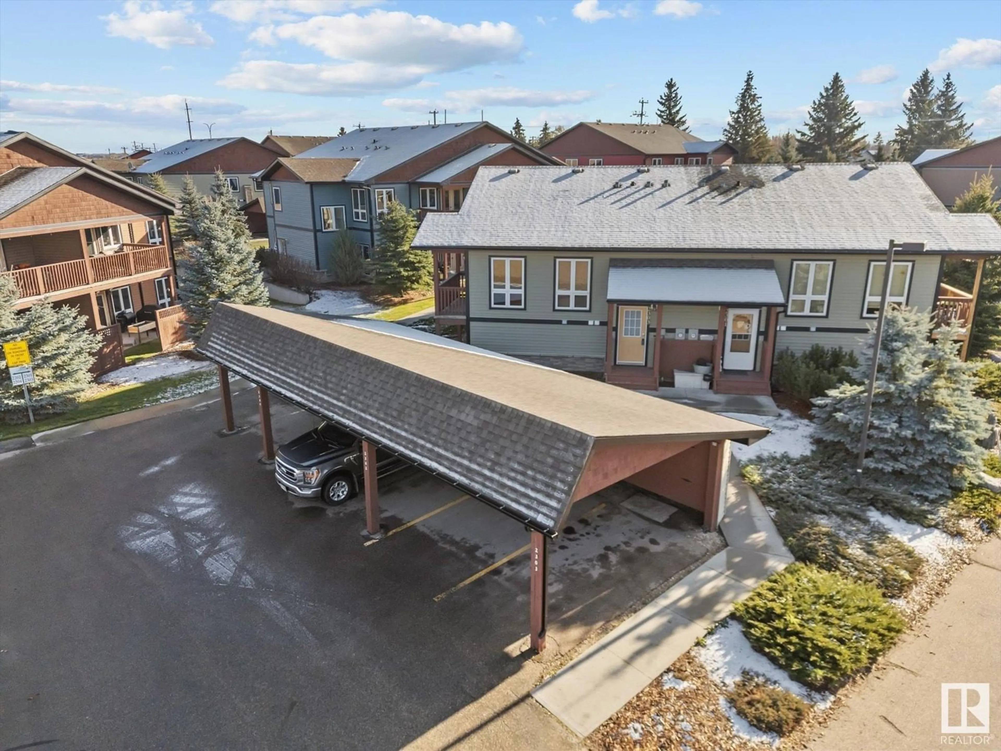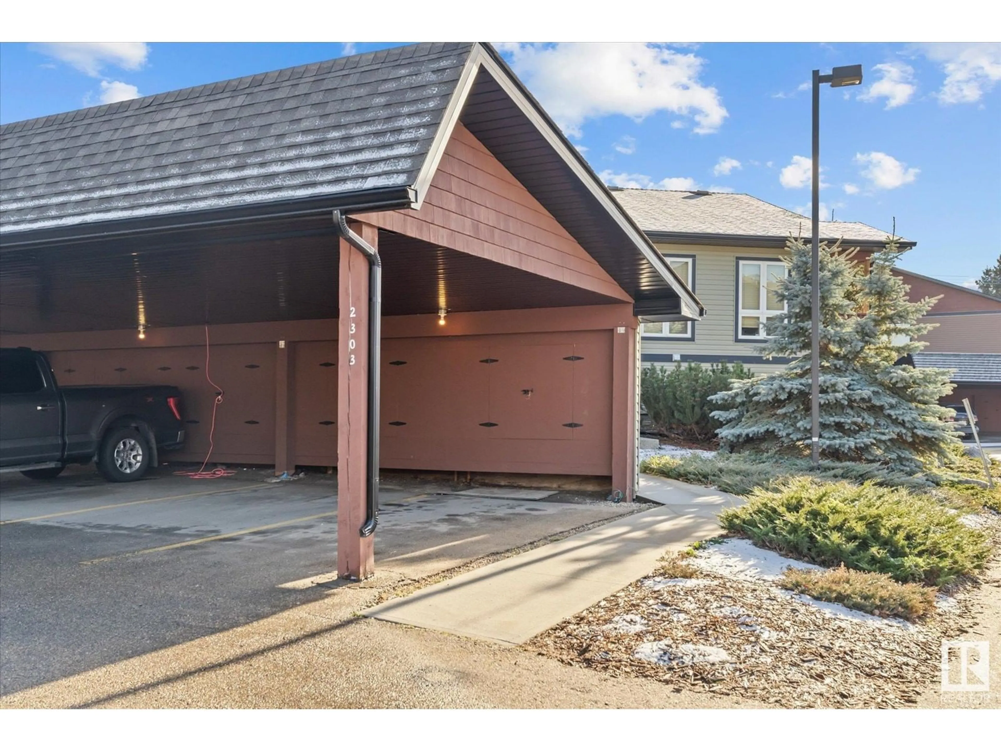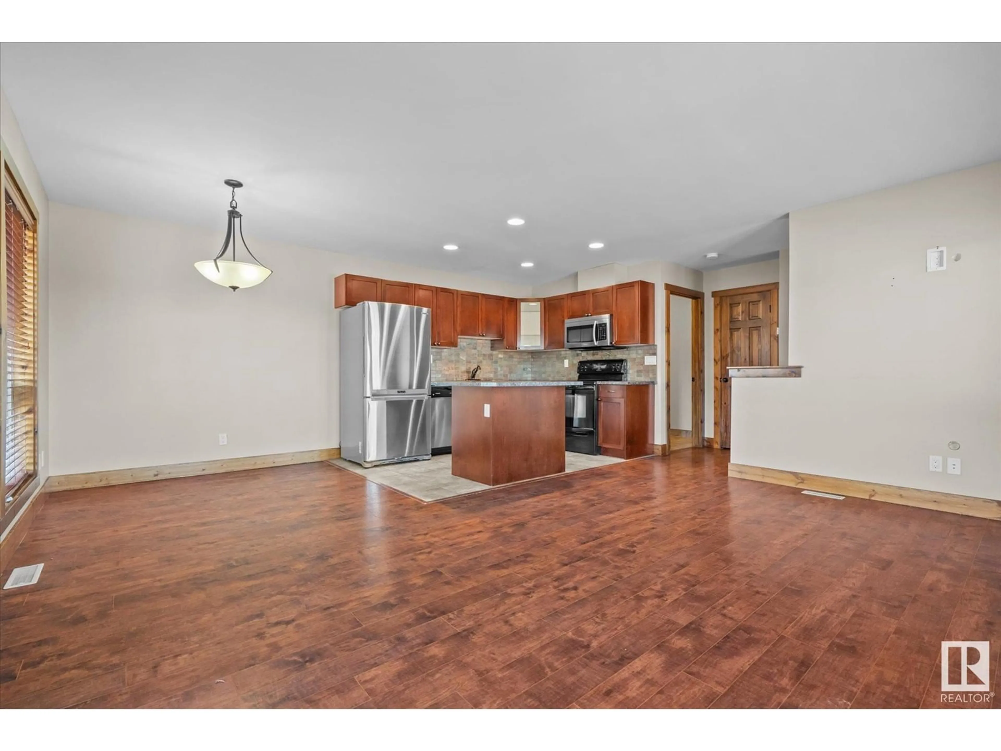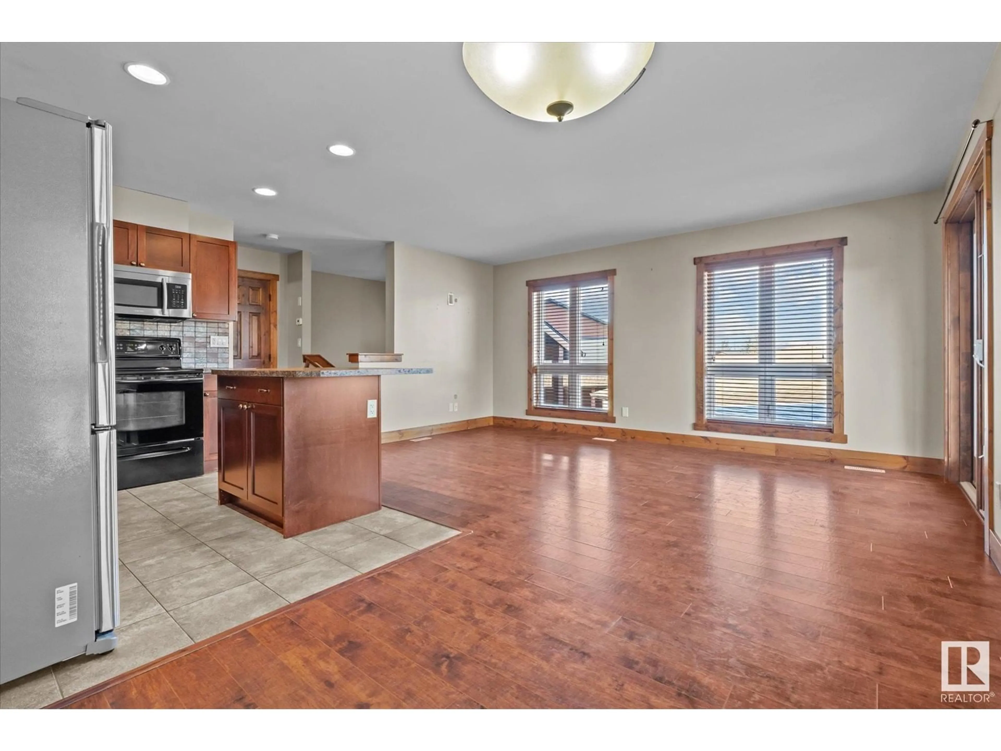2303 GRAYBRIAR GR, Stony Plain, Alberta T7Z2Y6
Contact us about this property
Highlights
Estimated ValueThis is the price Wahi expects this property to sell for.
The calculation is powered by our Instant Home Value Estimate, which uses current market and property price trends to estimate your home’s value with a 90% accuracy rate.Not available
Price/Sqft$421/sqft
Est. Mortgage$966/mo
Maintenance fees$448/mo
Tax Amount ()-
Days On Market47 days
Description
Welcome to this charming 2-bedroom, 1.5-bath condo in the peaceful community of Graybriar Greens, built in 2010. This modern, well-maintained unit offers a comfortable living space with a spacious open-concept layout. The bright and airy living area flows seamlessly into a functional kitchen with ample cabinetry and counter space, perfect for everyday cooking and entertaining. Both bedrooms are generously sized, providing plenty of room for relaxation. Outside, the condo features a double carport, ensuring plenty of parking and extra storage. Enjoy the perks of a low-maintenance lifestyle, as Graybriar Greens is known for its well-kept grounds and serene atmosphere. Perfectly suited for first-time homebuyers, small families, or those looking to downsize, this property is an excellent blend of comfort, convenience, and style. (id:39198)
Property Details
Interior
Features
Basement Floor
Utility room
1.57 m x 2.75 mBedroom 2
2.59 m x 3.35 mLaundry room
0.94 m x 1.68 mPrimary Bedroom
3.91 m x 2.9 mCondo Details
Inclusions

