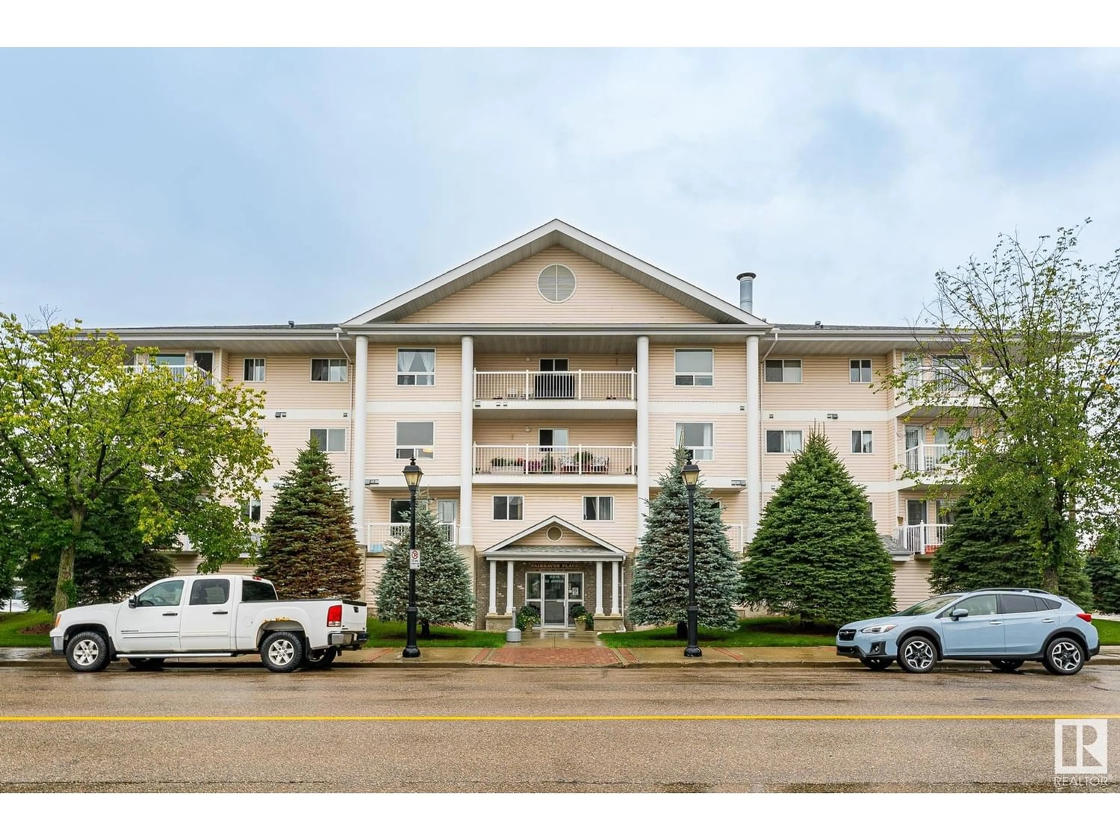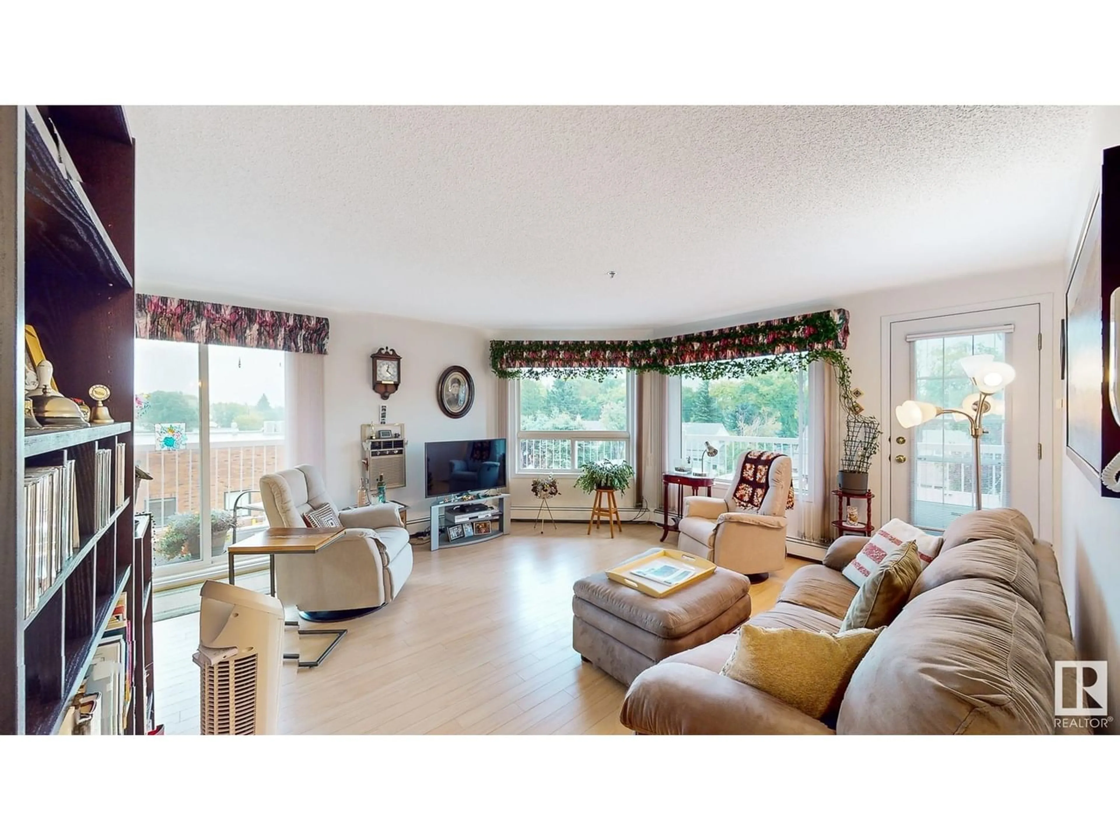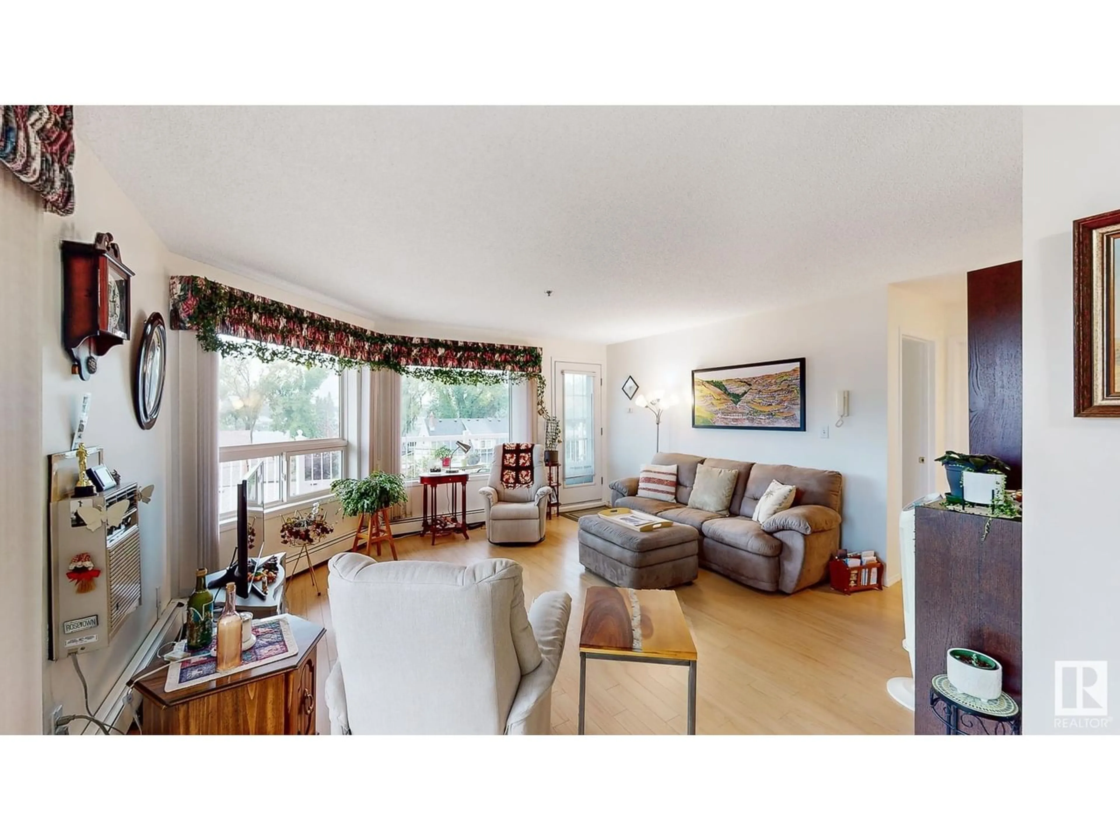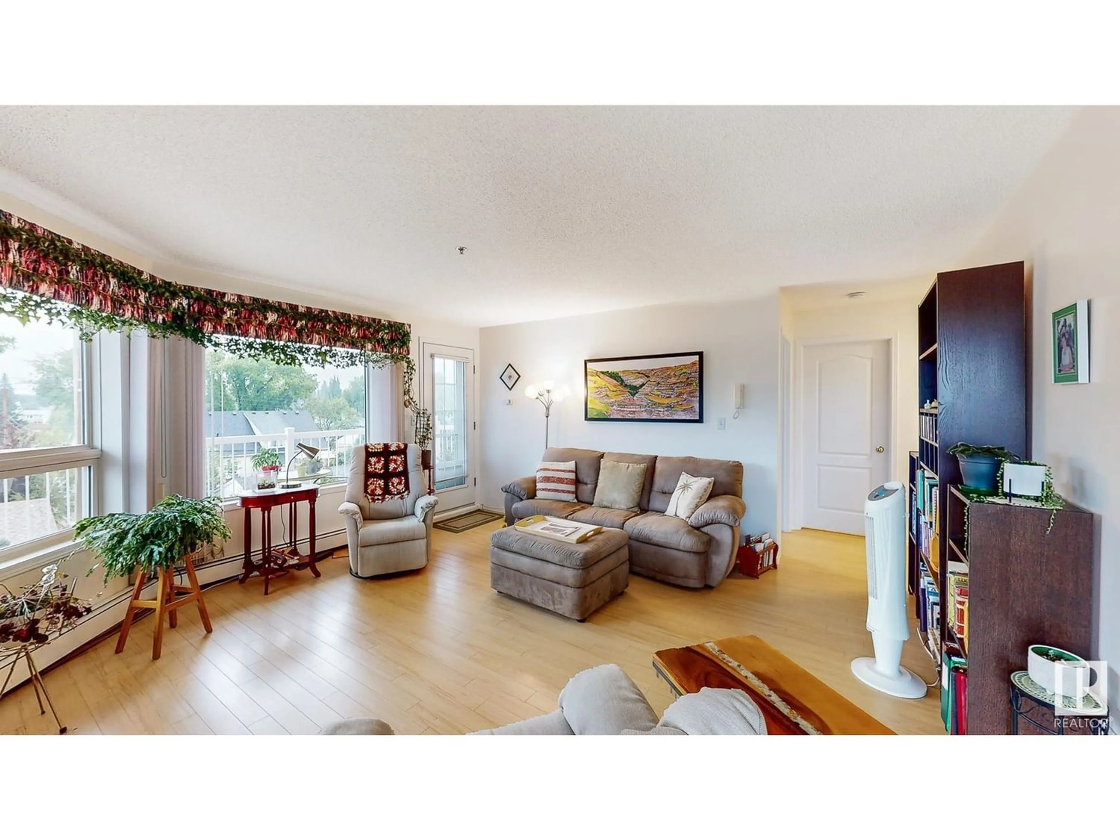#205 4914 53 AV, Stony Plain, Alberta T7Z1S6
Contact us about this property
Highlights
Estimated ValueThis is the price Wahi expects this property to sell for.
The calculation is powered by our Instant Home Value Estimate, which uses current market and property price trends to estimate your home’s value with a 90% accuracy rate.Not available
Price/Sqft$217/sqft
Est. Mortgage$1,009/mo
Maintenance fees$514/mo
Tax Amount ()-
Days On Market1 year
Description
Located in Downtown Stony Plain, this lovely 2 bedroom, 2 bathroom corner unit w/ AC is move in ready. Elevator access to the unit. Over 1080 sq ft, corner unit with a South Exposure. Open kitchen with ample cupboards and counter space overlooks the dining area. Plenty of room for a full dining table. Patio Doors lead to the wrap around deck. Roomy living room with tons of natural light streaming in. Second garden door entry to the other side of the deck. Master Bedroom has walk through closet and 2 piece powder room. 2nd bedroom doubles as a den. In-suite laundry and portable dishwasher. Full Four piece bathroom. This extremely clean unit has neutral tones and laminate flooring in the main living space. Storage unit is located on the balcony. 1 Underground Heated Parking stall. Walk to all services from this prime location. Condo Fees are $514.32 and include: water/sewer/reserve fund/parking/insurance. Fairhaven Place is a well established, safe, 55+ condominium that has a great communit (id:39198)
Property Details
Interior
Features
Main level Floor
Dining room
3.5 m x 2.29 mBedroom 2
4.1 m x 2.75 mLiving room
4.75 m x 4.67 mKitchen
3.35 m x 2.39 mExterior
Parking
Garage spaces 1
Garage type Underground
Other parking spaces 0
Total parking spaces 1
Condo Details
Amenities
Vinyl Windows
Inclusions
Property History
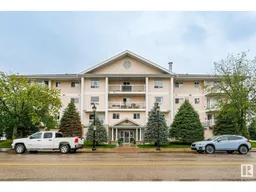 38
38
