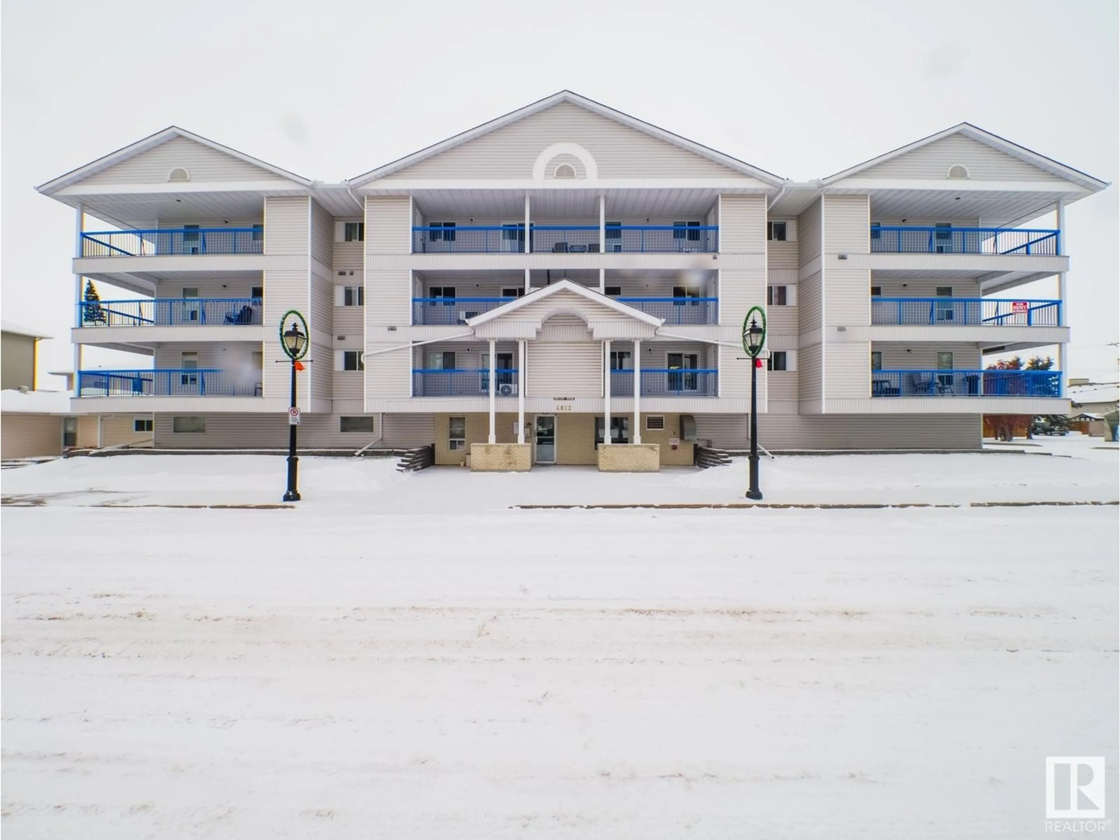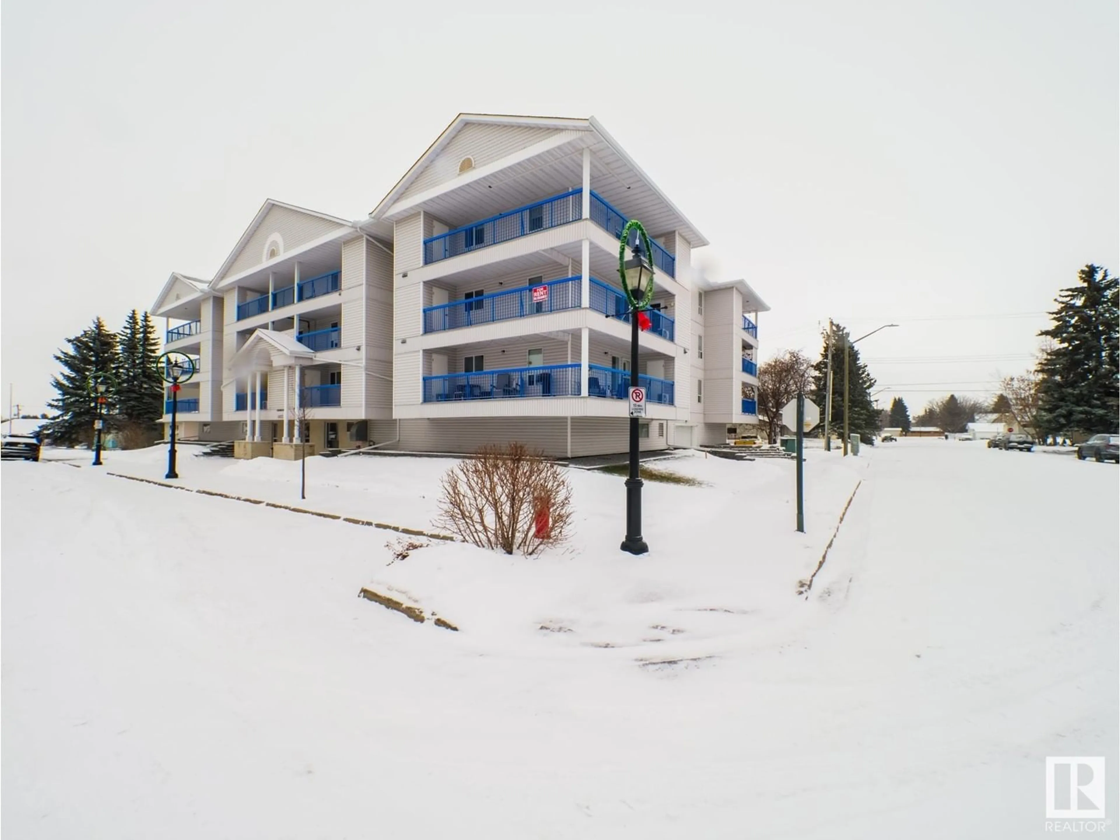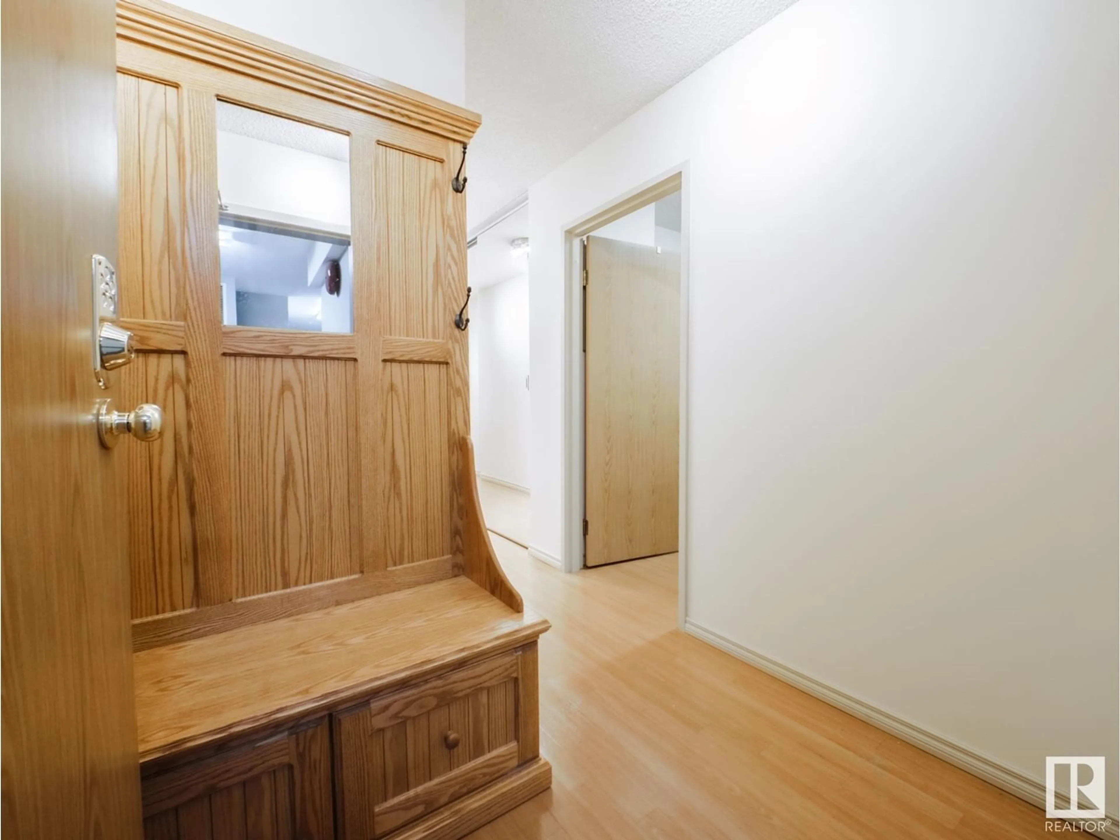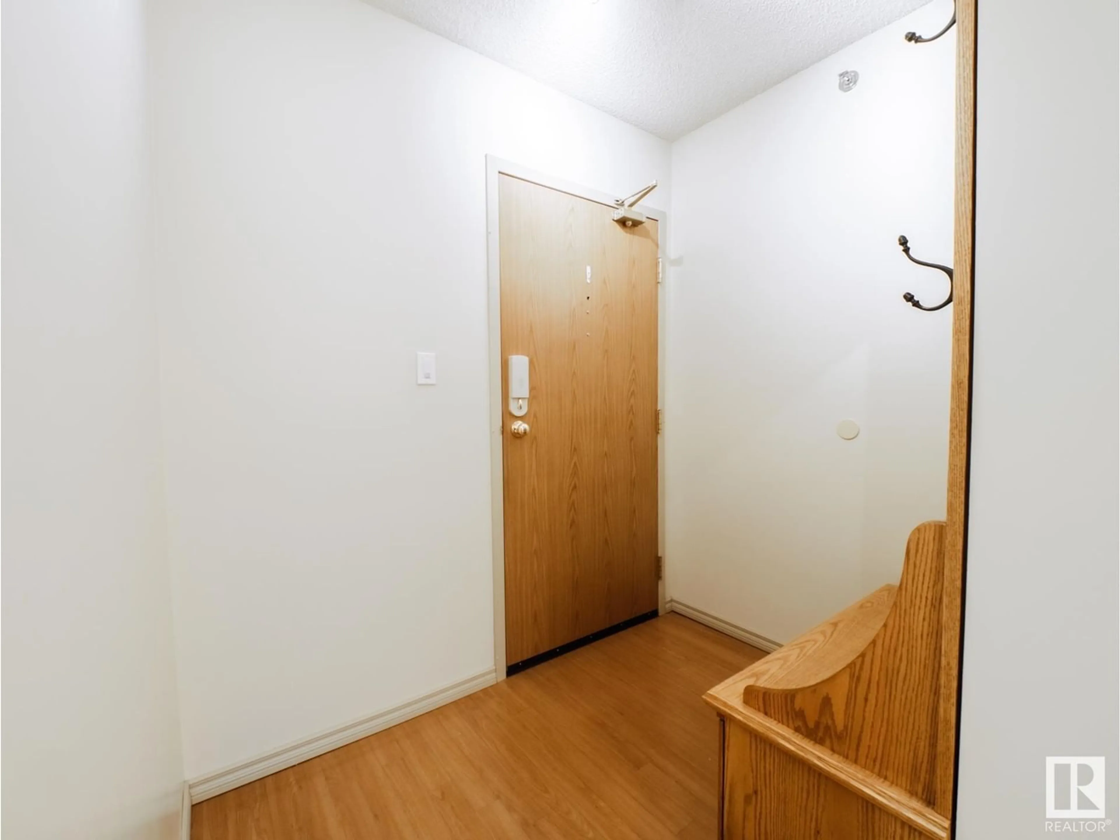#204 4812 51 AV, Stony Plain, Alberta T7Z1X2
Contact us about this property
Highlights
Estimated ValueThis is the price Wahi expects this property to sell for.
The calculation is powered by our Instant Home Value Estimate, which uses current market and property price trends to estimate your home’s value with a 90% accuracy rate.Not available
Price/Sqft$241/sqft
Est. Mortgage$1,129/mo
Maintenance fees$437/mo
Tax Amount ()-
Days On Market19 days
Description
RARE opportunity to own a condo in this friendly and well maintained 55+ building, in downtown Stony Plain, right next to all the restaurants and shopping, parks and walking trails! This is a 2 BEDROOMS PLUS DEN spacious unit with a large wrap around west and north facing balcony (with two storage units) brining in a lot of natural light into the unit! The condo has been beautifully renovated with gleaming vinyl floors and gorgeous oak kitchen with new counter tops & backsplash and new stainless steel appliances! Newer light fixtures, paint and AIR CONDITIONING! Primary suite features two pc ensuite and a nice walk in closet. In unit laundry room offers lots of additional cabinets for storage and room for a smaller freezer. One underground parking stall and one above ground stall make it even more convenient! (id:39198)
Property Details
Interior
Features
Main level Floor
Living room
3.55 m x measurements not availableDining room
2.89 m x measurements not availableDen
Kitchen
2.48 m x measurements not availableExterior
Parking
Garage spaces 2
Garage type -
Other parking spaces 0
Total parking spaces 2
Condo Details
Inclusions




