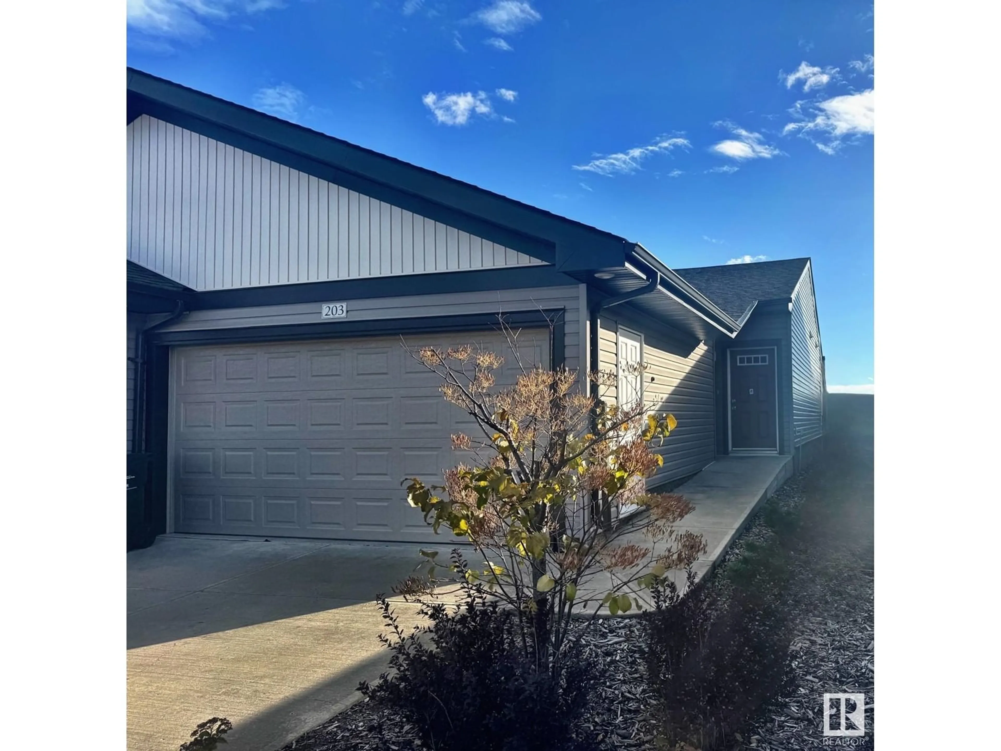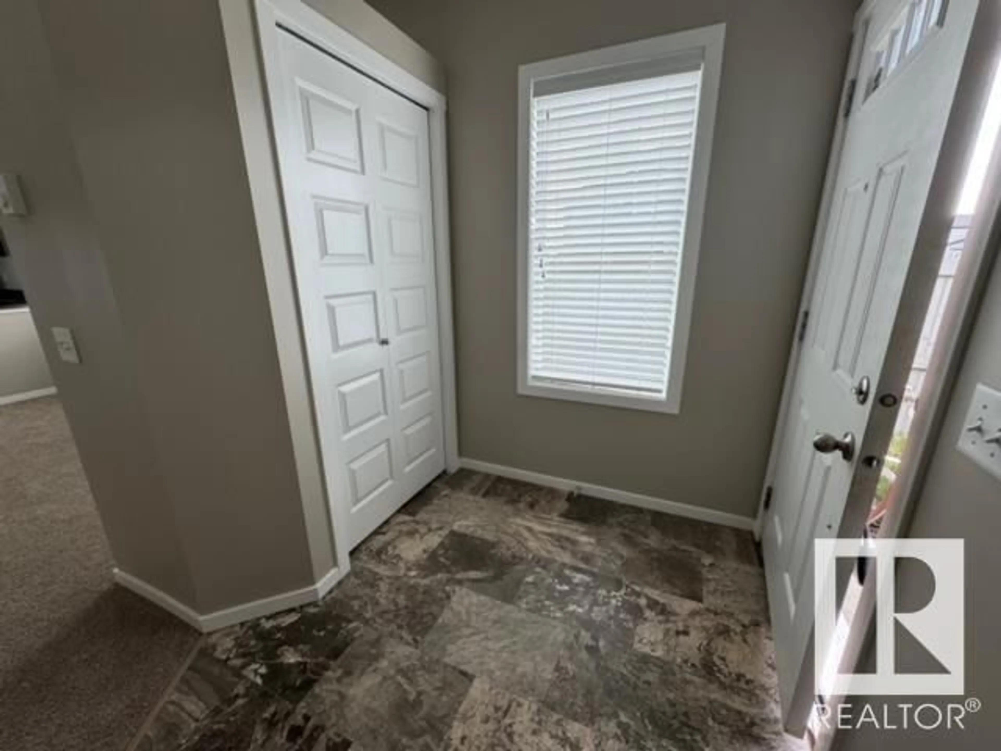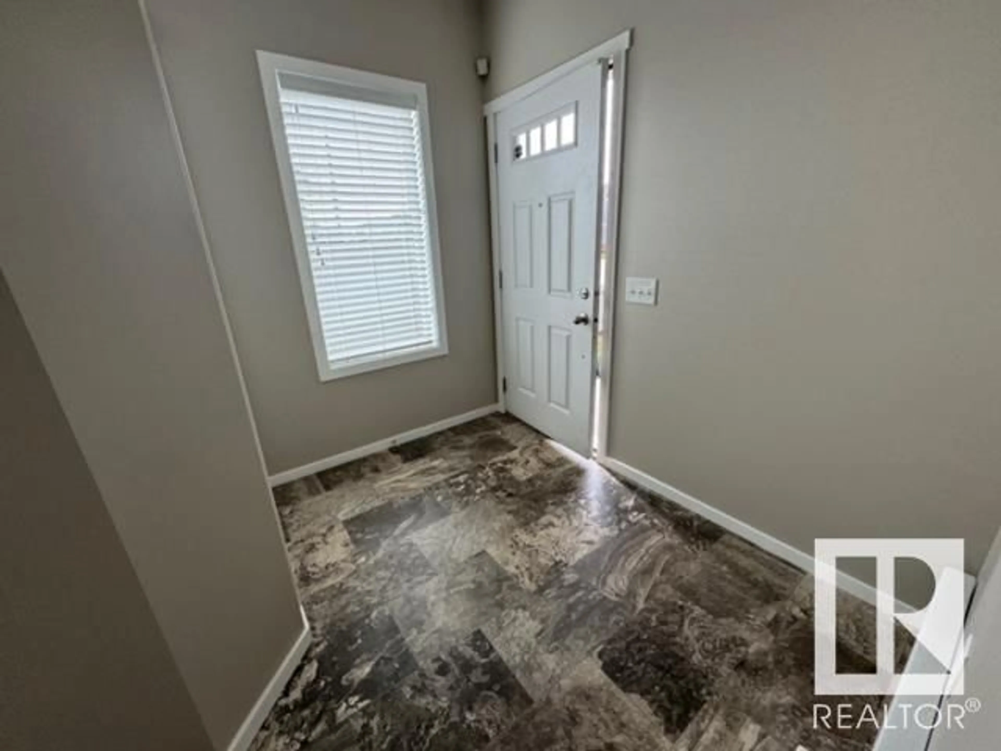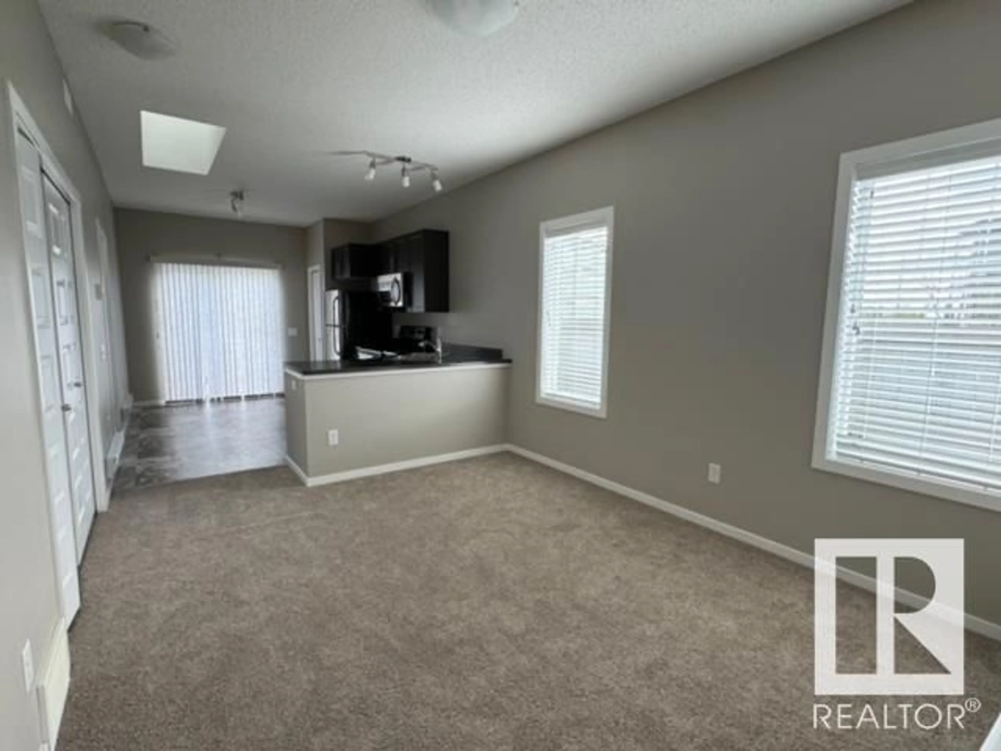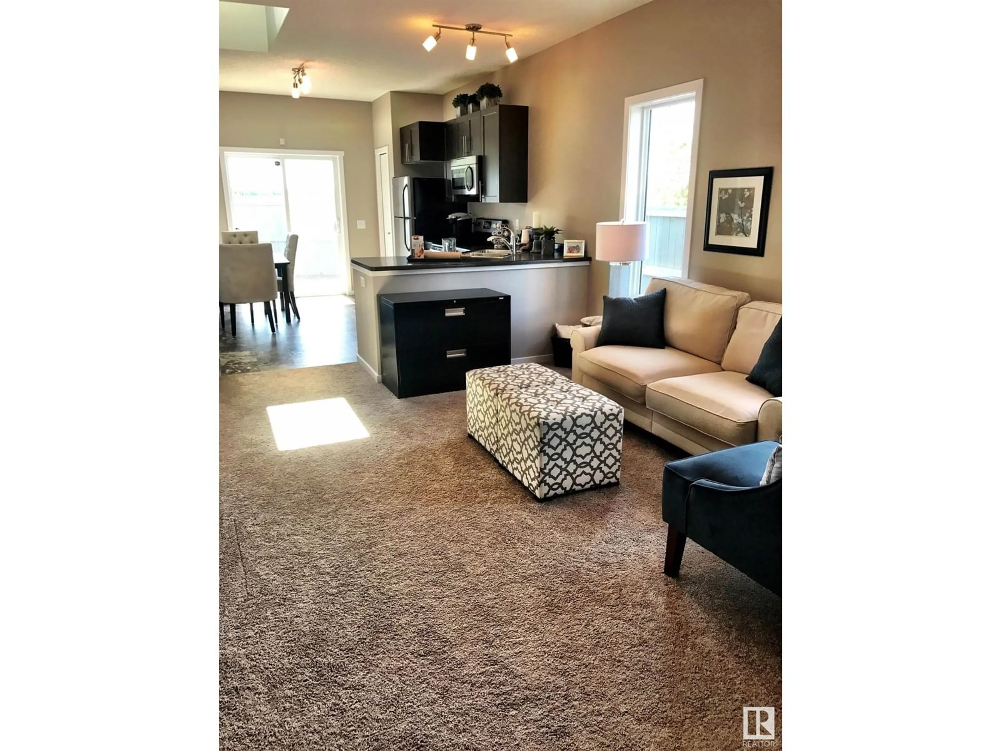203 BRICKYARD PL, Stony Plain, Alberta T7Z0L1
Contact us about this property
Highlights
Estimated ValueThis is the price Wahi expects this property to sell for.
The calculation is powered by our Instant Home Value Estimate, which uses current market and property price trends to estimate your home’s value with a 90% accuracy rate.Not available
Price/Sqft$347/sqft
Est. Mortgage$1,331/mo
Tax Amount ()-
Days On Market40 days
Description
Vibrant Town of Stony Plain ~ Built by Daytona Homes in the community of Brickyard ~ Half Duplex BUNGALOW w/ Double Detached Garage. Home built to showcase affordable duplex living ~ perfect for anyone looking to simplify their life. Home offers Great Entry, 9' Ceilings, 2 Primary Bedrooms, Both w/ Ensuite. Same Floor Laundry, NO Basement (has a crawl space access in Laundry area). Home is Barrier Free & Energy Efficient ~ Electric Baseboards throughout home ~ each w/ own thermostat. If one room is too cold or hot, simply adjust accordingly. Front & Backyard Landscaped, Front is Maintenance Free, Back is Fenced & South Facing. Patio off Dining Area. Skylight in Living Area~Stainless Steel Appliances ~ Stacking Washer/ Dryer. Brand New Paint & Flooring throughout. Step outside to find everything you need within walking distance: great neighbours, restaurants, schools, shops, large parks, rec areas, festivals & events galore plus 45 km's of Biking / Walking Trails. No Age Restrictions & No Condo / HOA Fees. (id:39198)
Property Details
Interior
Features
Main level Floor
Dining room
Kitchen
Primary Bedroom
Bedroom 2

