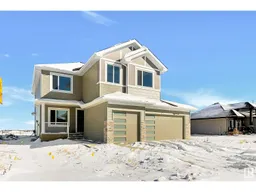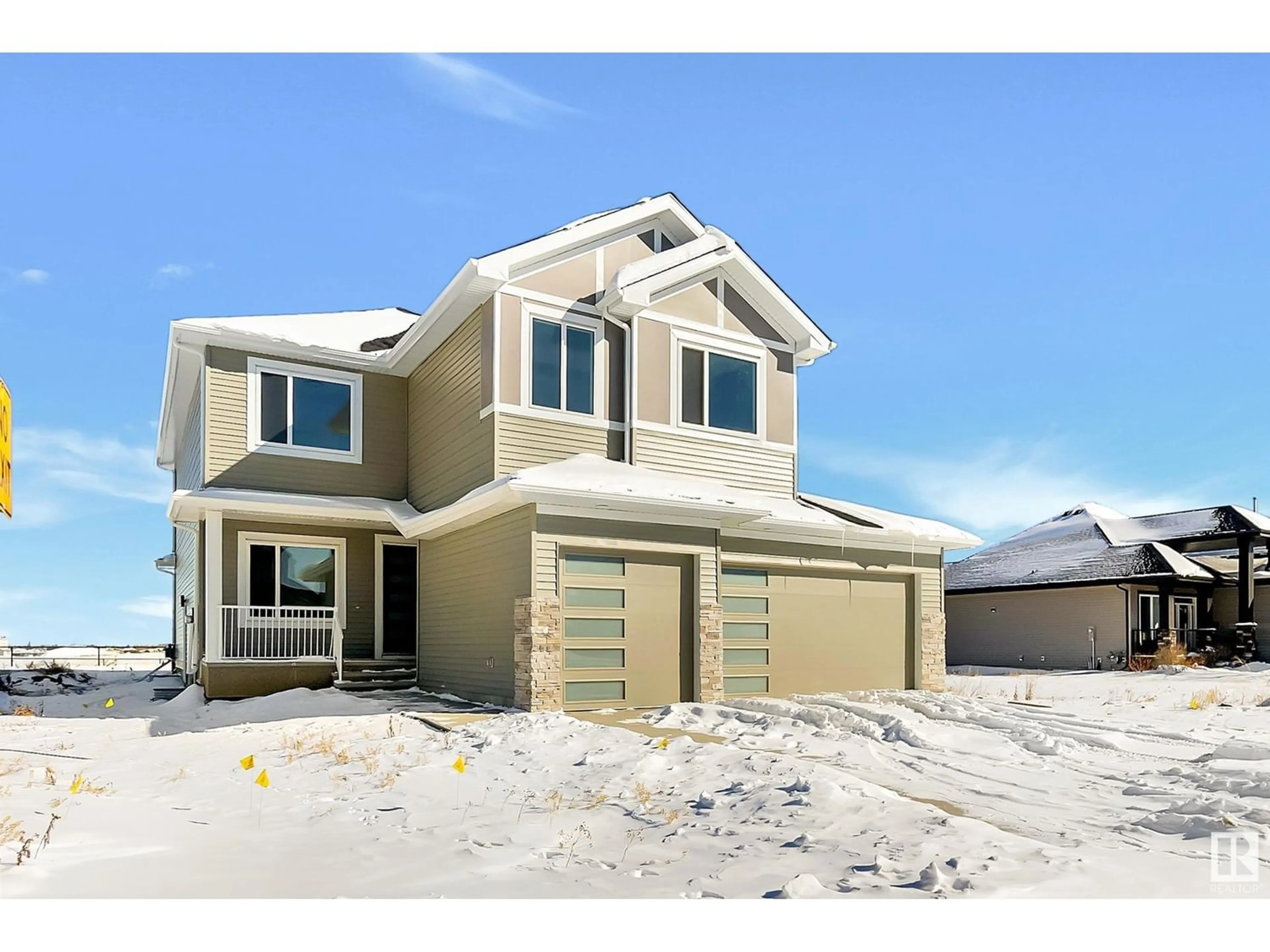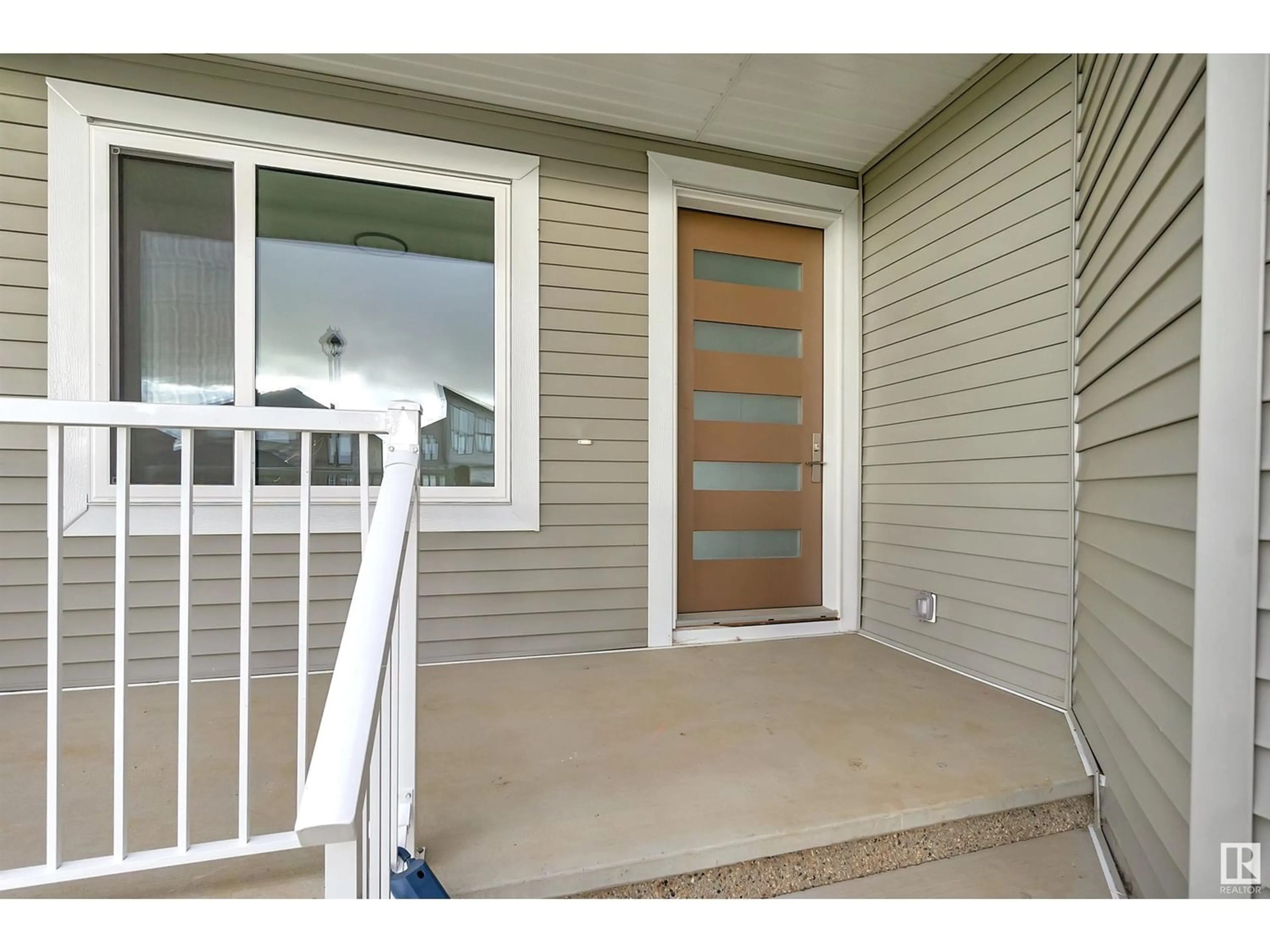2004 GENESIS LN, Stony Plain, Alberta T7Z0G3
Contact us about this property
Highlights
Estimated ValueThis is the price Wahi expects this property to sell for.
The calculation is powered by our Instant Home Value Estimate, which uses current market and property price trends to estimate your home’s value with a 90% accuracy rate.Not available
Price/Sqft$257/sqft
Est. Mortgage$3,006/mo
Tax Amount ()-
Days On Market239 days
Description
Live life in luxury in this beautiful 2 storey in Stony Plain most prestigious neighbourhood! This brand new 2700 sq ft home from Dynamic Custom Homes is sure to please! Large open entry with front den for anyone needing to work from home. Open floor plan with towering 18' ceilings in the living room with large windows and tons of natural light. This kitchen is a chefs dream with huge island, tons of prep space & a great butler pantry. Dining area is perfect for hosting family and friends. Main floor even has a full 3pc bathroom. The master suite is fit for royalty! Custom wall finishing with lighting. Ensuite features 2 sinks, freestanding tub, huge shower and access to the walk in closet! 2nd bedroom has it's own ensuite! 3rd bedroom has direct bathroom access too! Large bonus room for movie nights at home! Basement features a side entrance & is ready for future development. TRIPLE CAR GARAGE! Great location with NO REAR NEIGHBOURS!!! You have to see this one in person to appreciate all it has to offer! (id:39198)
Property Details
Interior
Features
Main level Floor
Living room
5.16 m x 4.91 mDining room
3.41 m x 4.25 mKitchen
4.52 m x 4.26 mDen
3.41 m x 3.08 mProperty History
 56
56

