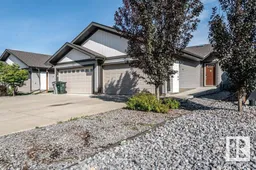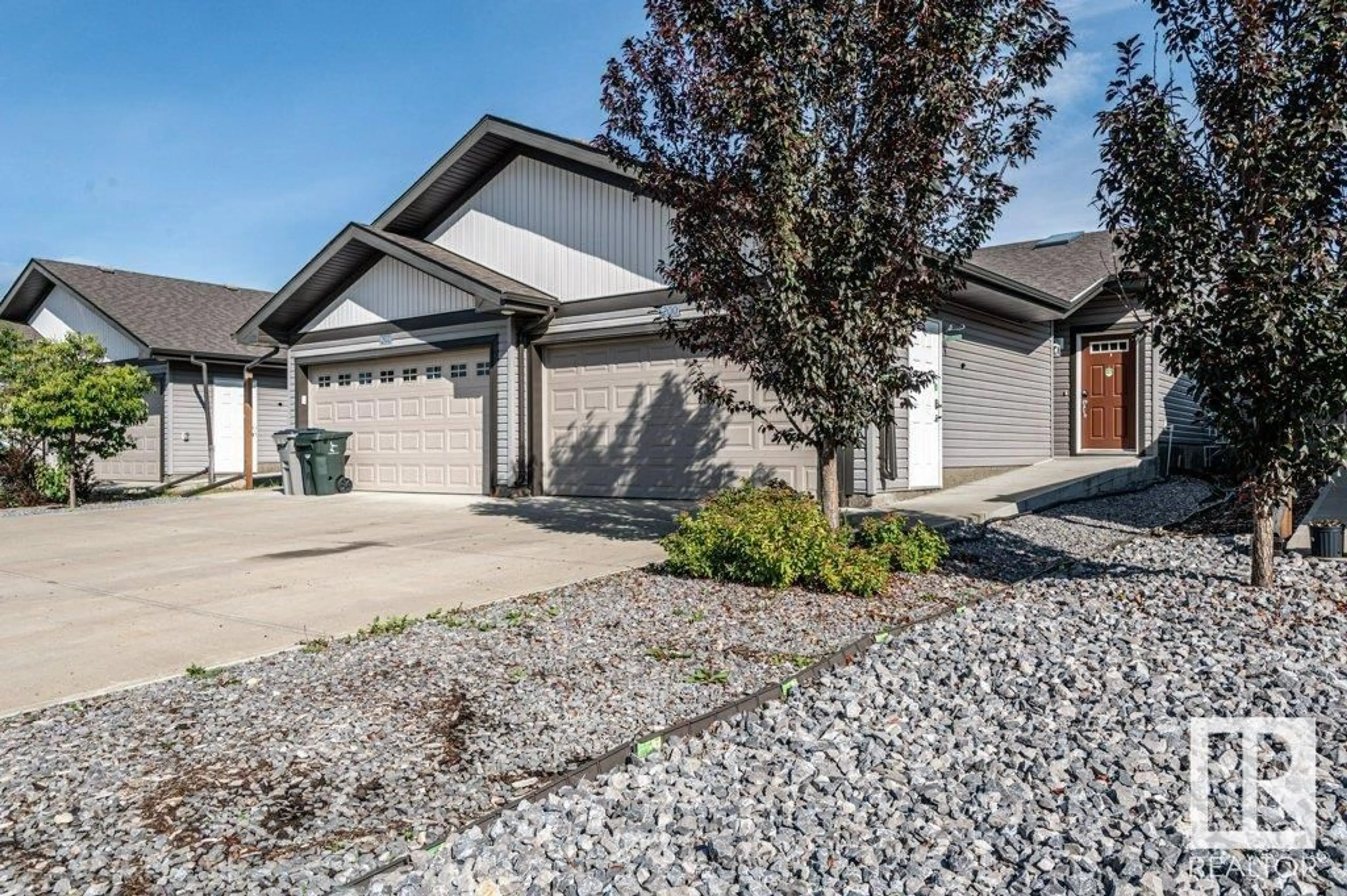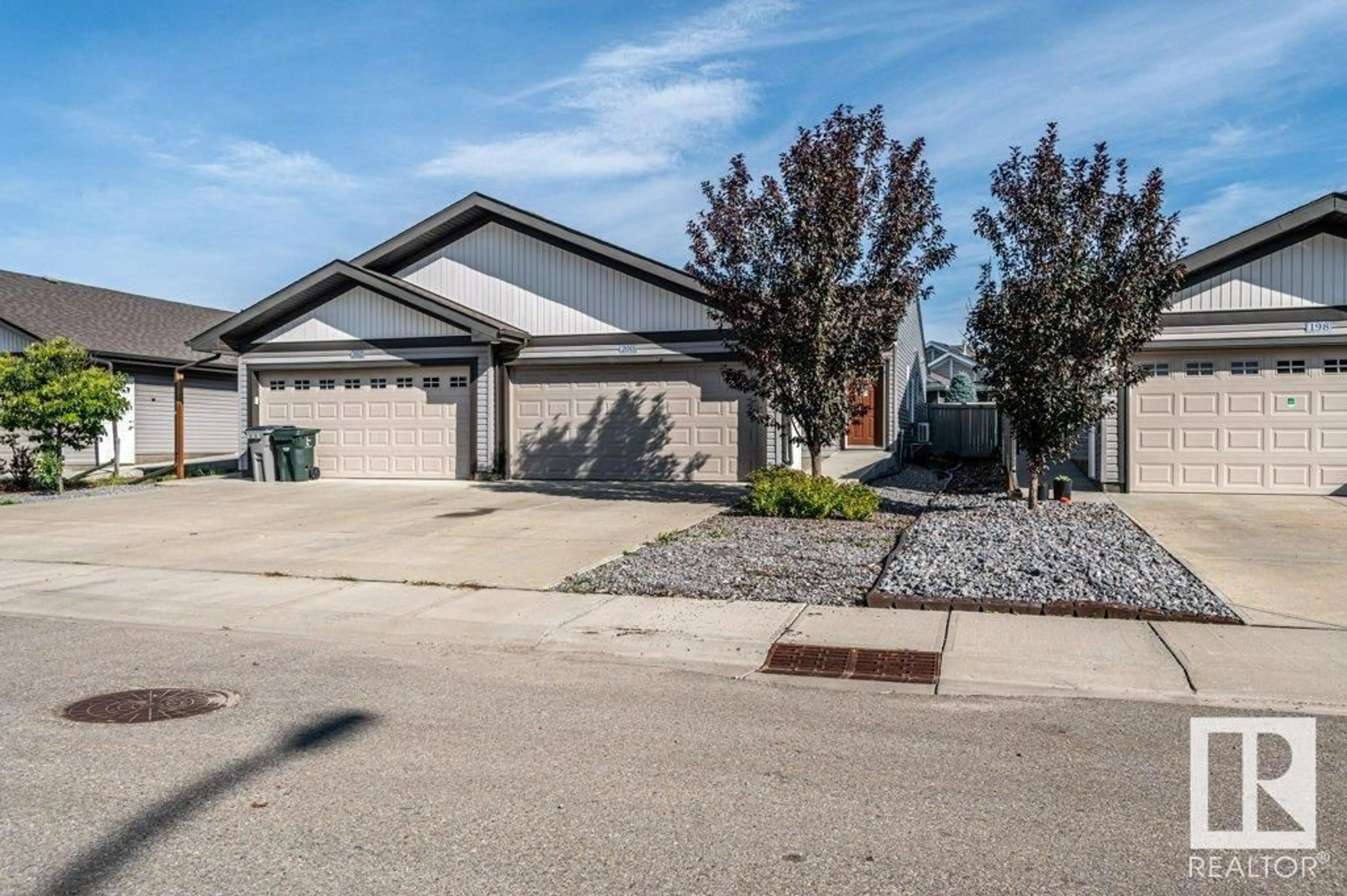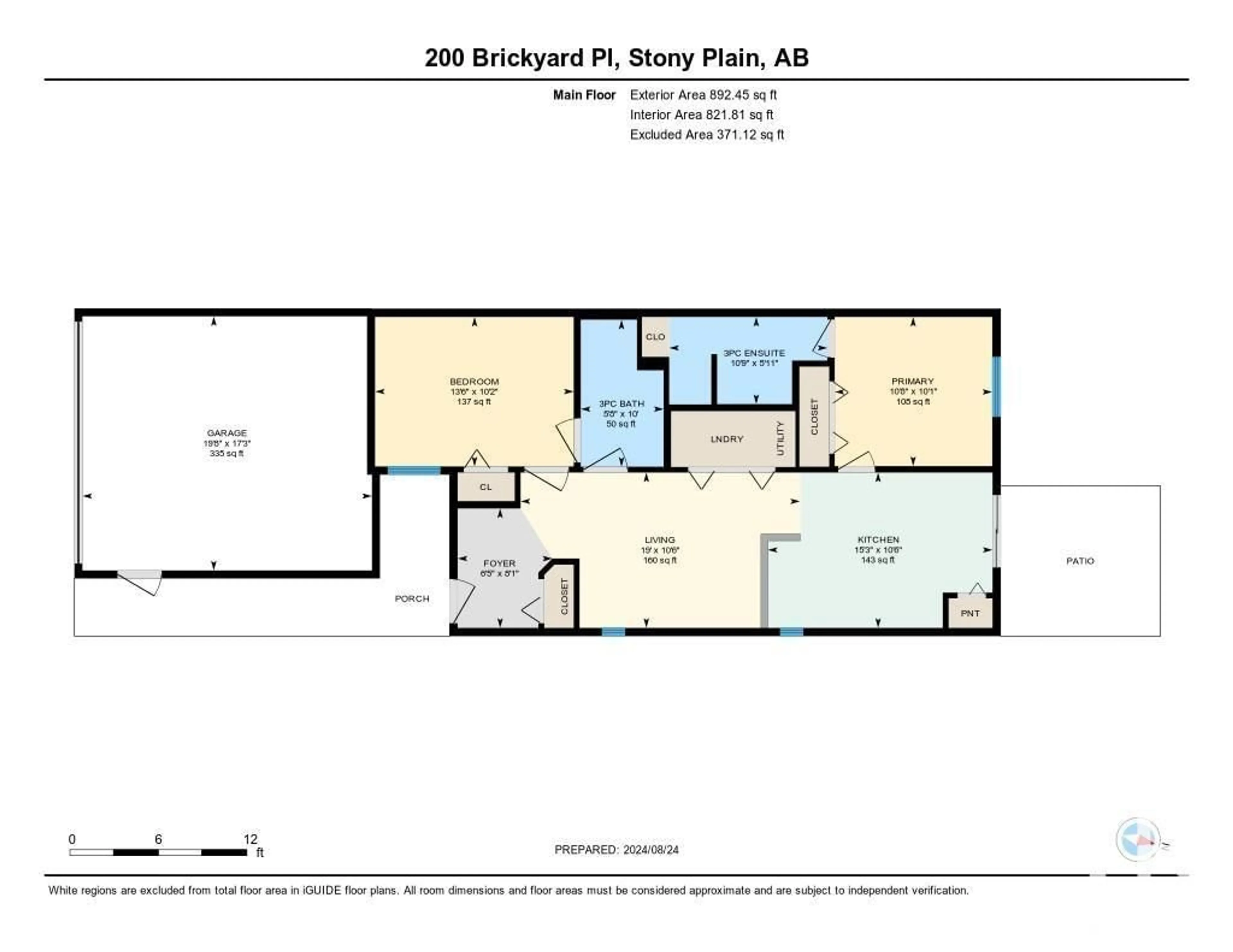200 Brickyard PL, Stony Plain, Alberta T7Z0L2
Contact us about this property
Highlights
Estimated ValueThis is the price Wahi expects this property to sell for.
The calculation is powered by our Instant Home Value Estimate, which uses current market and property price trends to estimate your home’s value with a 90% accuracy rate.$526,000*
Price/Sqft$336/sqft
Est. Mortgage$1,288/mth
Tax Amount ()-
Days On Market4 days
Description
Welcome to the historic town of Stony Plain! This 2 Bed plus 2 Bath half duplex is ideal for those starting out, or for the those who like to go south for the winter! The property is barrier free, making it accessible to all. Features include baseboard heat as well as a heat pump, making it super comfortable in all seasons. With a double attached garage, fenced backyard, and maintenance free front yard, just move in and enjoy. (id:39198)
Property Details
Interior
Features
Main level Floor
Living room
3.21 m x 5.78 mKitchen
3.21 m x 4.65 mPrimary Bedroom
3.09 m x 3.26 mBedroom 2
3.09 m x 4.11 mProperty History
 37
37


