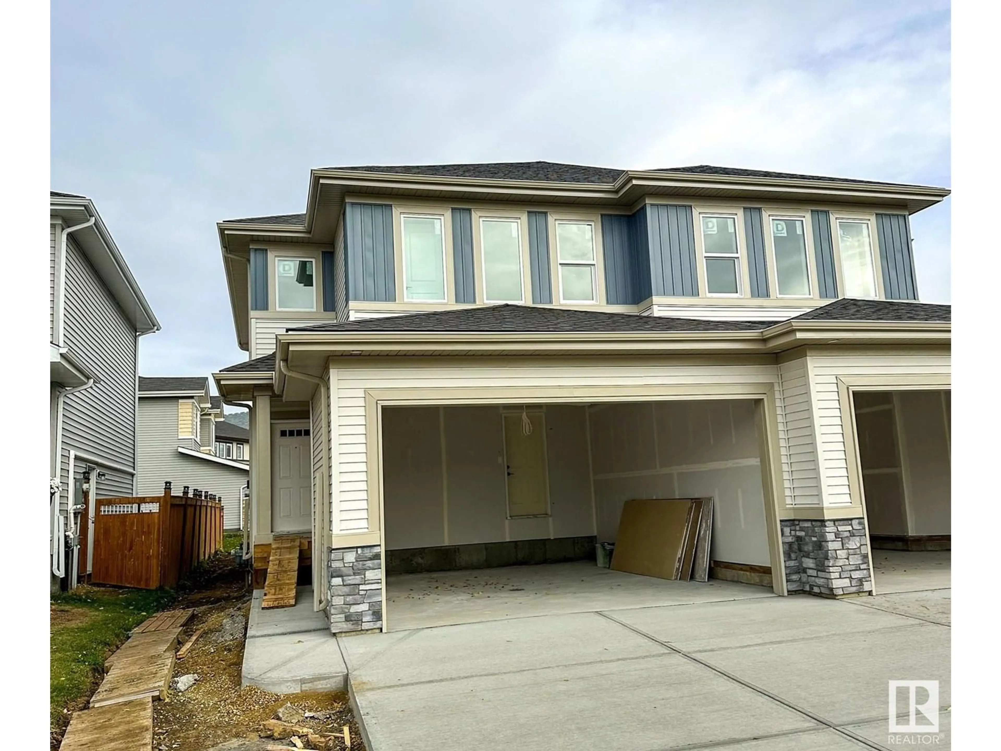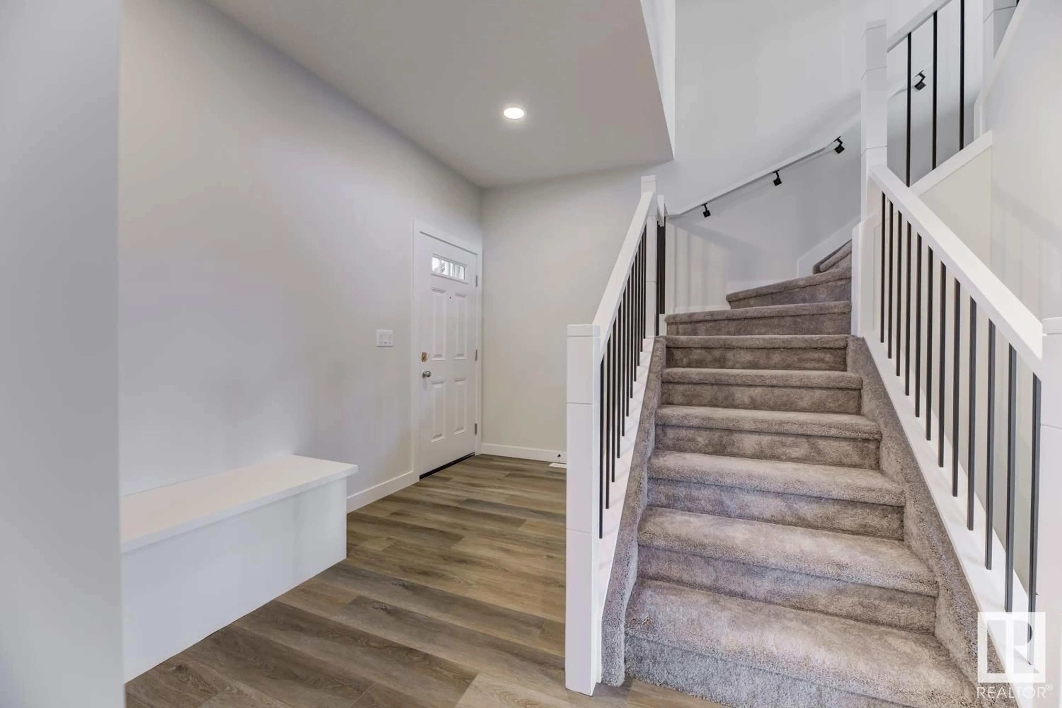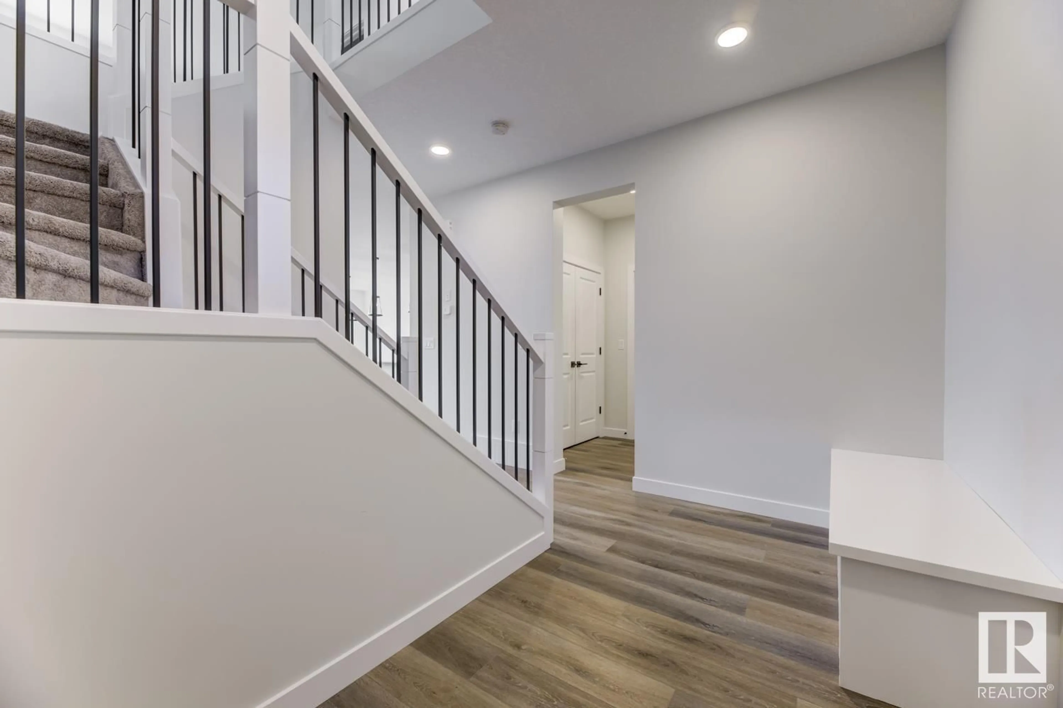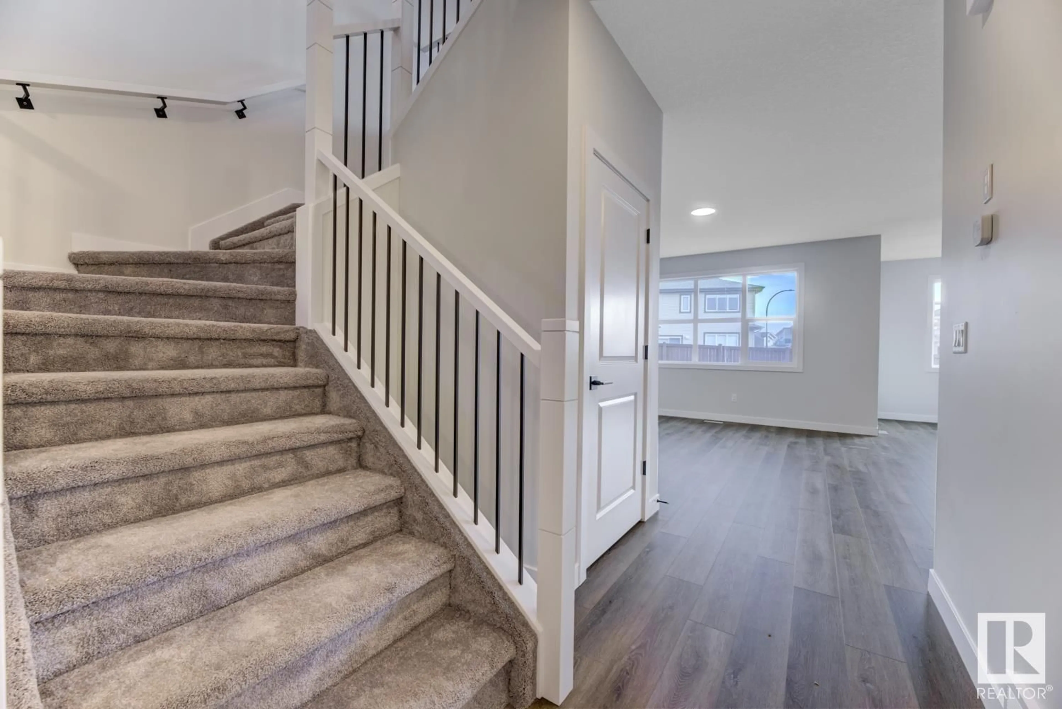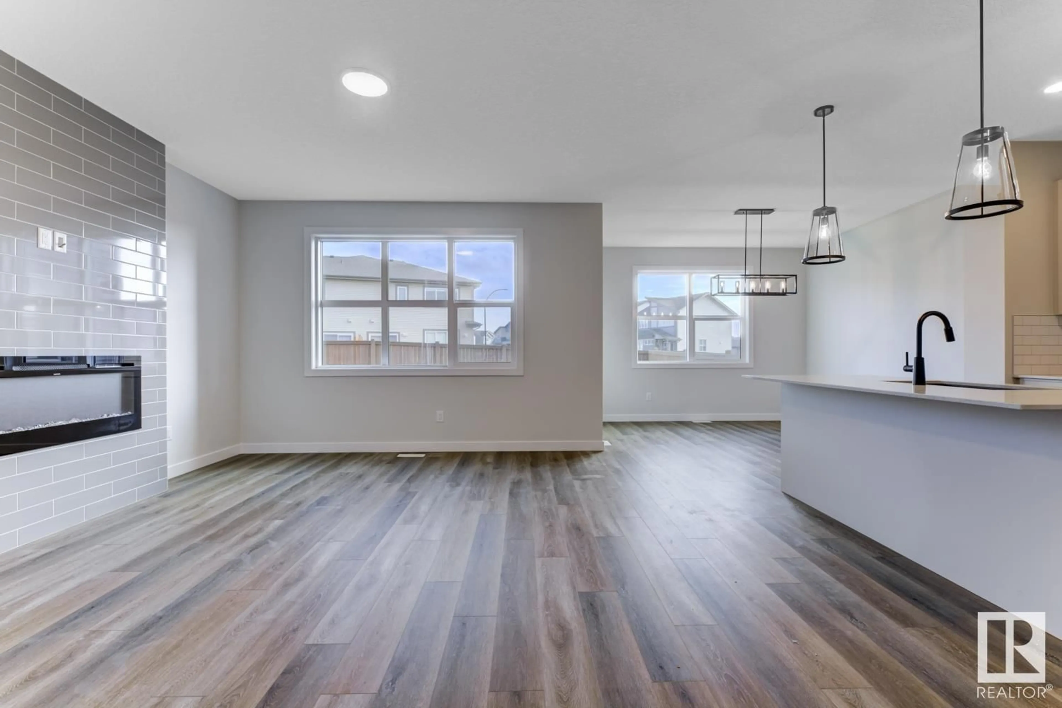1835 WESTERRA LO, Stony Plain, Alberta T7Z0B3
Contact us about this property
Highlights
Estimated ValueThis is the price Wahi expects this property to sell for.
The calculation is powered by our Instant Home Value Estimate, which uses current market and property price trends to estimate your home’s value with a 90% accuracy rate.Not available
Price/Sqft$256/sqft
Est. Mortgage$1,868/mo
Tax Amount ()-
Days On Market75 days
Description
Welcome to this stunning two-story half-duplex with a double attached garage, nestled in the desirable Westerra community of Stony Plain. The spacious open-concept main floor features a well-designed layout that seamlessly connects the kitchen, dining, and living areas, perfect for entertaining or family gatherings. A convenient half bath, pantry, and mudroom add to the space's practicality. Upstairs, youll find a serene primary bedroom with a luxurious 5-piece ensuite and a walk-in closet. Two additional bedrooms provide ample space for family or guests and a well-appointed 4-piece bathroom. Enjoy cozy evenings in the bonus room, and the upper-level laundry adds an extra layer of convenience. This home combines modern living with thoughtful design in a vibrant community. Don't miss your chance to make this beautiful property your own! IMMEDIATE POSSESSION! *Photos are representative* (id:39198)
Property Details
Interior
Features
Upper Level Floor
Bedroom 2
Bedroom 3
Primary Bedroom
Bonus Room
Exterior
Parking
Garage spaces 4
Garage type Attached Garage
Other parking spaces 0
Total parking spaces 4

