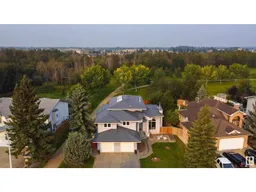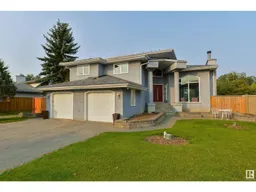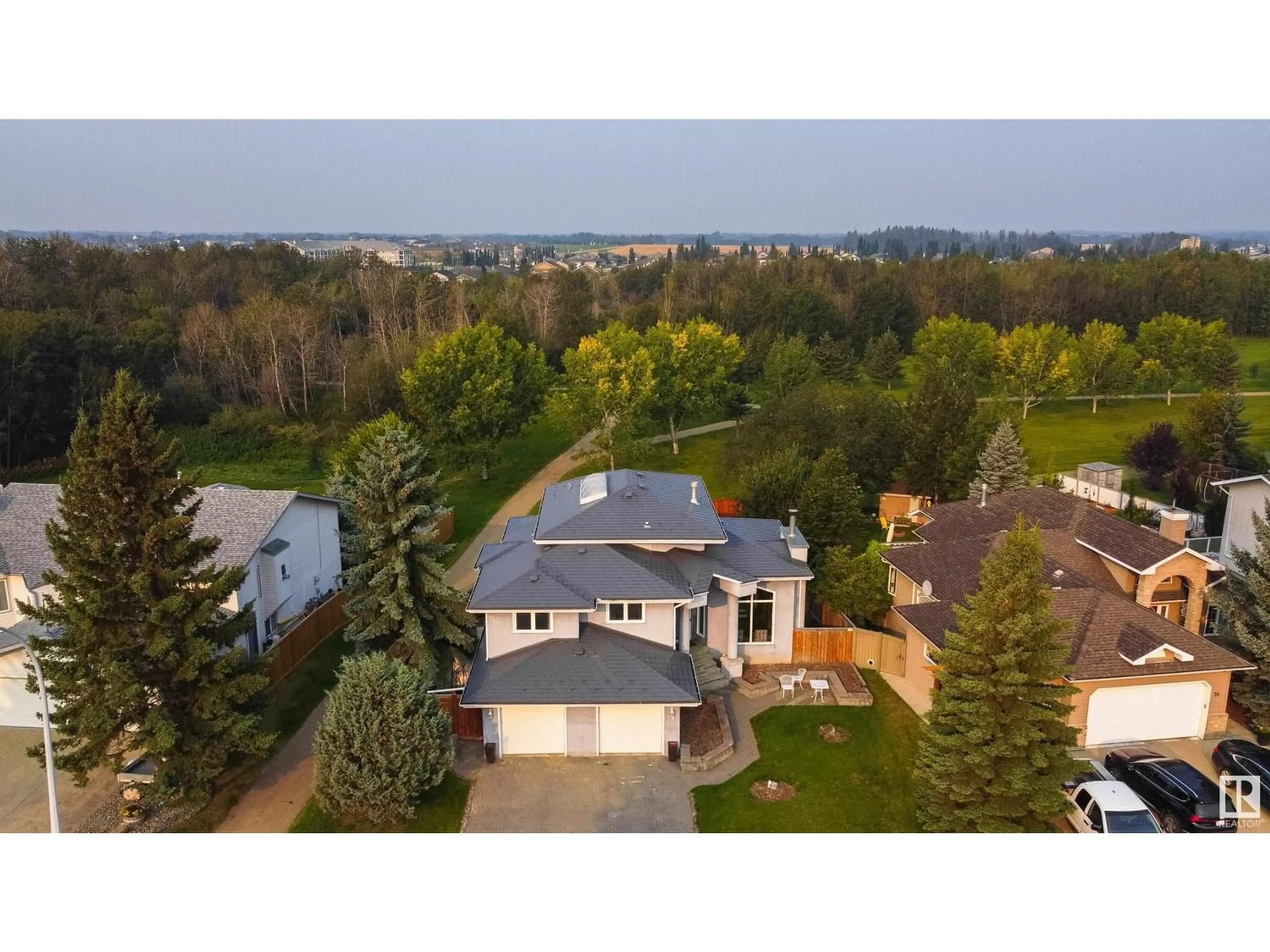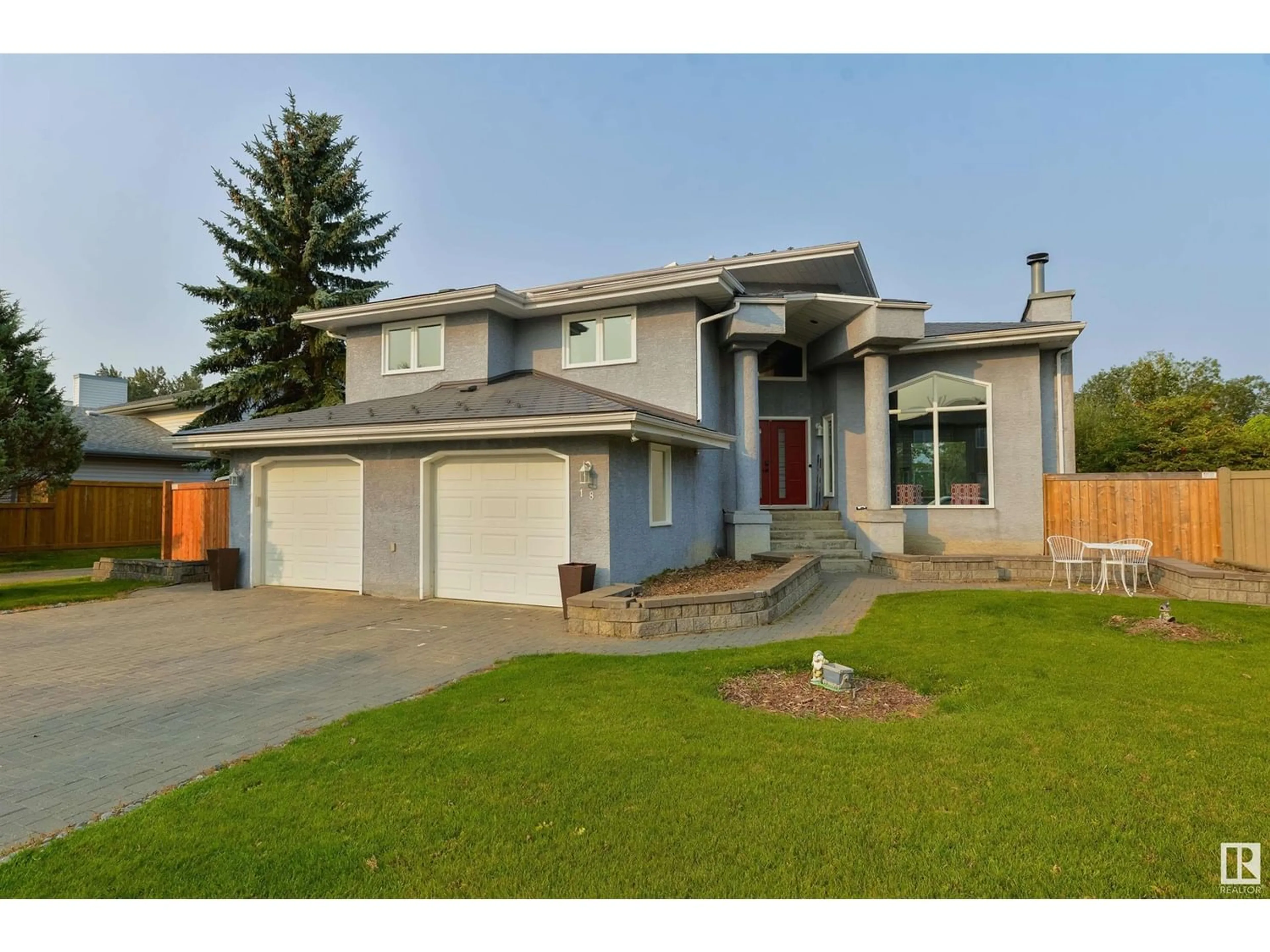18 HEARTWOOD LN, Stony Plain, Alberta T7Z1M1
Contact us about this property
Highlights
Estimated ValueThis is the price Wahi expects this property to sell for.
The calculation is powered by our Instant Home Value Estimate, which uses current market and property price trends to estimate your home’s value with a 90% accuracy rate.Not available
Price/Sqft$266/sqft
Est. Mortgage$2,212/mo
Tax Amount ()-
Days On Market305 days
Description
Located on one of the most PREFERRED streets in Stony Plain, this rare 5-level split boasts a great layout and is simply FANTASTIC! Features here include central A/C, overhead skylights, brand new windows & doors throughout, aluminium shingles, sunken living room with wood-burning fireplace, formal dining room, lovely kitchen with large walk-in pantry & separate dinette, cozy family room, upstairs laundry, 3 total bedrooms including your own private owners retreat on the top level (with its own walk-in closet & 4pc ensuite), a fully-finished WALK-OUT basement, and a double-attached garage. The location here is amazing too - with a new deck & fence installed a few years ago, this home neighbours the walking trails, and is complete with a MASSIVE yard, desirable WEST-FACING exposure, minutes away from several schools, and showcases an incredible GREENSPACE view!! (id:39198)
Property Details
Interior
Features
Upper Level Floor
Primary Bedroom
4.36 m x 3.97 mBedroom 2
3.06 m x 3.58 mBedroom 3
3.41 m x 3.22 mProperty History
 55
55 50
50

