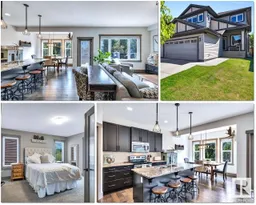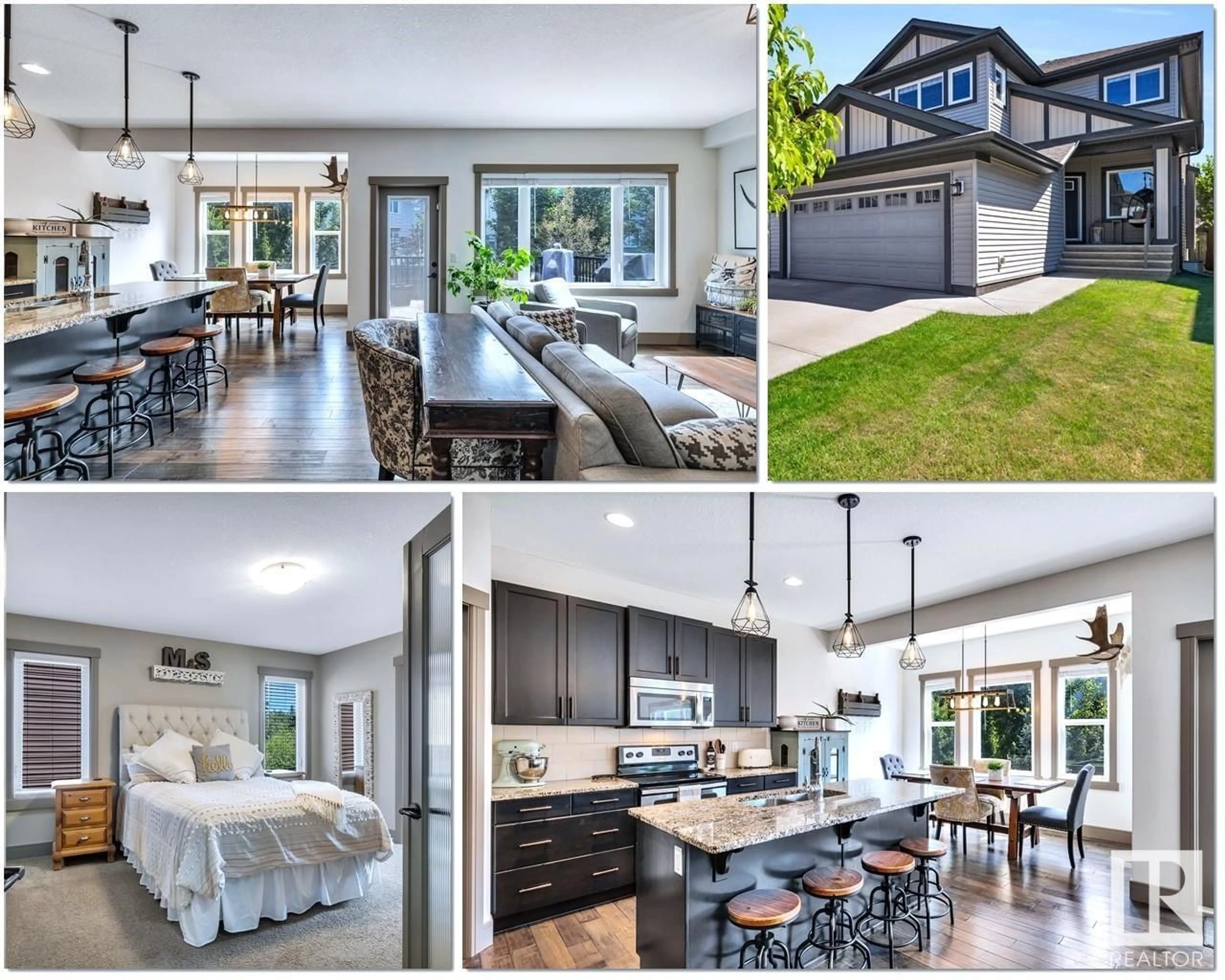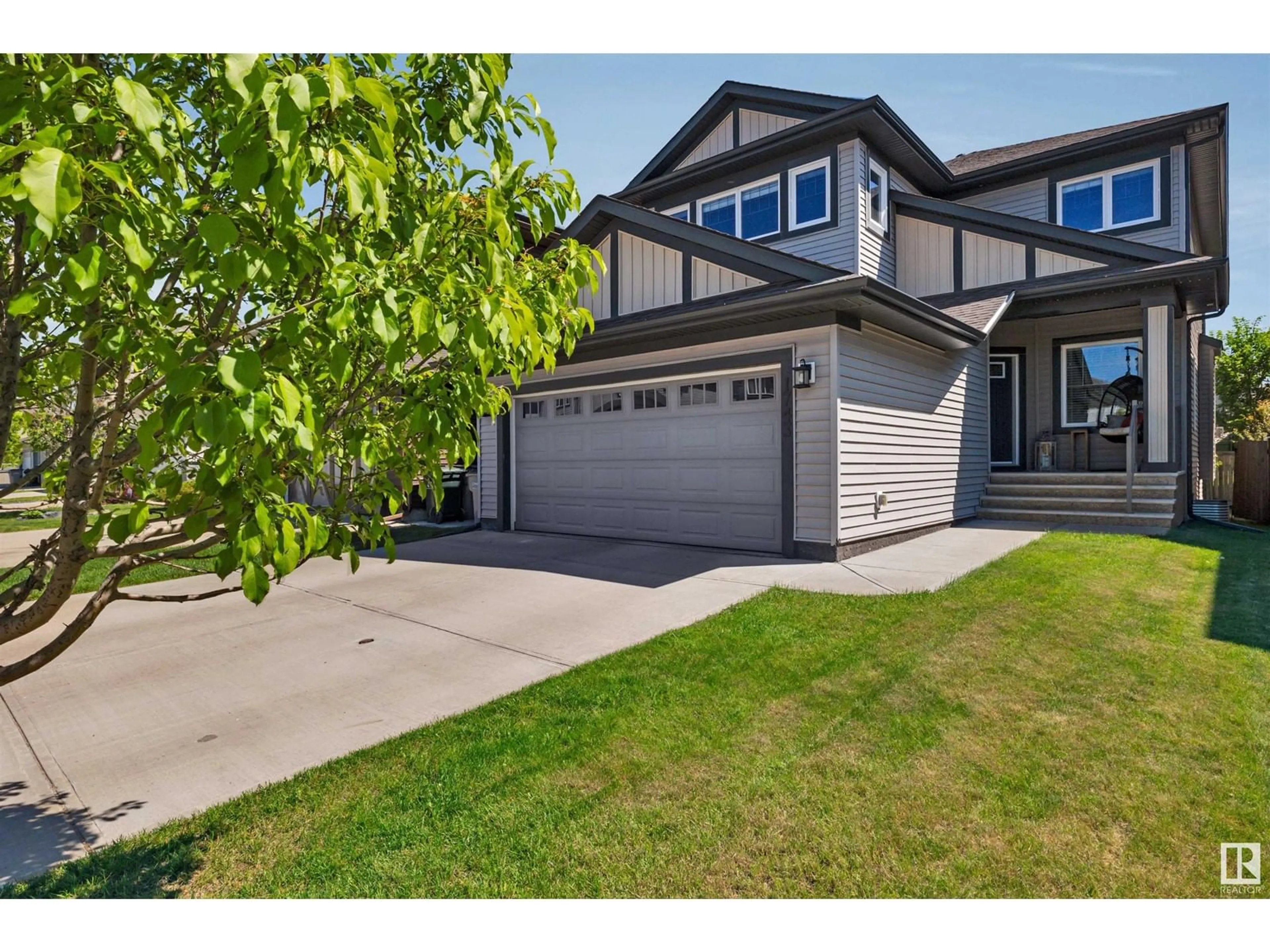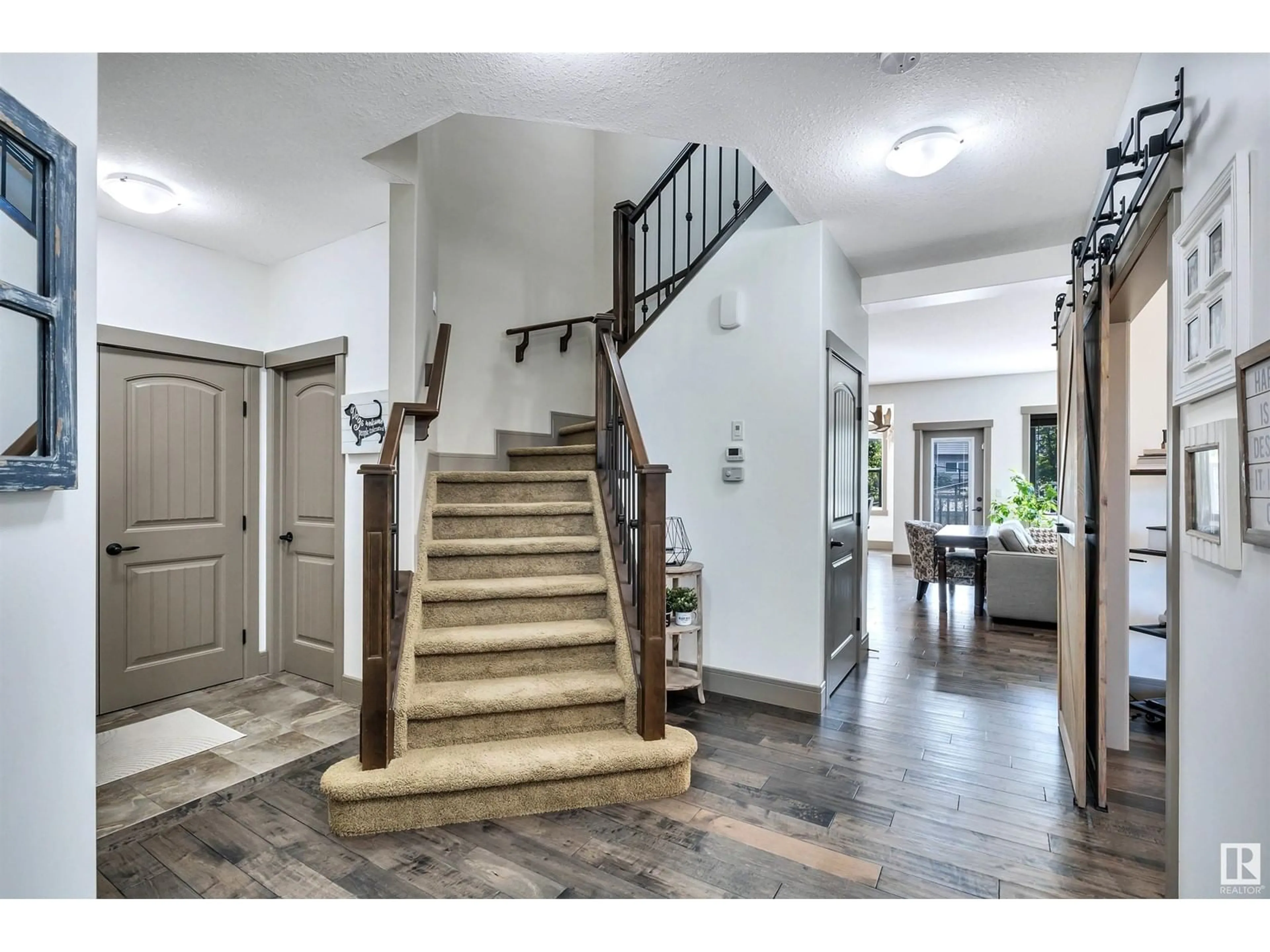1743 WESTERRA LO, Stony Plain, Alberta T7Z0K8
Contact us about this property
Highlights
Estimated ValueThis is the price Wahi expects this property to sell for.
The calculation is powered by our Instant Home Value Estimate, which uses current market and property price trends to estimate your home’s value with a 90% accuracy rate.Not available
Price/Sqft$217/sqft
Est. Mortgage$2,018/mo
Tax Amount ()-
Days On Market162 days
Description
THIS HOME IS A PERFECT 10 - absolutely beautiful! Step inside & be greeted by the palatial staircase & discover that every detail is stylish, luxurious & family friendly. The heart of a home is the kitchen & you are going to be impressed - abundance of cabinets & a sprawling island w/eating bar invites gatherings! Massive pantry AND butlers pantry are to die for! Open concept layout seamlessly connects the kitchen to the dining & living room. 2 Pce powder room, & den (big enough for spare bdrm) complete this level. Upstairs the primary bdrm boasts a spa-like ensuite w/a separate tub/shower, dual sinks for added convenience & large walk-in closet. 2 more bdmrs & 4 pce bath are also nearby. A spacious bonus room w/vaulted ceiling offers versatile living space while an upstairs laundry room adds practicality. Bsmt is untouched & is a great space to make your own. Extra features at this home are endless - dbl attached garage, tankless water heater, 9 ft ceilings, beautiful yard/wdeck & a PRIME location! (id:39198)
Property Details
Interior
Features
Main level Floor
Living room
4.2 m x 4.93 mDining room
3.49 m x 1.84 mKitchen
4.01 m x 4.93 mDen
2.86 m x 4.08 mExterior
Parking
Garage spaces 4
Garage type Attached Garage
Other parking spaces 0
Total parking spaces 4
Property History
 38
38


