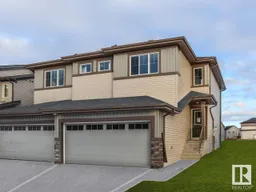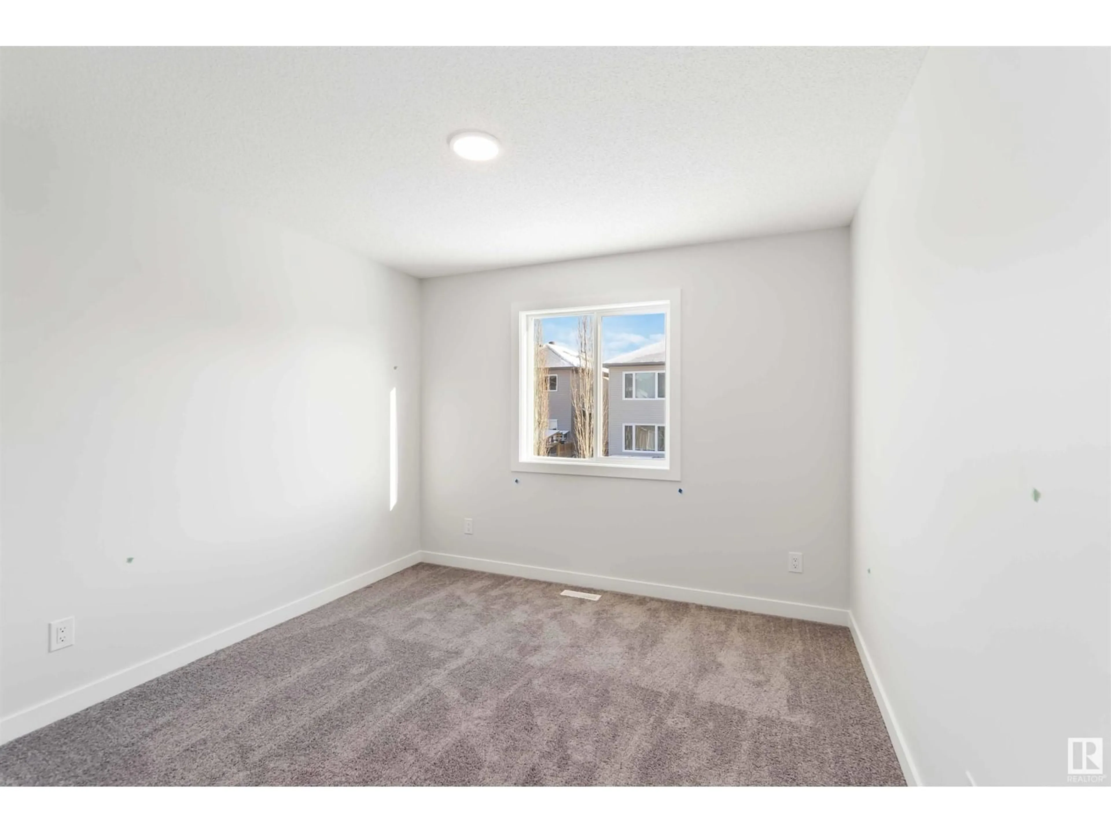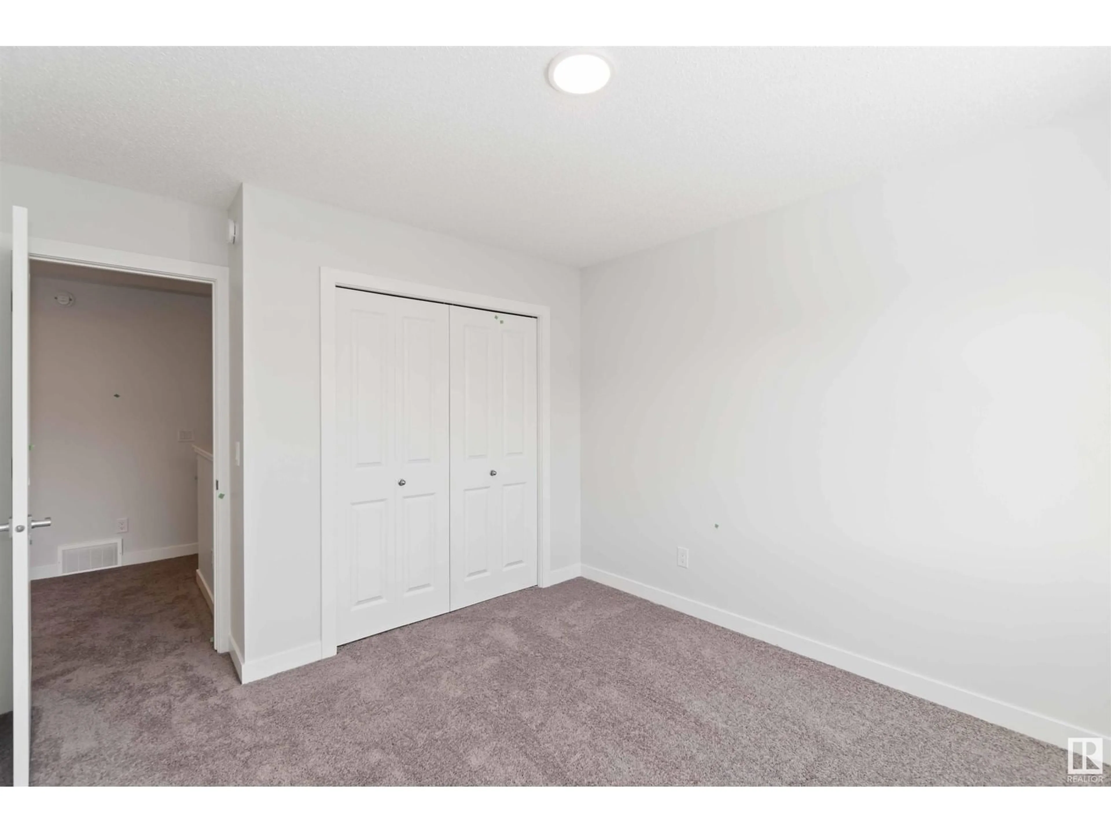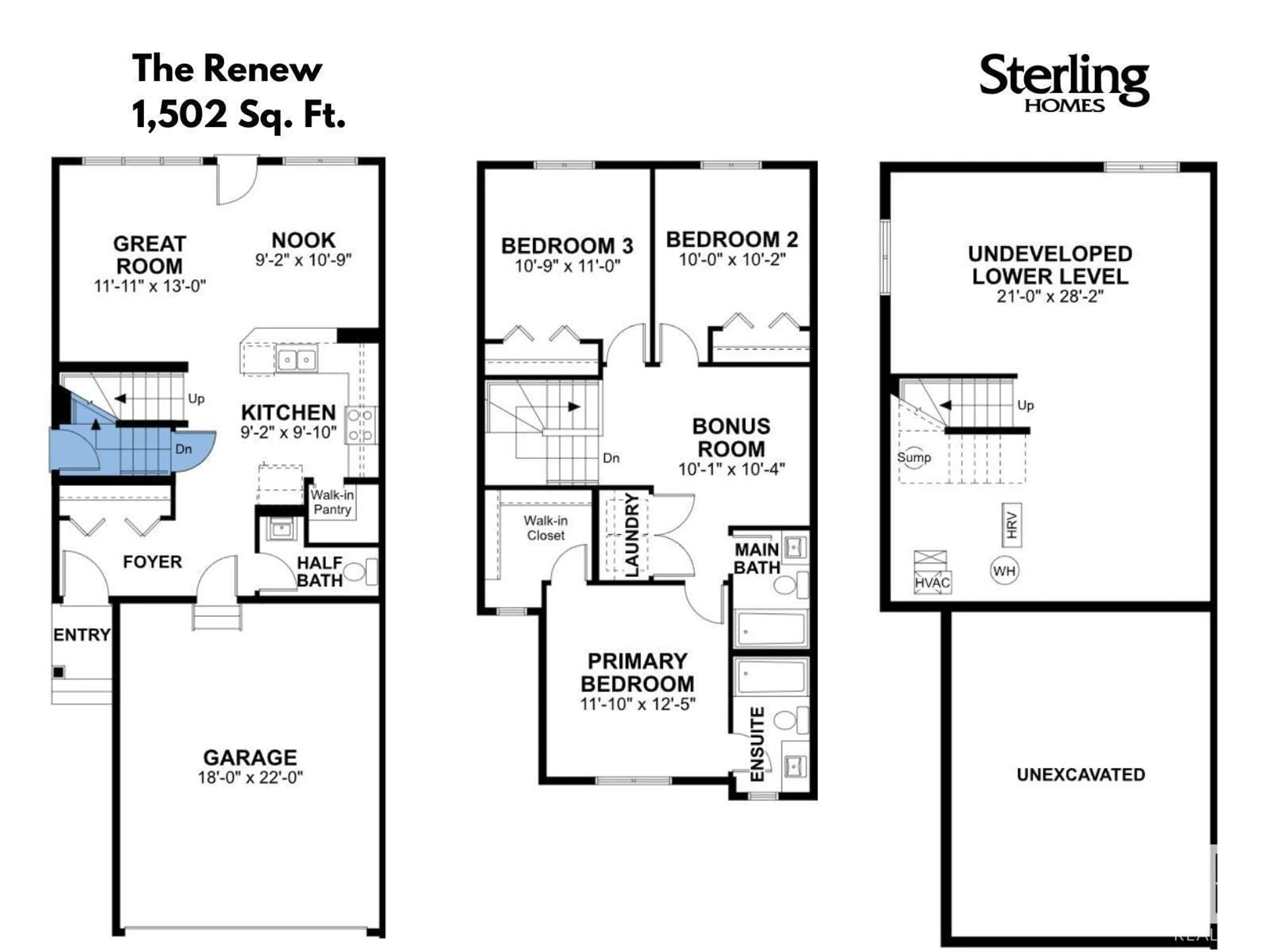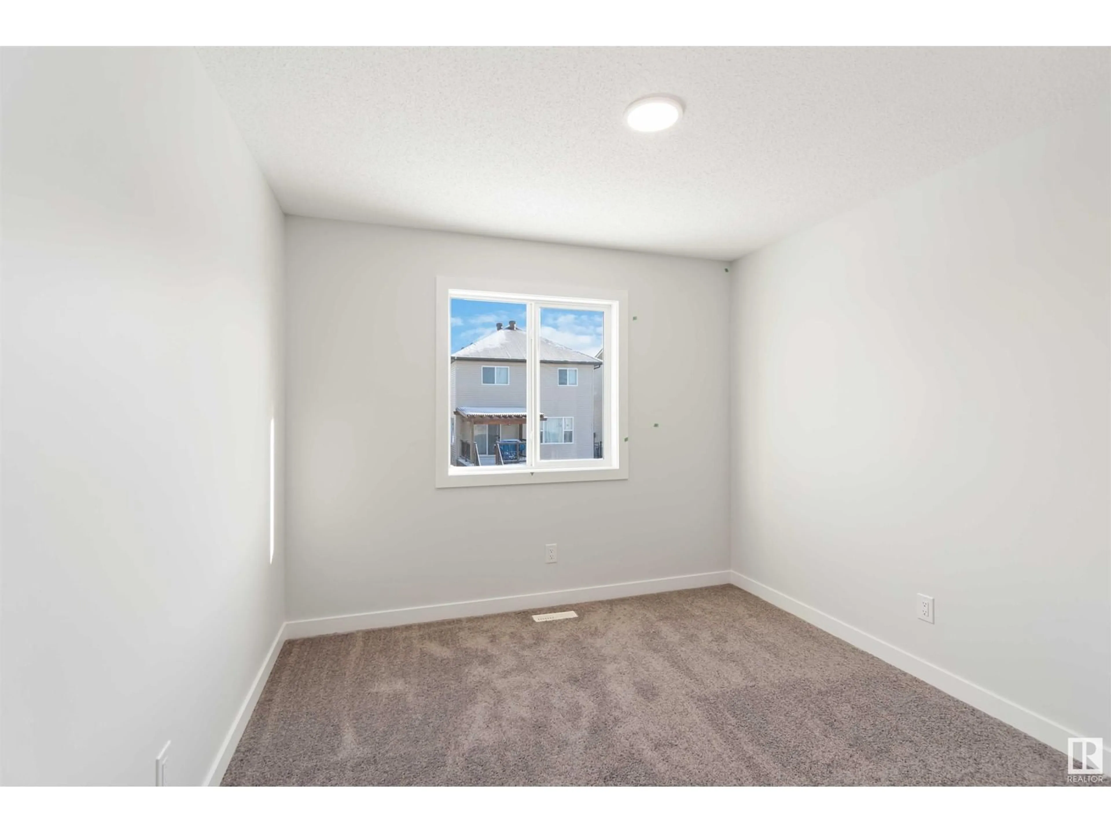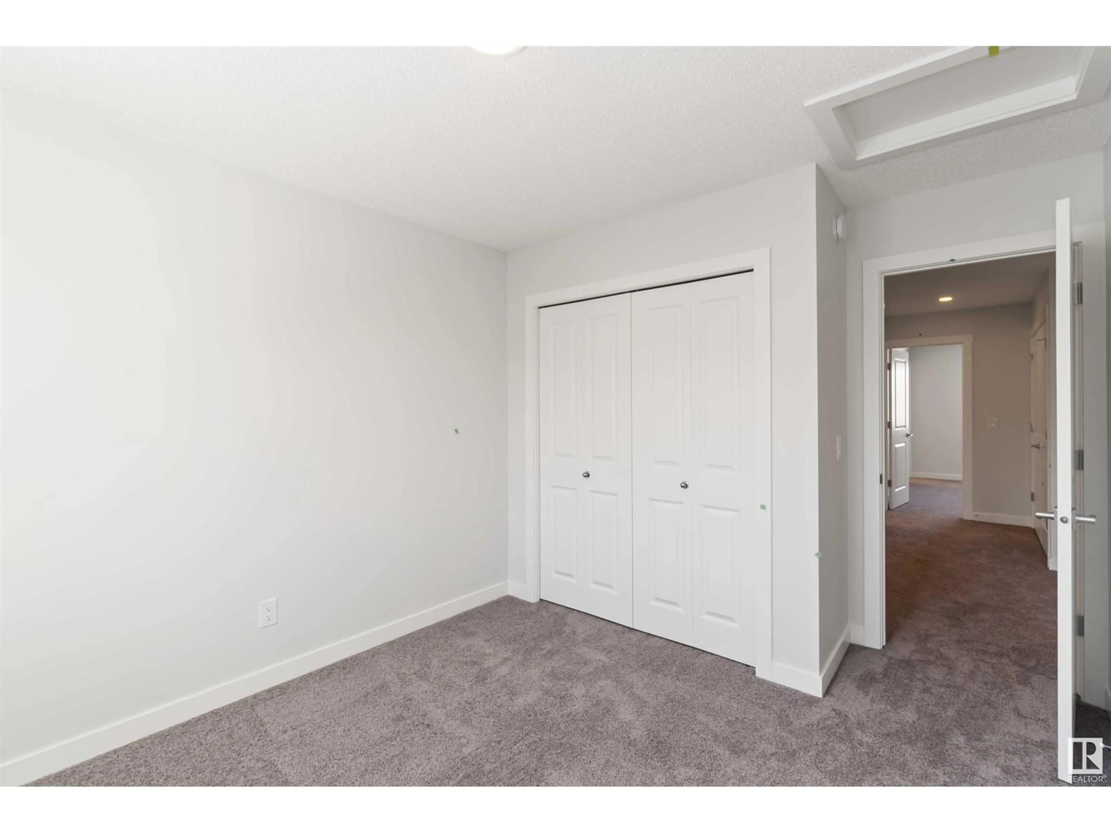1733 WESTERRA WD, Stony Plain, Alberta T7Z0K8
Contact us about this property
Highlights
Estimated ValueThis is the price Wahi expects this property to sell for.
The calculation is powered by our Instant Home Value Estimate, which uses current market and property price trends to estimate your home’s value with a 90% accuracy rate.Not available
Price/Sqft$296/sqft
Est. Mortgage$1,825/mo
Tax Amount ()-
Days On Market59 days
Description
The Renew is a nicely finished ½ duplex with double attached garage. Open concept main floor. Luxury vinyl plank flooring throughout main floor. Large foyer with coat closet leading to 1/2 bath with pedestal sink. Kitchen with corner pantry, peninsula island with flush eating ledge, stainless steel double compartment sink, Thermofoil cabinets, 4 quartz backsplash, quartz counter tops (throughout home), over the range microwave and pendant & SLD Recessed lighting. Great room and nook have large windows and sliding glass patio doors. The upper floor contains a bonus room, 3 piece main bath & laundry area. Primary bedroom with walk-in closet and 3 pce ensuite that includes a tub/shower combo. Two good sized secondary bedrooms. Appliance package incl. (id:39198)
Property Details
Interior
Features
Main level Floor
Kitchen
2.77 m x 2.8 mGreat room
3.96 m x 3.63 mBreakfast
3.32 m x 2.8 mExterior
Parking
Garage spaces 4
Garage type Attached Garage
Other parking spaces 0
Total parking spaces 4
Property History
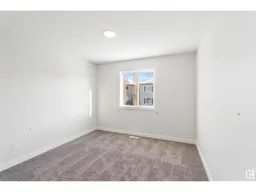 49
49