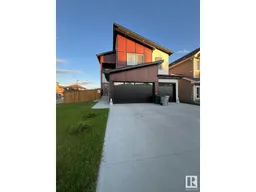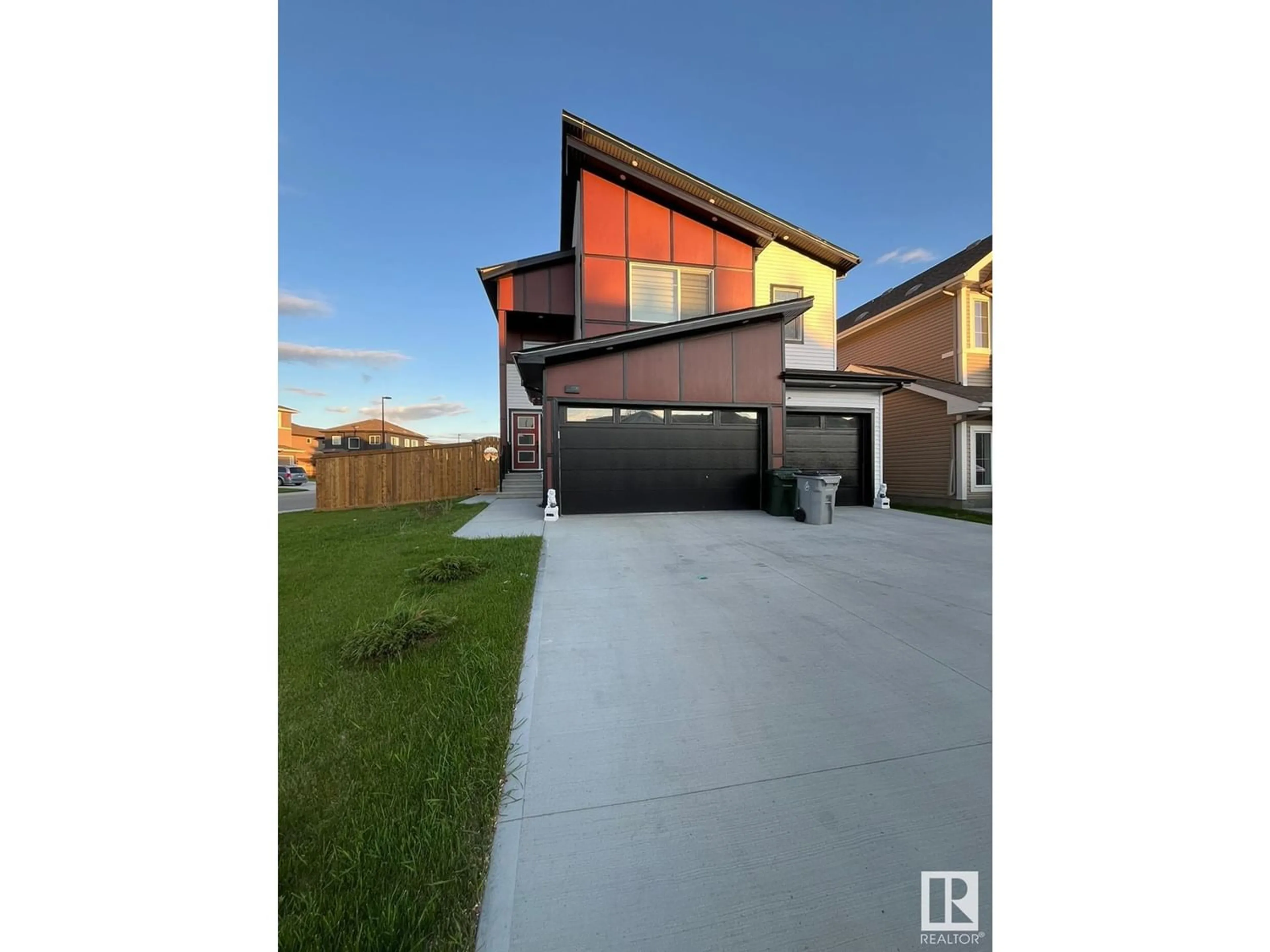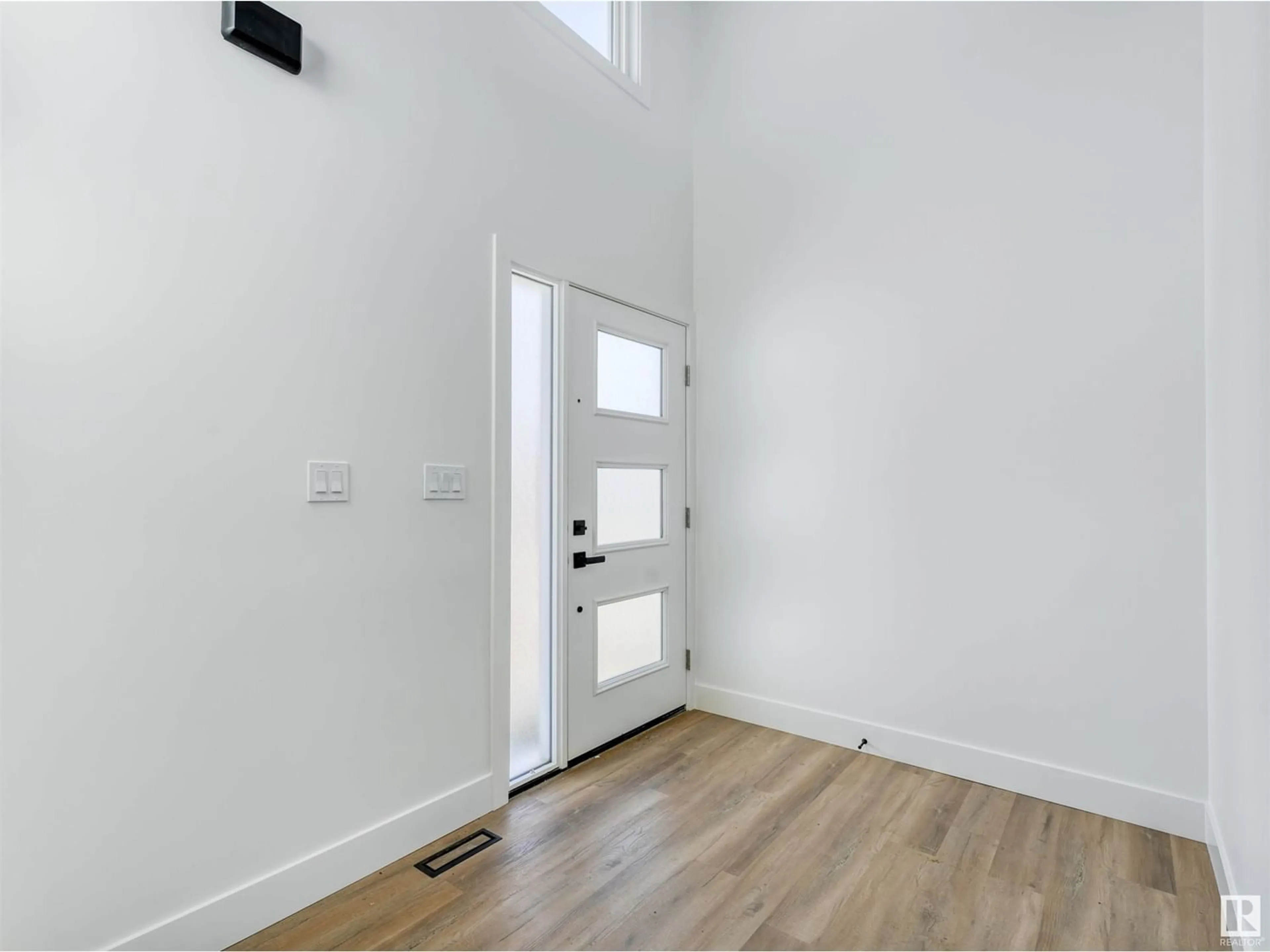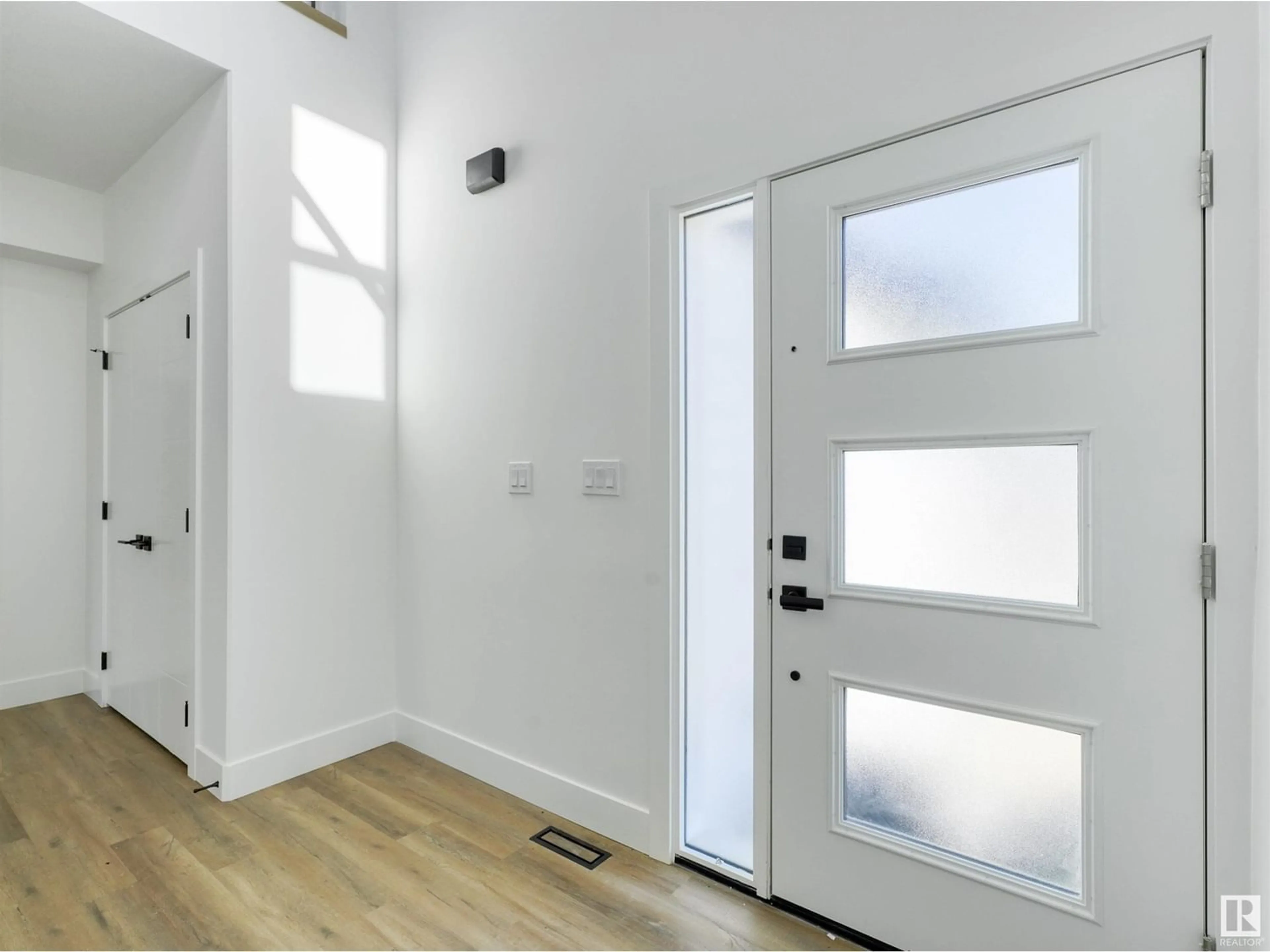1730 WESTERRA LO, Stony Plain, Alberta T7Z0K8
Contact us about this property
Highlights
Estimated ValueThis is the price Wahi expects this property to sell for.
The calculation is powered by our Instant Home Value Estimate, which uses current market and property price trends to estimate your home’s value with a 90% accuracy rate.Not available
Price/Sqft$303/sqft
Est. Mortgage$3,088/mo
Tax Amount ()-
Days On Market171 days
Description
A GEM OF A HOME IN LAKE WESTERRA! WOW is all that can be said about this wonderful 2-St, 3 bedroom, 3 bathroom, and just under 2400 sq/ft home with beautiful upgrades such as A/C, recently landscaped, new fence, and large lot! Upon entrance, you are greeted to a large entrance that leads you to an elegant kitchen/dining/living room floor plan that is flooded with natural light, beautiful open-to-below living area, spacious chef's kitchen with a PLETHORA of cabinets, LARGE pantry, and upgraded stainless steel appliances. The main floor also contains a half bathroom w/vanity, access to the newly landscaped backyard with fence and deck, and a large mudroom! Upstairs, you are greeted with a beautiful central bonus room, 3 generous sized bedrooms, including the primary with a 5 PC ENSUITE + WIC! The basement WITH SEPARATE ENTRANCE awaits your final touch! A/C, garage heater, TRIPLE ATTACHED GARAGE, great location with a short walk to Westerra playground and outdoor rink. WELCOME HOME! (id:39198)
Property Details
Interior
Features
Main level Floor
Dining room
Kitchen
3.73 m x 7.37 mDen
2.99 m x 3.15 mLiving room
3.99 m x 4.07 mProperty History
 63
63


