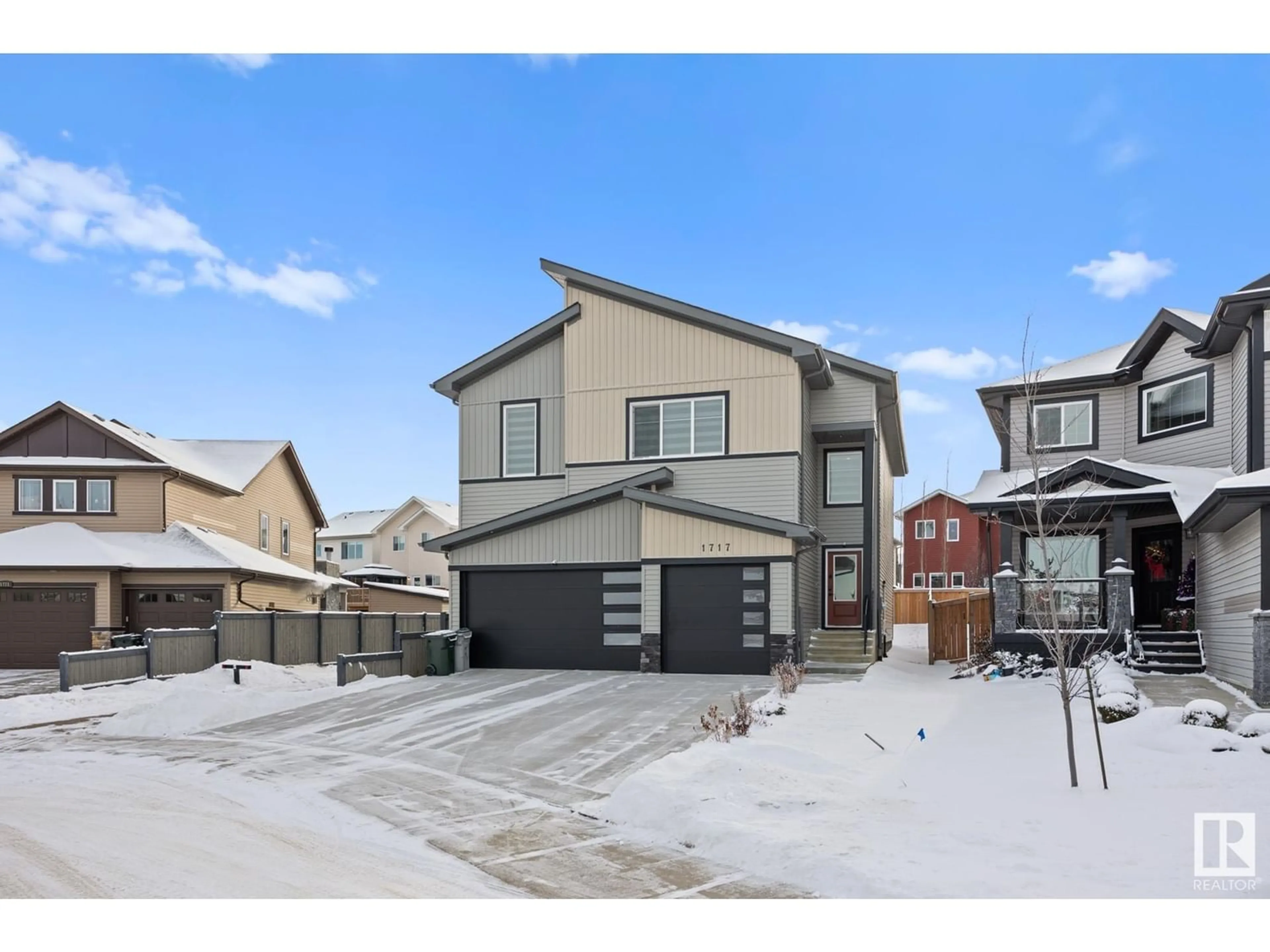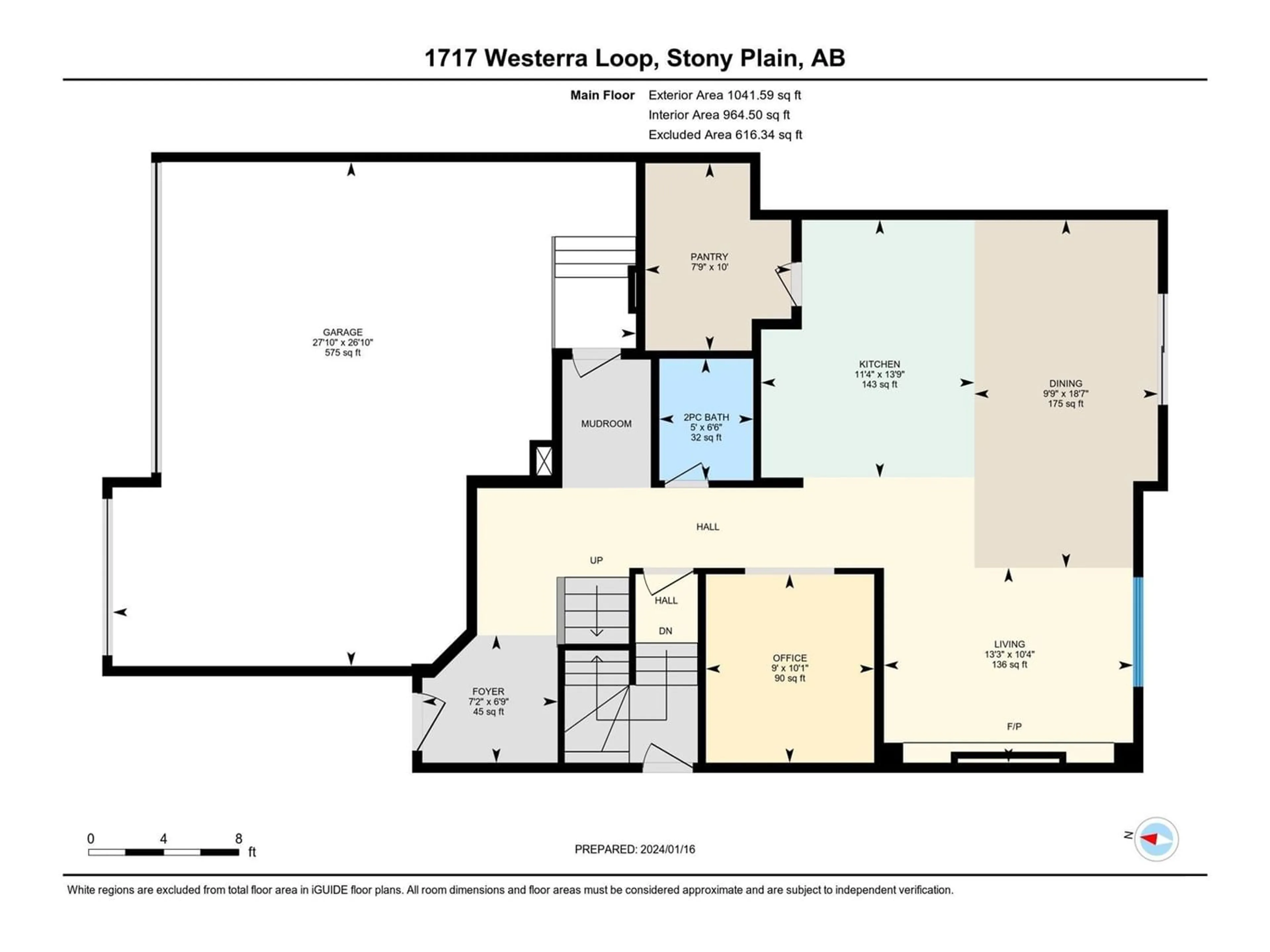1717 WESTERRA LO, Stony Plain, Alberta T7X0K8
Contact us about this property
Highlights
Estimated ValueThis is the price Wahi expects this property to sell for.
The calculation is powered by our Instant Home Value Estimate, which uses current market and property price trends to estimate your home’s value with a 90% accuracy rate.Not available
Price/Sqft$255/sqft
Est. Mortgage$2,662/mo
Tax Amount ()-
Days On Market249 days
Description
~ SEPARATE ENTRANCE to the BASEMENT, GREAT for POTENTIAL FUTURE BASEMENT SUITE DEVELOPMENT ~ GORGEOUS EXECUTIVE 3 BEDROOM PLUS DEN, 2.5 BATH TWO STOREY ~ TRIPLE ATTACHED GARAGE ~ CENTRAL AIR CONDITIONING ~ HUGE BONUS ROOM ~ OPEN TO BELOW CONCEPT ~ This home is absolutely stunning and is move in ready. Additional Features Include: Two Electric Fireplaces (One in the Livingroom and one in the bonus room) ~ 17 High Ceiling in Living Room ~The kitchen has tons of cupboard space, a massive pantry, built in high end appliances including a side by side fridge/freezer combo, eating bar on the island ~ quartz countertops and two tone cabinets ~ Main floor office/den ~ Central Air Conditioning ~ Primary Bedroom with a 5 pce ensuite and vaulted ceilings ~ Glass railings on the staircase ~ Heated triple car dream garage ~ Jack and Jill Full Bath between the 2nd and 3rd bedrooms ~ Quiet location just steps to a park ~ Lots of pot lights ~ Fully Fenced and Landscaped including a deck ~ This home has it all !!! (id:39198)
Property Details
Interior
Features
Main level Floor
Pantry
3.04 m x 2.37 mDen
3.06 m x 2.73 mLiving room
3.16 m x 4.05 mDining room
5.85 m x 2.98 mProperty History
 43
43

