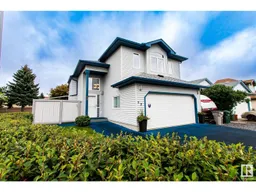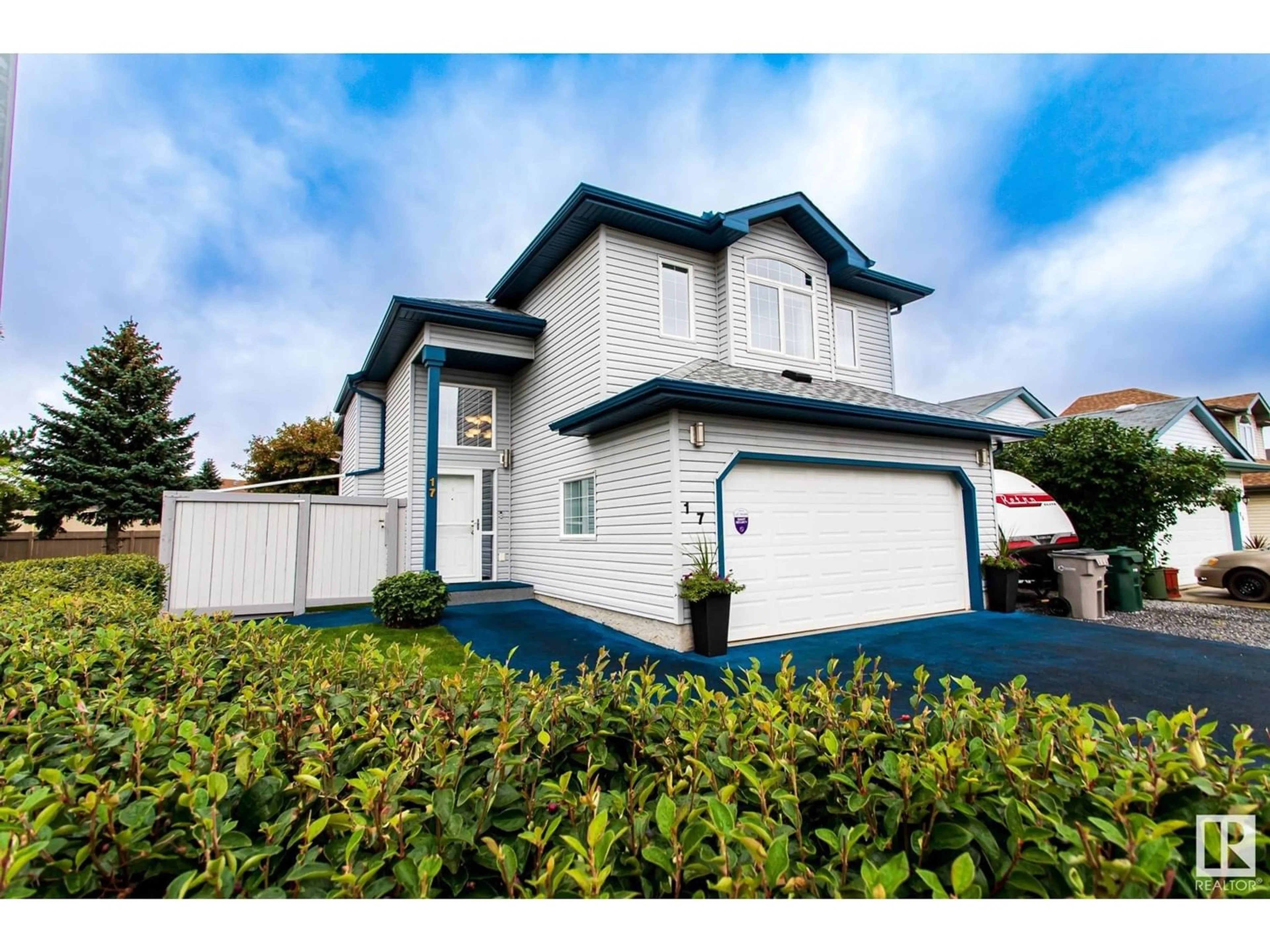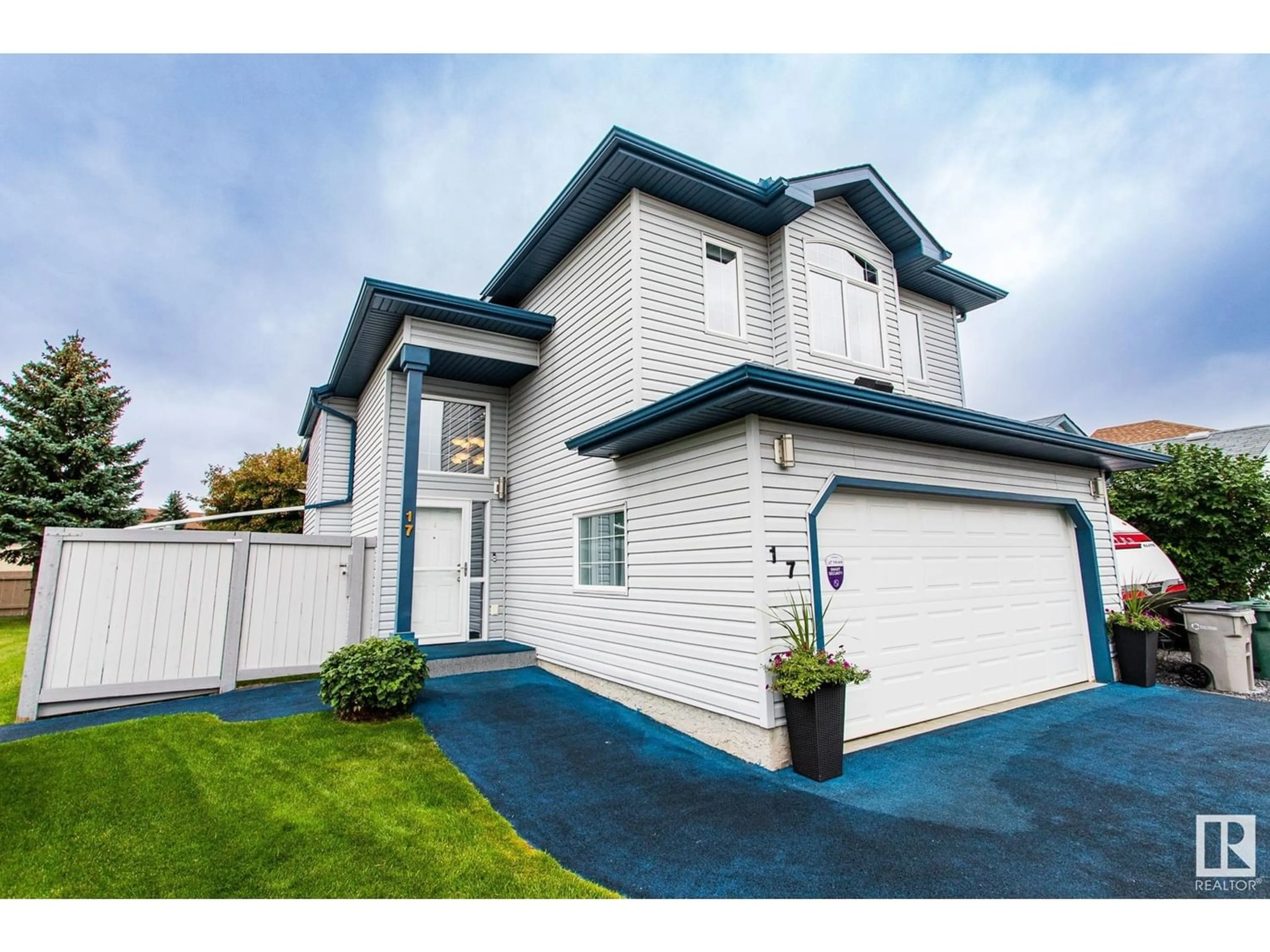17 EGERLAND PL, Stony Plain, Alberta T7Z2W5
Contact us about this property
Highlights
Estimated ValueThis is the price Wahi expects this property to sell for.
The calculation is powered by our Instant Home Value Estimate, which uses current market and property price trends to estimate your home’s value with a 90% accuracy rate.Not available
Price/Sqft$335/sqft
Est. Mortgage$1,932/mo
Tax Amount ()-
Days On Market256 days
Description
IMMACULATE 4 Bedroom Bi-Level Home next to Green Space at the end of a cul-de-sac. Extra Large Driveway offers Convenient RV Parking at Side of Garage! Comfort of A/C for the Summer days ahead! Spacious Foyer Upon Entrance Shows Natural Light throughout the Home. Beautiful Hardwood on Main Floor in Kitchen, Dining, and Living Rm. U-Shaped Kitchen Features SS Appliances, Granite Counters and Corner Pantry. Grand Windows, New Blinds w/Remotes, & Cozy Gas Fireplace in Living Rm. Patio Door Leads to Perfect Covered Deck for Summer BBQ Enjoyment. Two Bedrooms & 4PC Bath complete the Main Level. Designated Bonus Level Shows the King Sized Owners Suite w/Walk-in Closet and 4Pc En-suite. Fully Finished Basement has Large Rec Rm w/Electric Fireplace to Enjoy. Also, Generous Sized 4th Bedroom, 4PC Bath, Laundry Rm w/Folding Table, & Storage Rm w/Extra Fridge. Backyard is Fully Fenced and Landscaped. Eco Flex Driveway and sidewalk. Shingles(2020), Heated Double Garage has 220V Plug & Work Bench Area. Wonderful Home (id:39198)
Property Details
Interior
Features
Main level Floor
Dining room
3.77 m x 3.3 mKitchen
4.33 m x 4.1 mBedroom 2
3.43 m x 3.02 mBedroom 3
3.44 m x 2.74 mExterior
Parking
Garage spaces 6
Garage type -
Other parking spaces 0
Total parking spaces 6
Property History
 70
70

