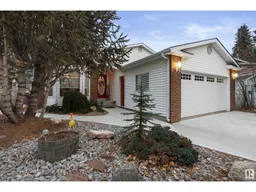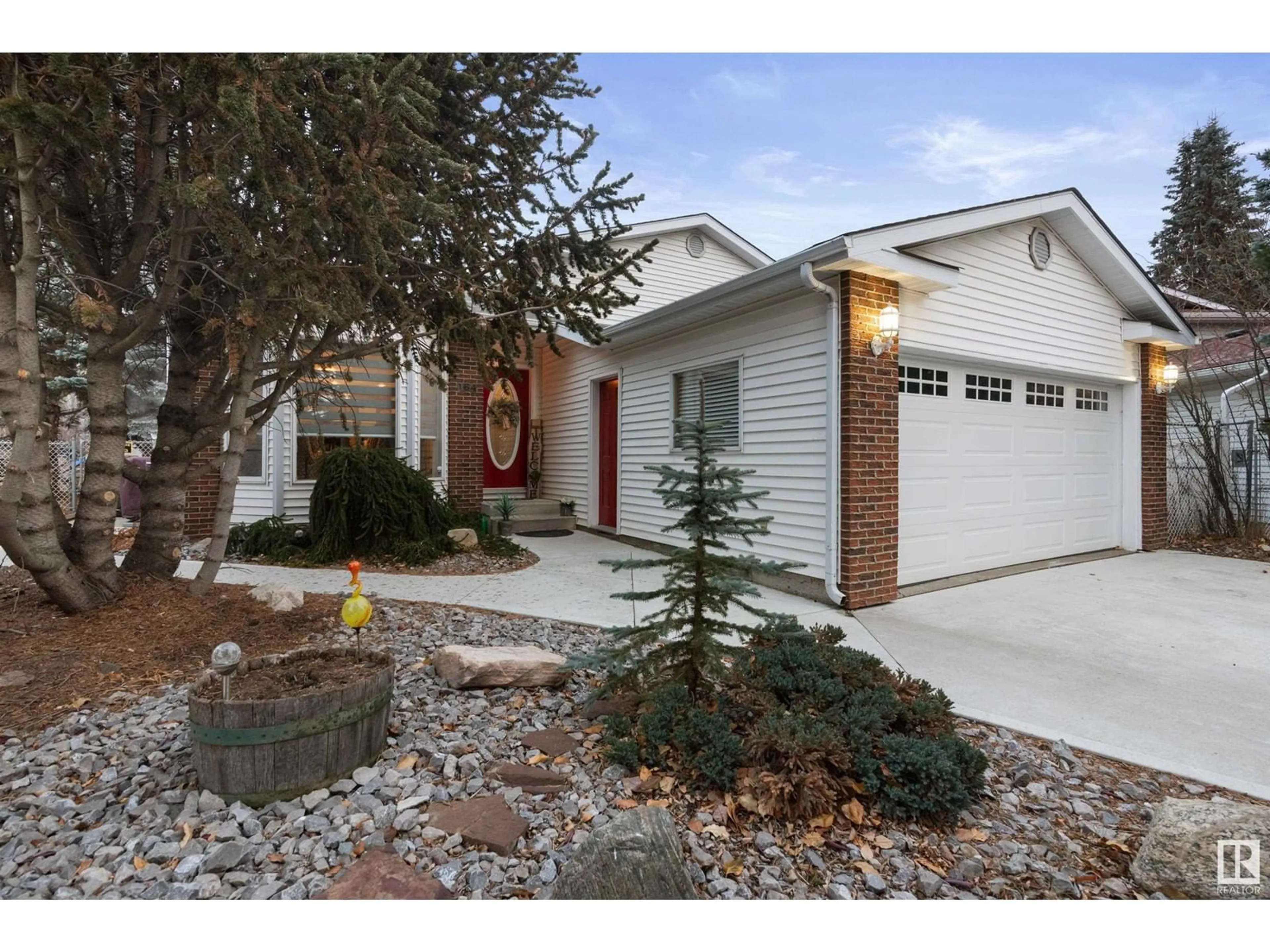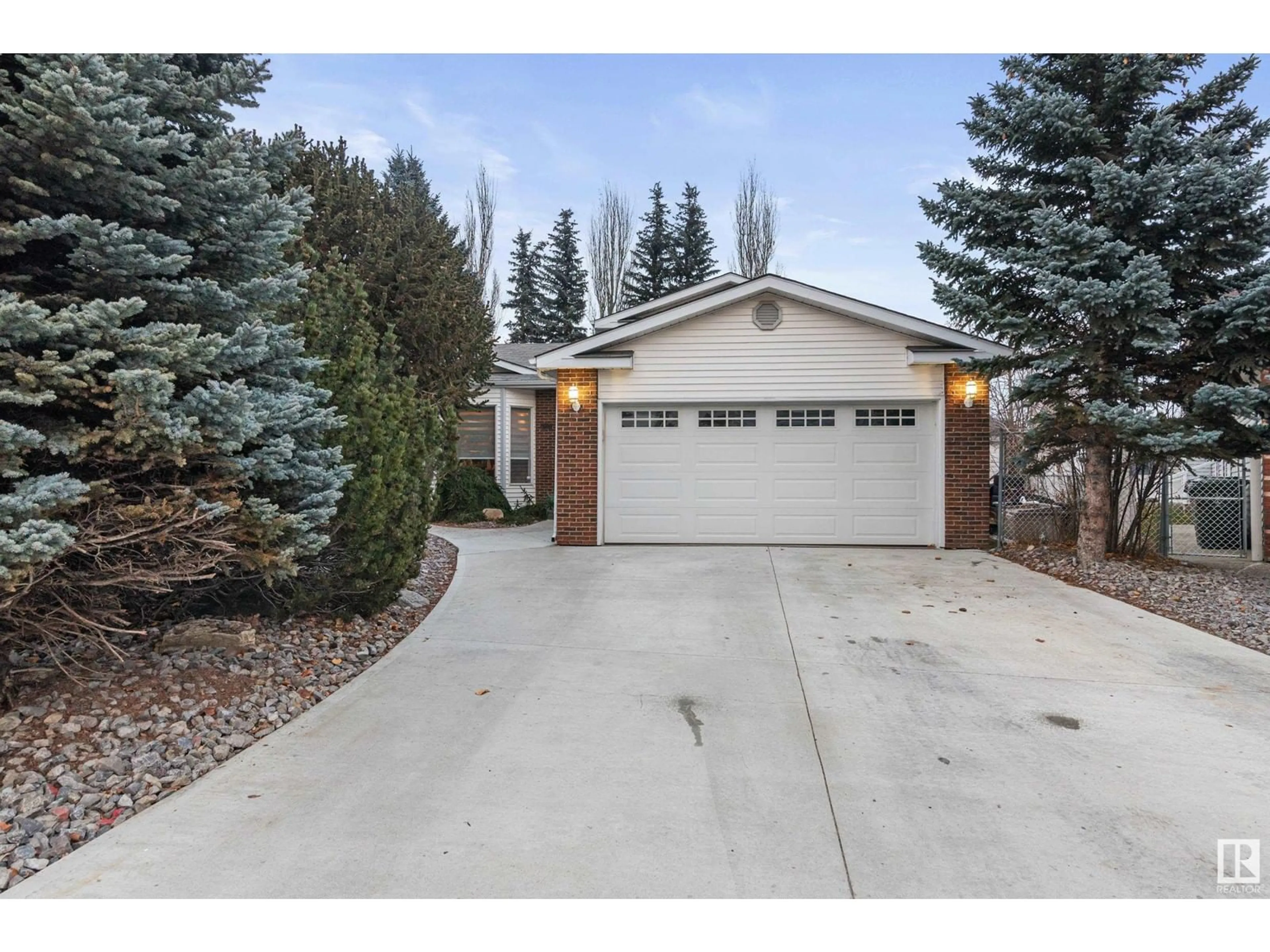164 St. Andrews DR, Stony Plain, Alberta T7Z1K9
Contact us about this property
Highlights
Estimated ValueThis is the price Wahi expects this property to sell for.
The calculation is powered by our Instant Home Value Estimate, which uses current market and property price trends to estimate your home’s value with a 90% accuracy rate.Not available
Price/Sqft$401/sqft
Est. Mortgage$2,018/mo
Tax Amount ()-
Days On Market11 hours
Description
TURNKEY GEM: DUAL GARAGES, STUNNING RENOVATIONS & ULTIMATE PRIVACY! Discover your dream home in a serene cul-de-sac, nestled on a spacious pie-shaped lot surrounded by mature trees for ultimate privacy. This home is a rare find, beautifully renovated 4-level split boasts 1,170 Sq ft, 3 bedrooms, barn wood style engineered hardwood, stainless steel appliances (gas range & newer dishwasher), pod lighting, and custom newer blinds. Enjoy peace of mind with newer vinyl windows, furnace, A/C, and hot water tank. Relax by the pond or on the 2-tier deck enjoying the privacy of your spacious, tree-lined backyard. No shortage of parking with an oversized heated detached garage, complementing the attached front double garage. Storm shutters on all bedrooms, newer carpet, 2 sheds (1 new), and a freshly redone driveway. Perfect for families-conveniently close to schools, shopping, and trails-this property is the perfect blend of luxury and tranquility nothing left to do but love it! (id:39198)
Property Details
Interior
Features
Lower level Floor
Family room
4.99 m x 4.63 mBedroom 3
3.69 m x 2.46 mProperty History
 44
44

