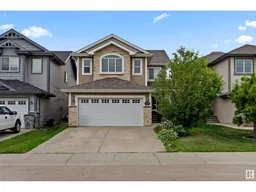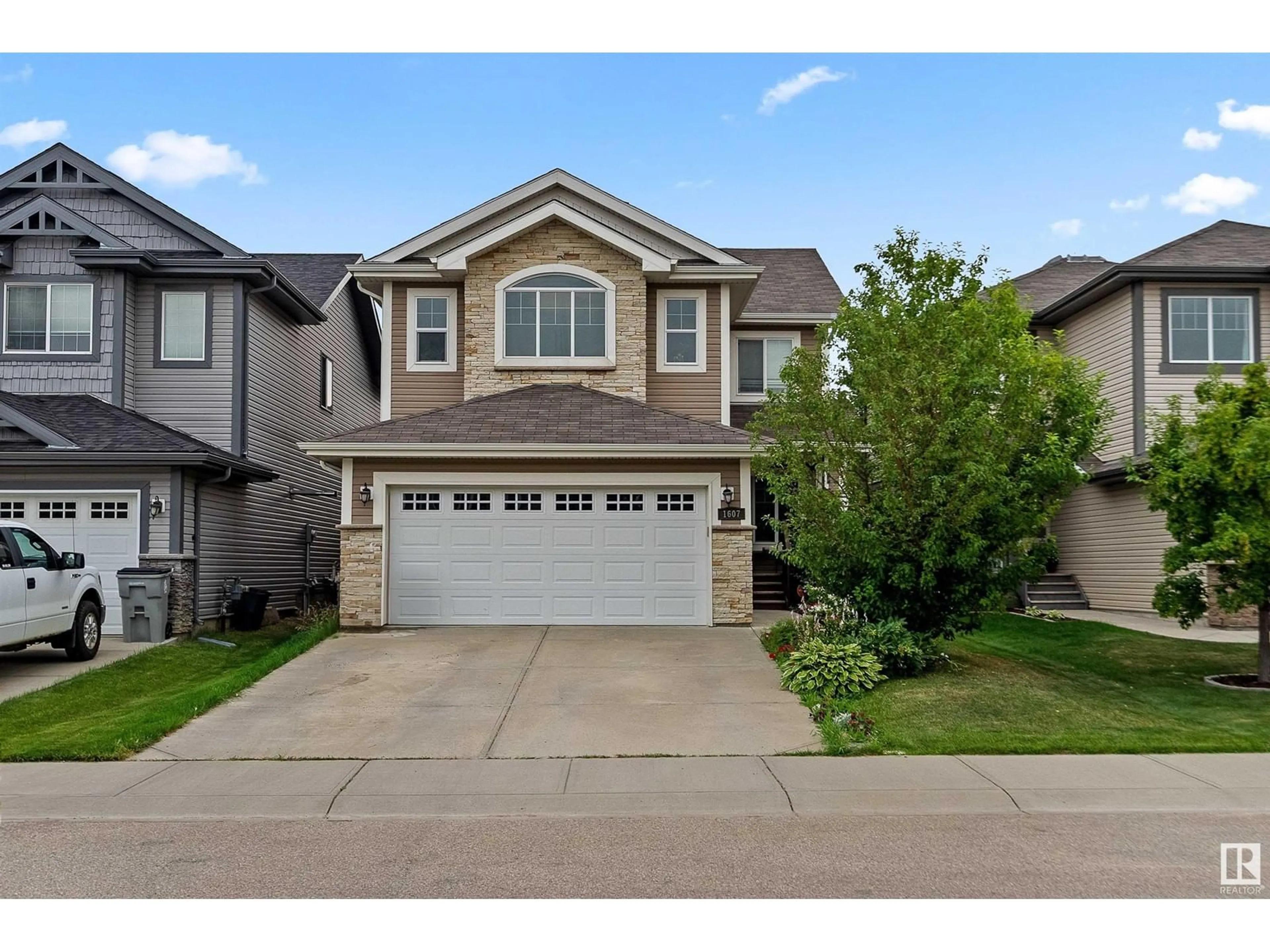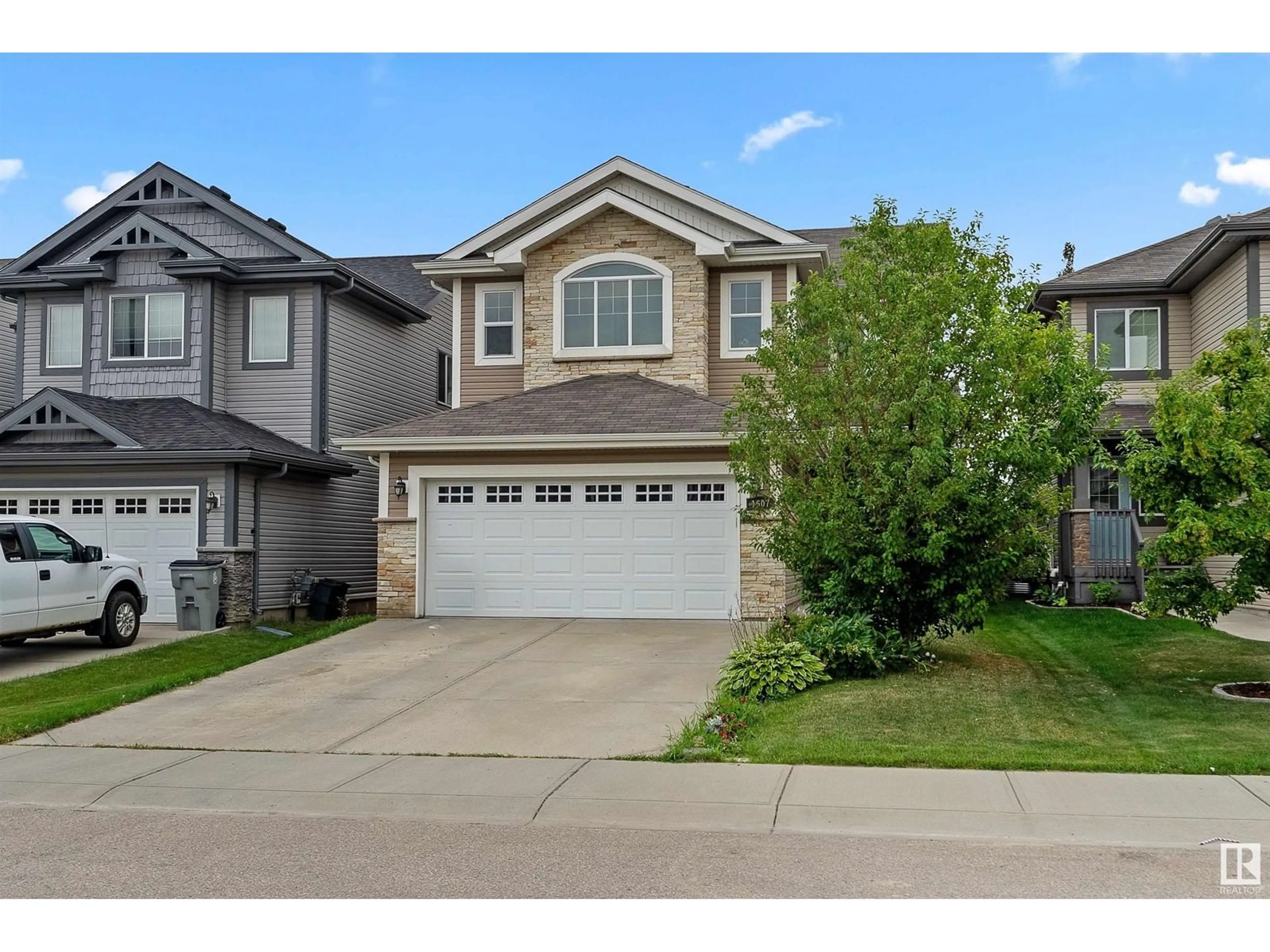1607 WESTERRA AV, Stony Plain, Alberta T7Z0H2
Contact us about this property
Highlights
Estimated ValueThis is the price Wahi expects this property to sell for.
The calculation is powered by our Instant Home Value Estimate, which uses current market and property price trends to estimate your home’s value with a 90% accuracy rate.$793,000*
Price/Sqft$260/sqft
Est. Mortgage$2,362/mth
Tax Amount ()-
Days On Market16 days
Description
A leader in its class & ideally located in the desirable community of Westerra, this combined 2,769 sqft, air-conditioned, 2-storey home is the epitome of the lavish lifestyle you deserve. Hardwood floors flow from the foyer, beyond the front office, and into the brilliance of the bright living room, awash in the light of a wall of windows while bestowing the atmospheric ambience of a gas fireplace. Delights of the kitchens extended granite counters, stainless steel appliances & sprawling island with bar style seating, seamlessly adjoins the dining room granting direct garden-door access to the deck overlooking your fully-fenced backyard. Private quarters of the second floor consist of the primary bedroom, blessed by a 5pc ensuite, along with two more bedrooms, both serviced by a full 4pc bathroom. The bonus room beneath cathedral ceilings is ready for what you desire most. The fully finished basement offers full spa-like bathroom, theatre room & 4th bedroom with unreal walk in closet. Double garage too! (id:39198)
Property Details
Interior
Features
Basement Floor
Family room
20'2 x 15'Bedroom 4
17'6 x 12'3Property History
 55
55

