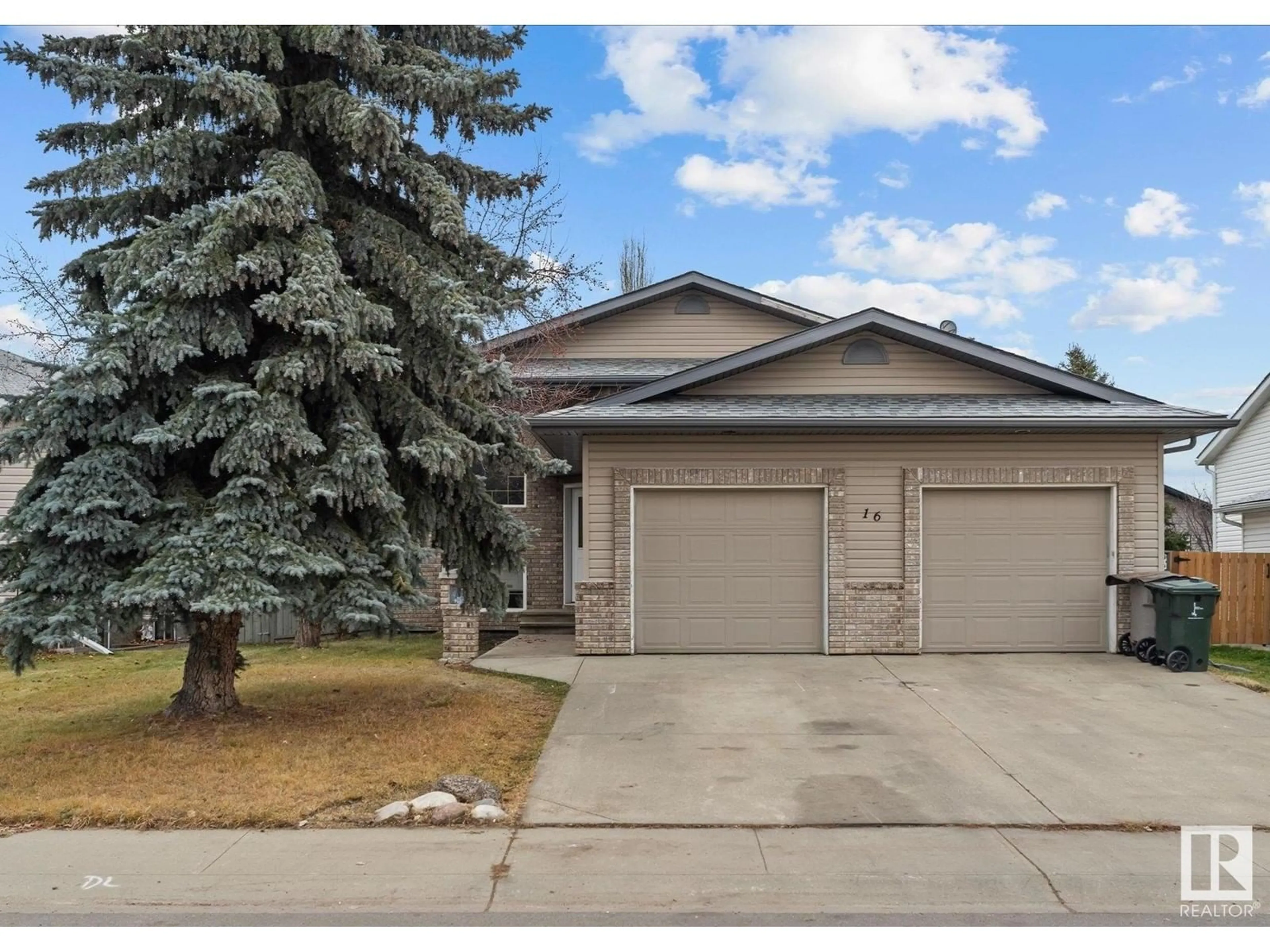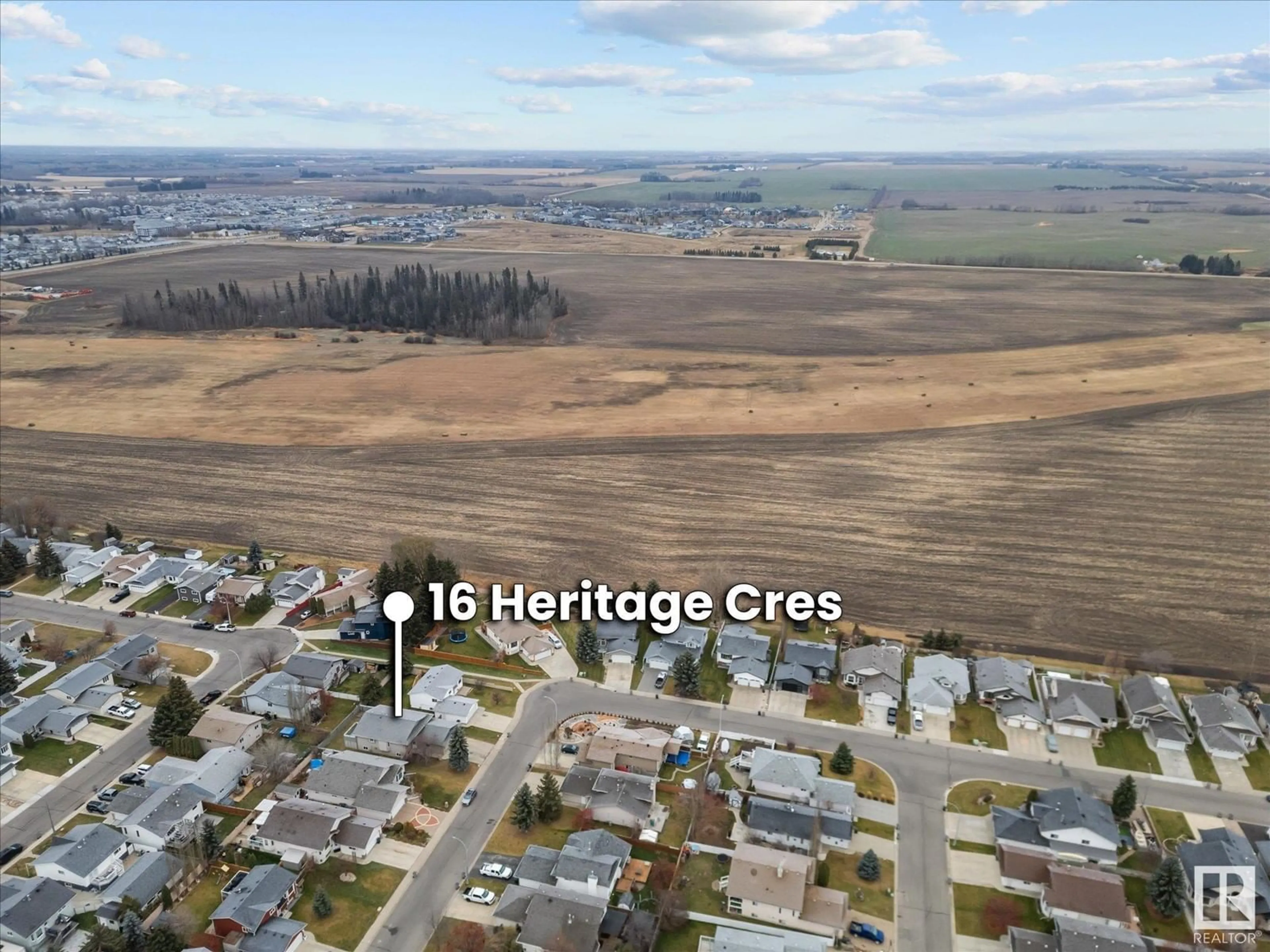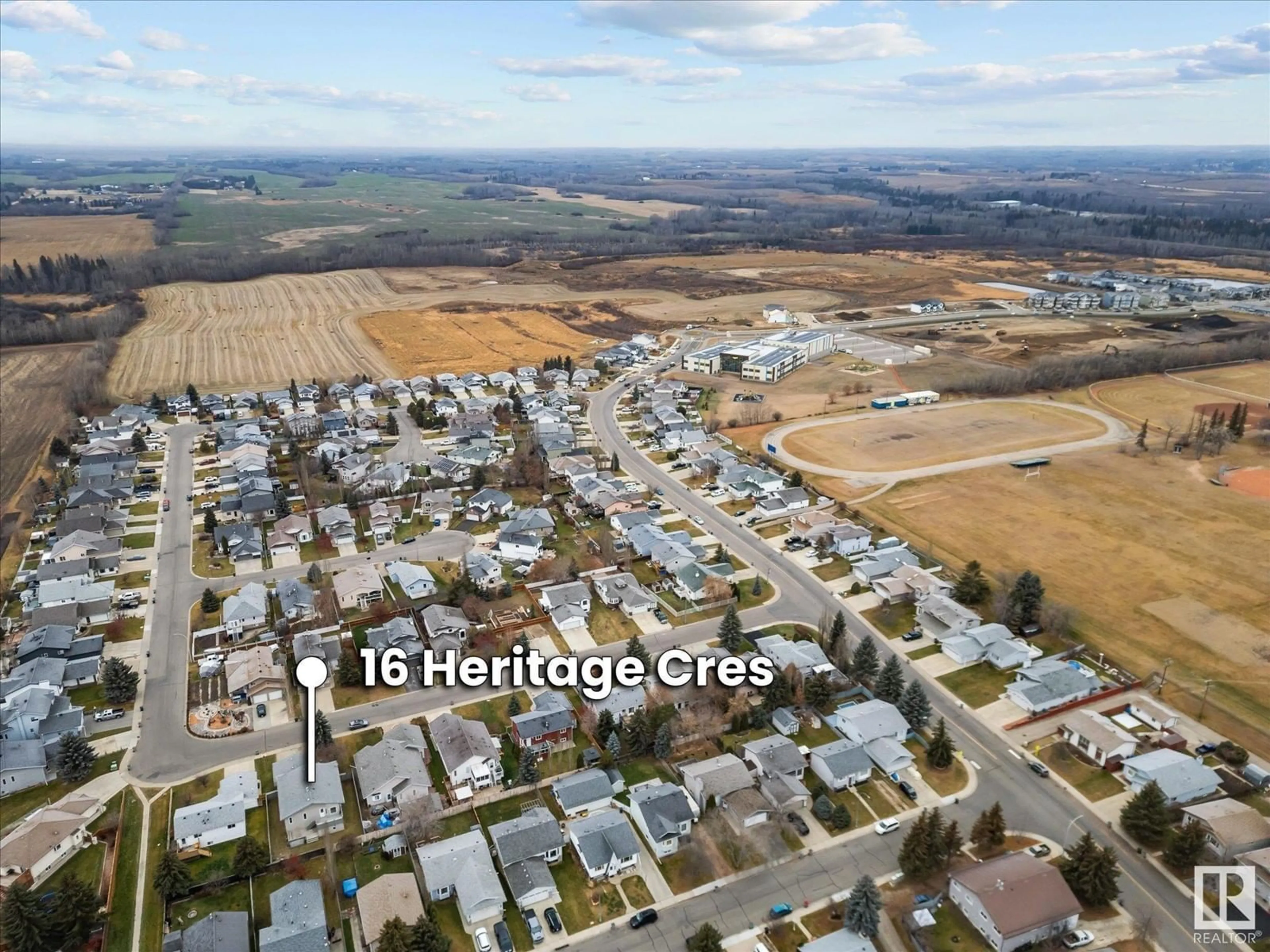16 HERITAGE CR, Stony Plain, Alberta T7Z1A1
Contact us about this property
Highlights
Estimated ValueThis is the price Wahi expects this property to sell for.
The calculation is powered by our Instant Home Value Estimate, which uses current market and property price trends to estimate your home’s value with a 90% accuracy rate.Not available
Price/Sqft$301/sqft
Est. Mortgage$1,885/mo
Tax Amount ()-
Days On Market6 days
Description
Welcome to this spacious, bi-level home boasting over 2,600 sq/ft of developed living space. Ideally located just a short walk from the brand-new Westview K-9 school, this home offers both convenience and comfort for families. The main level features fresh paint throughout, along with new carpet in the bedrooms and stairs. Two generously sized bedrooms, including a massive primary suite with a 3-piece ensuite, provide ample space and privacy. The oversized main bathroom includes both a shower and a relaxing corner jetted tub. A bright kitchen with a dining area opens onto a large, tiered deck with new dura-decking, perfect for low-maintenance outdoor enjoyment. Downstairs, the fully finished basement adds two additional large bedrooms, a den, a 4-piece bathroom, and an expansive family room with a cozy gas fireplace. With an attached double garage, this home offers all the space and functionality you need. (id:39198)
Property Details
Interior
Features
Basement Floor
Family room
7.94 m x 4.46 mDen
3.5 m x 3.29 mBedroom 3
3.87 m x 4.06 mBedroom 4
4.24 m x 3.34 mProperty History
 54
54


