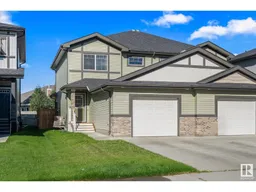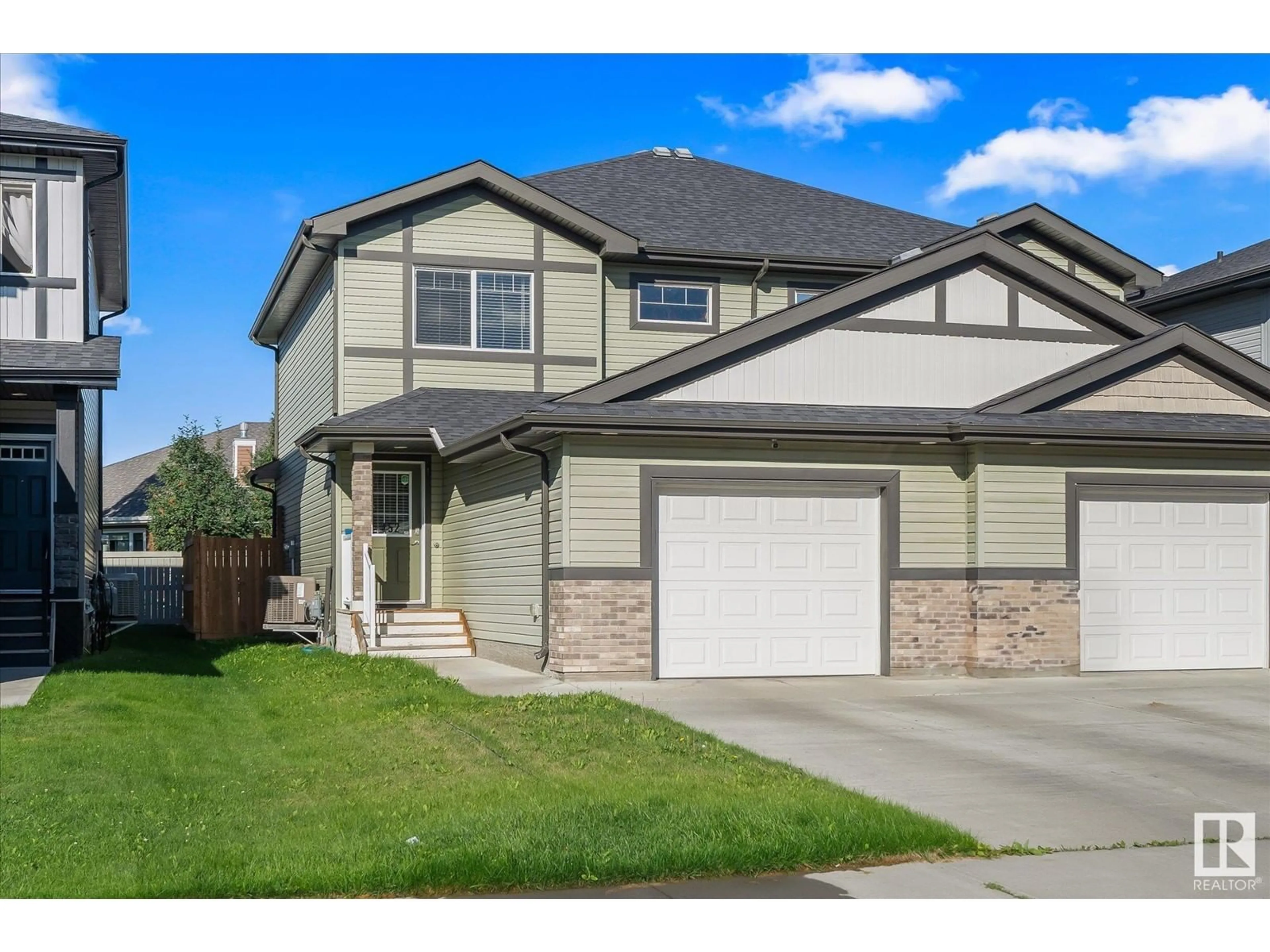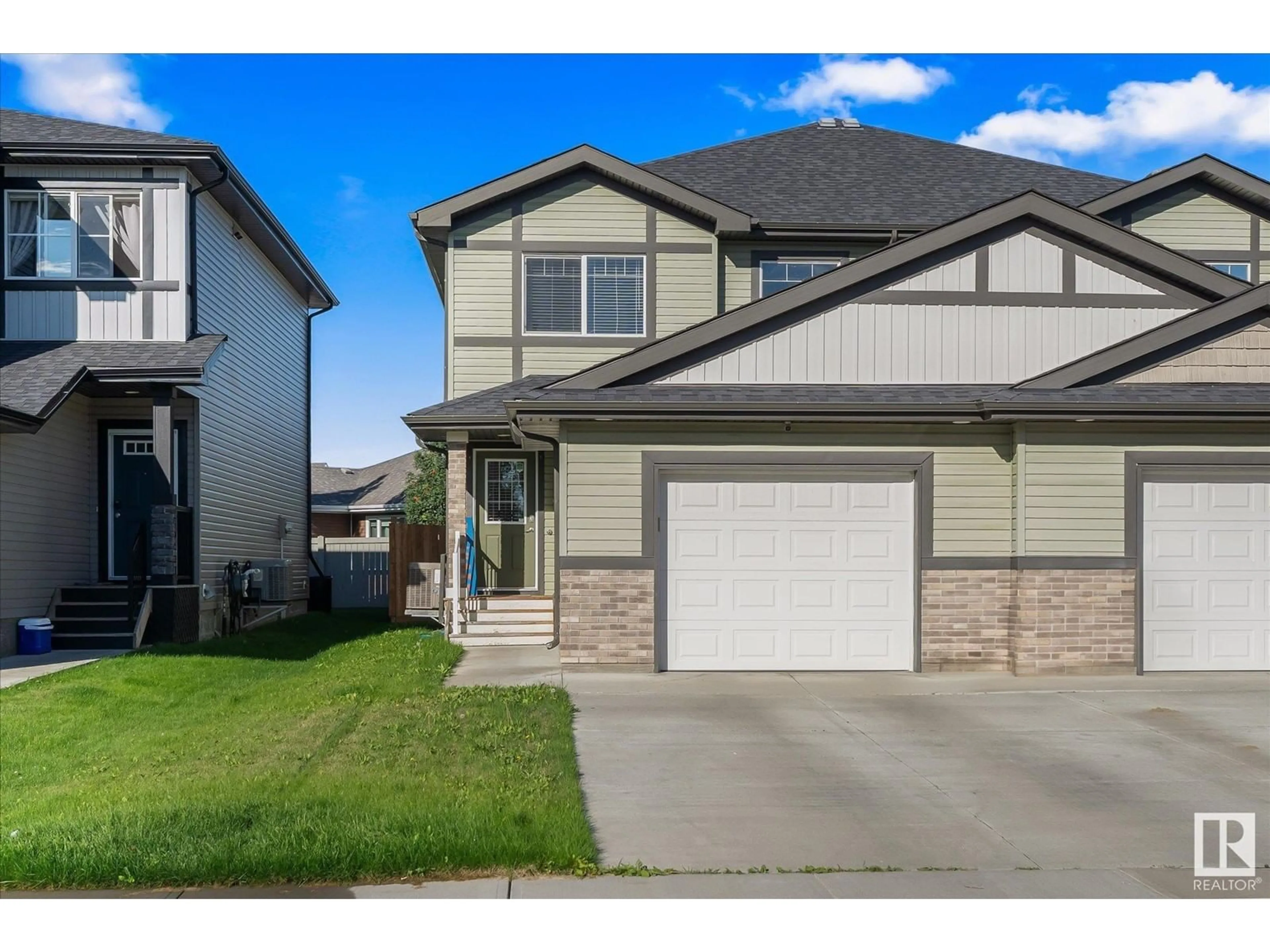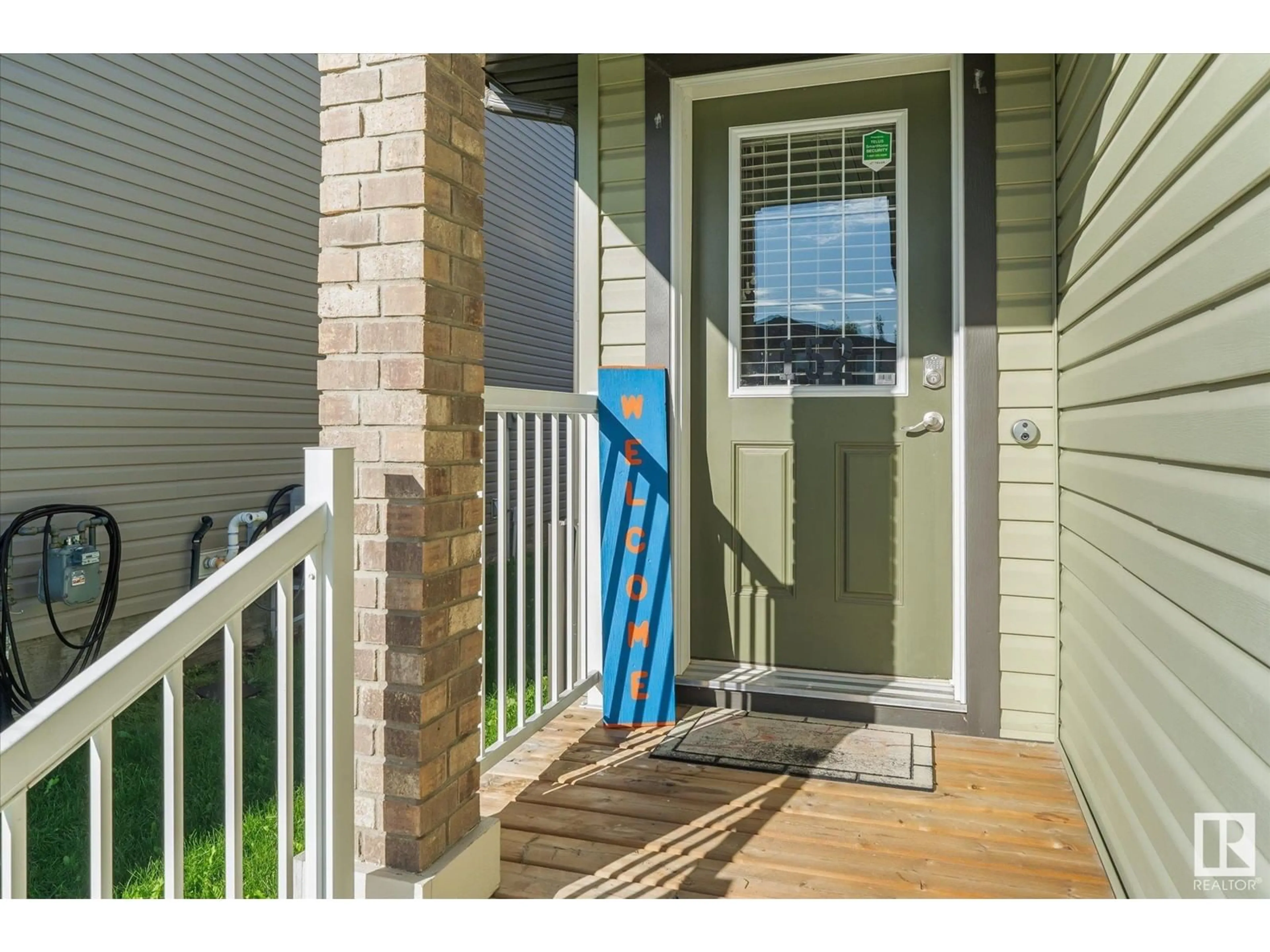152 BRICKYARD PL, Stony Plain, Alberta T7Z0H9
Contact us about this property
Highlights
Estimated ValueThis is the price Wahi expects this property to sell for.
The calculation is powered by our Instant Home Value Estimate, which uses current market and property price trends to estimate your home’s value with a 90% accuracy rate.$725,000*
Price/Sqft$238/sqft
Est. Mortgage$1,439/mth
Tax Amount ()-
Days On Market1 day
Description
Welcome to this perfect family home in the community of Brickyard! This charming home offers modern finishes with a functional layout. The open concept main-floor features rich hardwood floors, a stunning kitchen with quartz countertops and spacious living and dining areas. From the OVERSIZED single garage (22ftx22ft and fits a full sized truck currently!), you'll enter to your mudroom, laundry area and walk through pantry space. Upstairs features the primary bedroom with walk-in closet and ensuite, two additional bedrooms and another 4 piece bathroom. You're steps away from the many appealing features of downtown Stony Plain, many schools and parks, outdoor pool and splash park. (id:39198)
Property Details
Interior
Features
Main level Floor
Living room
4.47 m x 3.46 mDining room
2.62 m x 2.62 mKitchen
3.67 m x 2.88 mMud room
1.28 m x 2.07 mProperty History
 49
49


