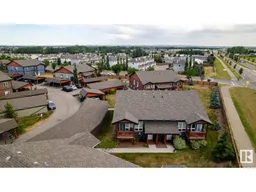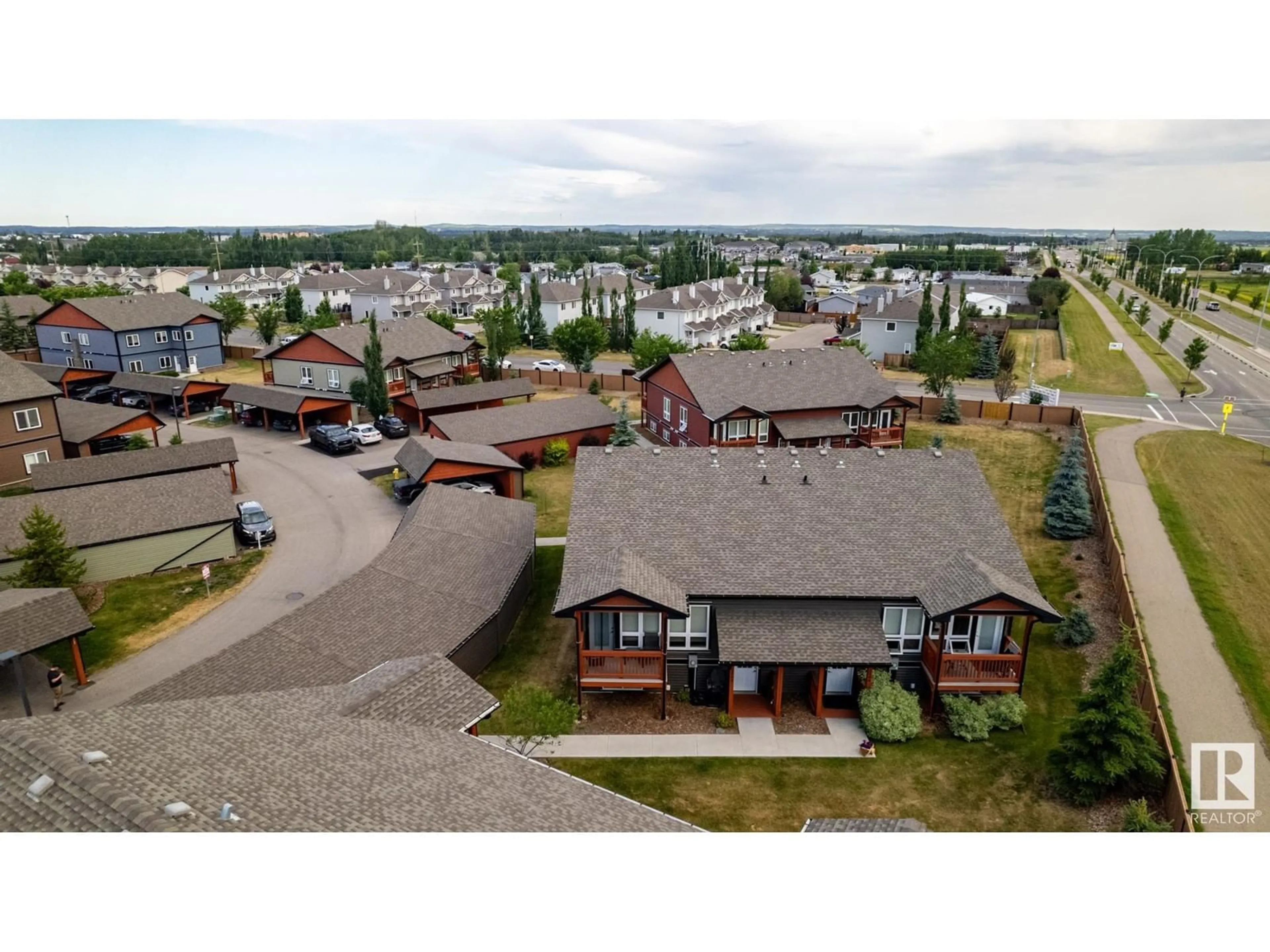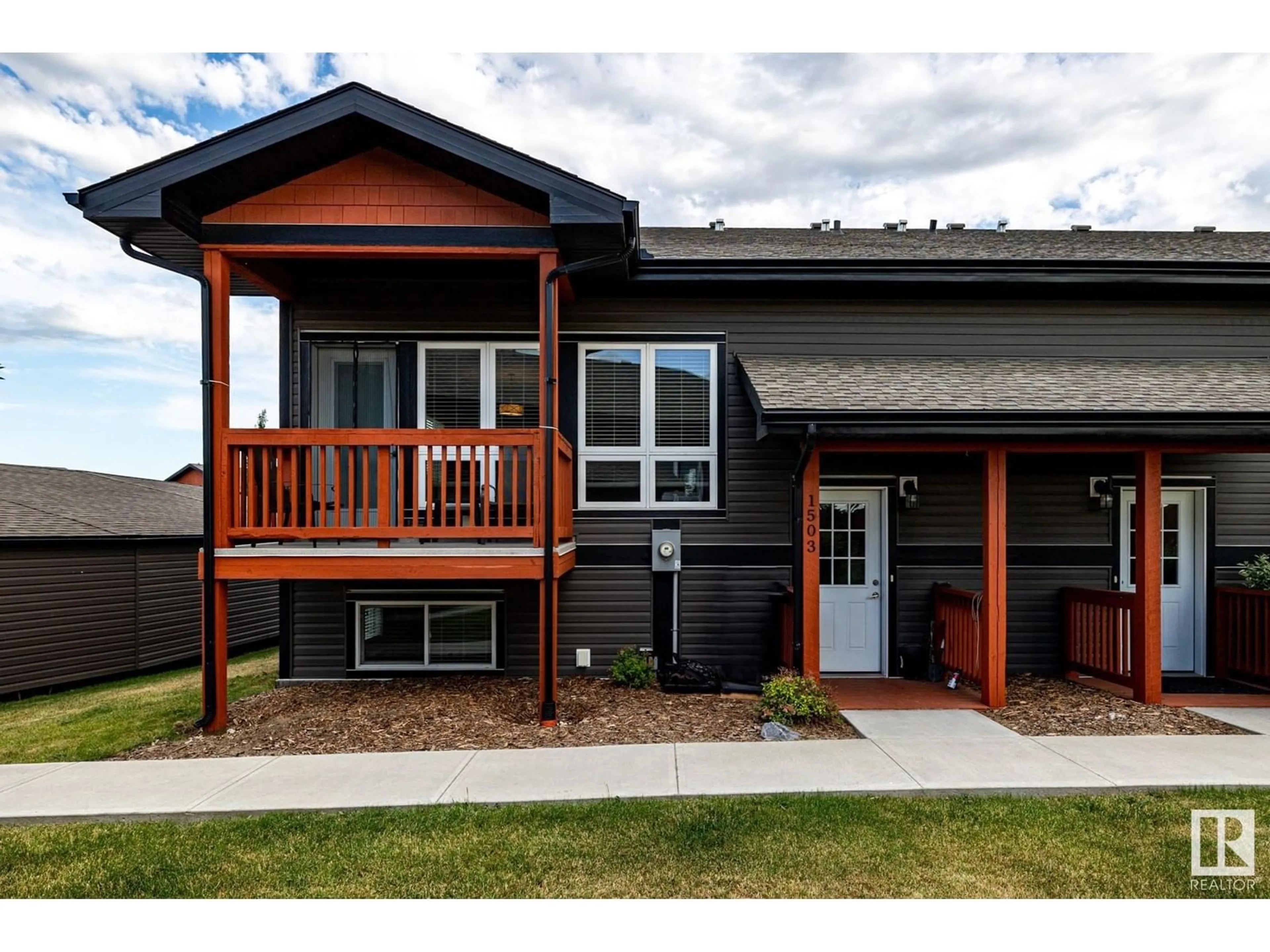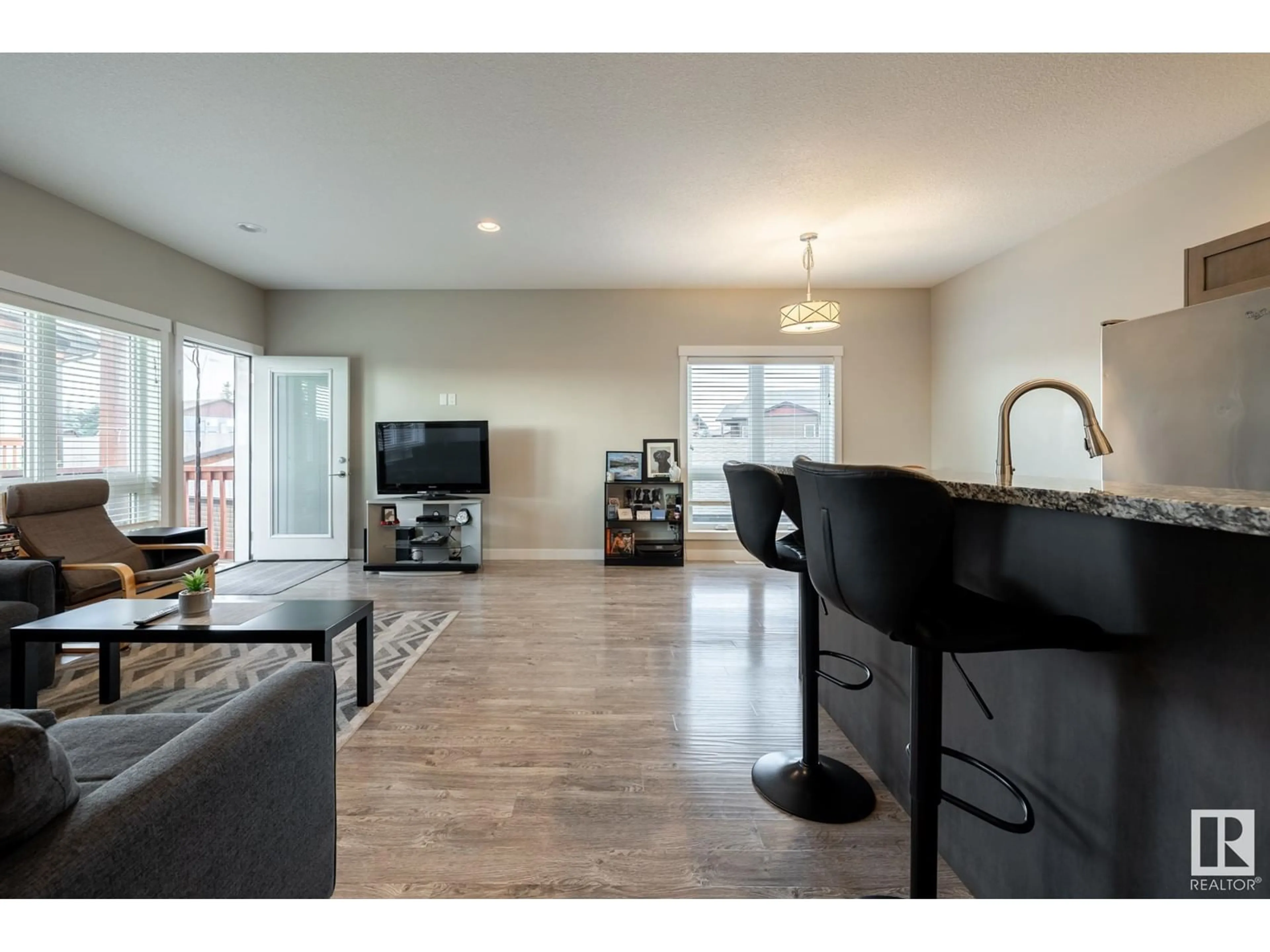1503 GRAYBRIAR GR, Stony Plain, Alberta T7Z0G1
Contact us about this property
Highlights
Estimated ValueThis is the price Wahi expects this property to sell for.
The calculation is powered by our Instant Home Value Estimate, which uses current market and property price trends to estimate your home’s value with a 90% accuracy rate.$526,000*
Price/Sqft$383/sqft
Days On Market9 days
Est. Mortgage$979/mth
Maintenance fees$419/mth
Tax Amount ()-
Description
Welcome to GRAYBRIAR GREENS, a quiet little community in Stony Plain which boasts a Jasper, PARK-LIKE setting & quick access to Hwy 16A. Built in 2015, this modern bi-level townhouse offers over 1100 sf of developed living area including the basement. As one of the newest & largest bi-level units in the complex, it has a lovely, open-concept main floor w/ 9 ceilings & laminate flooring. Gorgeous maple kitchen cabinetry w/ raised breakfast bar, granite countertops, tiled backsplash & large pantry. Stainless steel appliances (refrigerator, electric stove, built-in dishwasher & microwave). Main level: 2-piece powder room, kitchen & bright dining & living area w/ south-facing windows & balcony! Lower level: ICF foundation, in-suite laundry, primary bedroom w/ walk-in closet, 4-piece bath, storage under the stairwell & 2nd bedroom. Carpeted bedrooms, tiled bathrooms. Benefits: Extra soundproofing, no outdoor maintenance, 2 assigned, COVERED PARKING STALLS w/ plug-ins, storage lockers, guest parking! (id:39198)
Property Details
Interior
Features
Lower level Floor
Primary Bedroom
3.32 m x 3.77 mBedroom 2
3.14 m x 3.06 mLaundry room
0.92 m x 1.66 mCondo Details
Amenities
Ceiling - 9ft, Vinyl Windows
Inclusions
Property History
 53
53


