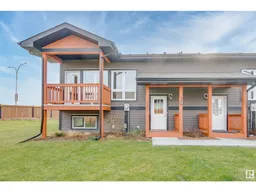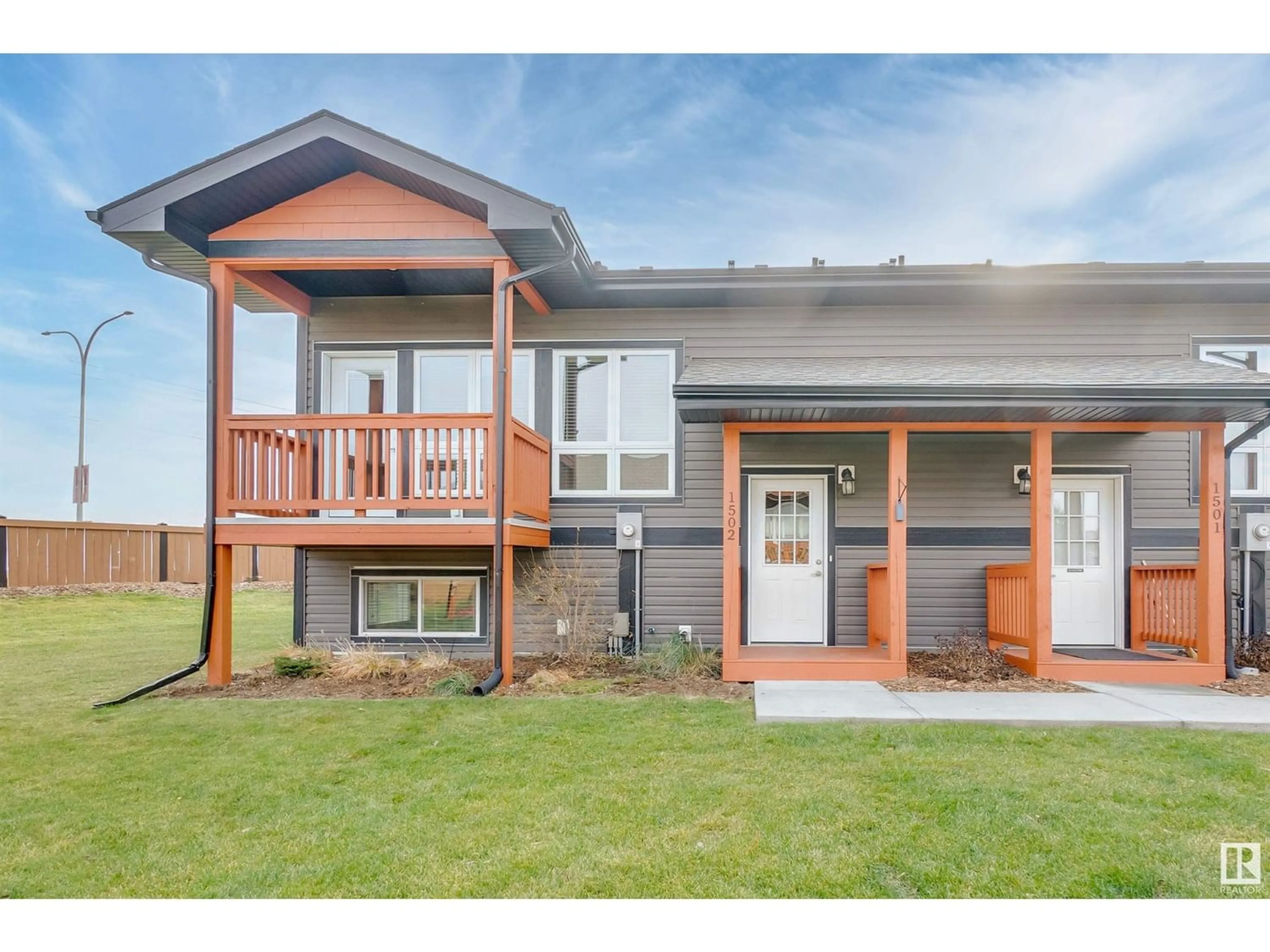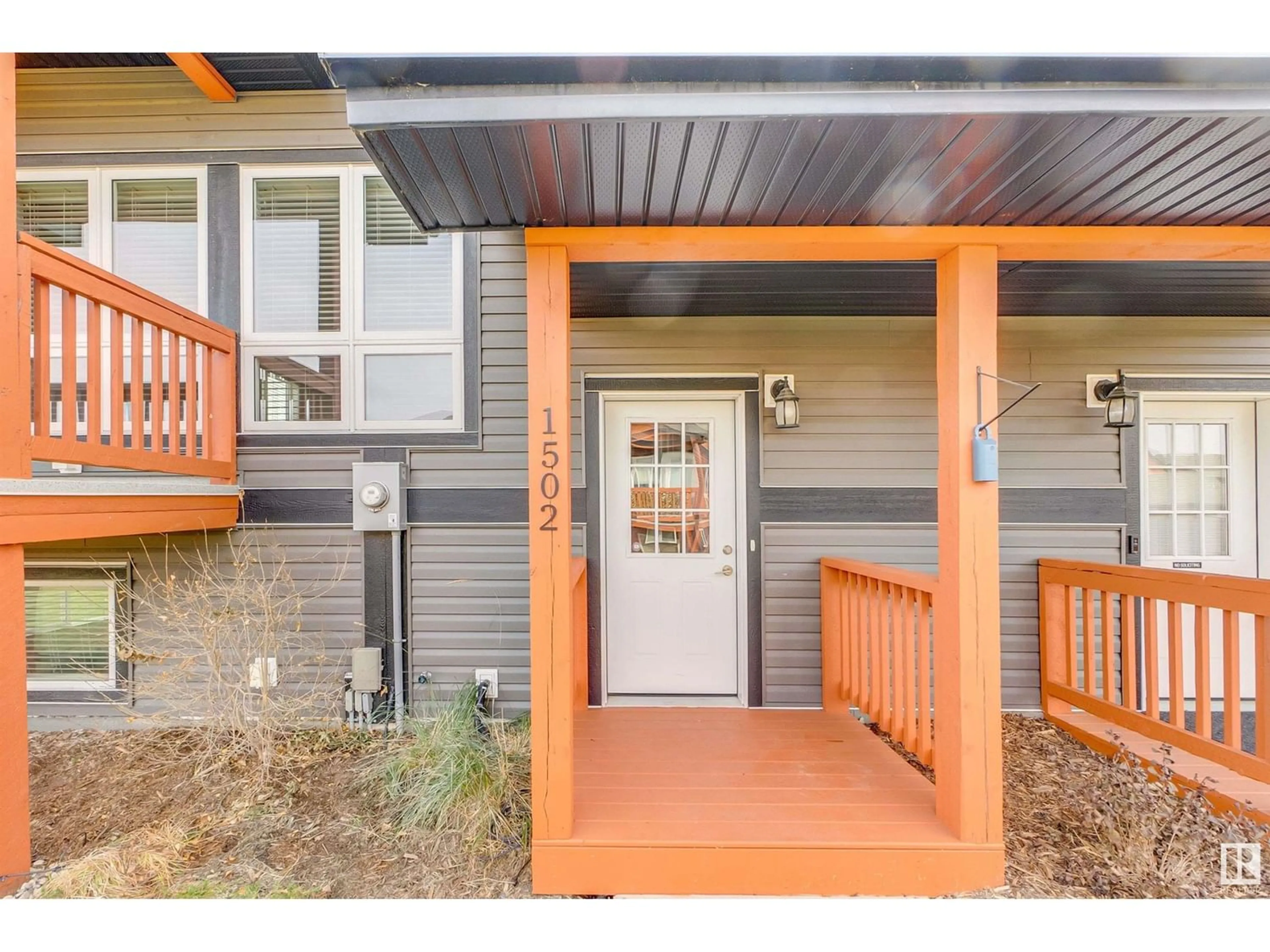1502 GRAYBRIAR GR, Stony Plain, Alberta T7Z0G1
Contact us about this property
Highlights
Estimated ValueThis is the price Wahi expects this property to sell for.
The calculation is powered by our Instant Home Value Estimate, which uses current market and property price trends to estimate your home’s value with a 90% accuracy rate.$605,000*
Price/Sqft$391/sqft
Days On Market262 days
Est. Mortgage$923/mth
Maintenance fees$400/mth
Tax Amount ()-
Description
Want to STOP RENTING??? Or want to DOWNSIZE?? You've found your next home here in Graybriar Greens! Built in 2015 this beautiful bi-level is a fantastic floorplan with no wasted space! Open concept main floor with large kitchen area and fantastic pantry. Tons of prep space with the large island too! Big dining area with space to host family and friends! Large living room with loads of natural light thanks to all the large windows surrounding the living areas! New flooring and new paint too. Plus a 2pc bathroom for guests. Head downstairs to the Master Suite. 4pc ensuite plus a walk through closet gives you ample storage space. Second bedroom is great for guests or utilize it as a home office! Laundry close by with extra storage space too! Nice balcony for a BBQ plus you look onto a nice green space. 2 Covered parking stalls just steps away from the door with power and a bunch more storage there too! Close to the golf course and easy highway access!!! some photos are virtually staged (id:39198)
Property Details
Interior
Features
Basement Floor
Primary Bedroom
3.79 m x 3.31 mBedroom 2
3.73 m x 3.15 mExterior
Parking
Garage spaces 2
Garage type Carport
Other parking spaces 0
Total parking spaces 2
Condo Details
Inclusions
Property History
 31
31

