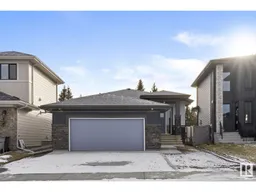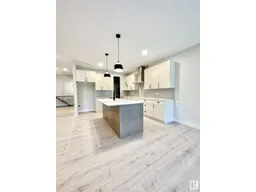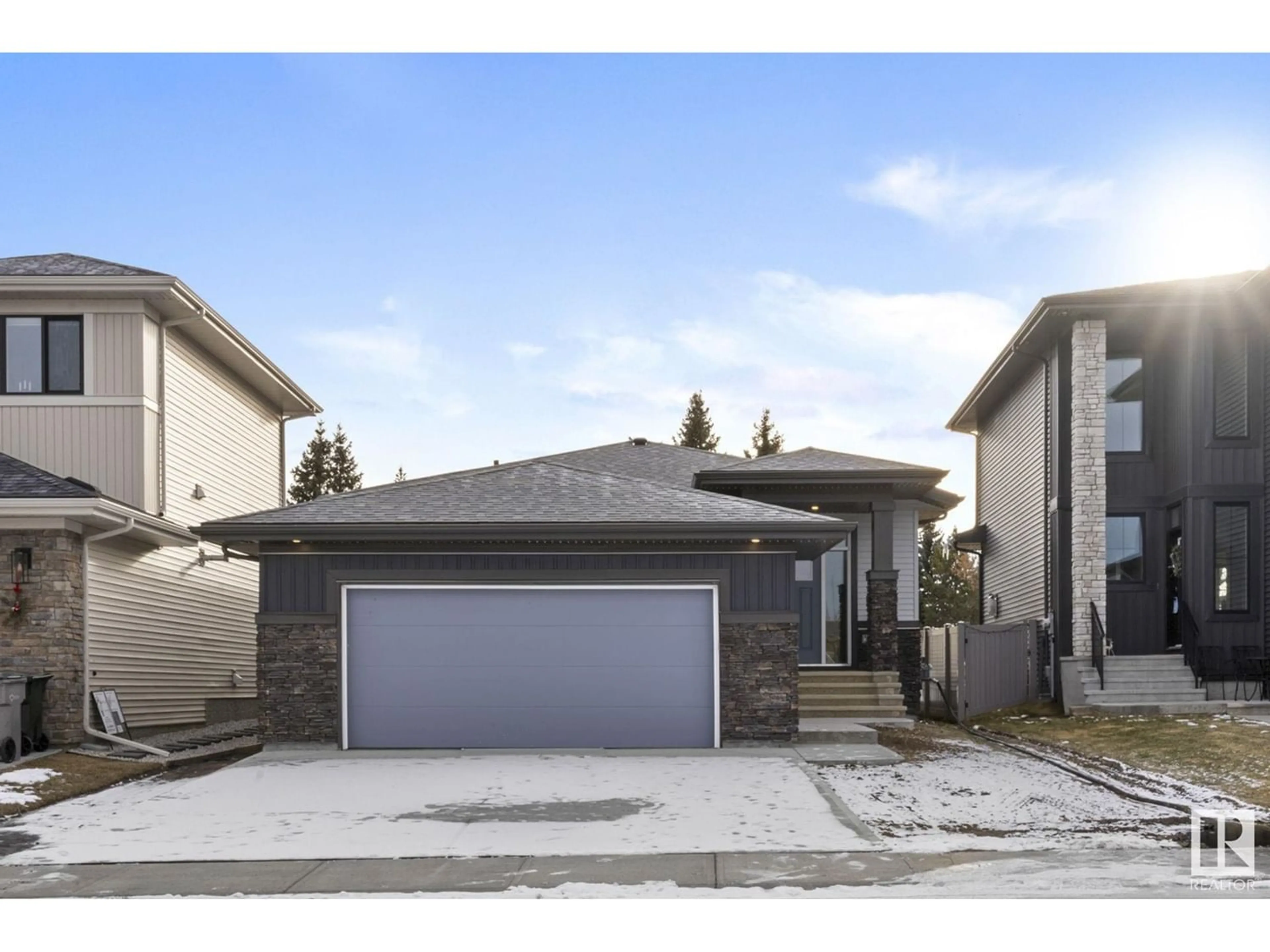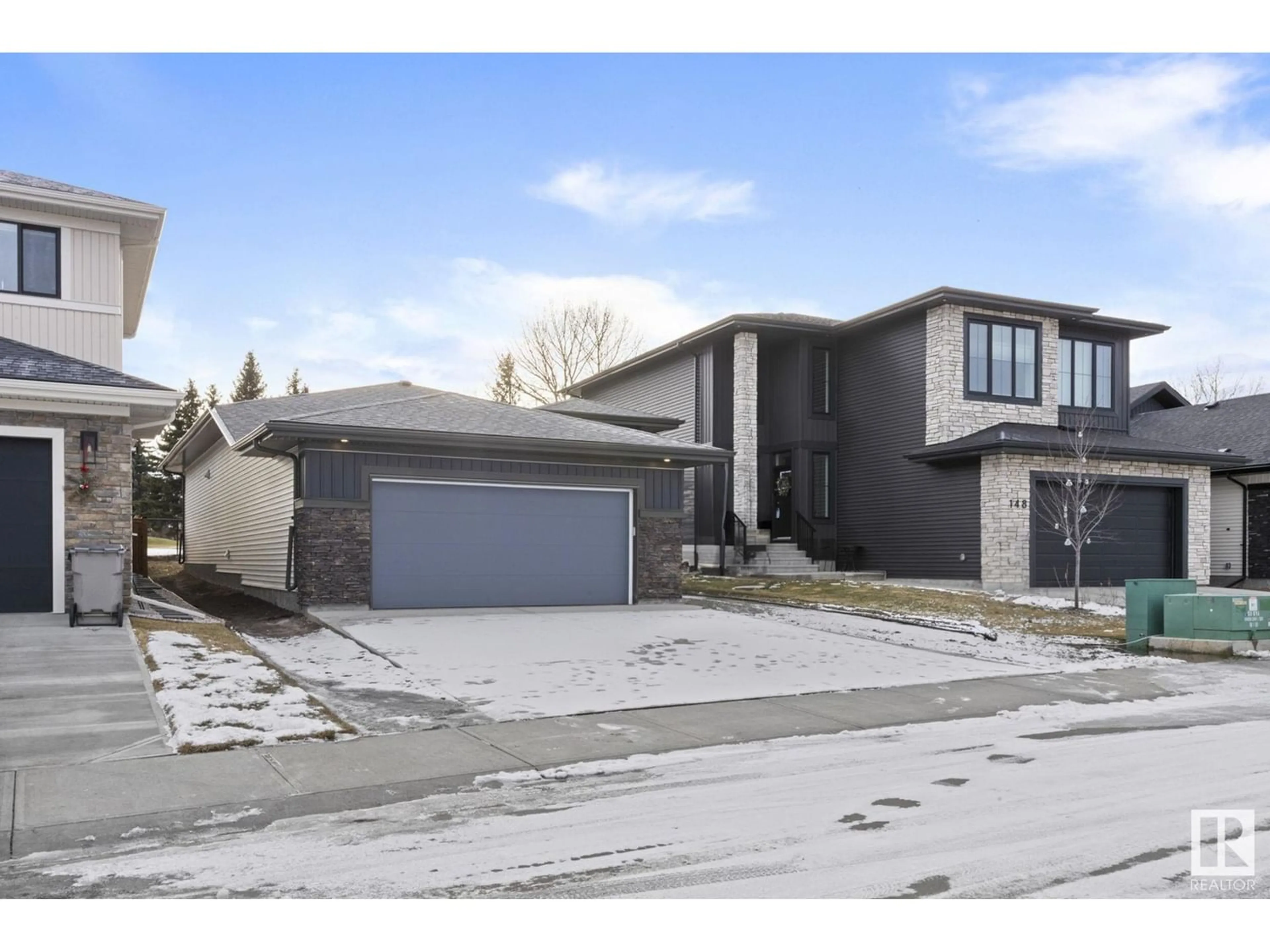146 Graybriar DR, Stony Plain, Alberta T7Z0M7
Contact us about this property
Highlights
Estimated ValueThis is the price Wahi expects this property to sell for.
The calculation is powered by our Instant Home Value Estimate, which uses current market and property price trends to estimate your home’s value with a 90% accuracy rate.Not available
Price/Sqft$364/sqft
Est. Mortgage$2,147/mo
Tax Amount ()-
Days On Market358 days
Description
SOUTH FACING YARD BACKING GOLF COURSE!! This elegant bungalow blends sophistication and comfort, with an exclusive golf course view. This home has an open-concept layout with high ceilings, TONS of natural light, and stunning design features. Walking in, you're greeted by a spacious, vaulted dining room that sets a perfect scene for intimate dinners and family gatherings. The kitchen is a chef's dream, boasting plenty of cabinet and counter space, high-end appliances, and a convenient walk-through pantry for all your storage needs. Retreat to the expansive owner's suite, which includes a spacious walk-in closet and a 5-piece bathroom - featuring a double vanity, tub, shower, and linen closet. This private oasis offers a perfect space to unwind after a long day. Step outside onto the covered deck, where you can enjoy unobstructed views of the lush golf course. Whether you're hosting a summer BBQ or enjoying a peaceful morning coffee, this outdoor living space will be loved. (id:39198)
Property Details
Interior
Features
Main level Floor
Living room
3.96 m x 8.27 mDining room
3.02 m x 5.96 mKitchen
3.55 m x 3.84 mPrimary Bedroom
3.01 m x 4.59 mProperty History
 44
44 20
20


