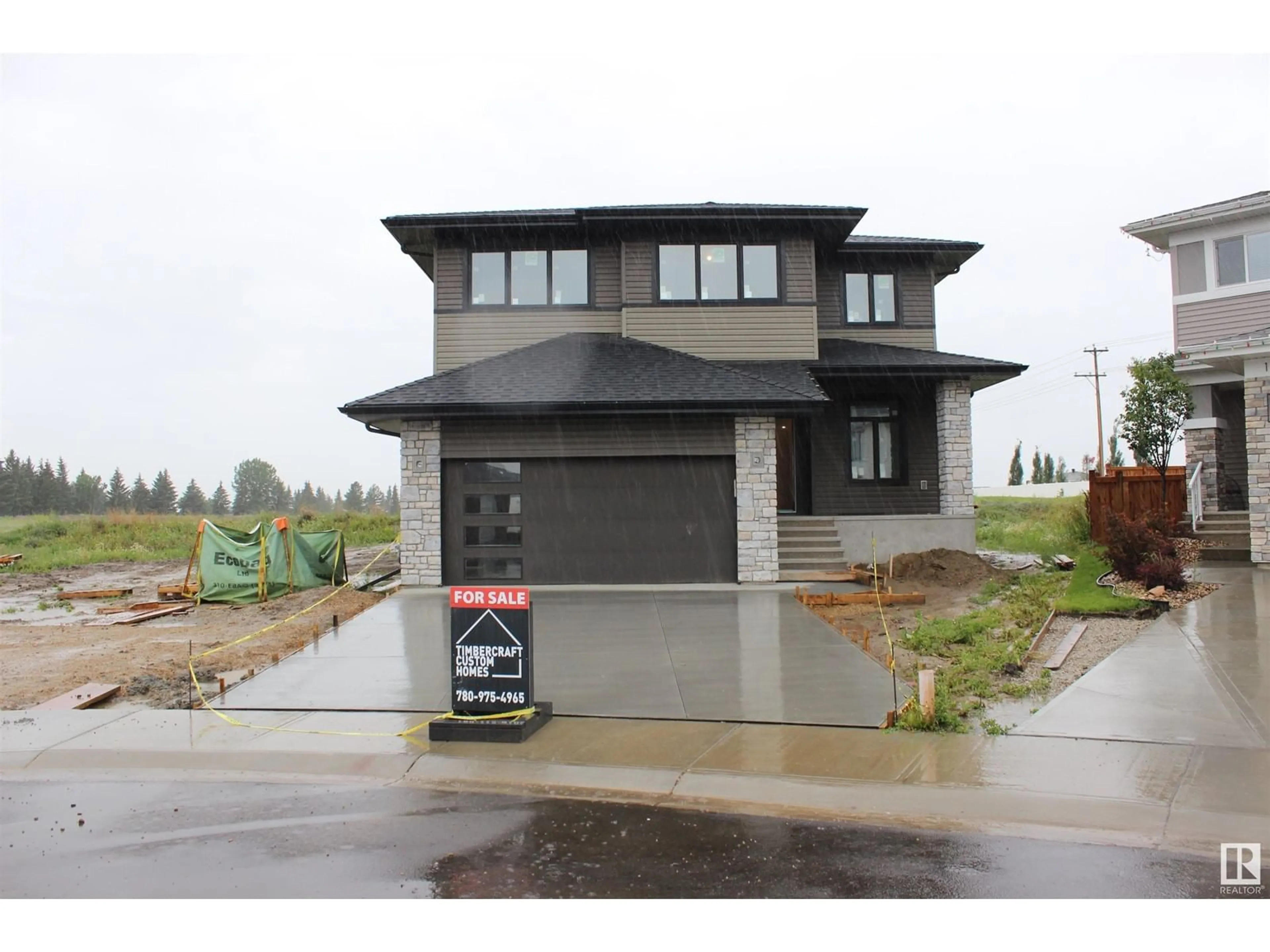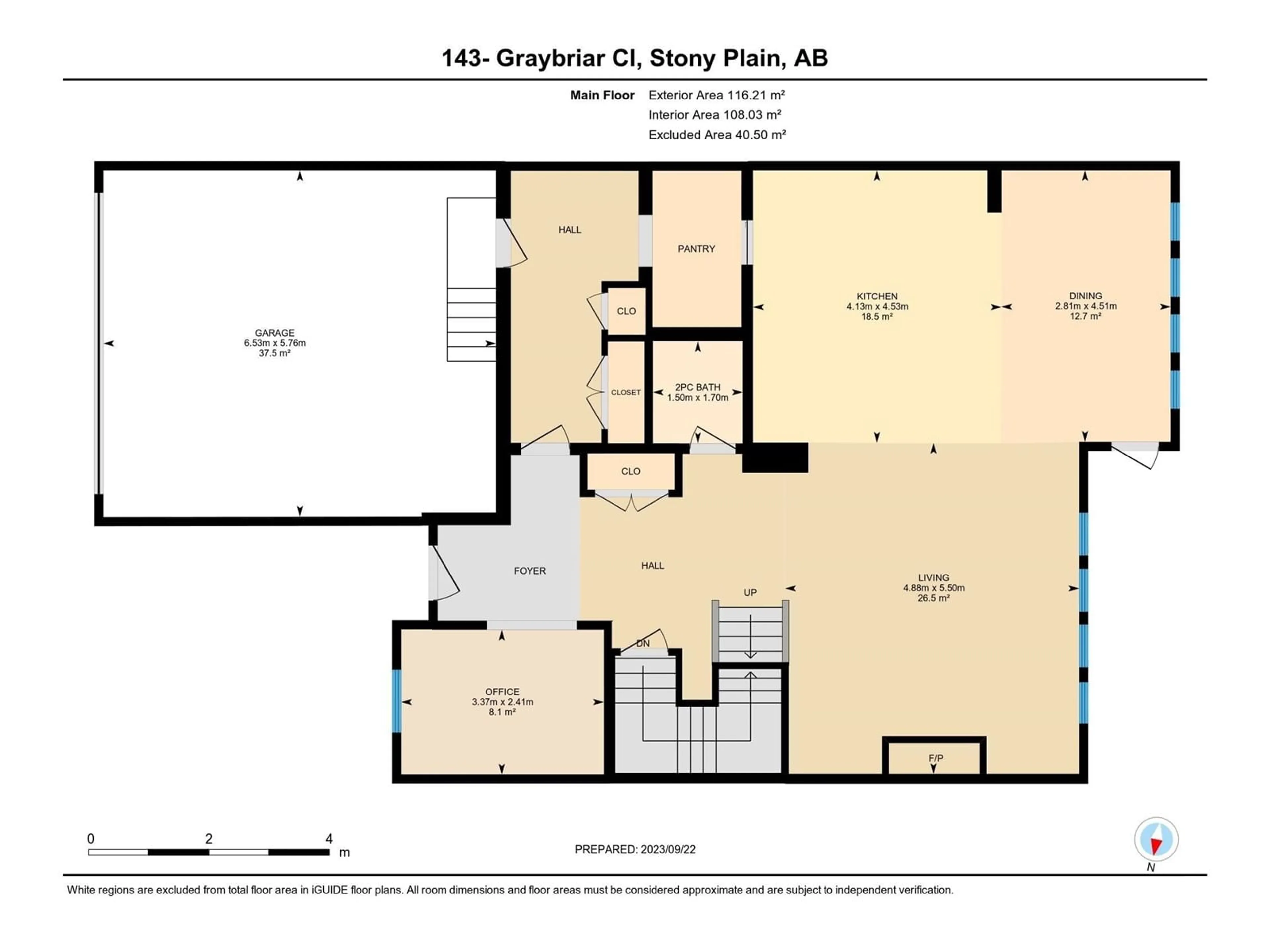143 GRAYBRIAR CL, Stony Plain, Alberta T7Z2Z2
Contact us about this property
Highlights
Estimated ValueThis is the price Wahi expects this property to sell for.
The calculation is powered by our Instant Home Value Estimate, which uses current market and property price trends to estimate your home’s value with a 90% accuracy rate.Not available
Price/Sqft$253/sqft
Est. Mortgage$3,006/mo
Tax Amount ()-
Days On Market141 days
Description
Welcome to your Timbercraft Custom home! Located in a quiet culdesac just steps from the Stony Plain Golf club. This Angelina floor plan is almost 2700sqft 3 bedrooms 3 bathroom upgraded 2 story. The main floor has a large entry and flows into the great room with a gas fireplace, The chefs dream kitchen has plenty of cupboard space, a large island for your growing family, granite counter tops and is complete with a butler pantry. The second level Has a sizeable primary suite that will definitely impress. The huge Ensuite comes complete with a custom tile shower, freestanding tub, an enormous walk in closet and his and hers sinks. There are 2 other bedrooms a second level laundry room with a sink and folding table. There is also a study that can be perfect for the kids or for your private office. Get ready to enjoy all of the upgrades and attention to detail in this custom home. (id:39198)
Property Details
Interior
Features
Main level Floor
Living room
5.5 m x 4.88 mDining room
4.51 m x 2.81 mKitchen
Den
2.41 m x 3.37 mExterior
Parking
Garage spaces 4
Garage type Attached Garage
Other parking spaces 0
Total parking spaces 4
Property History
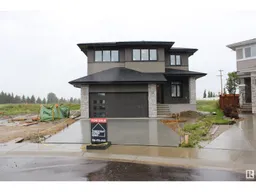 50
50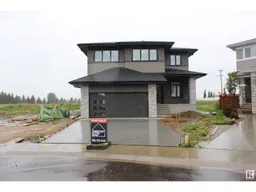 50
50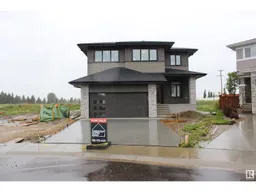 50
50
