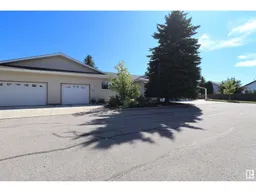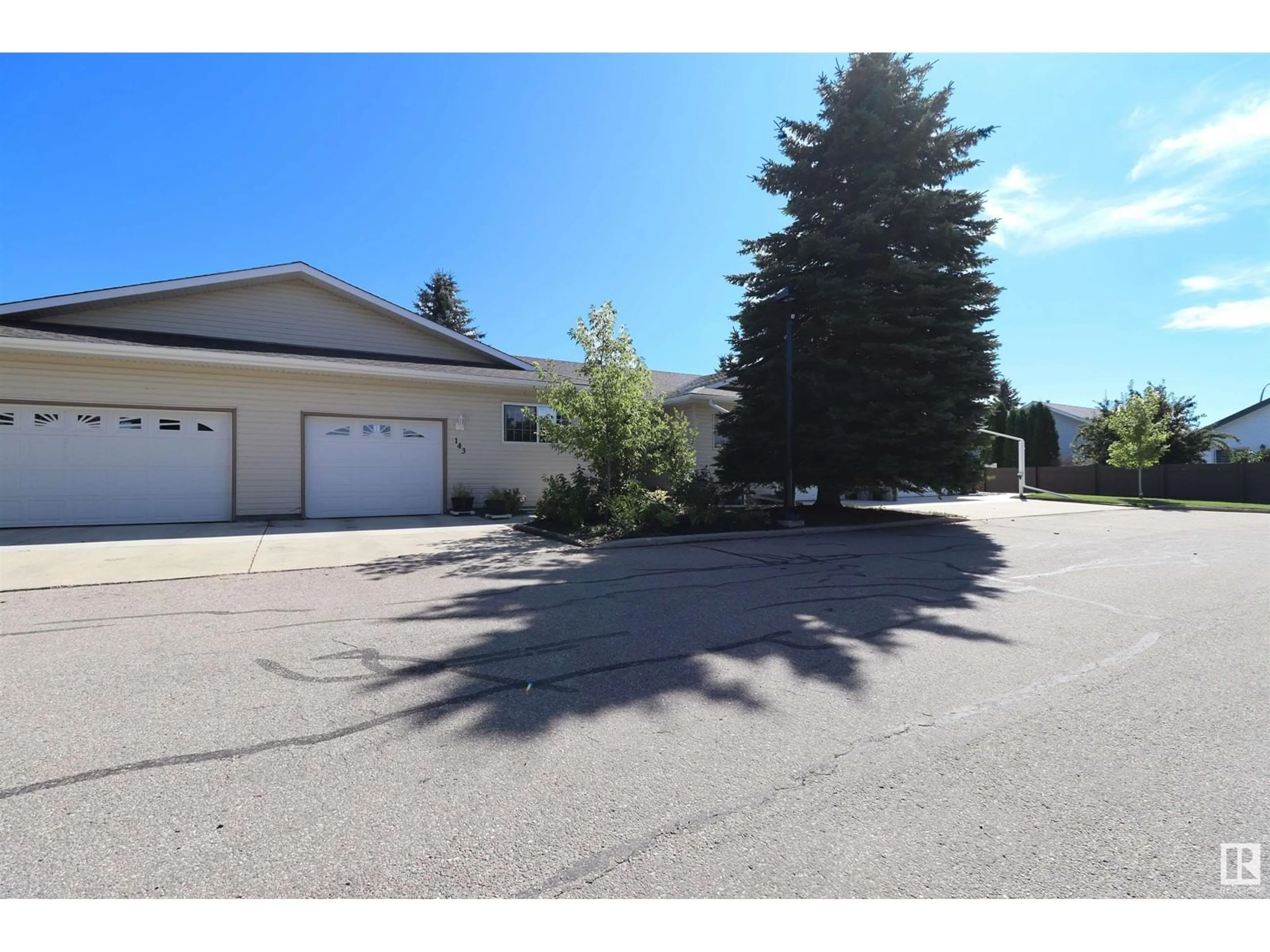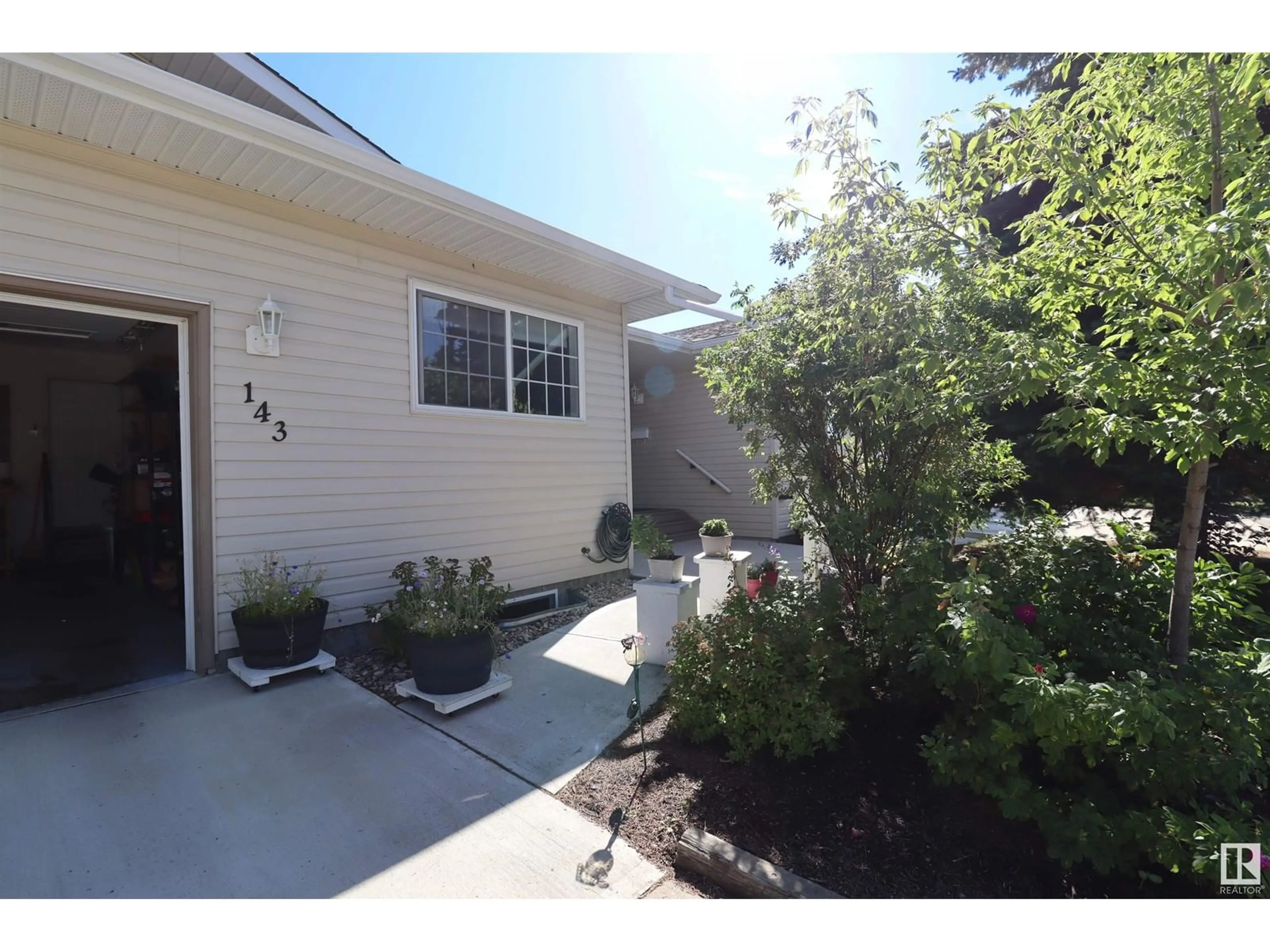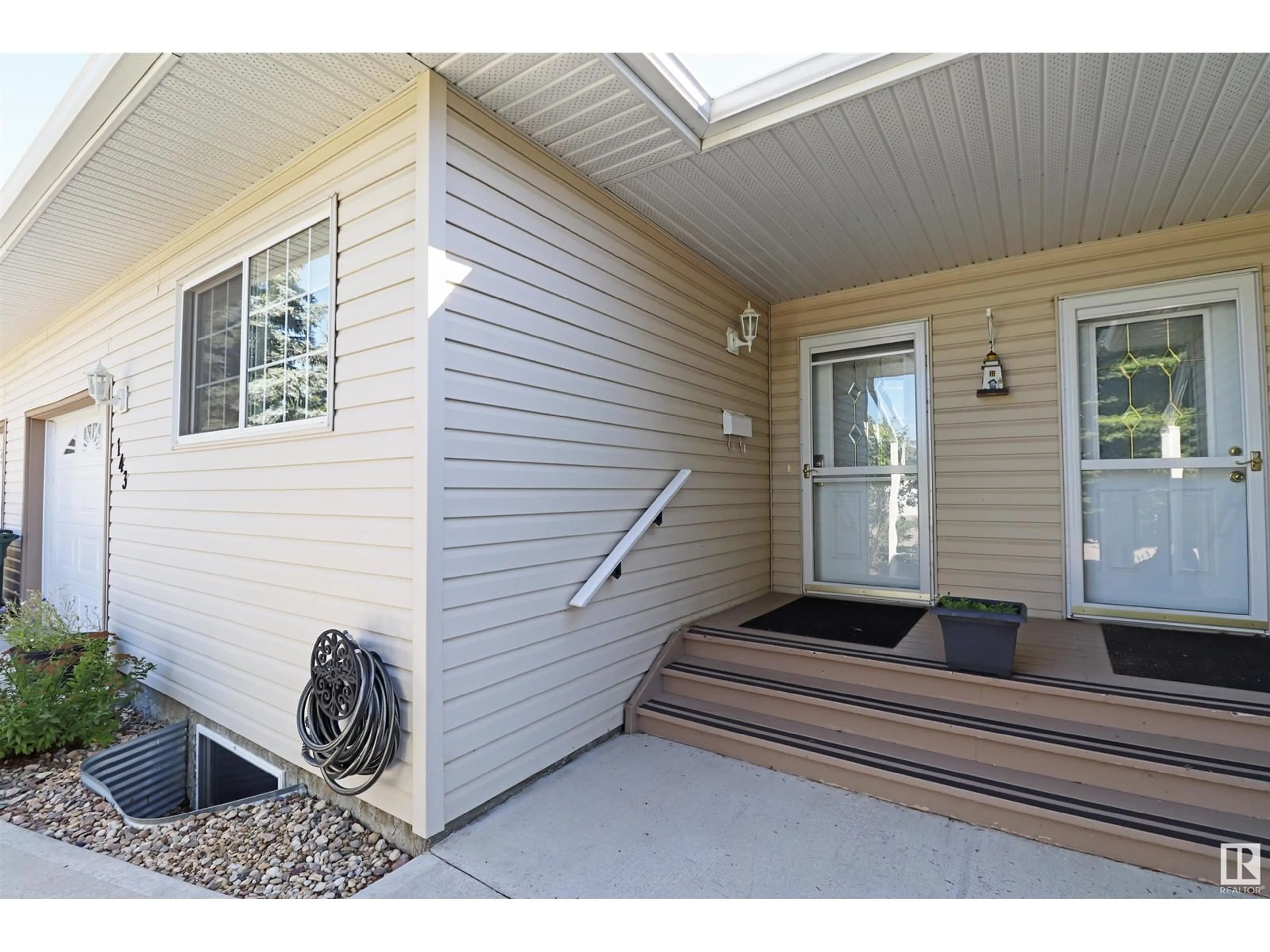#143 4610 50 AV, Stony Plain, Alberta T7Z1P4
Contact us about this property
Highlights
Estimated ValueThis is the price Wahi expects this property to sell for.
The calculation is powered by our Instant Home Value Estimate, which uses current market and property price trends to estimate your home’s value with a 90% accuracy rate.$308,000*
Price/Sqft$273/sqft
Est. Mortgage$1,288/mth
Maintenance fees$325/mth
Tax Amount ()-
Days On Market43 days
Description
This well maintained adult condo is centrally located near shops, grocers, hardware & medical facilities. And, there's just the right amount of thoughtfully designed main floor living space which includes a primary bedroom complete with walk-in closet & full ensuite, spacious u-shaped kitchen & a large dining area adjacent to the cozy great room with access to the private east facing deck. Rounding out the main floor is a dedicated laundry room, the second bedroom/den across the hall from another full bathroom, & plenty of storage space. Features include upgraded flooring, a solar tube in kitchen for additional natural light & a recently installed walk in shower in the ensuite. The basement is partially finished & includes another bathroom, a rec area, tv room or office, plus the possibility of another bedroom! The over-sized single attached garage has plenty of room for your vehicle & secure storage. Plus, there's visitor parking directly across from the unit. Newer windows and shingles as well! (id:39198)
Property Details
Interior
Features
Main level Floor
Living room
Dining room
Kitchen
Primary Bedroom
Condo Details
Amenities
Vinyl Windows
Inclusions
Property History
 34
34


