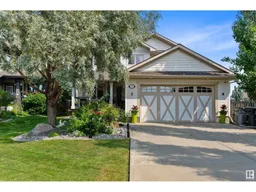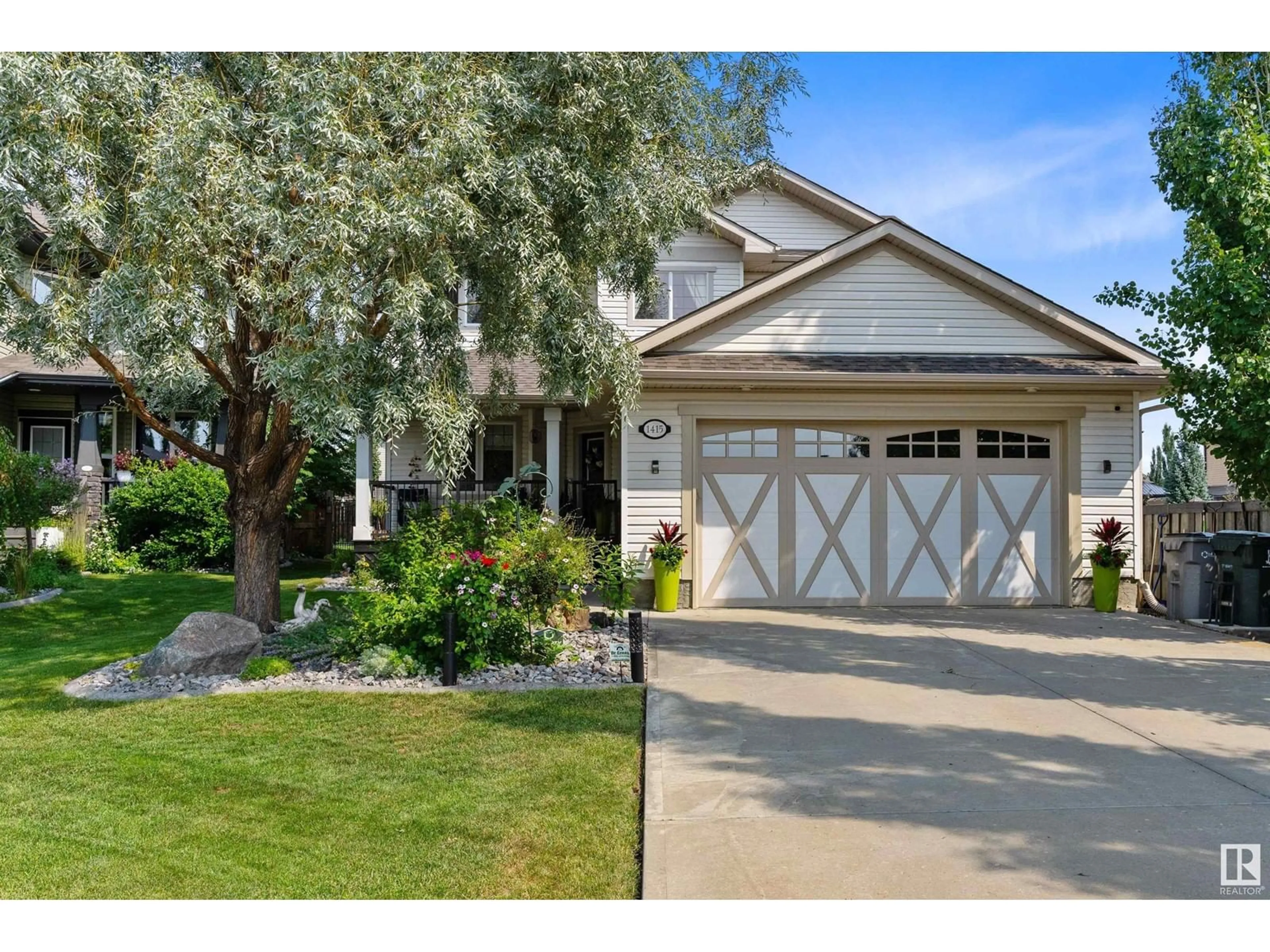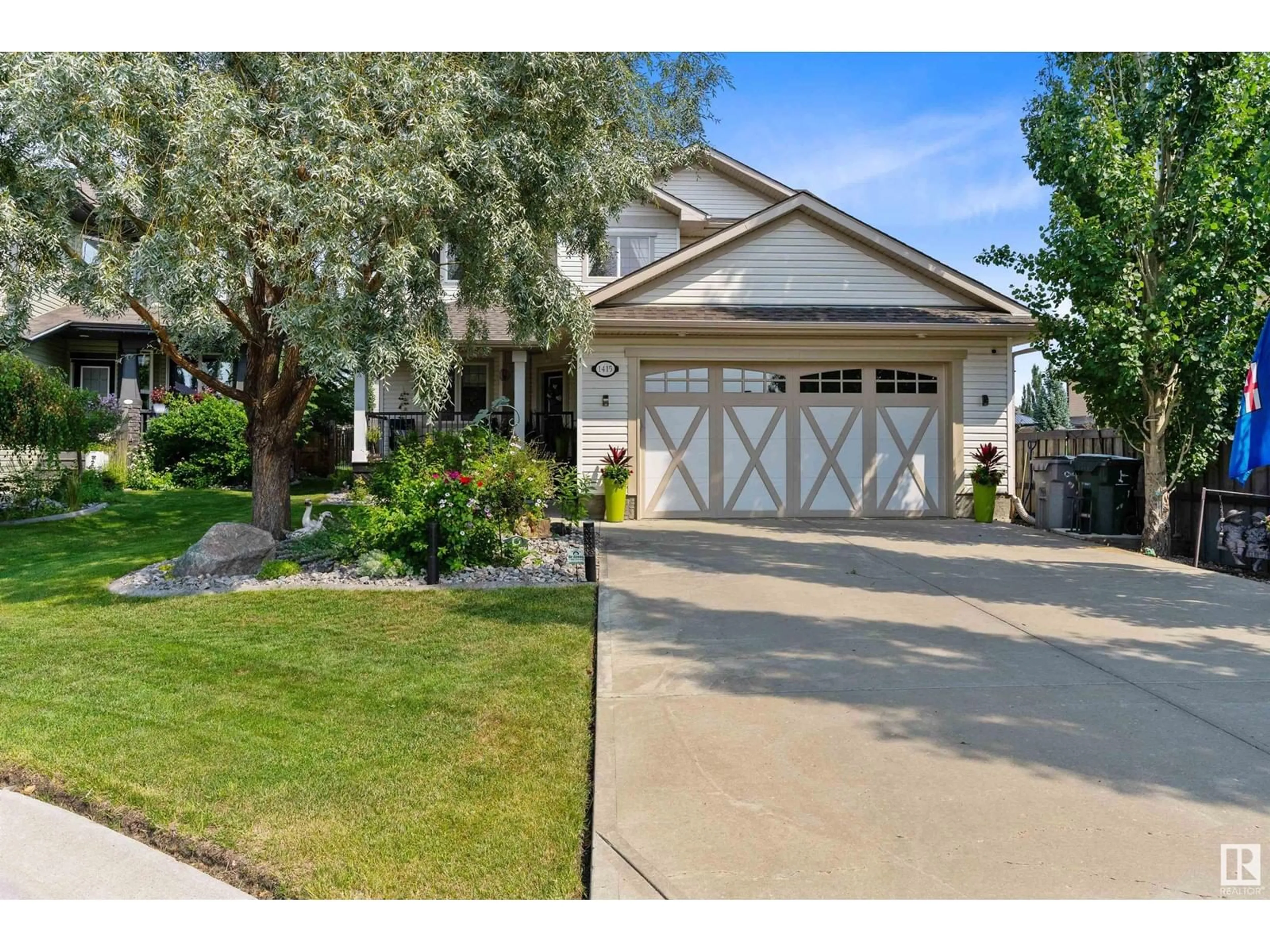1415 Westerra Bay, Stony Plain, Alberta T7Z0B3
Contact us about this property
Highlights
Estimated ValueThis is the price Wahi expects this property to sell for.
The calculation is powered by our Instant Home Value Estimate, which uses current market and property price trends to estimate your home’s value with a 90% accuracy rate.$785,000*
Price/Sqft$279/sqft
Est. Mortgage$2,684/mth
Tax Amount ()-
Days On Market23 days
Description
LUXURY ON EVERY LEVEL. This beautiful home in the Westerra neighborhood of Stony Plain is calling you. The generous foyer leads to a bright & sunny open concept main floor with 9 ft ceilings. CHEF'S DREAM KITCHEN, boasts top of the line cabinetry, a large ISLAND, QUARTZ countertops, STAINLESS STEEL appliances & even a BUTLER'S PANTRY! The spacious living room is accented by a cozy gas F/P. A 2 pc bath & generous mud room with access to your HEATED GARAGE with Custom insulated garage door completes the main level. Master bedroom on second floor with HUGE ensuite has a beautiful Claw Foot Tub and Walk in closet. Custom landscaped back yard with synthetic grass includes Gazebo, 2 sheds and Hot Tub with UV Cleaning system (no chemicals required). Custom professionally developed basement has lots of storage, and ease of adding 4th bedroom, electric fireplace in basement and custom ducting installed for better basement heating. Shingles and siding replaced in 2020. (id:39198)
Property Details
Interior
Features
Basement Floor
Storage
5.51 m x 10.2 mRecreation room
10.22 m x 4.38 mProperty History
 68
68

