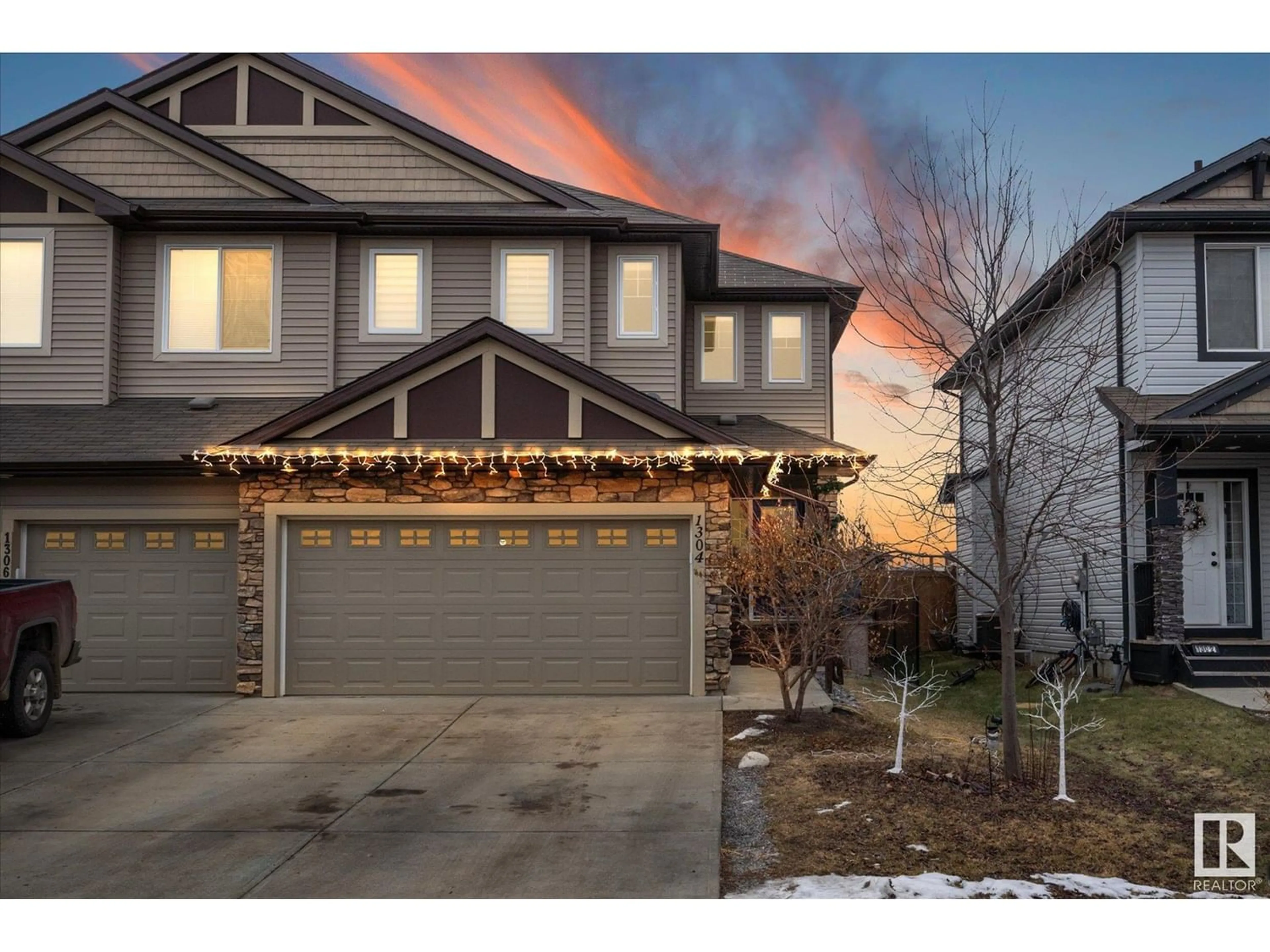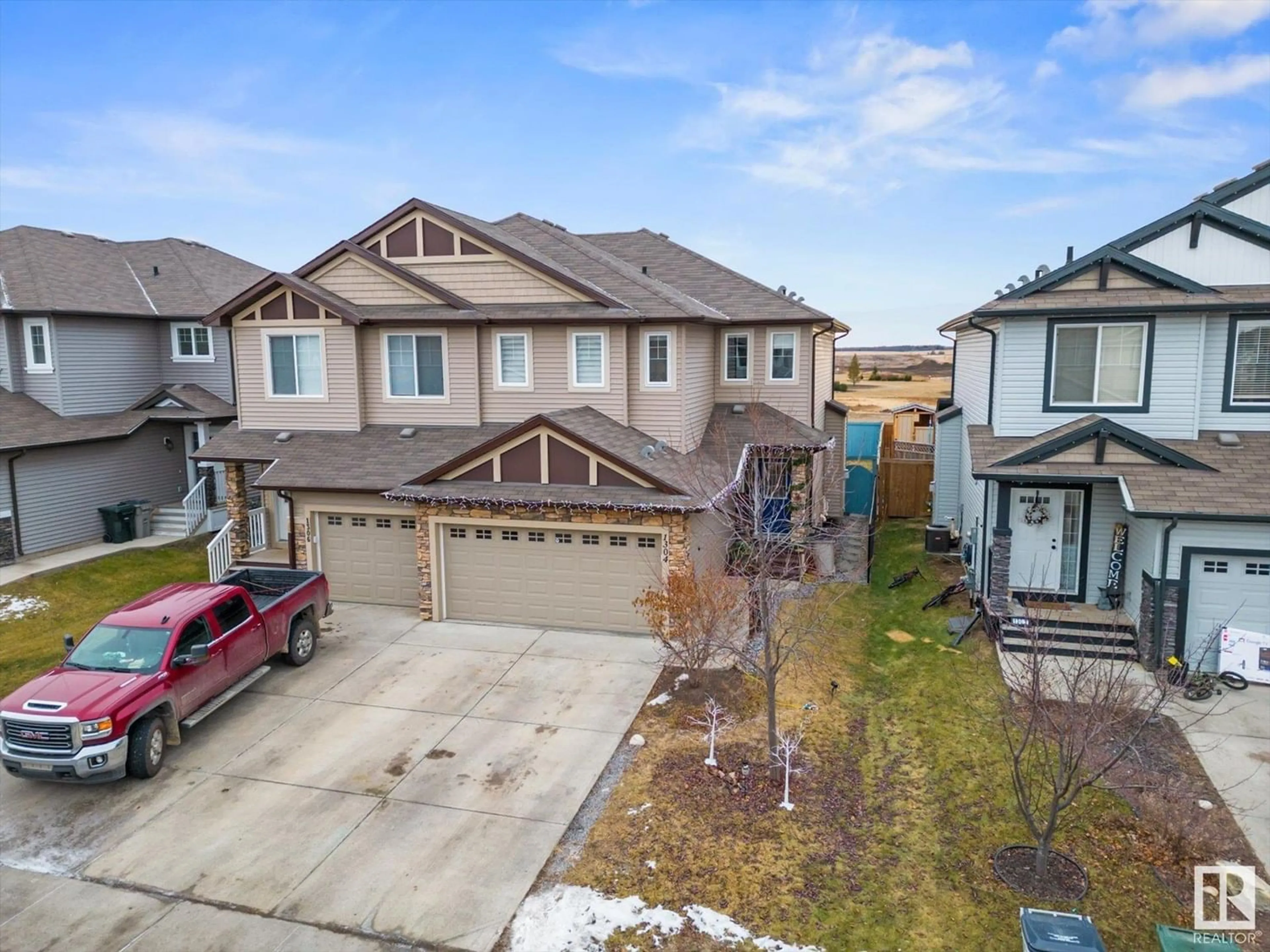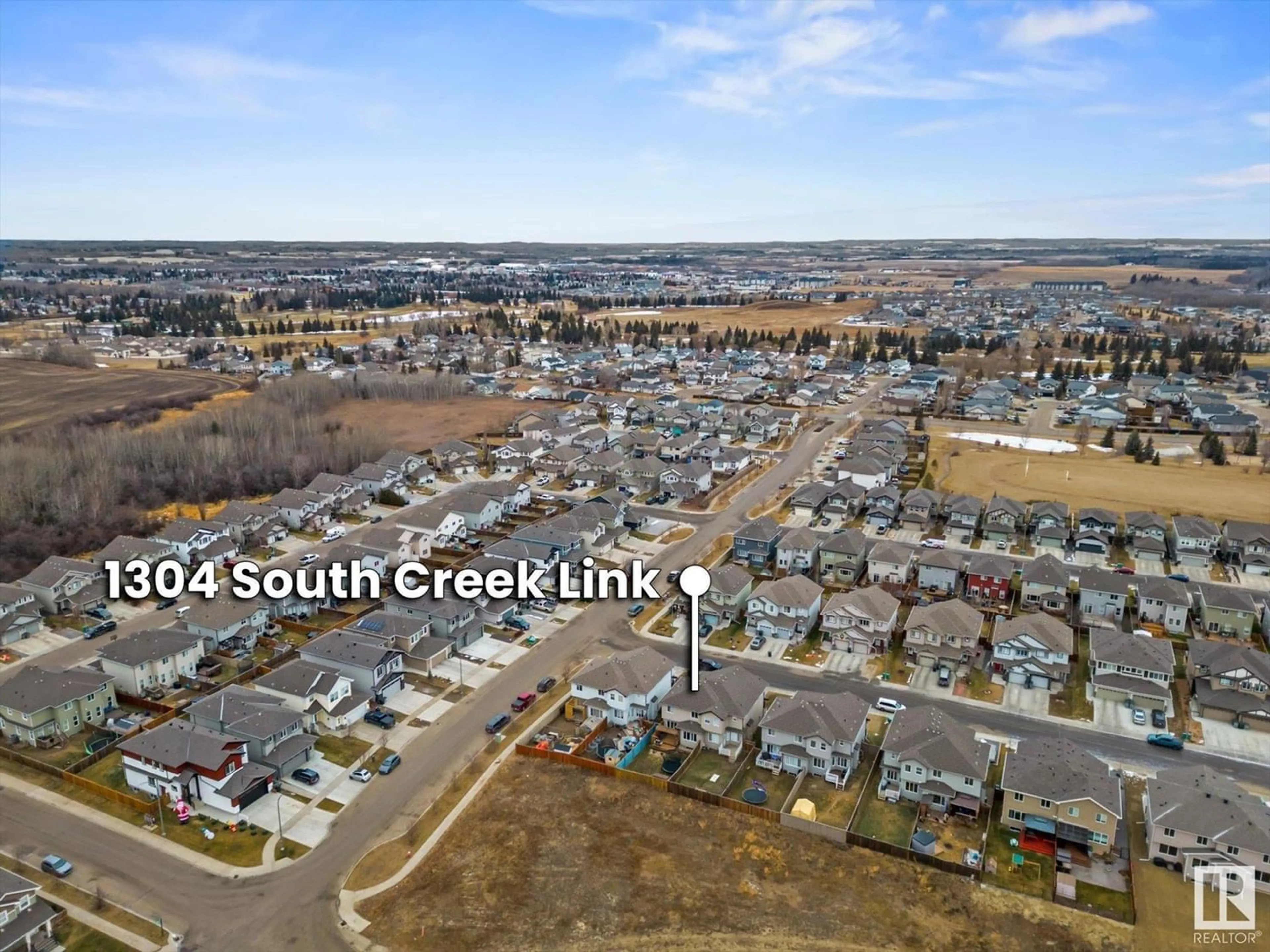1304 SOUTH CREEK LI, Stony Plain, Alberta T7Z0J7
Contact us about this property
Highlights
Estimated ValueThis is the price Wahi expects this property to sell for.
The calculation is powered by our Instant Home Value Estimate, which uses current market and property price trends to estimate your home’s value with a 90% accuracy rate.Not available
Price/Sqft$254/sqft
Est. Mortgage$1,674/mo
Tax Amount ()-
Days On Market247 days
Description
Beautiful Pacesetter constructed half duplex that offers over 1500 sq ft of living space. With 3 cozy bedrooms, 3 modern bathrooms, and a bonus flex room, it's the perfect blend of elegance and practicality. The upper level boasts a primary bedroom that's a true retreat, featuring a French Style double glass door with frosted windows, a 4pc ensuite, and a walk-in closet that's just the right size. Enjoy the convenience of a same-floor laundry room. Whip up delicious meals in the lovely kitchen, complete with ample cupboard and countertop space plus a Butler's walk-in pantry, all set on hickory hardwood flooring. The backyard has high privacy fence, no back neighbors, a dog run, and a beautiful tiered deck with pergola perfect for those summer BBQs or just soaking up the sun. Unfinshed basement is a blank canvas for you to add your personal touch. Euipped with custom blinds, an HRV System, an alarm system, and a high-efficiency furnace to keep you cozy all year round. Quiet,family-friendly neighborhood! (id:39198)
Property Details
Interior
Features
Upper Level Floor
Bonus Room
3.22 m x 2.77 mPrimary Bedroom
4.61 m x 3.64 mBedroom 2
3.64 m x 3.15 mBedroom 3
3.28 m x 3.16 mProperty History
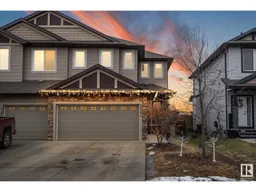 45
45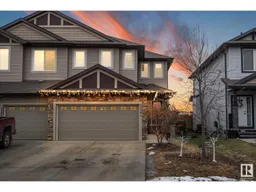 45
45
