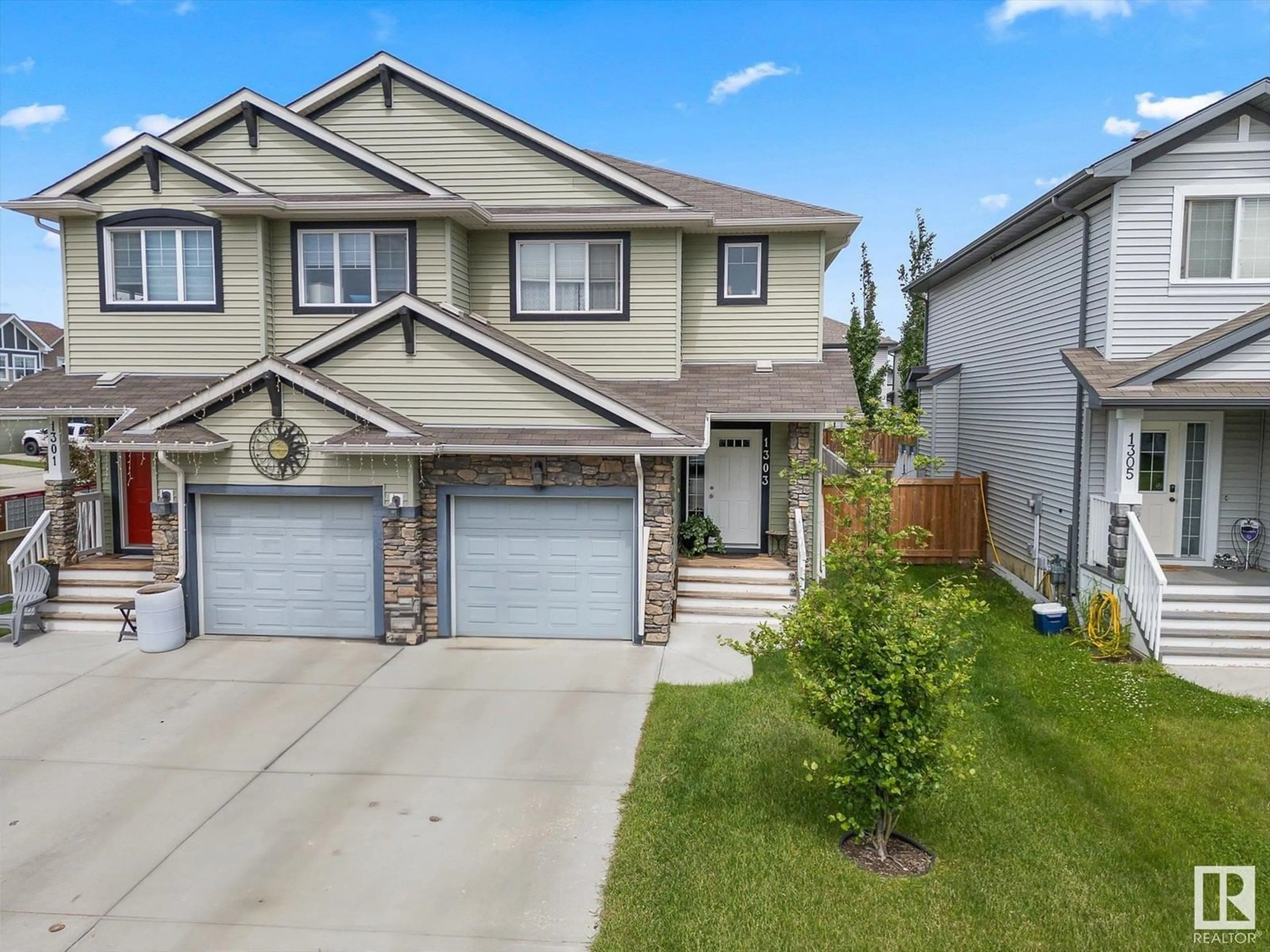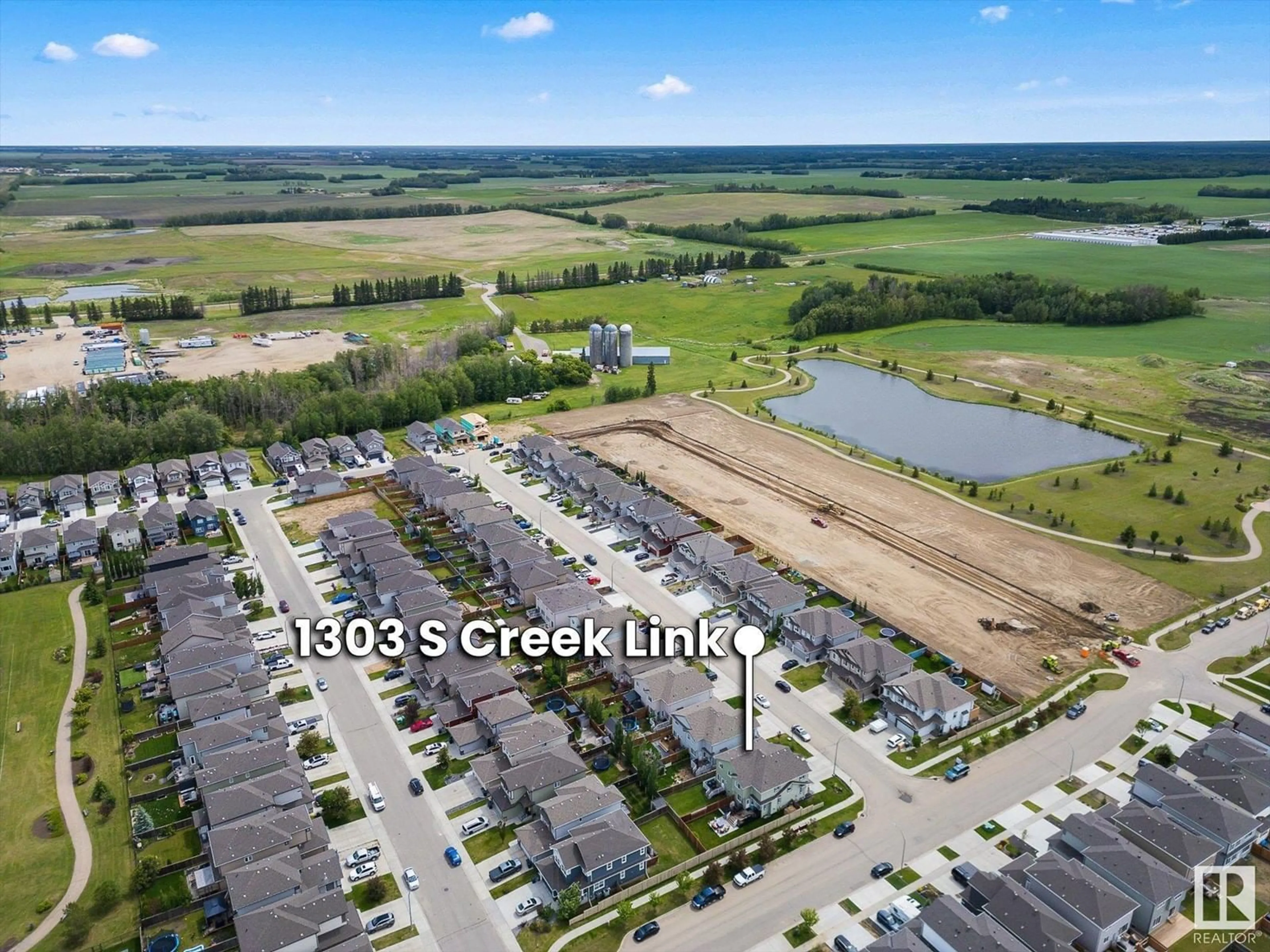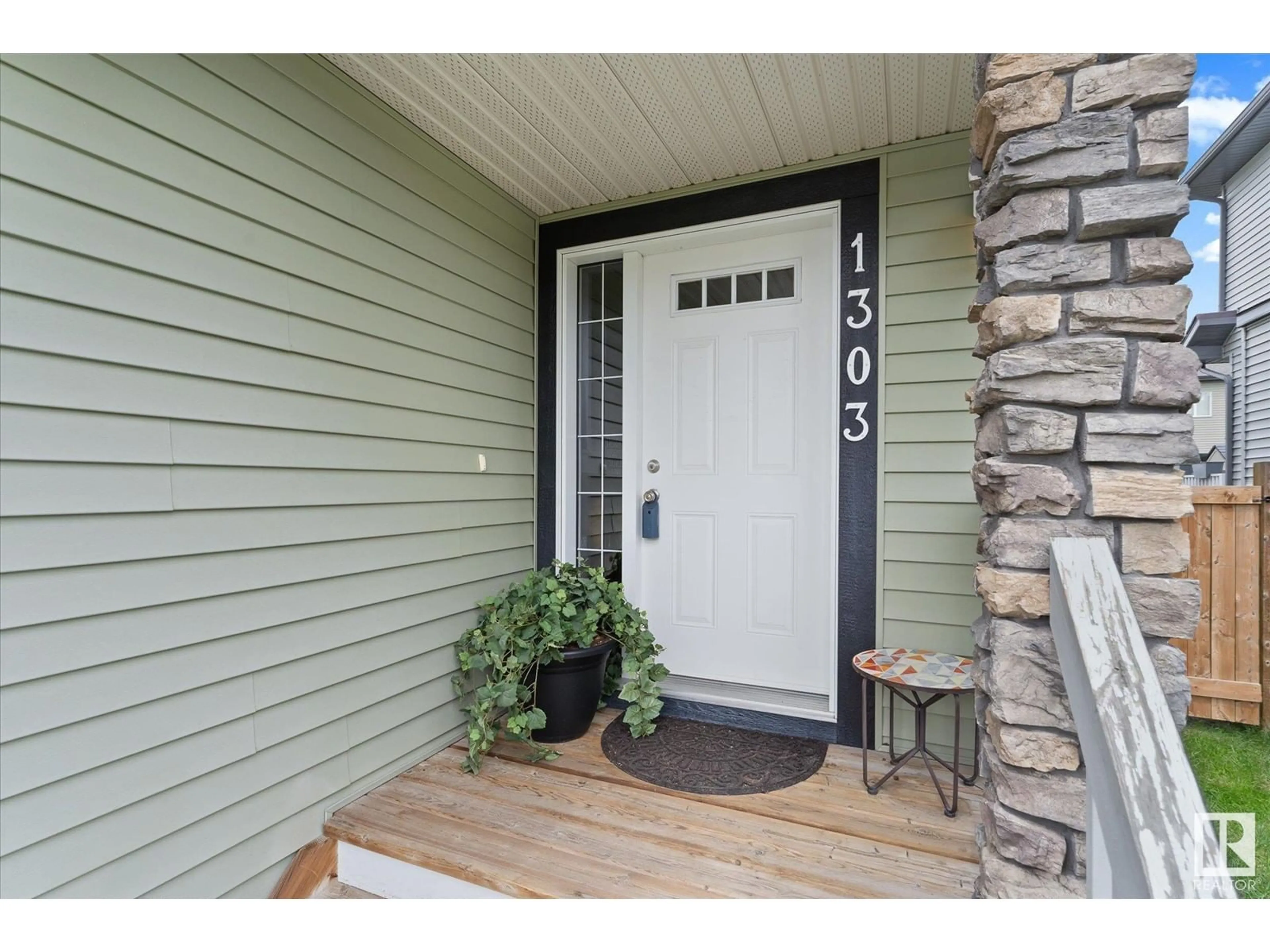1303 South Creek Link, Stony Plain, Alberta T7Z2X2
Contact us about this property
Highlights
Estimated ValueThis is the price Wahi expects this property to sell for.
The calculation is powered by our Instant Home Value Estimate, which uses current market and property price trends to estimate your home’s value with a 90% accuracy rate.$748,000*
Price/Sqft$267/sqft
Days On Market37 days
Est. Mortgage$1,610/mth
Tax Amount ()-
Description
Welcome to this amazing 1,400sqft, Pacesetter-built home packed with value! This 1/2 duplex is located in South Creek, featuring 3 beds and 4 bath. This budget friendly home has ample space for family living and entertaining in a fantastic neighborhood. The main level has hardwood floors and a living room with a natural gas fireplace and built-in surround. The well-designed kitchen has an island and a corner pantry, perfect for all your storage needs. The fully finished basement adds valuable living space. It's ideal for a family room, bedroom or home office and offers extra storage in the mechanical room. Enjoy the large, private backyard with easy-to-care-for landscaping and a great deck, perfect for summer barbecues. Located in a quiet area of Stony plain, away from the noise of the hwy and trains, this home provides a great escape from the hustle and bustle, yet is still close to all amenities. Perfect for an upsizing family, rental with years of proven income, and an easy commute to the city. (id:39198)
Property Details
Interior
Features
Basement Floor
Family room
5.00m x 5.44mProperty History
 42
42


