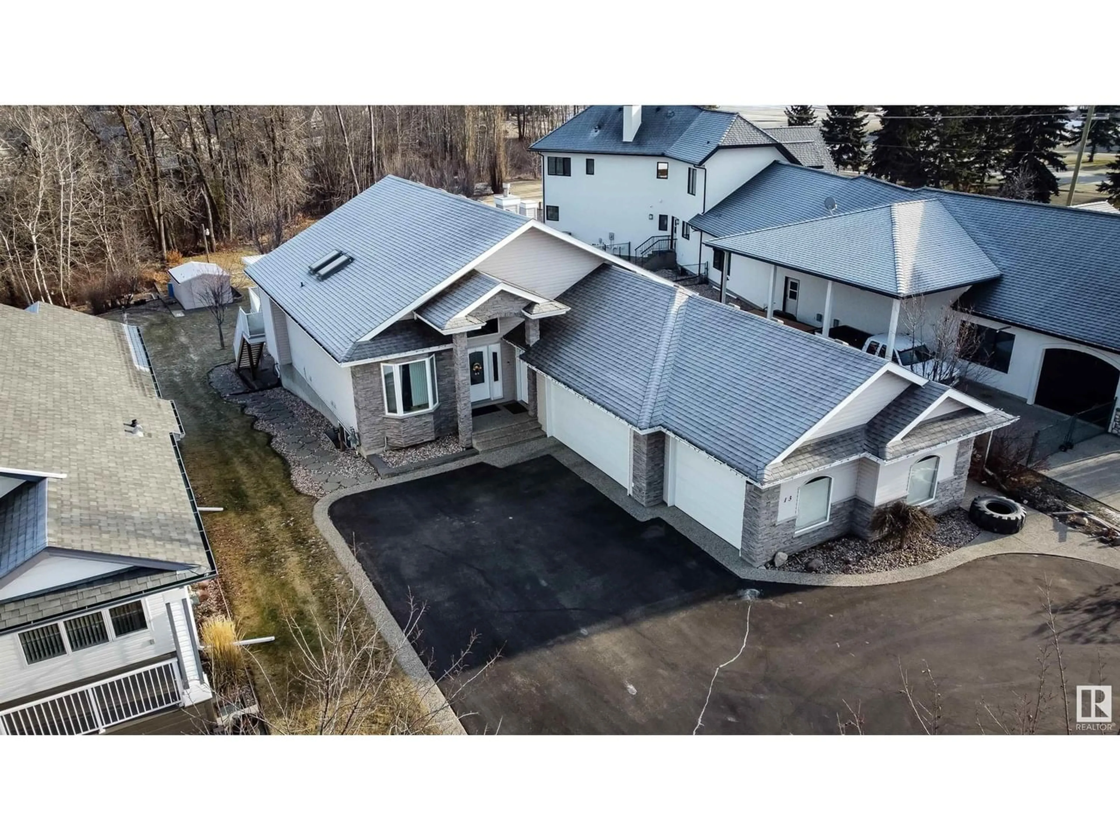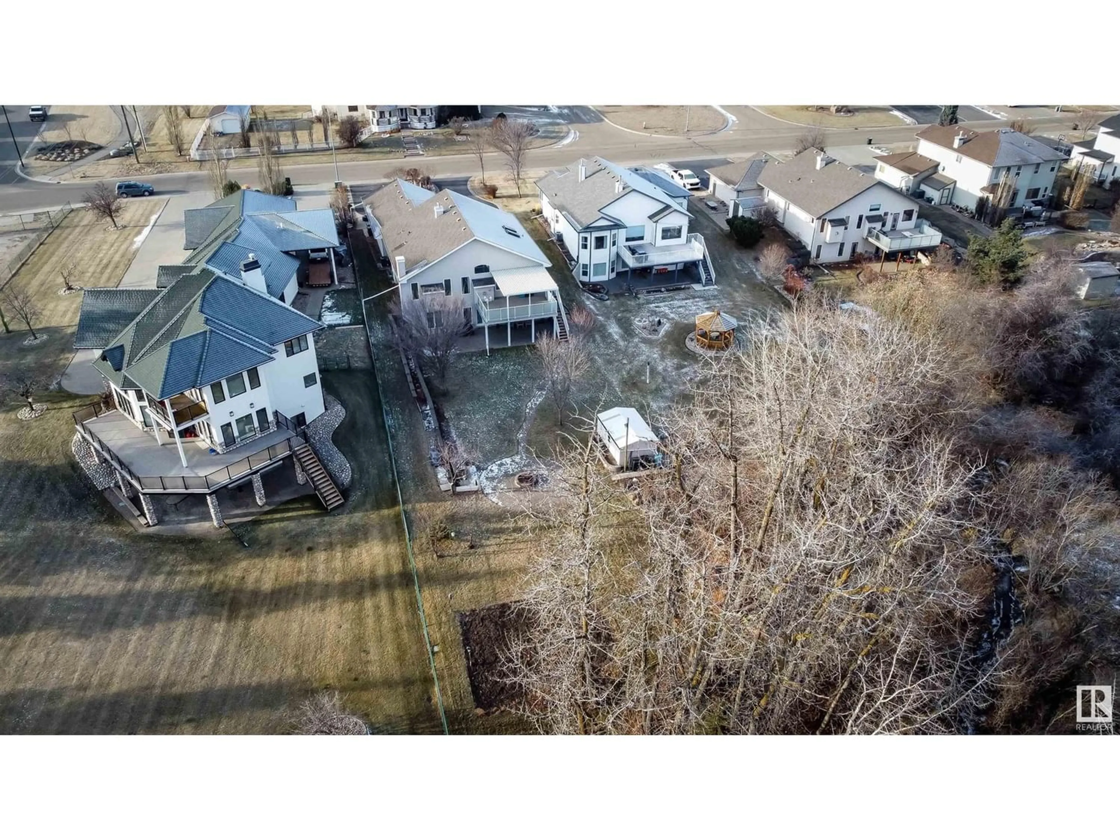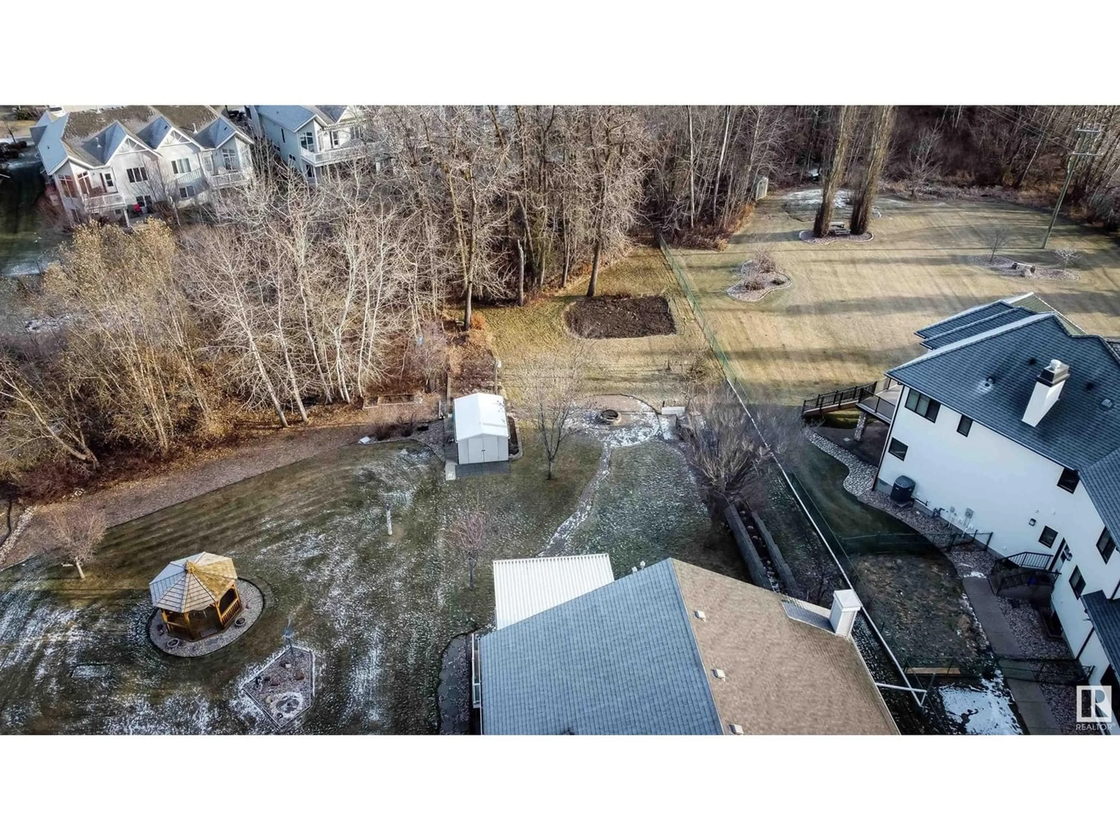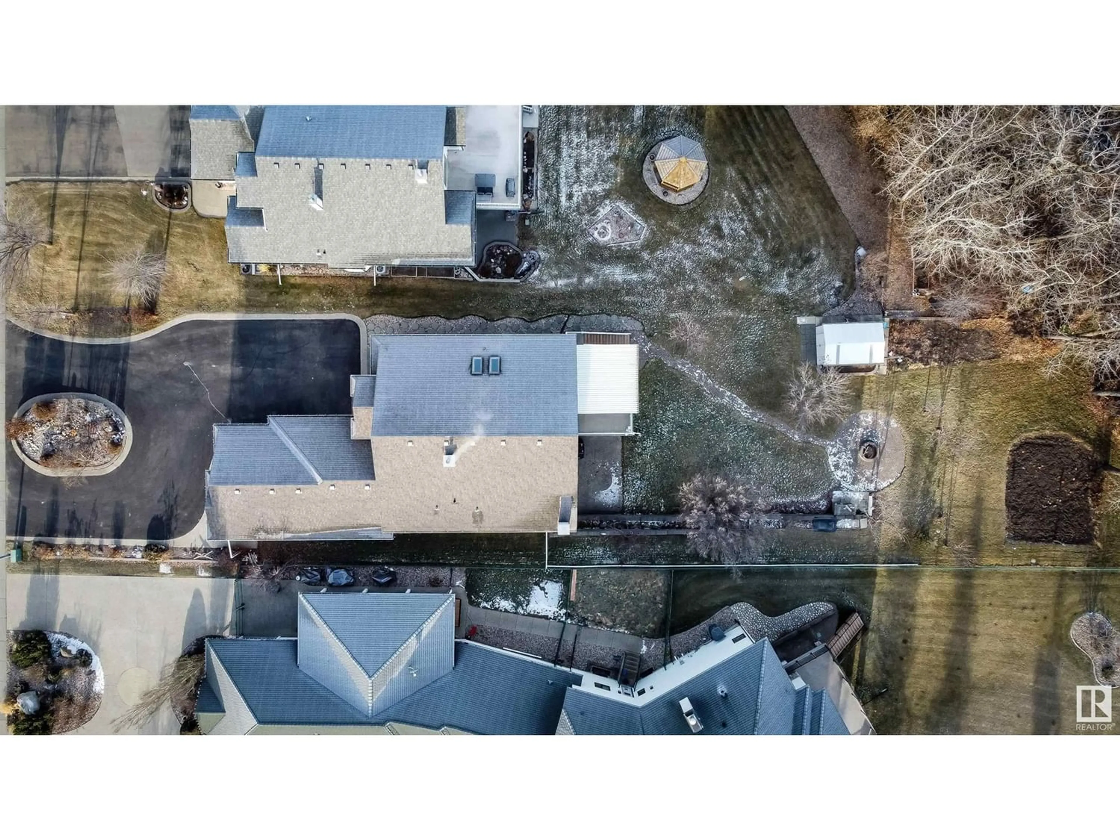13 BRIARWOOD WY, Stony Plain, Alberta T7Z2R4
Contact us about this property
Highlights
Estimated ValueThis is the price Wahi expects this property to sell for.
The calculation is powered by our Instant Home Value Estimate, which uses current market and property price trends to estimate your home’s value with a 90% accuracy rate.Not available
Price/Sqft$401/sqft
Est. Mortgage$3,157/mo
Tax Amount ()-
Days On Market364 days
Description
EXCEPTIONAL WALK OUT EXECUTIVE BUNGALOW ON HUGE LOT BACKING CREEK WITH TRIPLE GARAGE, CIRCULAR DRIVEWAY BUILT BY STELLAR HOMES! Walk in to the large foyer to an open concept plan with vaulted ceilings, a gorgeous stone faced fireplace - hardwood throughout. The kitchen has a large island, endless cabinets and counter space and a pantry. The dining area can fit any size table! The primary bedroom has a gas fireplace, large walk in closet, ensuite with 2 sinks, shower and corner Jacuzzi tub with glass block window bringing in plenty of natural light. There is another bedroom, full bath and office on the main level. In the walk out basement there is a wet bar and games area, family room and 3 more bedrooms and full bath - plus a steam room, in floor heating and pellet stove. The yard has many fruit trees, firepit and backs Atim Creek! Triple heated garage with one bay being used as a gym. Also:A/C; central vac: water purification;underground sprinkler system and more! 3600 sq ft of living space!! Perfection! (id:39198)
Property Details
Interior
Features
Basement Floor
Bedroom 3
Bedroom 4
Bedroom 5
Family room
Exterior
Parking
Garage spaces 6
Garage type -
Other parking spaces 0
Total parking spaces 6
Property History
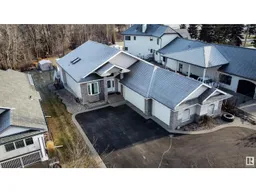 46
46
