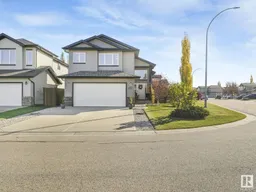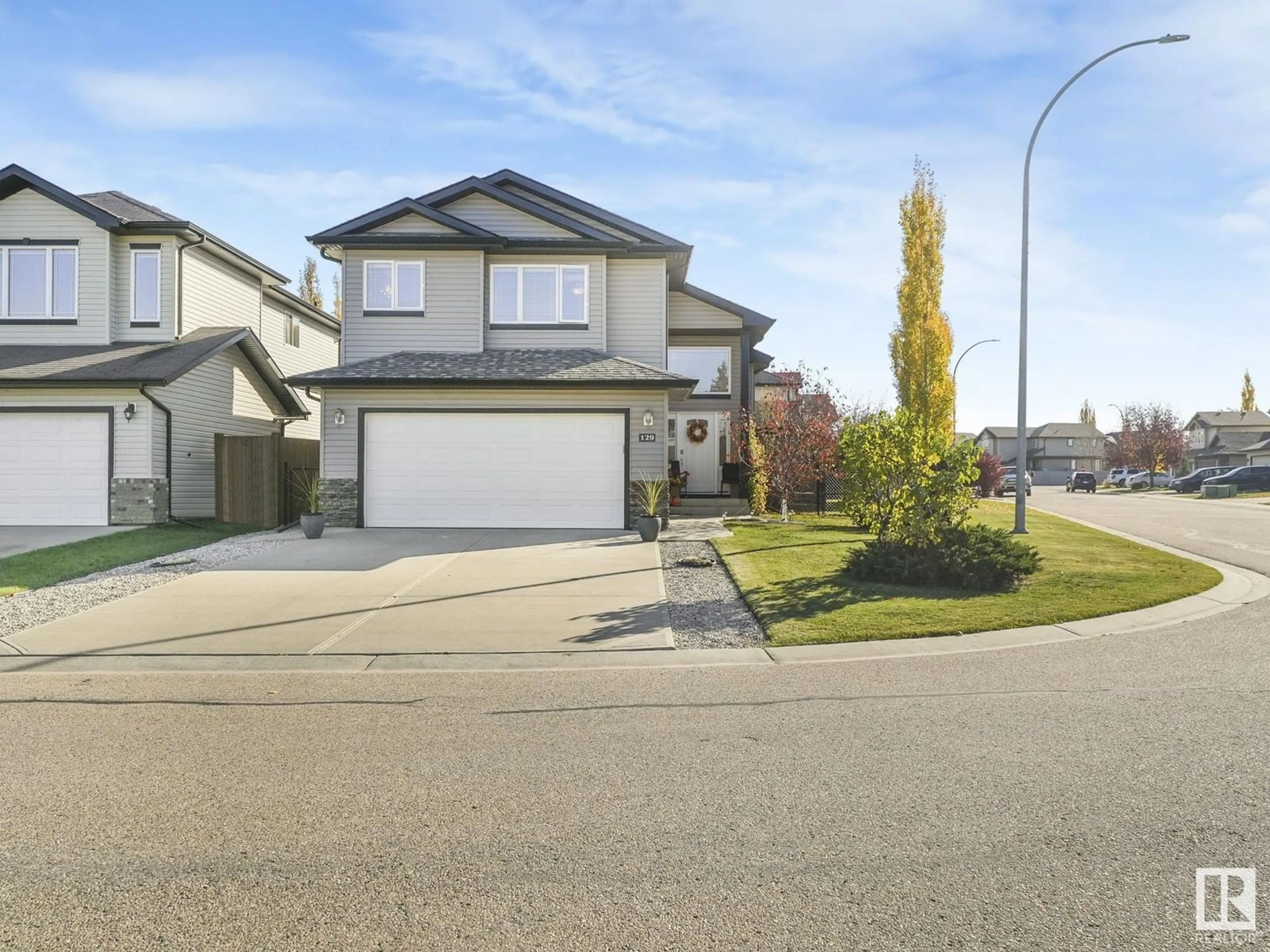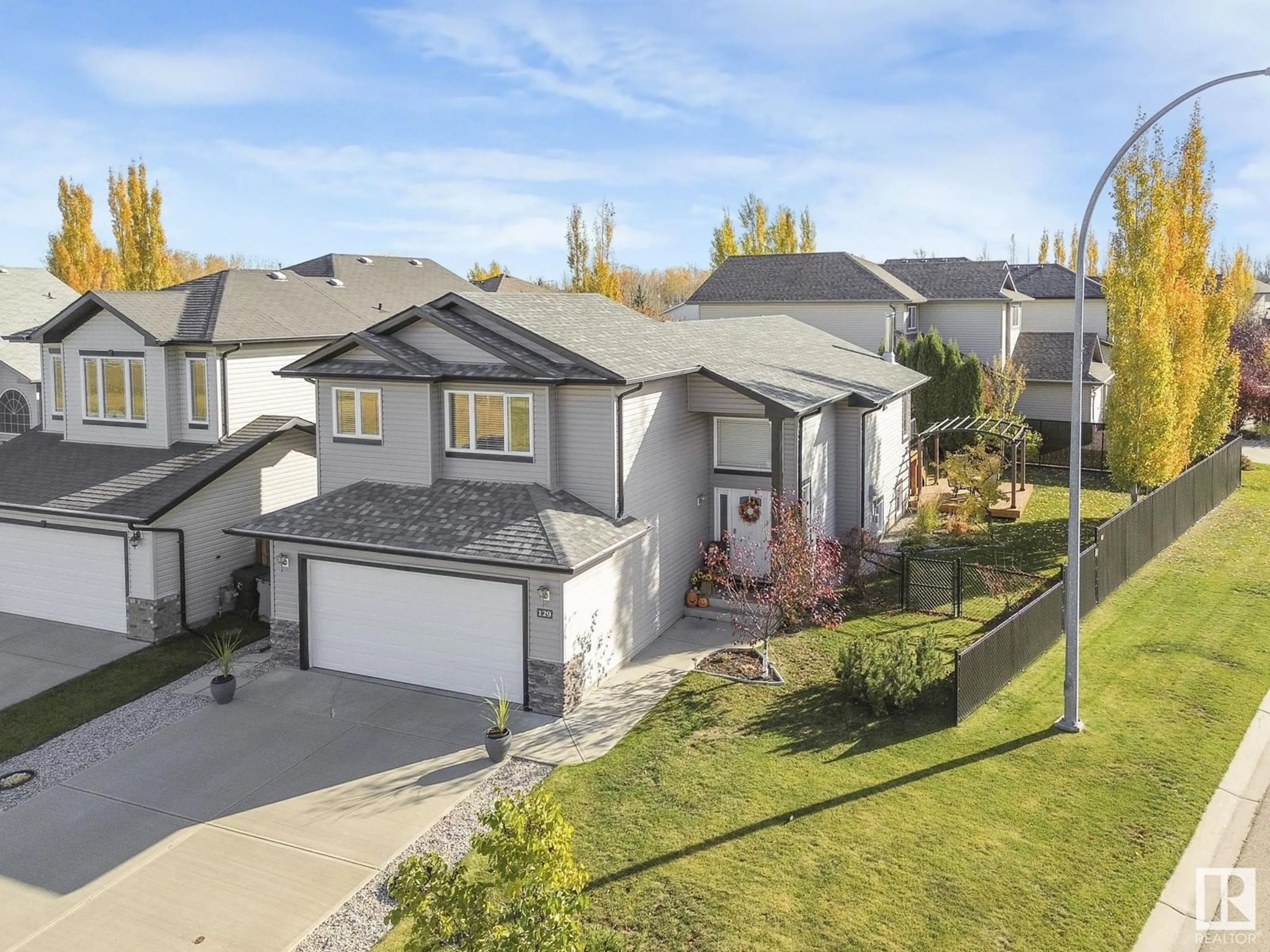129 EAGLE RIDGE, Stony Plain, Alberta T7Z0A7
Contact us about this property
Highlights
Estimated ValueThis is the price Wahi expects this property to sell for.
The calculation is powered by our Instant Home Value Estimate, which uses current market and property price trends to estimate your home’s value with a 90% accuracy rate.$432,000*
Price/Sqft$386/sqft
Est. Mortgage$2,362/mth
Tax Amount ()-
Days On Market3 days
Description
Discover LUXURY in this meticulously maintained bi-level on lg corner lot w/ serene golf course views! Offering over 2300sqft of living space, this home features 4 beds, 2.5 baths & fully finished lower level that feels like anything but a basement. Welcoming foyer opens nicely to a sunlit main level w/ stunning birch hardwood floors & vaulted ceilings. The kitchen boasts granite counters & SS appliances, flowing into spacious dining area & cozy living room w/ NG fireplace & wired speakers. The primary suite is a retreat w/ 5pc ensuite - jacuzzi tub, dbl vanity, & in-floor heating. Two additional main floor bdrms, including one perfect for a home office w/ glass French doors & 2pc bath complete this level. The lower level is an entertainers dream w/ huge windows, wood stove, sit-up wet bar, in-floor heating, a 4th bdrm, 4-pc bath! Outside the sunny SW-facing backyard is designed for relaxation w/ a two-tier deck, gazebo & fire pit. Recent upgrades include: AC, HWT, shingles, siding, garage heater + more! (id:39198)
Property Details
Interior
Features
Basement Floor
Family room
17' x 25'3Bedroom 4
15'10 x 14'11Laundry room
8'6 x 7'11Property History
 50
50

