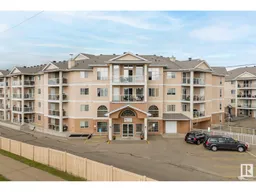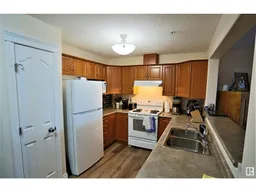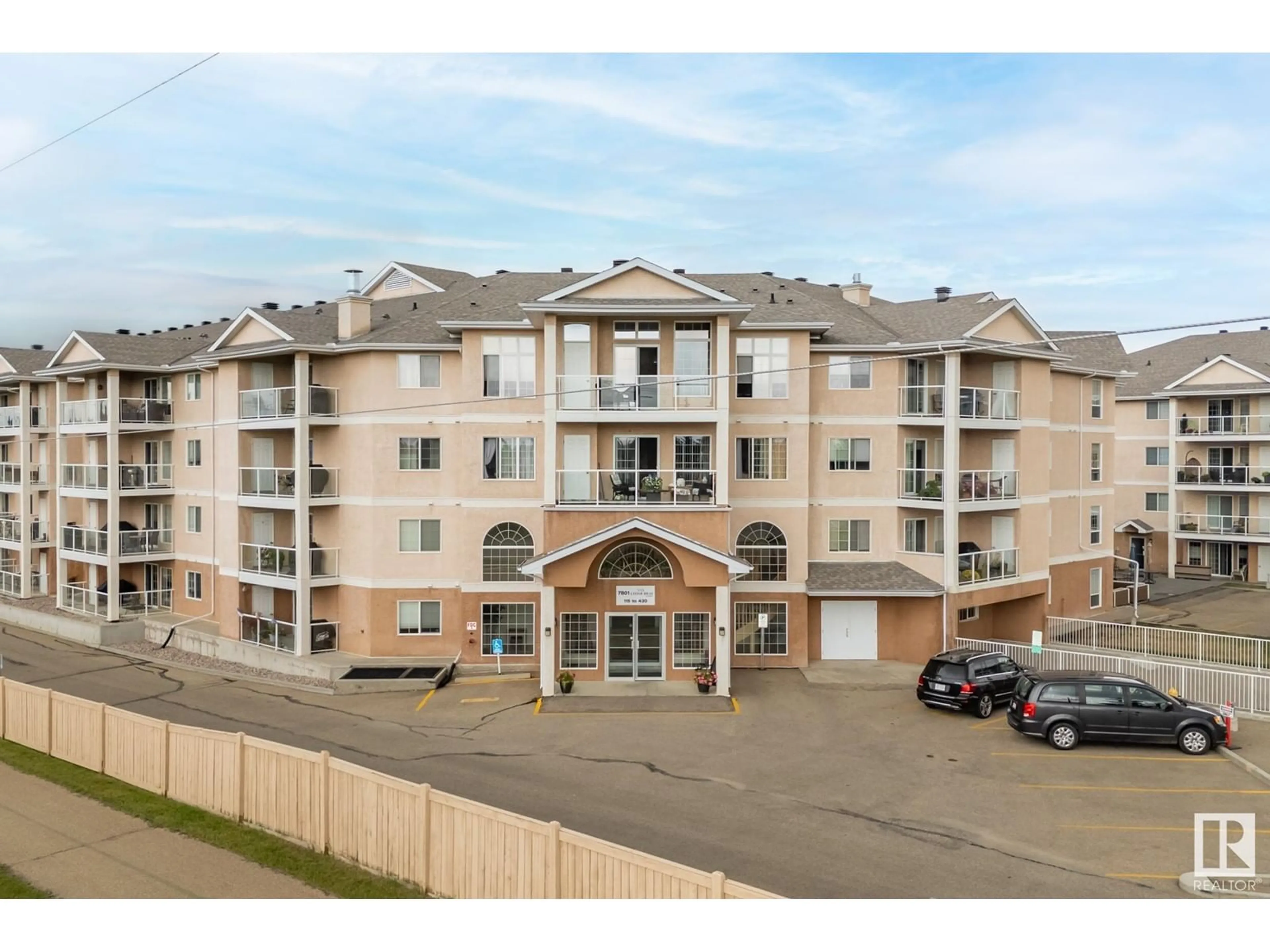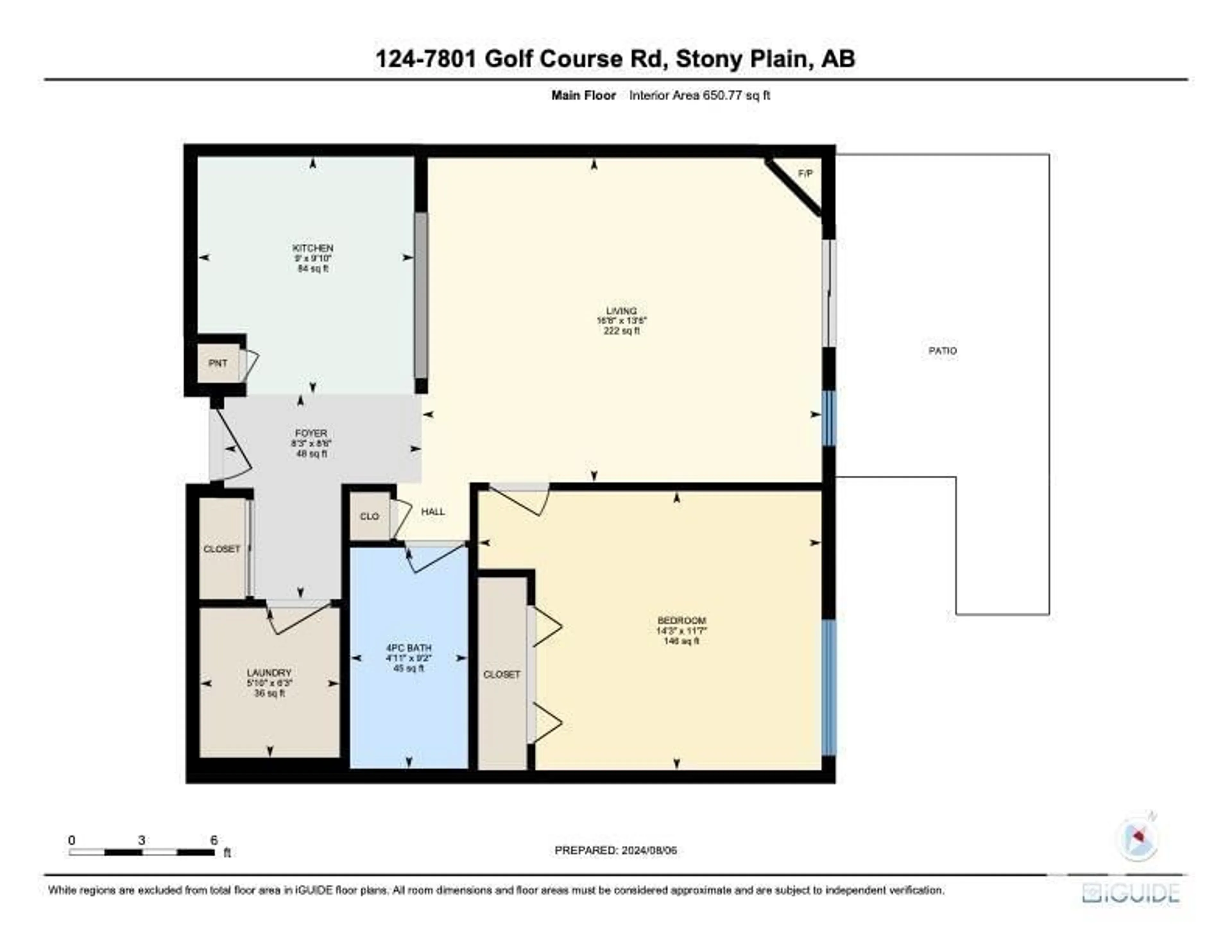#124 7801 GOLF COURSE RD, Stony Plain, Alberta T7Z0C7
Contact us about this property
Highlights
Estimated ValueThis is the price Wahi expects this property to sell for.
The calculation is powered by our Instant Home Value Estimate, which uses current market and property price trends to estimate your home’s value with a 90% accuracy rate.Not available
Price/Sqft$248/sqft
Est. Mortgage$694/mo
Maintenance fees$331/mo
Tax Amount ()-
Days On Market107 days
Description
Located in the quiet residential location of High Park, Stony Plain with easy access to all amenities including groceries, doctors, golf, commuter roads and walking trails through the core of Stony Plain. Cedar Brae Court is a 35+ building with 4 floors, central a/c and elevator. Just over 600sqft of living space, 1 bedroom and 4pce bath. Enjoy your coffee while you take in the sunrise from your fenced in, east facing patio. U-shaped kitchen has ample countertop space and cabinetry and a newer fridge, while the living room has gas fireplace and garden doors to the patio. Newer flooring and paint throughout the unit. Primary bedroom is a generous size. Insuite laundry is convenient. Heat, water and sewer are included in the condo fees as well as underground, heated and secured parking and storage cage. Residences are allowed 2 pets measuring 14 to shoulder with approval. (id:39198)
Property Details
Interior
Features
Main level Floor
Living room
5.07 m x 4.11 mDining room
Kitchen
3.01 m x 2.75 mPrimary Bedroom
4.35 m x 3.54 mExterior
Parking
Garage spaces 1
Garage type -
Other parking spaces 0
Total parking spaces 1
Condo Details
Inclusions
Property History
 26
26 13
13

