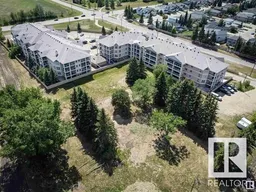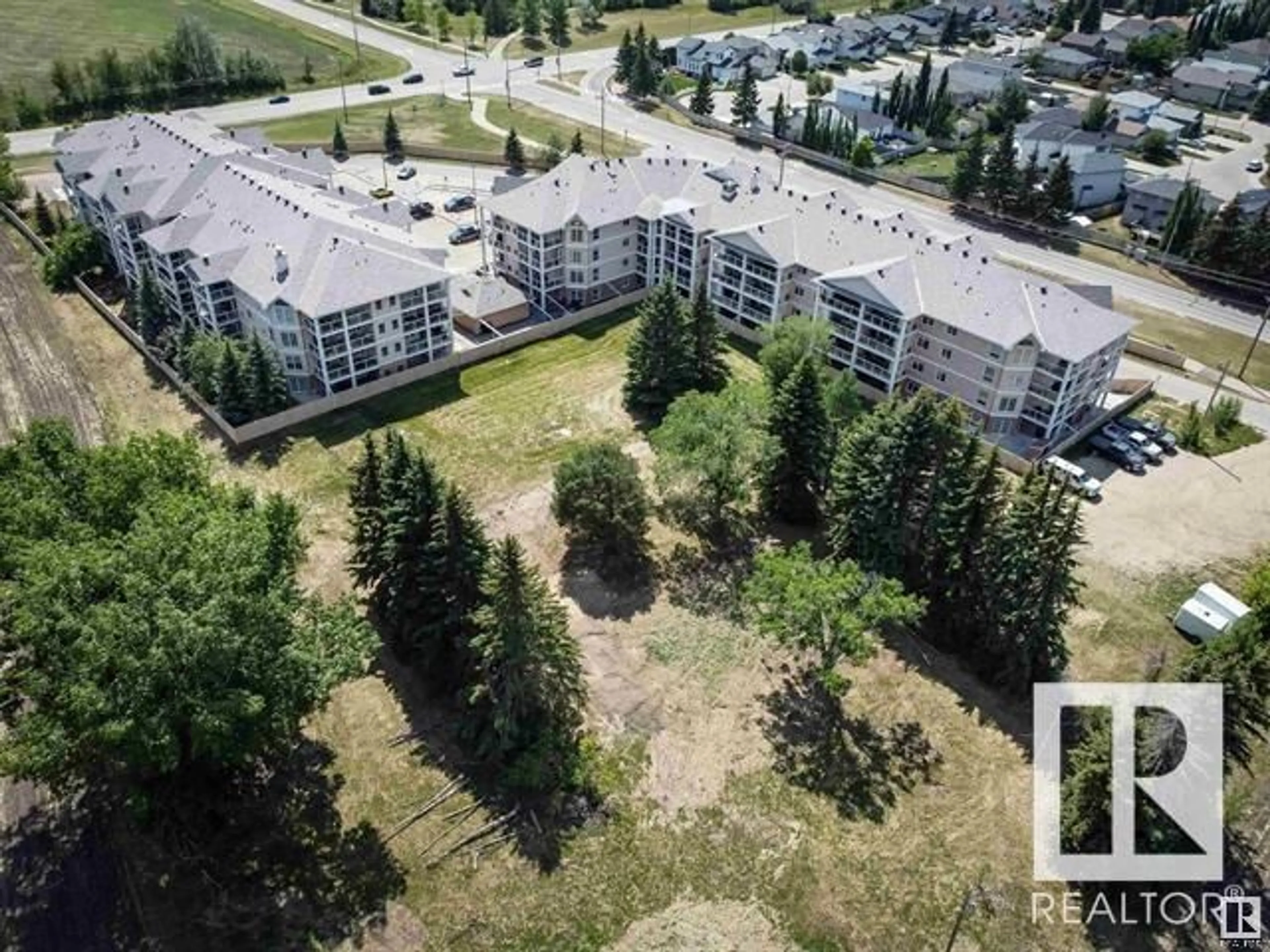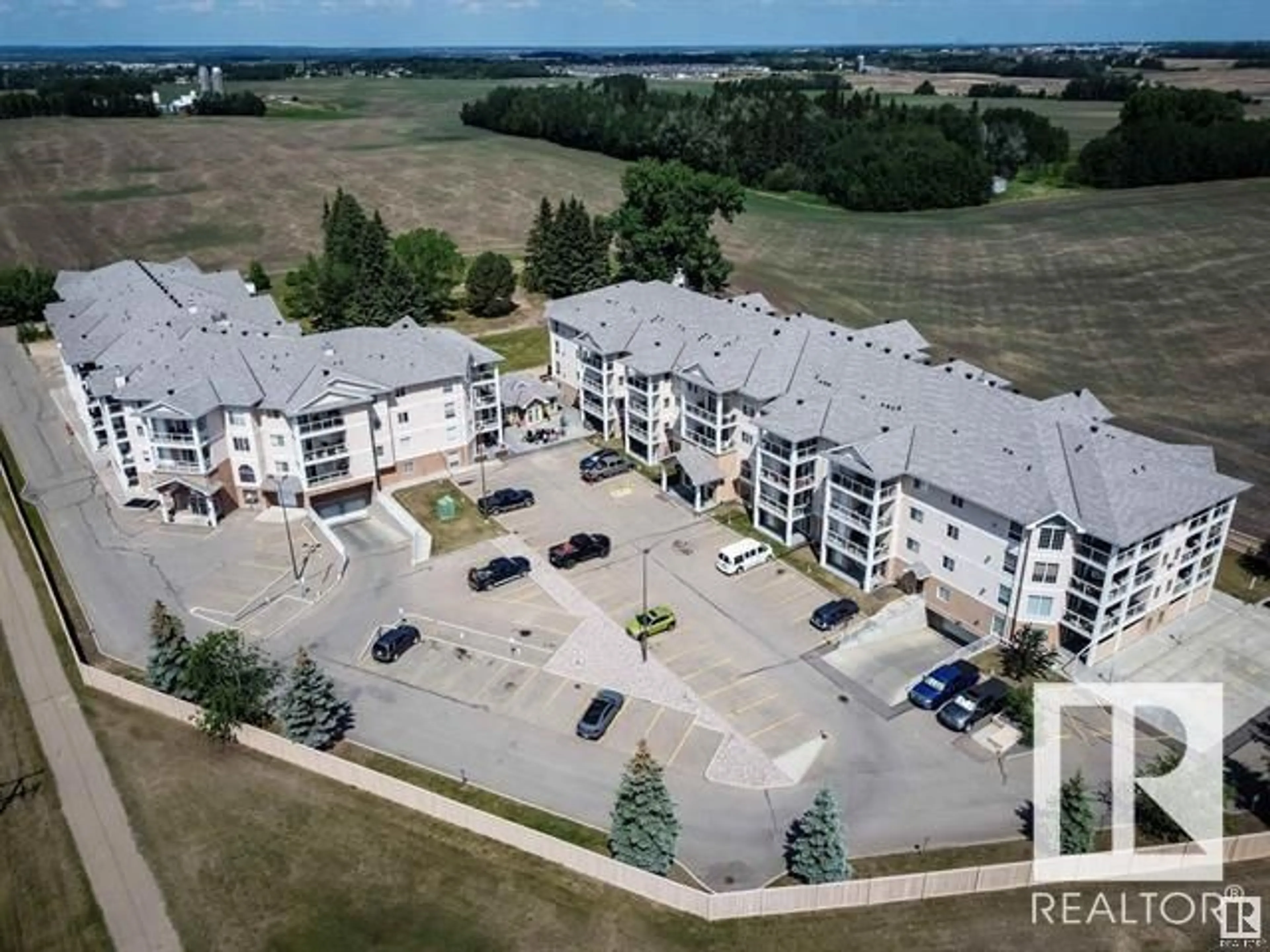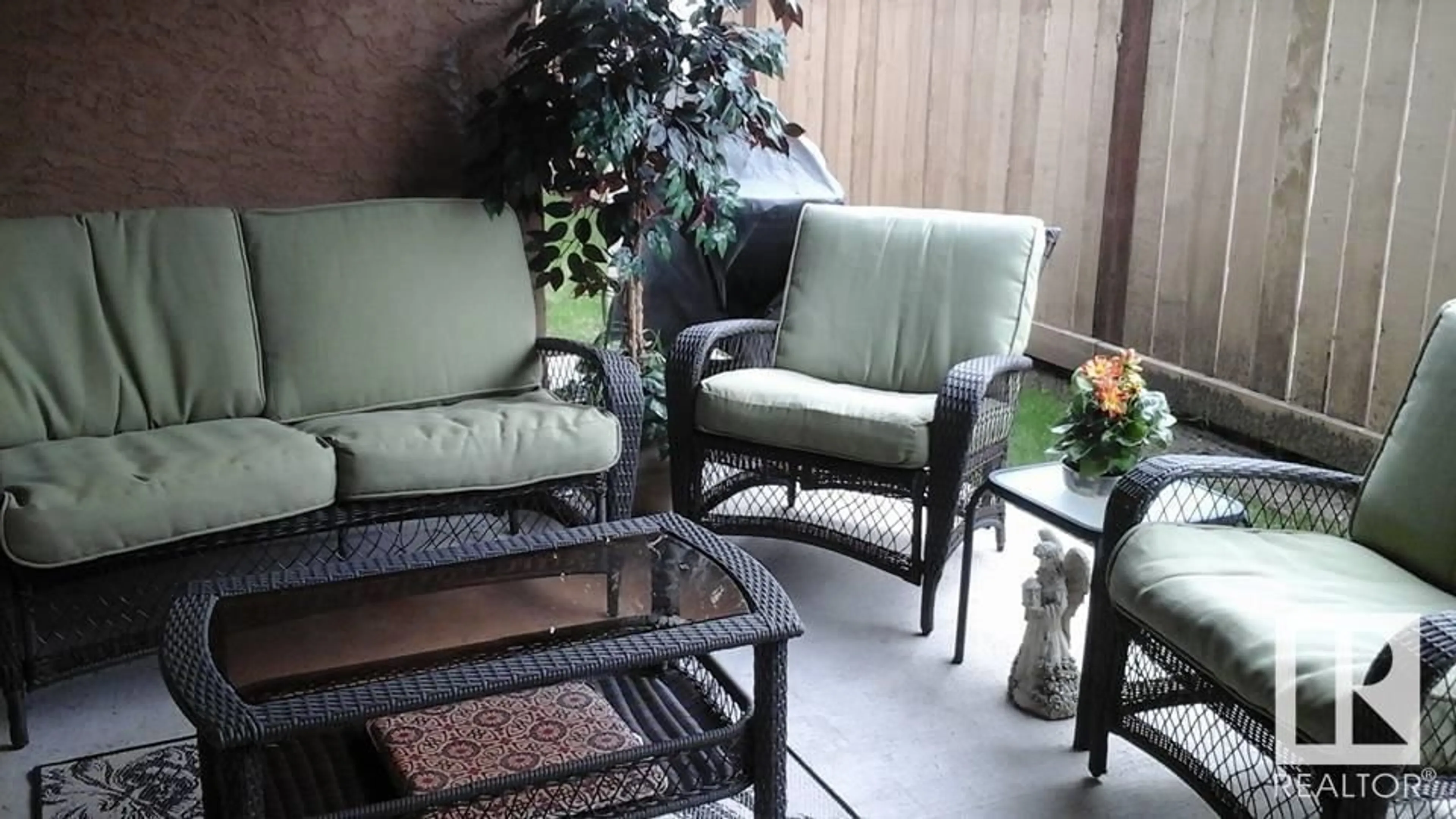#121 7801 GOLF COURSE RD, Stony Plain, Alberta T7Z1M2
Contact us about this property
Highlights
Estimated ValueThis is the price Wahi expects this property to sell for.
The calculation is powered by our Instant Home Value Estimate, which uses current market and property price trends to estimate your home’s value with a 90% accuracy rate.$358,000*
Price/Sqft$244/sqft
Days On Market44 days
Est. Mortgage$721/mth
Maintenance fees$321/mth
Tax Amount ()-
Description
Experience carefree living in this pristine one-bedroom unit on the main floor, complete with air conditioning for added comfort. The inviting living room boasts an electric fireplace, laminate flooring, and a sliding door leading to your own private patio. Enjoy the extra space for relaxation and entertaining on the east-facing patio, perfect for warmer months with its natural gas line for barbecues. The generously sized master bedroom easily accommodates a king-size bed, while the storage/laundry room includes newer front-loading washer/dryer and ample storage space. Cedar Brae Court offers a wealth of amenities, including a fully equipped building, heated underground parking with individual storage units, a convenient car wash area, an exercise/billiard room, and a cozy second-floor social area with a small library and book exchange. Don't miss out on this fantastic opportunity to live the good life at a great price! (id:39198)
Property Details
Interior
Features
Main level Floor
Living room
Dining room
Kitchen
Primary Bedroom
Condo Details
Inclusions
Property History
 27
27


