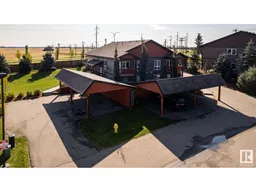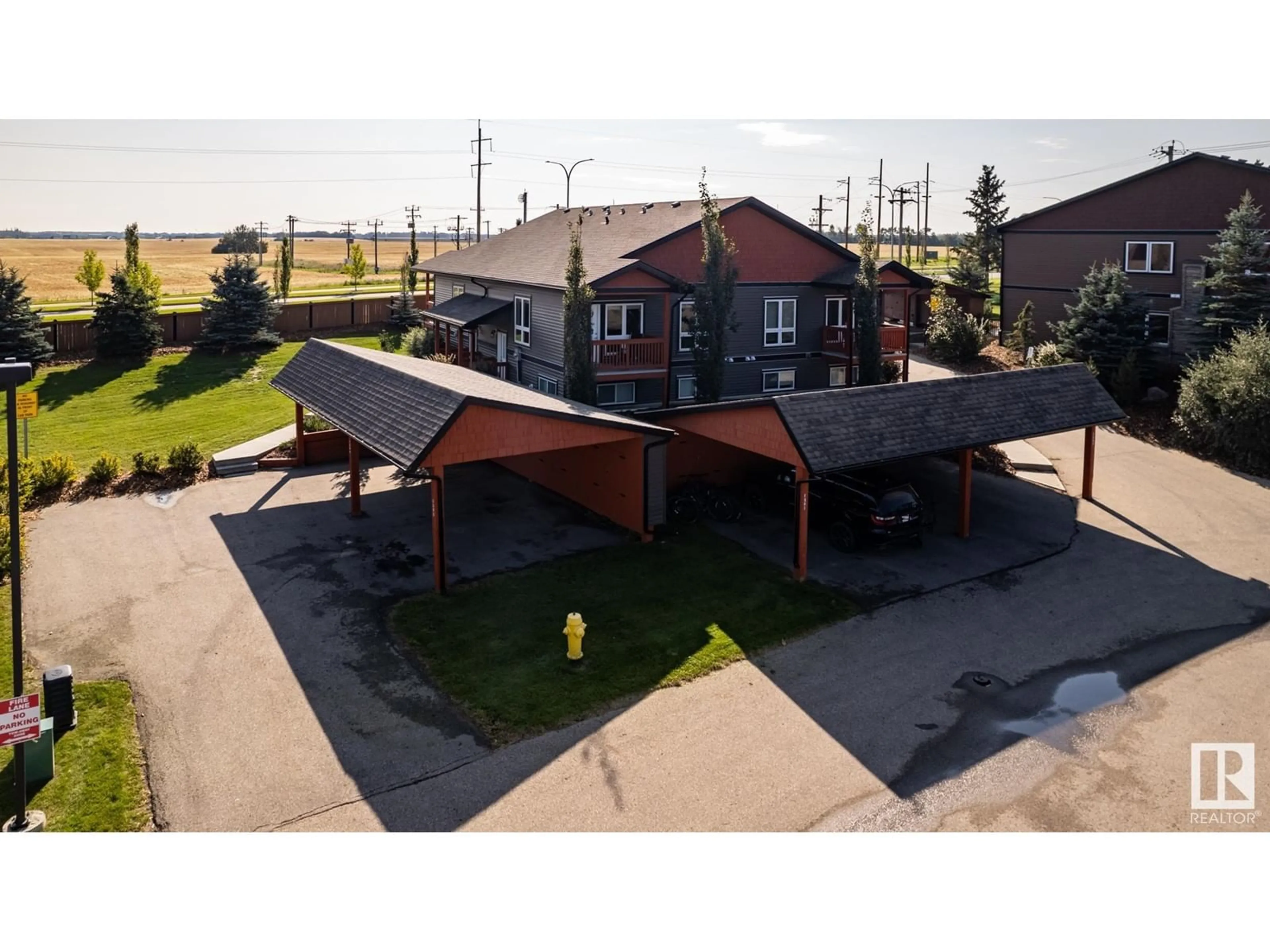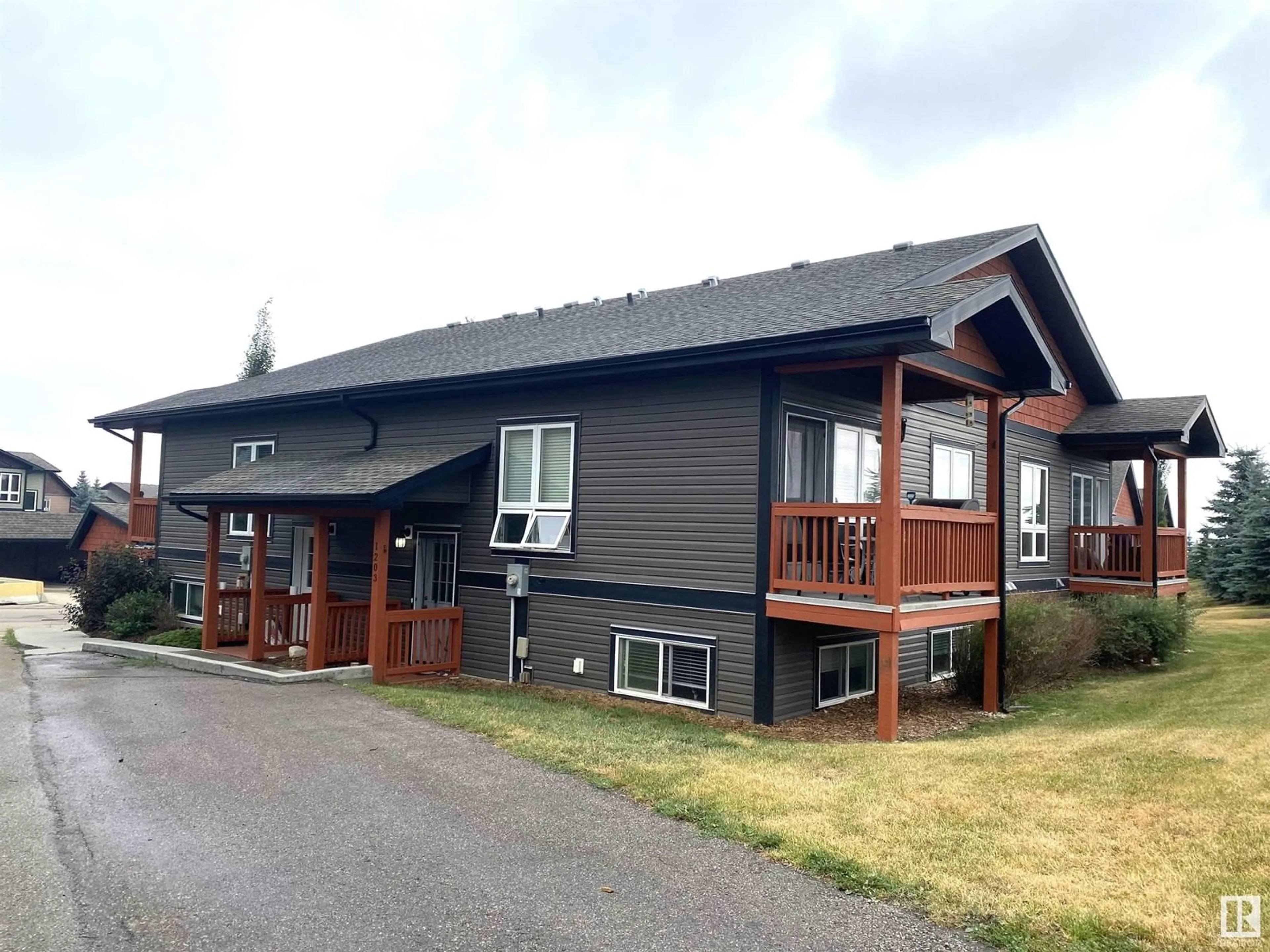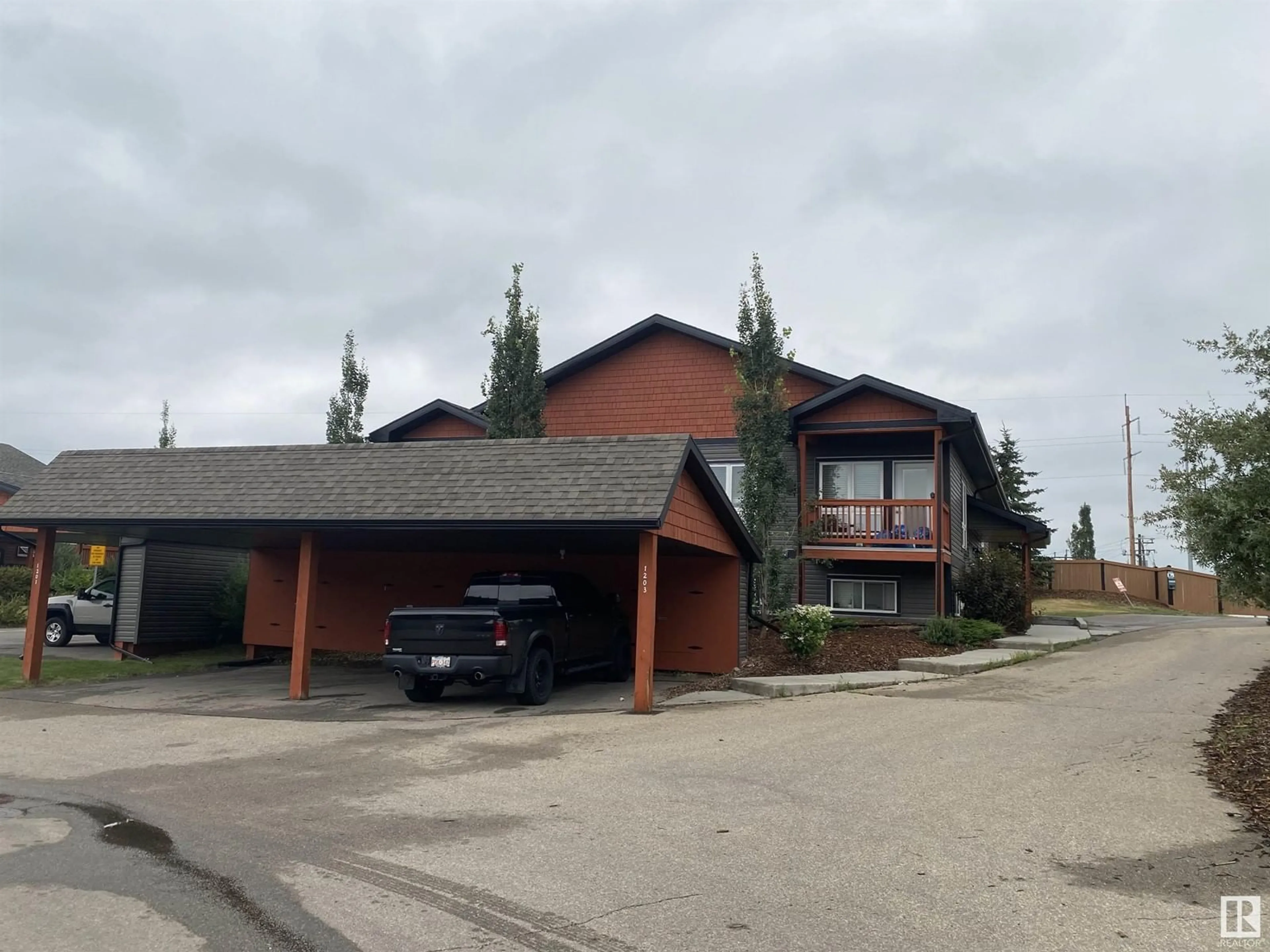1203 GRAYBRIAR GR, Stony Plain, Alberta T7Z0G1
Contact us about this property
Highlights
Estimated ValueThis is the price Wahi expects this property to sell for.
The calculation is powered by our Instant Home Value Estimate, which uses current market and property price trends to estimate your home’s value with a 90% accuracy rate.$526,000*
Price/Sqft$383/sqft
Days On Market21 Hours
Est. Mortgage$979/mth
Maintenance fees$419/mth
Tax Amount ()-
Description
This modern bi-level townhouse is located in GRAYBRIAR GREENS, Stony Plain and is one of the youngest units in the complex as it was built in 2015. Offers over 1100 sf of developed living area & an open-concept main floor w/ 9' ceilings. Gorgeous maple kitchen cabinetry w/ raised breakfast bar, granite countertops, tiled backsplash & large pantry. Stainless steel appliances (refrigerator, electric stove, built-in dishwasher & microwave). Main level: 2-piece powder room, kitchen & bright dining & living area w/ south-east facing balcony! Lower level: ICF foundation, in-suite laundry, primary bedroom w/ walk-in closet, 4-piece bath, storage under the stairwell & 2nd bedroom. Features include: Laminate flooring in the main living area, tiled baths, carpeted bedrooms & extra sound-proofing. Enjoy the benefits of having one of the largest of the bi-level floor plans, no outdoor maintenance, 2 assigned, COVERED PARKING STALLS w/ plug-ins, storage lockers & private, Jasper-like setting. Quick access to Hwy 16 (id:39198)
Property Details
Interior
Features
Lower level Floor
Primary Bedroom
3.32 m x 3.78 mBedroom 2
3.14 m x 3.06 mLaundry room
0.92 m x 1.65 mCondo Details
Amenities
Ceiling - 9ft, Vinyl Windows
Inclusions
Property History
 37
37


