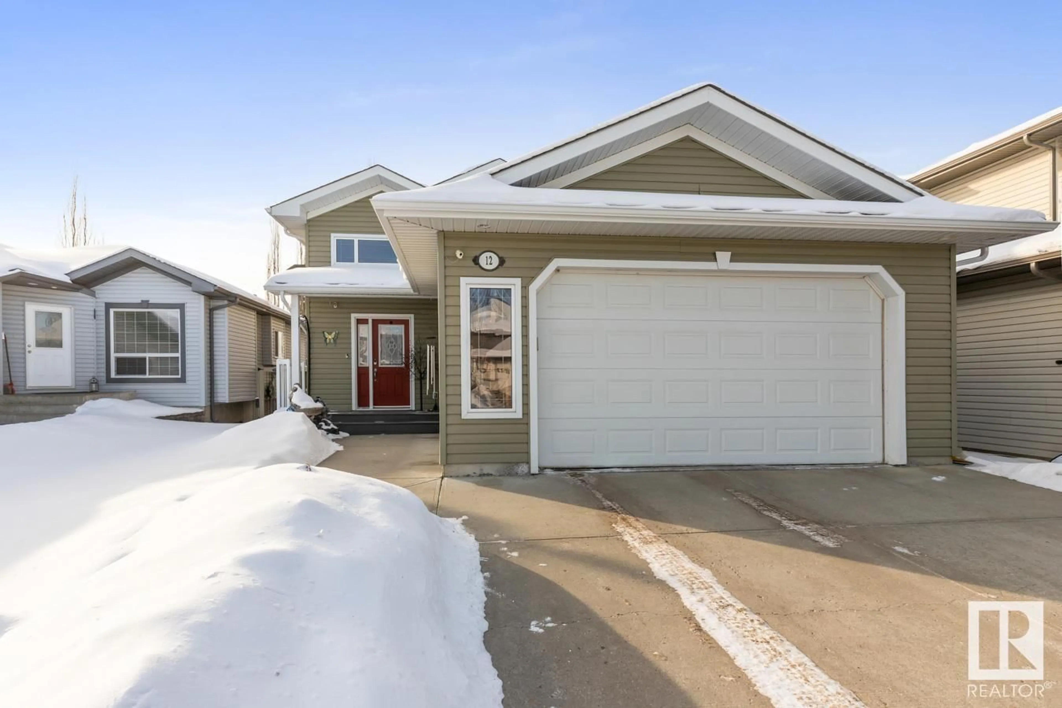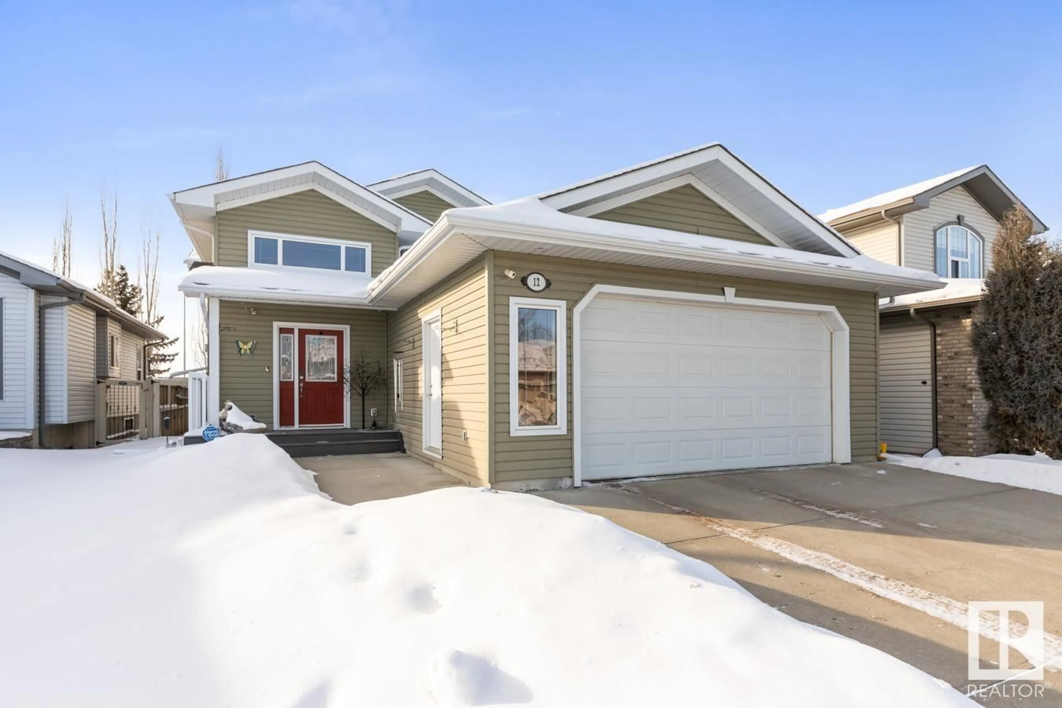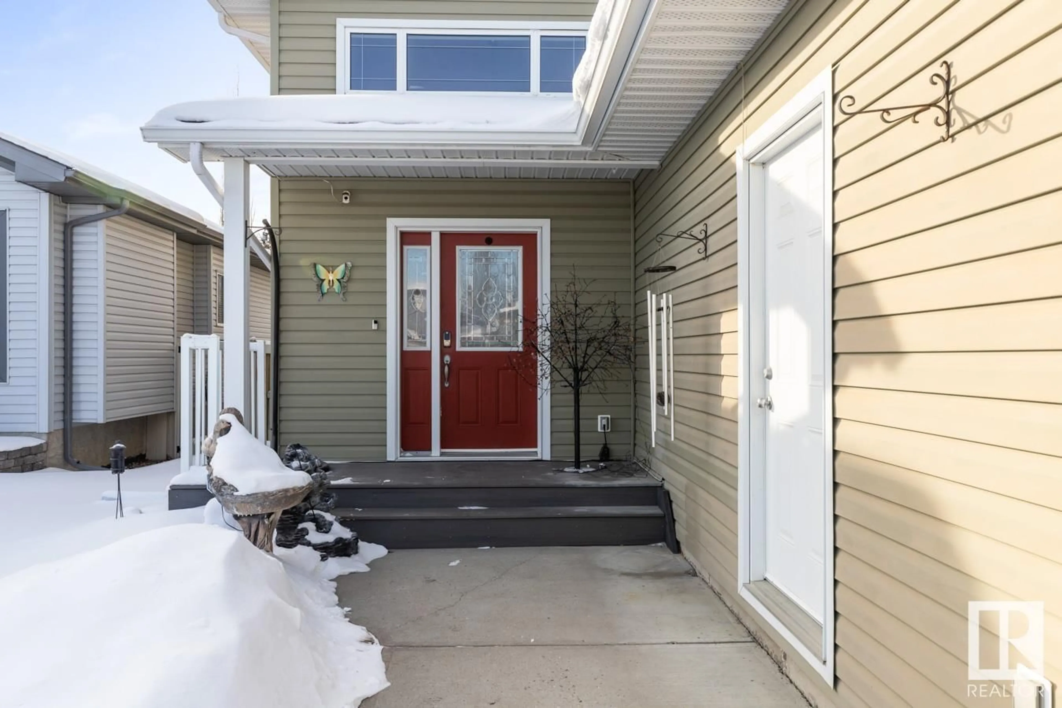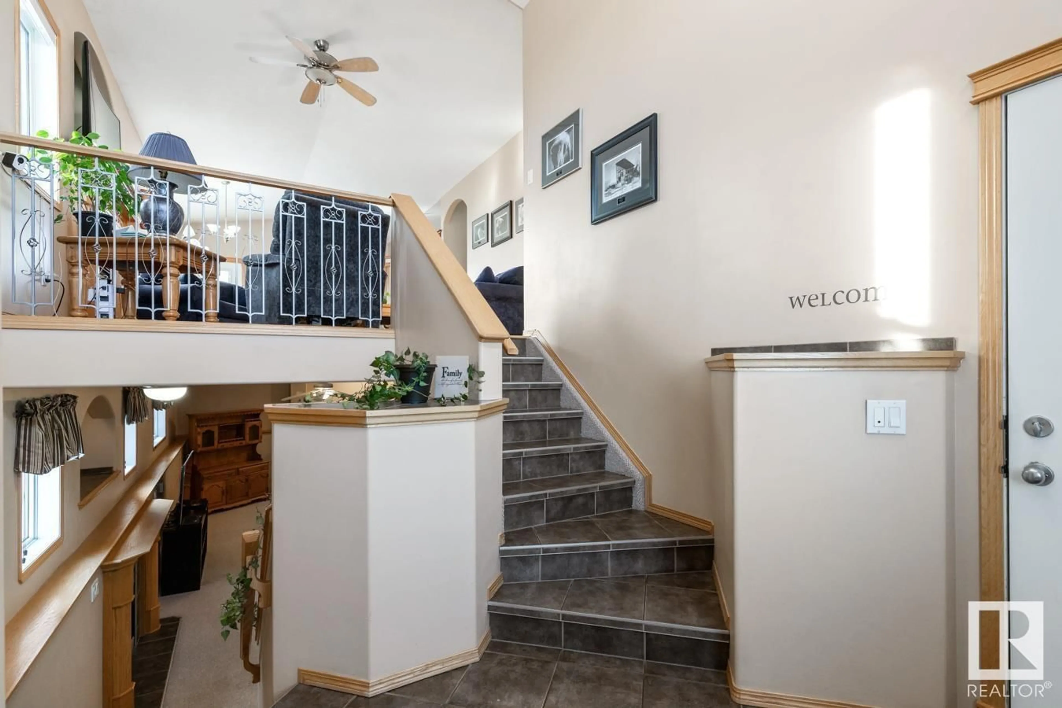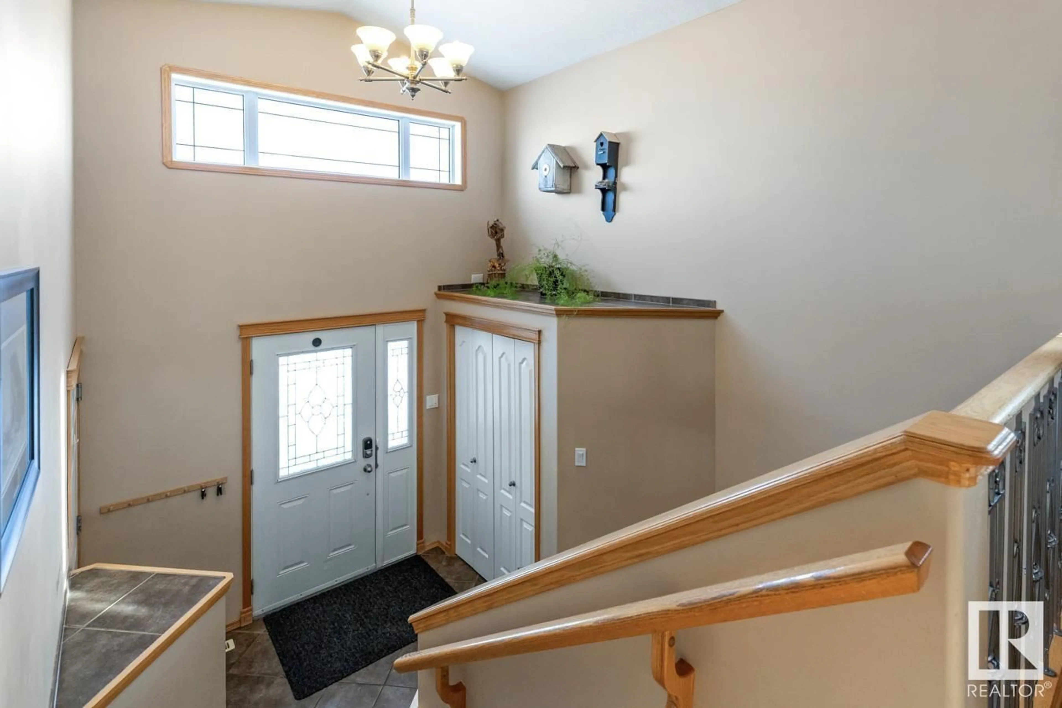12 WILLOWBY CL, Stony Plain, Alberta T7Z2W6
Contact us about this property
Highlights
Estimated ValueThis is the price Wahi expects this property to sell for.
The calculation is powered by our Instant Home Value Estimate, which uses current market and property price trends to estimate your home’s value with a 90% accuracy rate.Not available
Price/Sqft$381/sqft
Est. Mortgage$2,143/mo
Tax Amount ()-
Days On Market18 hours
Description
This multi-generational home in Willow Park, Stony Plain, offers 1308 sq ft of thoughtfully designed living space. The bi-level layout features vaulted ceilings and a contemporary open floor plan, including a living room with a gas fireplace. The dining area flows into an updated kitchen with a large island, granite countertops, newer S/S appliances & much more. The king-sized primary suite boasts a walk-in closet and 4-pce ensuite with a jetted tub. Two additional bedrooms and a 2nd 4-piece bath complete the main level. The professionally developed basement has 8’8” ceilings, XL windows, a spacious family room with a 2nd fireplace, two large bedrooms, a 3rd bath & a laundry/mechanical room. Extras include A/C & an oversized heated double garage. On a tree-lined street, the fully fenced, beautifully landscaped yard offers a serene outdoor space. Relax on the two-tiered deck & enjoy west-facing sunsets. This well maintained home blends comfort & modern convenience. A great place to call home! (id:39198)
Upcoming Open House
Property Details
Interior
Features
Basement Floor
Family room
4.59 m x 9.93 mBedroom 4
4.06 m x 4.08 mBedroom 5
3.28 m x 3.93 mExterior
Parking
Garage spaces 4
Garage type -
Other parking spaces 0
Total parking spaces 4
Property History
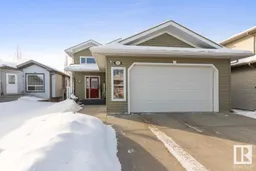 37
37
