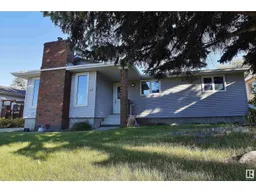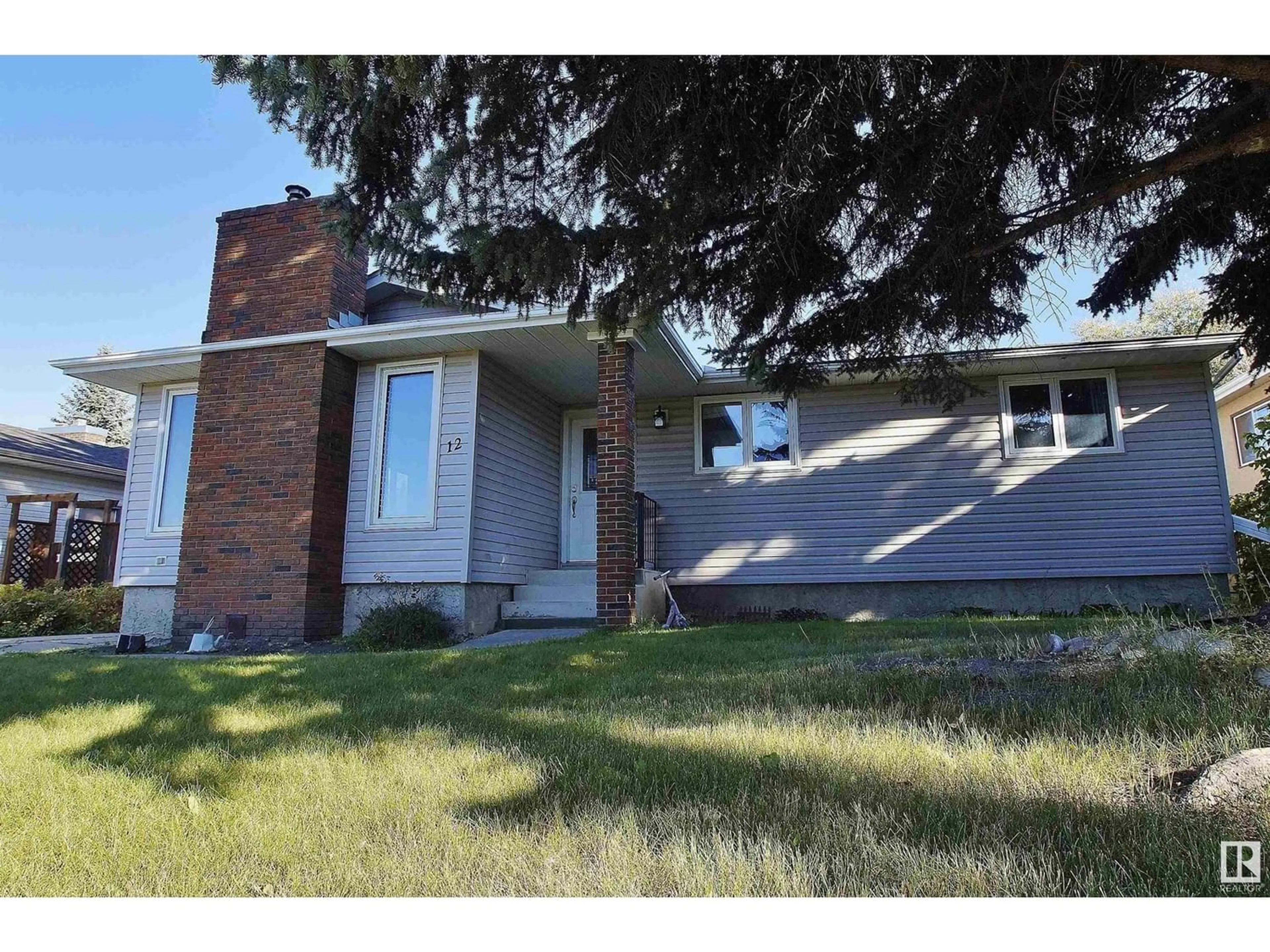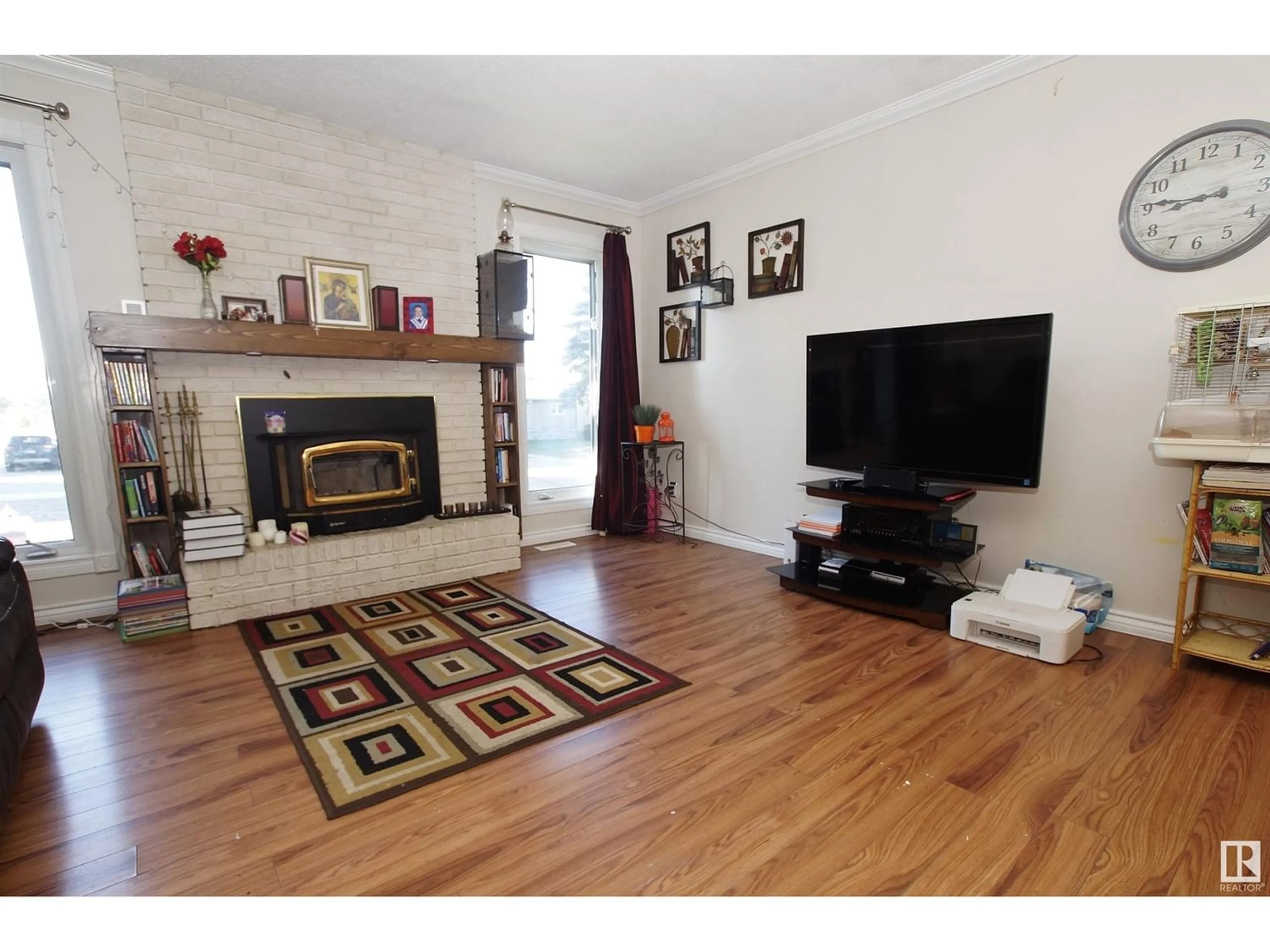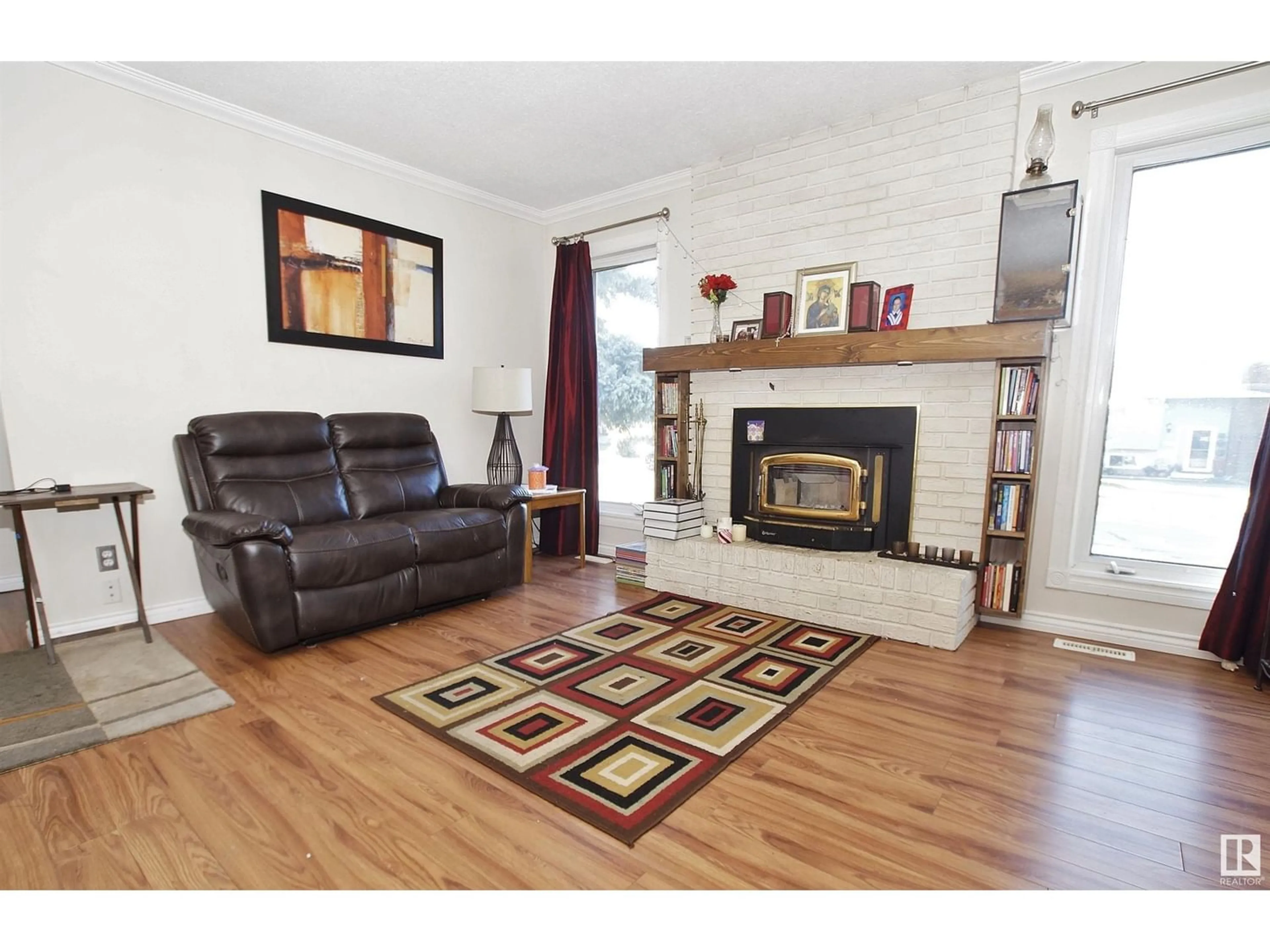12 UMBACH RD, Stony Plain, Alberta T7Z1E9
Contact us about this property
Highlights
Estimated ValueThis is the price Wahi expects this property to sell for.
The calculation is powered by our Instant Home Value Estimate, which uses current market and property price trends to estimate your home’s value with a 90% accuracy rate.Not available
Price/Sqft$265/sqft
Est. Mortgage$1,406/mo
Tax Amount ()-
Days On Market1 year
Description
Located on a quiet residential street, conveniently located to Forest Green K-6 school, playground, biking trails and shopping. Great home for a growing family with 5 bedrooms, 2.5 bathrooms, with over 2400 ft2 of developed living space. Recent upgrades include Windows, spray foam insulation in attic, HE furnace, HWT and Shingles. Livingroom has plenty of space for furniture, central brick surround, wood burning fireplace. Dining area will accommodate a large family table for all your holiday celebrations. Stainless steel kitchen appliances, white cabinets, window overlooking the backyard and cozy nook. Master bedroom has a 2 pce ensuite. Separate back entrance to developed basement, huge familyroom, walkin storage room, 2 more bedrooms and full bathroom. Laminate flooring throughout the main floor and basement, vinyl flooring in kitchen. Sub-electrical panel for future hot tub, on the back deck. Oversized single garage, long front driveway for extra vehicles and space for future side parking for RV. (id:39198)
Property Details
Interior
Features
Basement Floor
Family room
7.08 m x 5.71 mBedroom 4
3.3 m x 4.13 mBedroom 5
4.99 m x 2.04 mStorage
3.43 m x 1.36 mExterior
Parking
Garage spaces 3
Garage type -
Other parking spaces 0
Total parking spaces 3
Property History
 30
30


